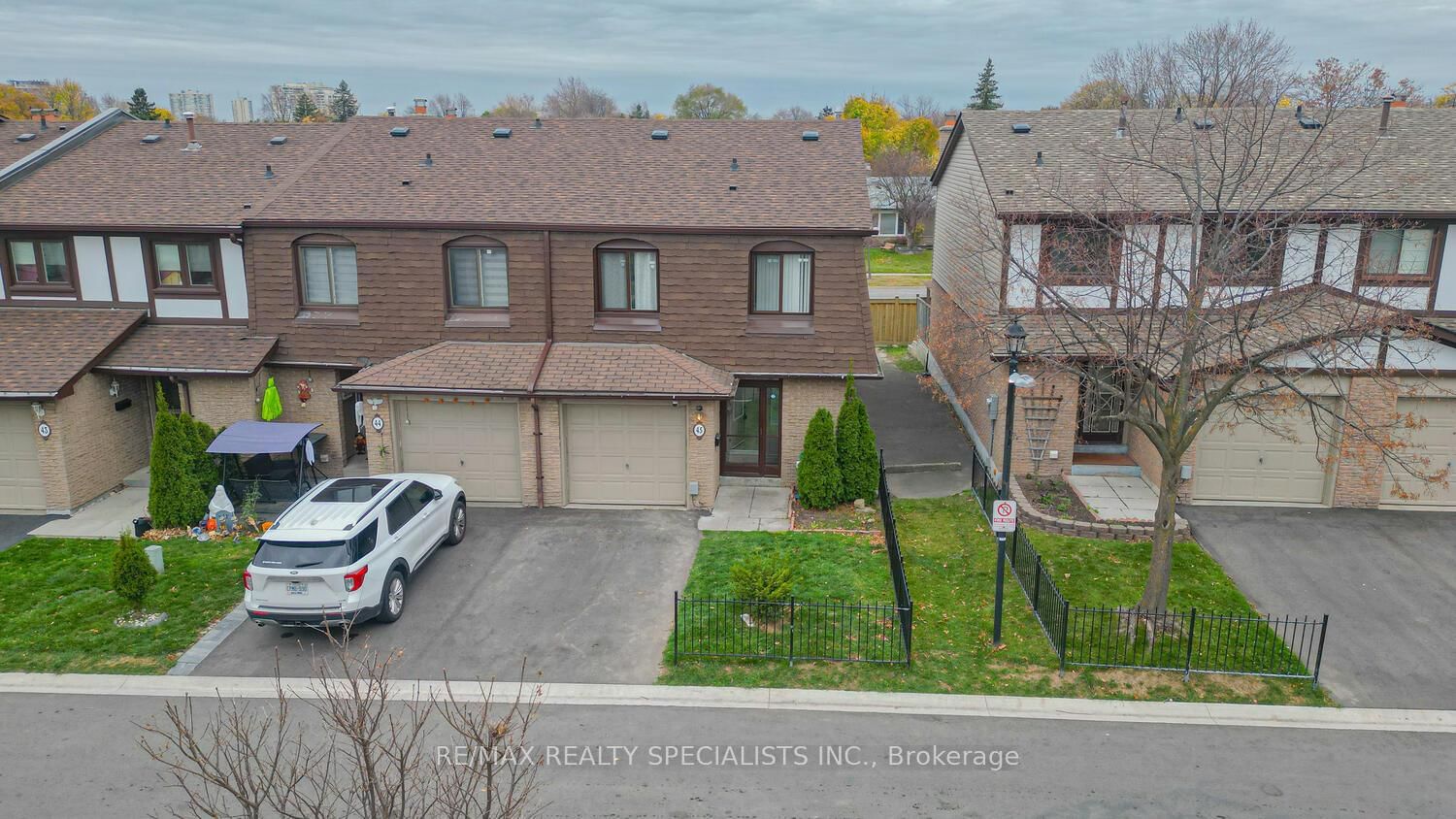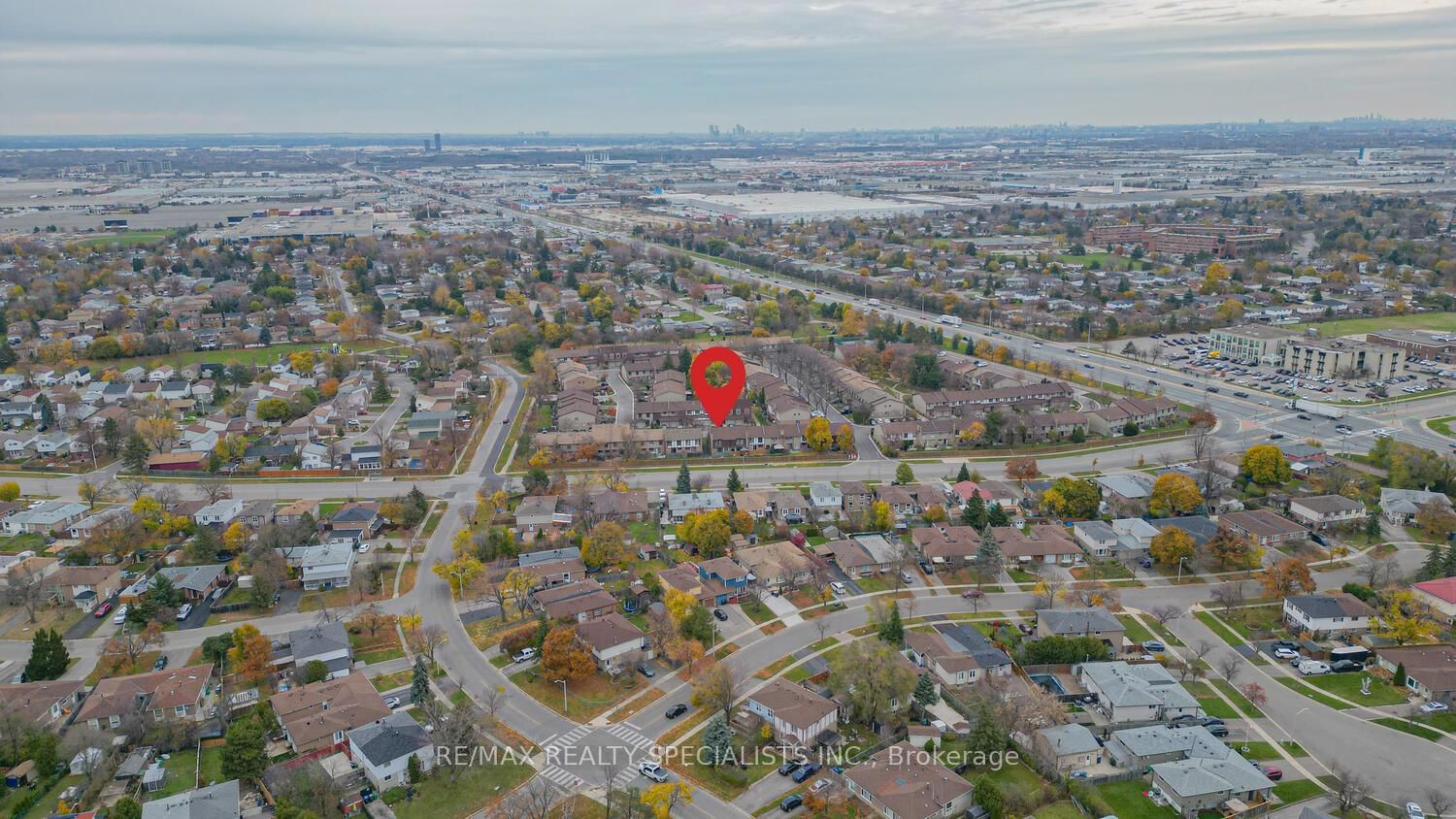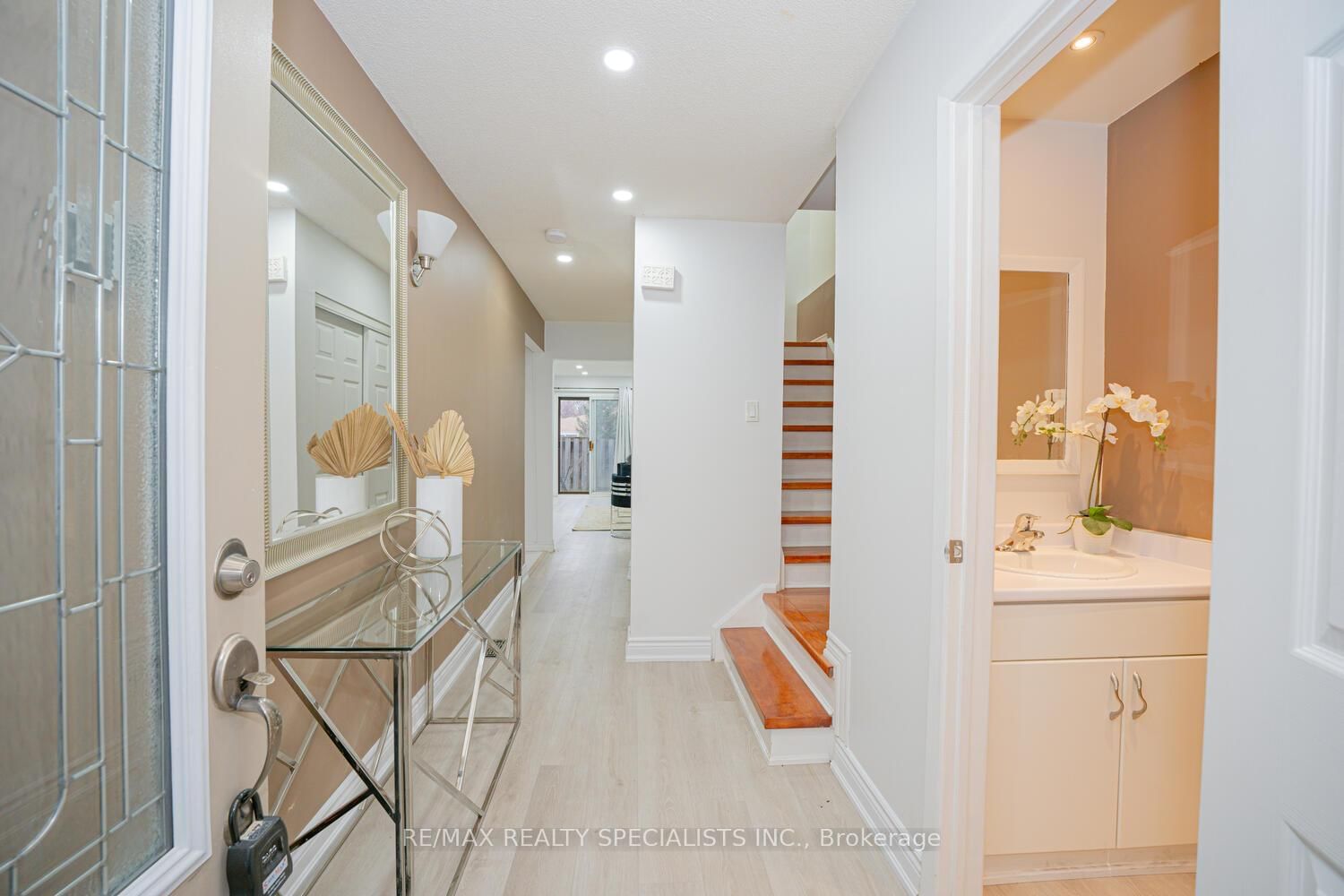Listing History
Details
Ownership Type:
Condominium
Property Type:
Townhouse
Maintenance Fees:
$720/mth
Taxes:
$3,386 (2025)
Cost Per Sqft:
$462/sqft
Outdoor Space:
None
Locker:
None
Exposure:
East
Possession Date:
To Be Determined
Laundry:
Lower
Amenities
About this Listing
Stunning Townhouse **Like a Semi-Detached, 5 Beds + 4 Washrooms. **No House In The Back. Nestled in a well-maintained condo community near Bramalea Road and Queen Street East, this beautifully upgraded townhouse offers unparalleled convenience and comfort. This sunlit home boasts 4 bright bedrooms with 2 modern full washrooms upstairs, a living room, kitchen, and washroom on the main level, plus a fully finished basement with a 1-bedroom suite, walk-in closet, and a full washroom. Recently updated with brand new GE kitchen appliances like Fridge, Stove, Dishwasher (2024), brand new floor panels, Heat Pump, Water heater and Furnace (2023), this property is just move-in ready with thousands spent on upgrades! Located just steps from Zum bus stops, Bramalea City Centre, Chinguacousy Park, and top-rated schools, it also offers amenities like a swimming pool, tennis court, a park and lots of visitor parking! Maintenance fee covers Water bills, High-Speed Rogers Internet & TV, Building Insurance, Roof & lawn Maintenance and much more. It is a rare opportunity to own a stylish, convenient and spacious home in a prime location!
ExtrasAll Existing Elfs, Window Covering. Stainless steel Appliances.
re/max realty specialists inc.MLS® #W12083152
Fees & Utilities
Maintenance Fees
Utility Type
Air Conditioning
Heat Source
Heating
Room Dimensions
Living
Laminate, Fireplace, Walkout To Yard
Dining
Laminate, Combined with Living, Large Window
Kitchen
Eat-In Kitchen, Quartz Counter, Ceiling Fan
Primary
Laminate, 4 Piece Ensuite, Double Closet
2nd Bedroom
Laminate, Large Closet, Ceiling Fan
3rd Bedroom
Laminate, Large Closet, Ceiling Fan
4th Bedroom
Laminate, Ceiling Fan, Large Window
Bathroom
3 Piece Ensuite, Ceramic Floor
Bathroom
3 Piece Ensuite, Ceramic Floor
Rec
Laminate, Pot Lights, Window
Similar Listings
Explore Northgate
Commute Calculator
Mortgage Calculator
Demographics
Based on the dissemination area as defined by Statistics Canada. A dissemination area contains, on average, approximately 200 – 400 households.
Building Trends At Greenwich Circle Townhomes
Days on Strata
List vs Selling Price
Offer Competition
Turnover of Units
Property Value
Price Ranking
Sold Units
Rented Units
Best Value Rank
Appreciation Rank
Rental Yield
High Demand
Market Insights
Transaction Insights at Greenwich Circle Townhomes
| 2 Bed | 2 Bed + Den | 3 Bed | 3 Bed + Den | |
|---|---|---|---|---|
| Price Range | No Data | No Data | $673,900 | $635,000 - $745,000 |
| Avg. Cost Per Sqft | No Data | No Data | $531 | $474 |
| Price Range | No Data | No Data | No Data | No Data |
| Avg. Wait for Unit Availability | No Data | No Data | 38 Days | 75 Days |
| Avg. Wait for Unit Availability | No Data | No Data | No Data | No Data |
| Ratio of Units in Building | 1% | 1% | 66% | 34% |
Market Inventory
Total number of units listed and sold in Northgate




