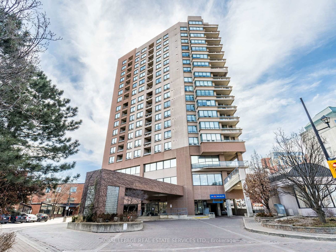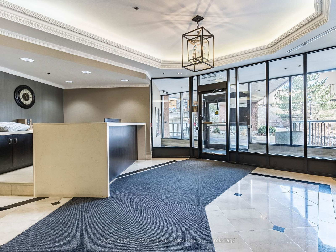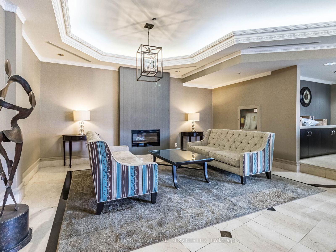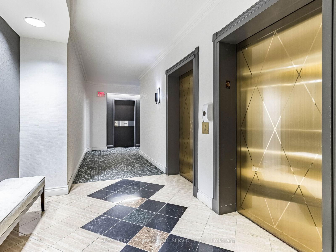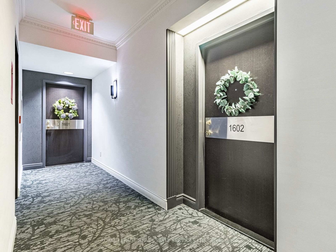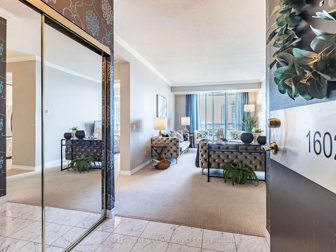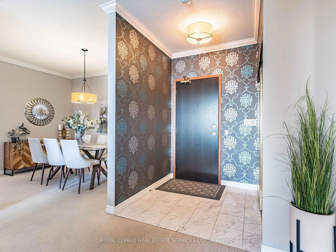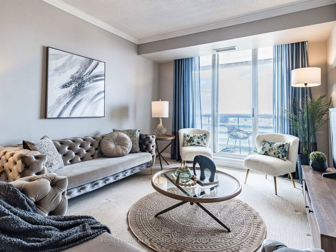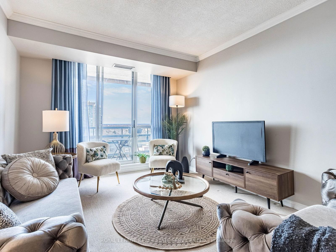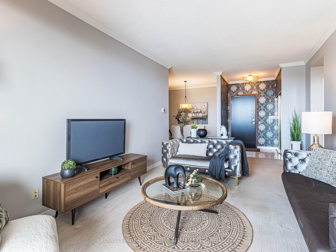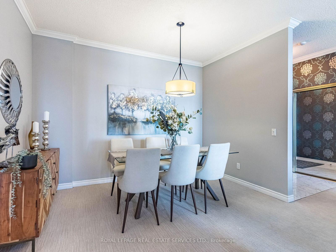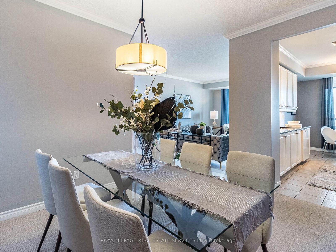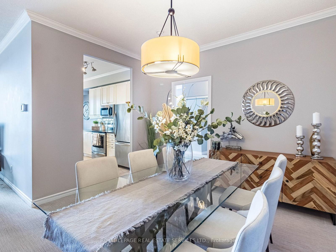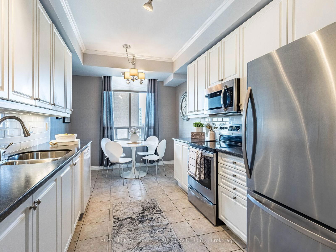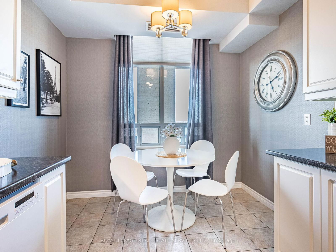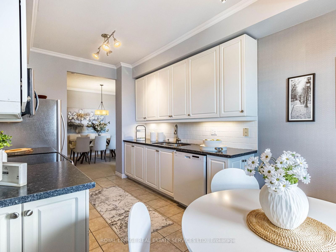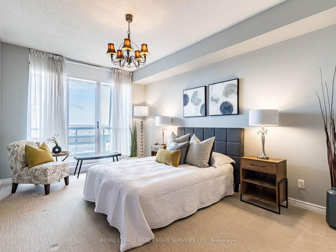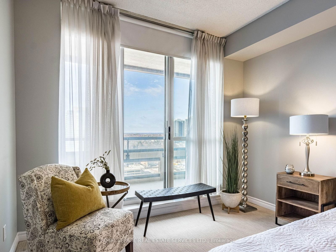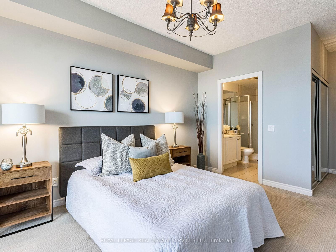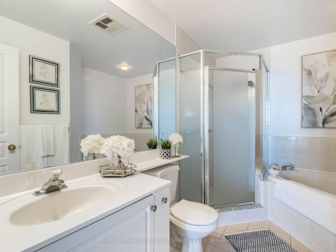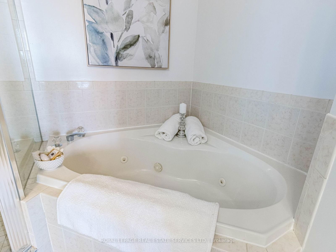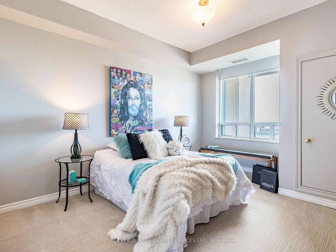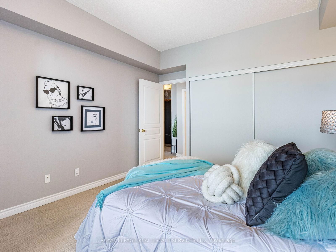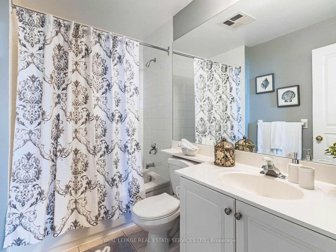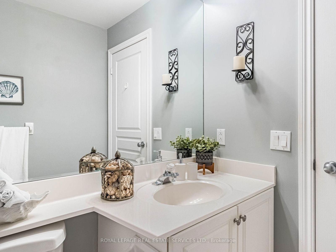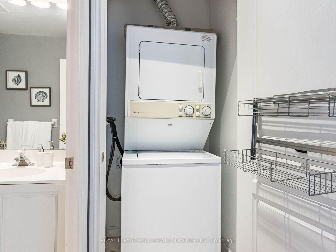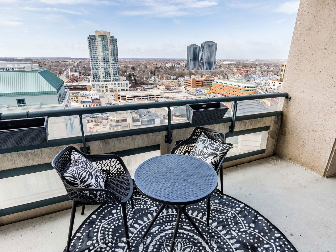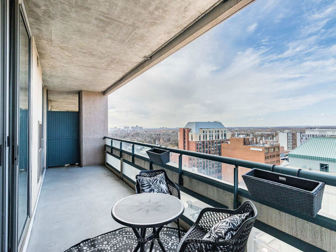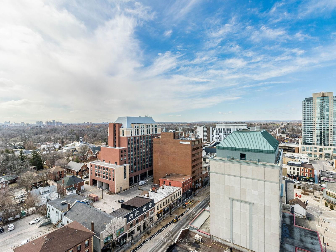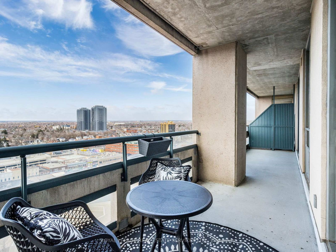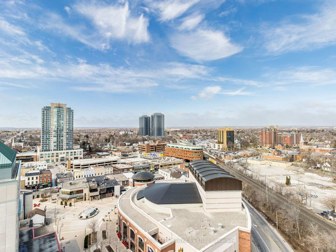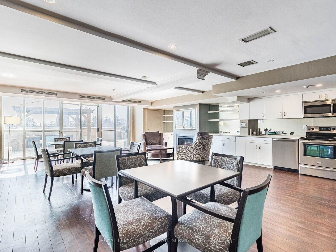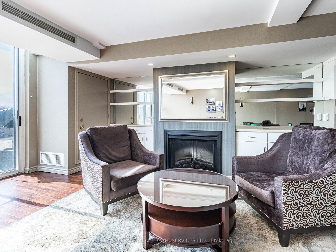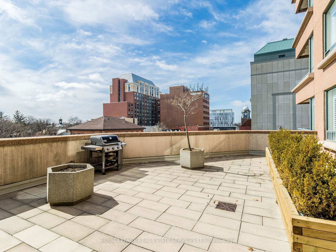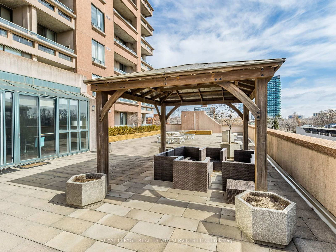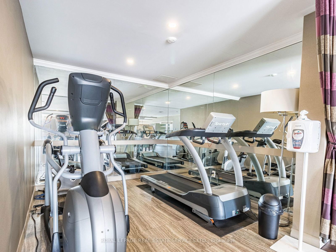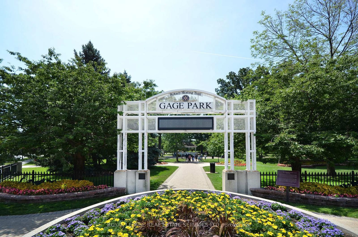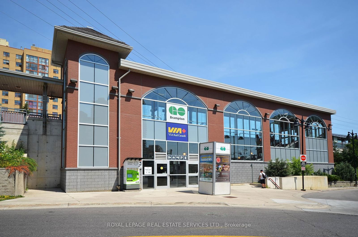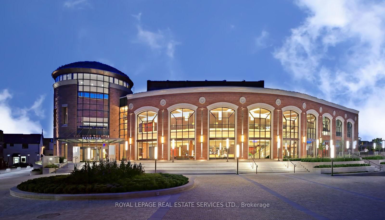1602 - 1 Belvedere Crt
Listing History
Details
Property Type:
Condo
Maintenance Fees:
$858/mth
Taxes:
$3,830 (2024)
Cost Per Sqft:
$486/sqft
Outdoor Space:
Terrace
Locker:
Owned
Exposure:
South
Possession Date:
30 day
Amenities
About this Listing
Welcome to Suite 1602 at 1 Belvedere Court, a coveted 1230 sq. ft. address where luxury meets lifestyle. This prestigious boutique building is known among its discerning residents as a place where "those that know, know." Step inside this highly sought-after split-bedroom layout, designed for both functionality and style. The fantastic floor plan is bathed in natural light year-round, creating a warm and inviting atmosphere. At the heart of the home, the sun-filled kitchen offers abundant cabinetry, generous food preparation space, and a convenient breakfast area perfect for morning coffee or casual meals. The split bedroom and bathroom design ensures privacy, making hosting guests effortless while maintaining your personal sanctuary. The primary suite is a true retreat, featuring a spacious walk-in closet, an en-suite bath, and a rare private walkout to the balcony. The home also includes updated bathrooms, in-suite laundry, and plenty of storage, ensuring both comfort and convenience. The showstopper? A West-facing balcony with two walkouts, where you can soak in breathtaking sunsets and take in the vibrant cityscape. Living here means being in the heart of it all just steps from the farmers market, the Rose Theatre for the performing arts, Garden Squares lively events, and an array of shops and restaurants. And for commuters, GO Transit is literally at your doorstep, making city travel effortless. You will also love the magic of Gage Park, the Arts at PAMA, and all Downtown Brampton has to offer. Locker and Parking. Abundant visitor parking across the street at the free Rose theatre underground parking and across the street at the YMCA. Don't miss this rare opportunity to experience elite urban living. Book your private showing today!
royal lepage real estate services ltd.MLS® #W12074014
Fees & Utilities
Maintenance Fees
Utility Type
Air Conditioning
Heat Source
Heating
Room Dimensions
Living
Carpet, Crown Moulding, Walkout To Balcony
Dining
Carpet, Crown Moulding, Separate Room
Kitchen
Ceramic Floor, Built-in Dishwasher, Family Size Kitchen
Primary
Walk-in Closet, 5 Piece Ensuite, Walkout To Balcony
Bathroom
Ceramic Floor, Soaker, Separate Shower
2nd Bedroom
Carpet, Double Closet, Closet Organizers
Bathroom
Ceramic Floor, Updated, 4 Piece Bath
Similar Listings
Explore Downtown Brampton
Commute Calculator
Mortgage Calculator
Demographics
Based on the dissemination area as defined by Statistics Canada. A dissemination area contains, on average, approximately 200 – 400 households.
Building Trends At The Belvedere Condos
Days on Strata
List vs Selling Price
Offer Competition
Turnover of Units
Property Value
Price Ranking
Sold Units
Rented Units
Best Value Rank
Appreciation Rank
Rental Yield
High Demand
Market Insights
Transaction Insights at The Belvedere Condos
| 1 Bed | 1 Bed + Den | 2 Bed | 2 Bed + Den | 3 Bed + Den | |
|---|---|---|---|---|---|
| Price Range | No Data | No Data | $525,000 - $590,000 | $580,000 | No Data |
| Avg. Cost Per Sqft | No Data | No Data | $460 | $399 | No Data |
| Price Range | No Data | No Data | No Data | No Data | No Data |
| Avg. Wait for Unit Availability | 412 Days | 226 Days | 88 Days | 473 Days | No Data |
| Avg. Wait for Unit Availability | No Data | No Data | 355 Days | No Data | No Data |
| Ratio of Units in Building | 5% | 8% | 76% | 11% | 2% |
Market Inventory
Total number of units listed and sold in Downtown Brampton
