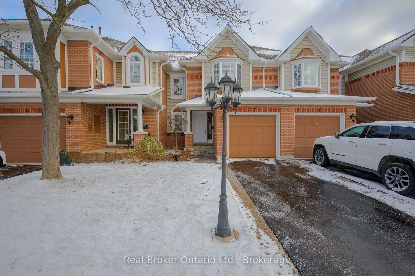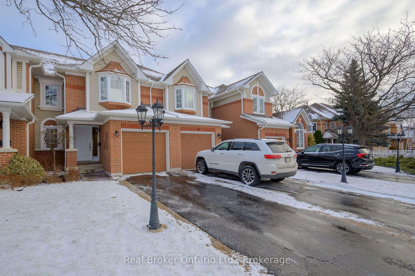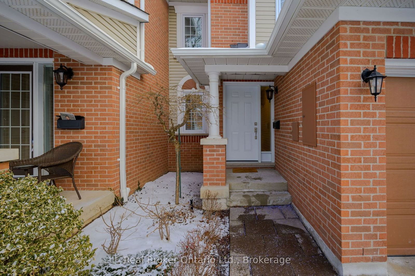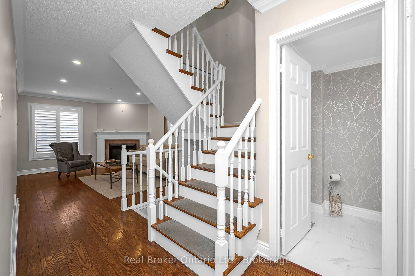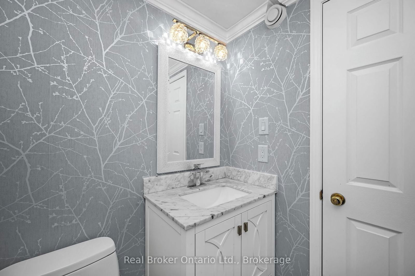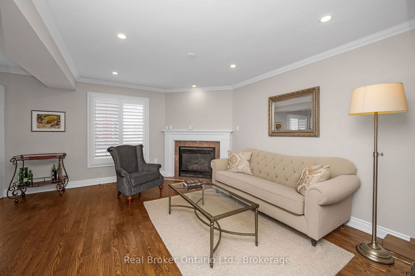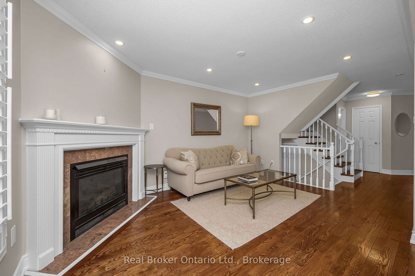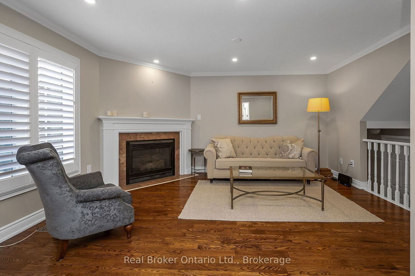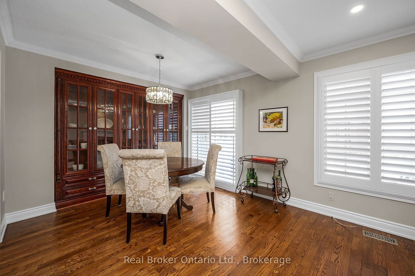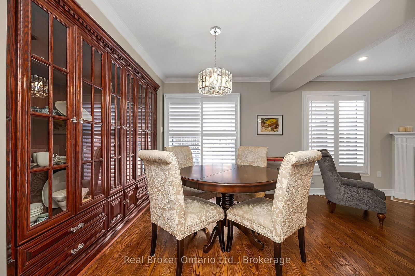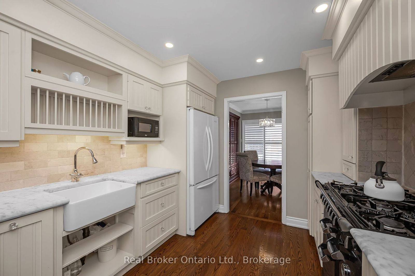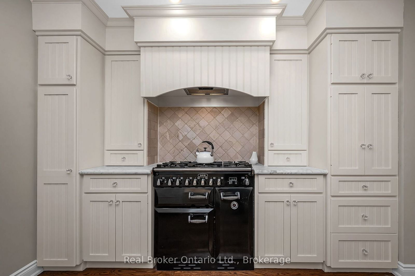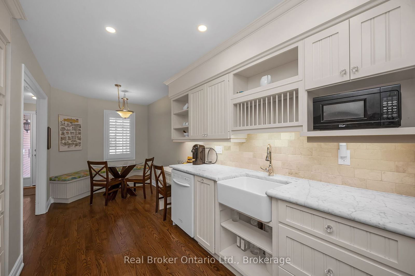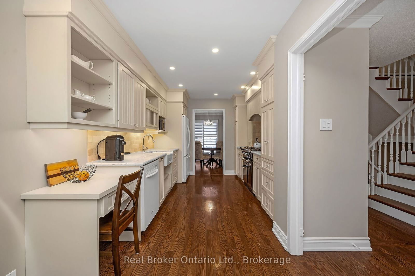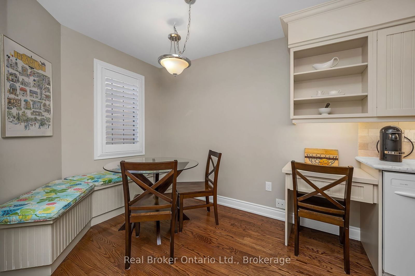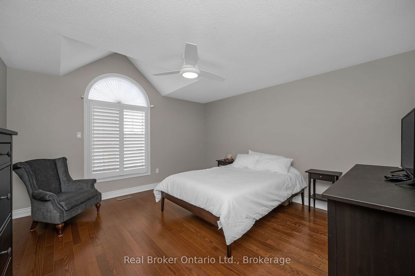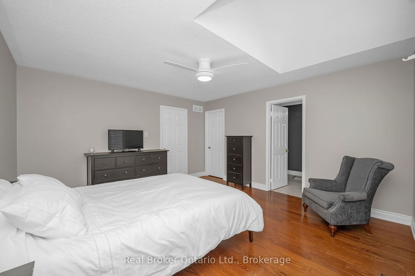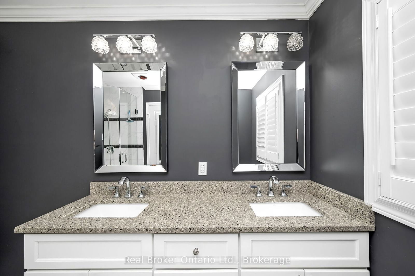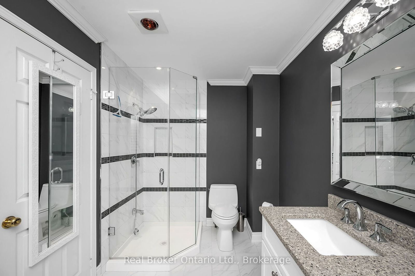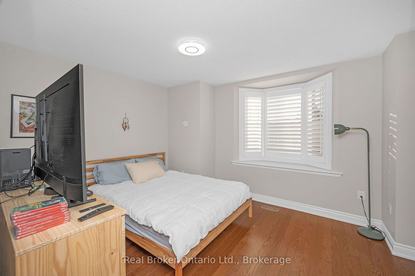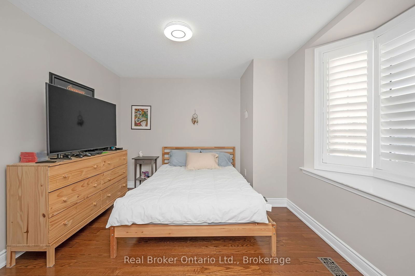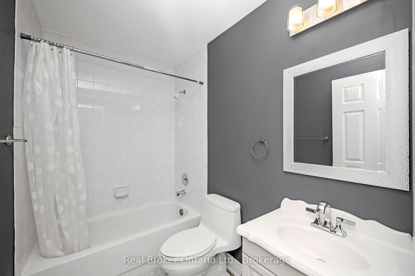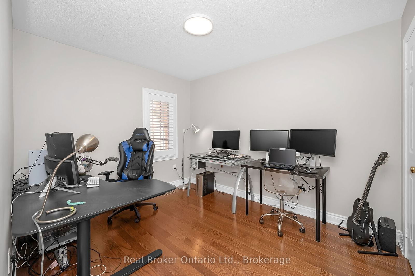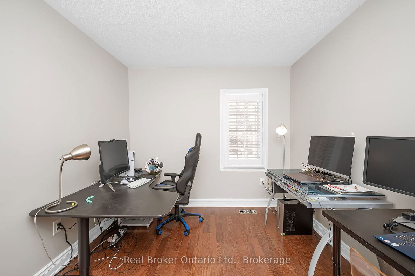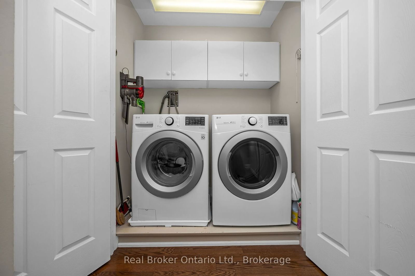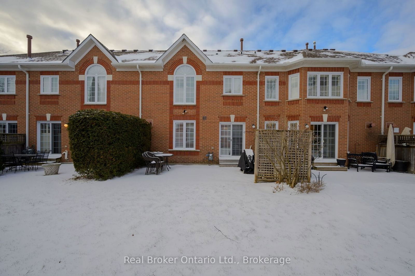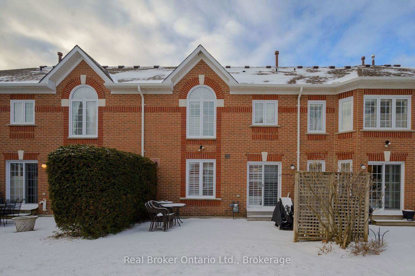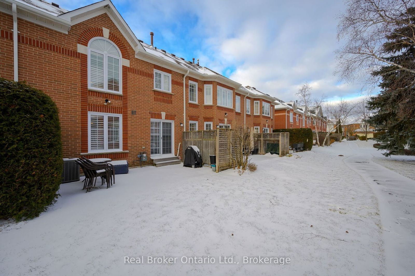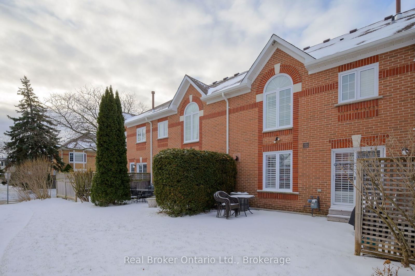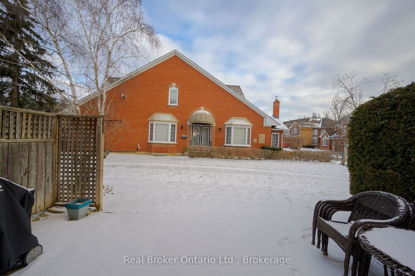7 - 2141 Country Club Dr
Listing History
Details
Ownership Type:
Condominium
Property Type:
Townhouse
Maintenance Fees:
$592/mth
Taxes:
$4,893 (2024)
Cost Per Sqft:
$727/sqft
Outdoor Space:
None
Locker:
None
Exposure:
South
Possession Date:
April 30, 2025
Laundry:
Ensuite
Amenities
About this Listing
Nestled in Burlington's prestigious Millcroft community, this executive townhome offers upscale living in a quiet, well-maintained complex just steps from Millcroft Golf Club. The beautifully upgraded eat-in kitchen is a standout, featuring stone countertops, a farmhouse sink, custom built-in eating area, and an incredible high-end gas stove, perfect for entertaining or everyday living. Hardwood flooring flows throughout, leading to a spacious living room with abundant pot lights, a gas fireplace and a bright dining area with a walkout to a private interlock patio and garden. An updated 2pc bath completes the main level. Upstairs, the gleaming hardwood continues to the primary suite, which is a true retreat, complete with a walk-in closet and a spa-inspired ensuite featuring a glass-enclosed shower and dual vanity. Two additional bedrooms, another full 4pc bath, and a convenient second-floor laundry room complete the level. Additional highlights include two driveway parking spaces plus a full garage. Located just minutes from highway access (QEW, 407, and 403) for an easy commute, this home is also close to top-rated schools, scenic parks, and some of Burlington's best shopping. Enjoy the convenience of multiple grocery stores, as well as a variety of restaurants, cafes, and shops at Appleby Crossing and Millcroft Shopping Centre. This is refined townhome living in one of Burlington's most sought-after neighborhoods, don't miss it!
ExtrasFridge, Stove, Washer, Dryer, ELF's, Window Coverings
real broker ontario ltd.MLS® #W11945522
Fees & Utilities
Maintenance Fees
Utility Type
Air Conditioning
Heat Source
Heating
Room Dimensions
Foyer
Kitchen
Family
Gas Fireplace, hardwood floor
Dining
Hardwood Floor
Primary
4 Piece Ensuite, hardwood floor
Bedroom
Hardwood Floor
Bedroom
Hardwood Floor
Similar Listings
Explore Milcroft
Commute Calculator
Mortgage Calculator
Building Trends At Craigleith Condominiums
Days on Strata
List vs Selling Price
Offer Competition
Turnover of Units
Property Value
Price Ranking
Sold Units
Rented Units
Best Value Rank
Appreciation Rank
Rental Yield
High Demand
Market Insights
Transaction Insights at Craigleith Condominiums
| 2 Bed | 3 Bed | 3 Bed + Den | |
|---|---|---|---|
| Price Range | $1,100,000 | No Data | $1,245,000 |
| Avg. Cost Per Sqft | $752 | No Data | $542 |
| Price Range | No Data | No Data | No Data |
| Avg. Wait for Unit Availability | No Data | 137 Days | 923 Days |
| Avg. Wait for Unit Availability | No Data | No Data | No Data |
| Ratio of Units in Building | 4% | 82% | 16% |
Market Inventory
Total number of units listed and sold in Milcroft
