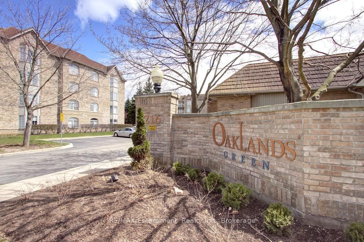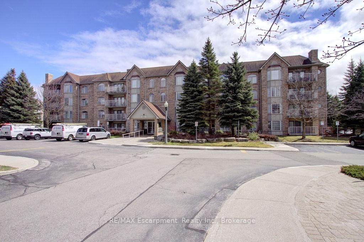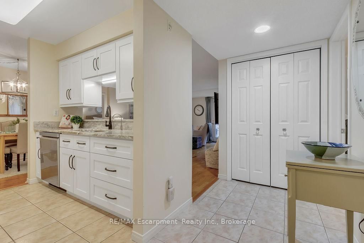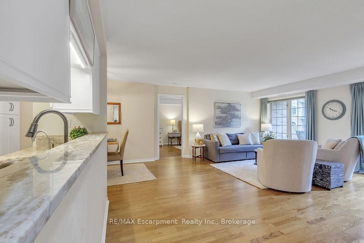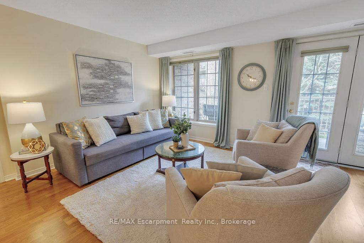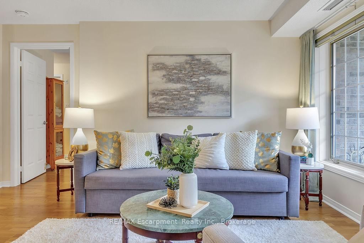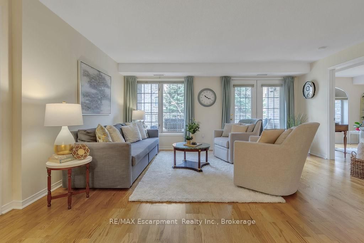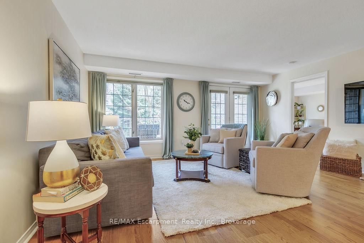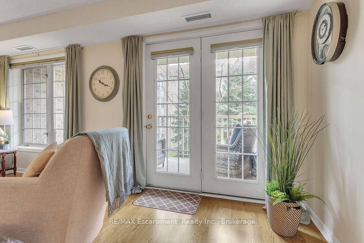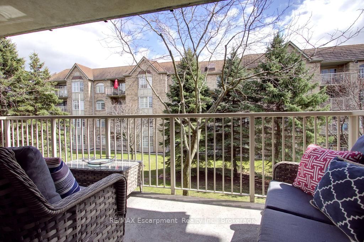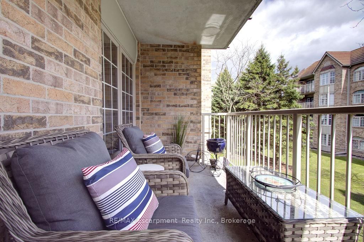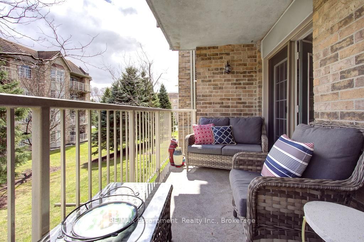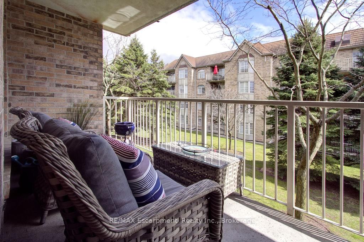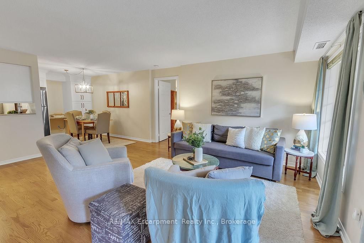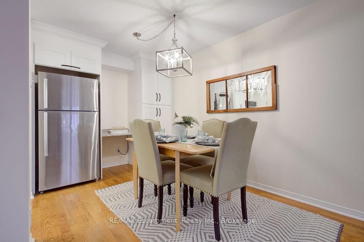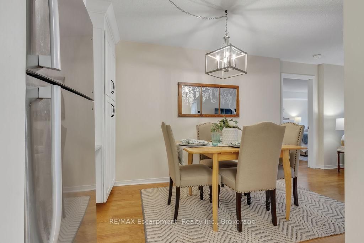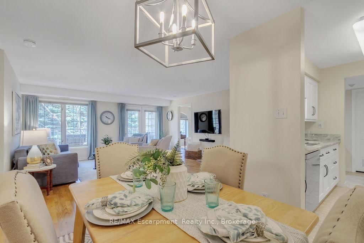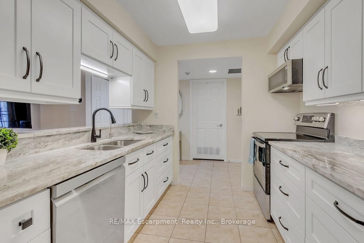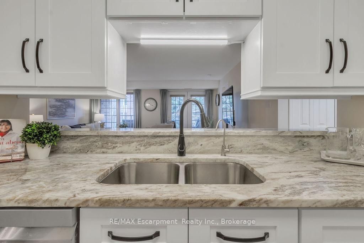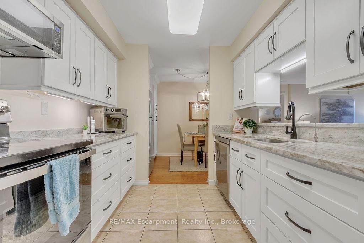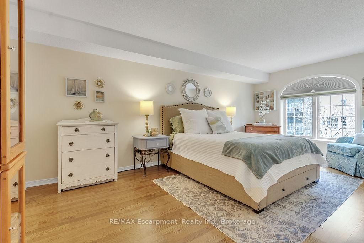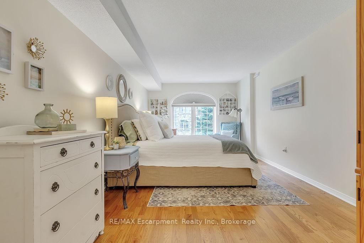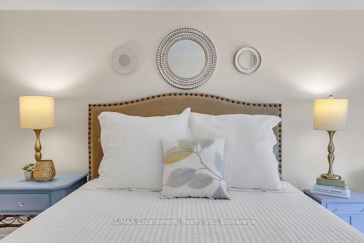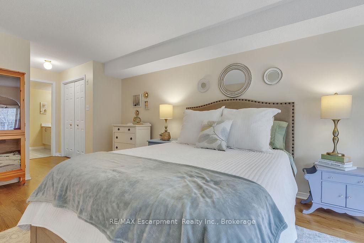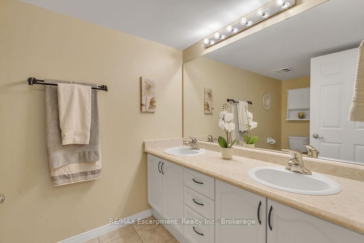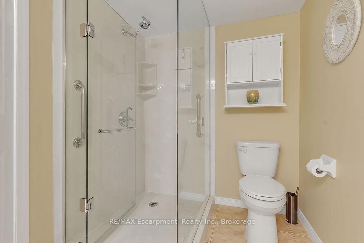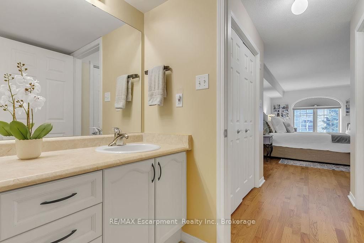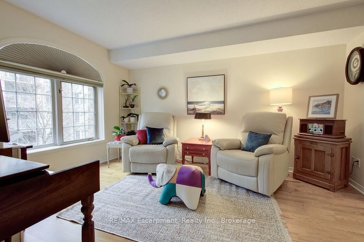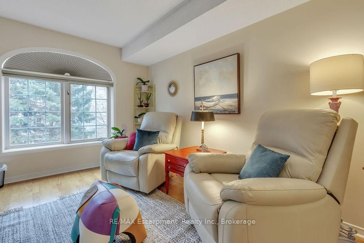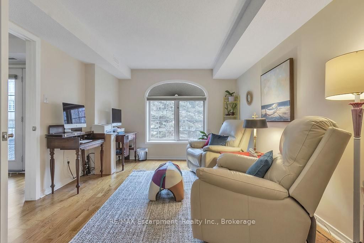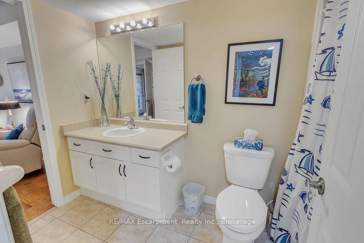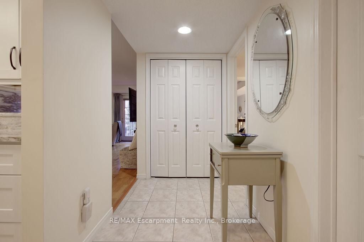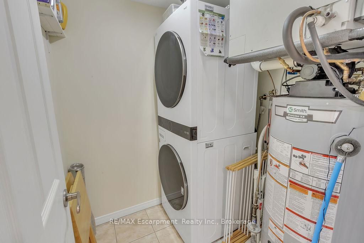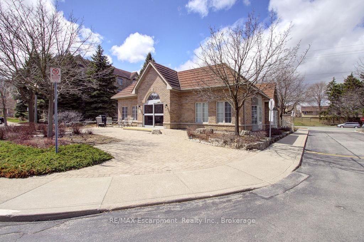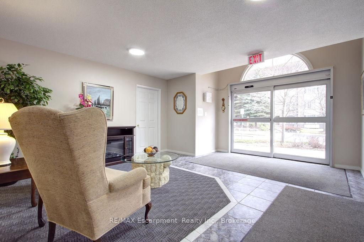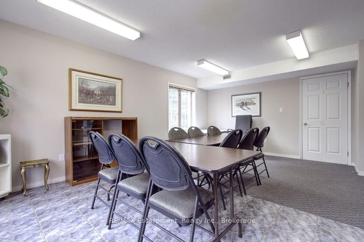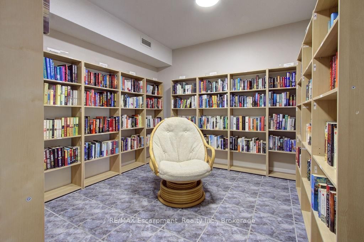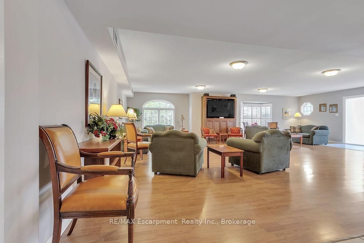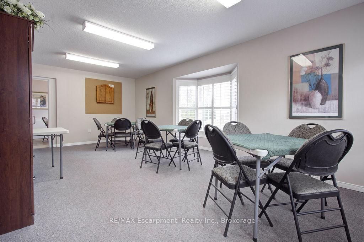D205 - 216 Plains Rd W
Listing History
Details
Property Type:
Condo
Maintenance Fees:
$661/mth
Taxes:
$3,085 (2025)
Cost Per Sqft:
$584/sqft
Outdoor Space:
Balcony
Locker:
Owned
Exposure:
South
Possession Date:
Flexible
Laundry:
Main
Amenities
About this Listing
Stunning, spacious, 2 bedroom, 2 bathroom, Maple model in the highly sought after Oakland Green complex in the heart of Aldershot Village! Comes with 2 parking spaces: 1 underground and 1 outside in front of the building. Featuring: hardwood flooring, a large open concept main living room and dining area, and a custom kitchen with granite counters, pantry and soft close pot drawers. Hardwood continues into the primary bedroom which has 2 closets (one walk-in and one double, both with custom organizers), as well as a 4 piece ensuite bathroom with easy step glass and marble-style walled shower. The 2nd bedroom also has hardwood flooring, a beautiful picture window, closet with custom organizers and access to a full bathroom. Find peace of mind with several recently replaced items: Energy Efficient LG Laundry Tower (2024), Energuide Brushed Stainless Steel Refrigerator (2022), High Efficiency Furnace and AC (2024), Owned Hot Water Heater (2024), Comfort Height Low Flow Toilets, (2024), Custom Blinds with blackout capability and insulative quality on all windows and doors (including arches). This property overlooks a beautiful treed courtyard, and offers one of the largest south facing balconies from which to enjoy a morning coffee or sandwich in the sun. Further, you will find the property comes with a large locker for seasonal items and access to a clubhouse with party and games room. Walk to Lasalle Park, the Waterfront, RBG, Aldershot Pool, as well as many shops, restaurants! Transportation is simple with convenient bus routes at your doorstep, Aldershot GO station down the road, and easy access to highways 403 and 407. Don't miss this great opportunity!
ExtrasFridge, Stove, microwave, Dishwasher, Washer, Dryer, light fixtures, blinds, bathroom mirrors, water filter in kitchen
re/max escarpment realty inc., brokerageMLS® #W12088799
Fees & Utilities
Maintenance Fees
Utility Type
Air Conditioning
Heat Source
Heating
Room Dimensions
Living
hardwood floor, Open Concept, Walkout To Balcony
Kitchen
Ceramic Floor, Open Concept, Granite Counter
Dining
hardwood floor, Open Concept, O/Looks Living
Primary
hardwood floor, 4 Piece Ensuite, Walk-in Closet
2nd Bedroom
hardwood floor, Semi Ensuite, Closet
Similar Listings
Explore Aldershot South
Commute Calculator
Mortgage Calculator
Building Trends At Oakland Greens Condos
Days on Strata
List vs Selling Price
Offer Competition
Turnover of Units
Property Value
Price Ranking
Sold Units
Rented Units
Best Value Rank
Appreciation Rank
Rental Yield
High Demand
Market Insights
Transaction Insights at Oakland Greens Condos
| 1 Bed | 1 Bed + Den | 2 Bed | |
|---|---|---|---|
| Price Range | $550,000 - $580,000 | No Data | $670,000 - $799,000 |
| Avg. Cost Per Sqft | $554 | No Data | $559 |
| Price Range | No Data | No Data | No Data |
| Avg. Wait for Unit Availability | 137 Days | No Data | 60 Days |
| Avg. Wait for Unit Availability | No Data | No Data | 104 Days |
| Ratio of Units in Building | 30% | 3% | 69% |
Market Inventory
Total number of units listed and sold in Aldershot South
