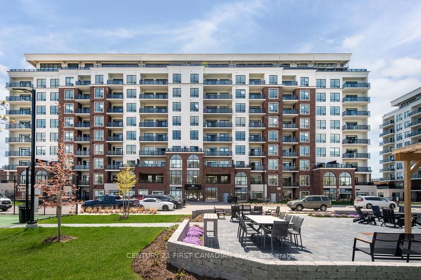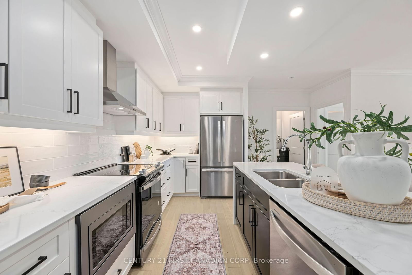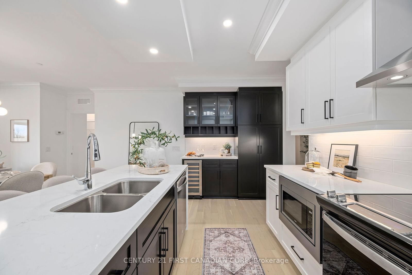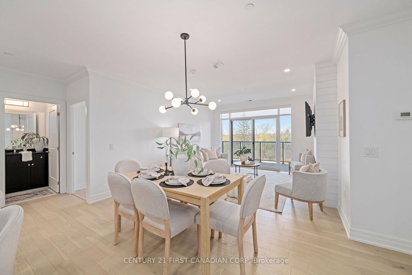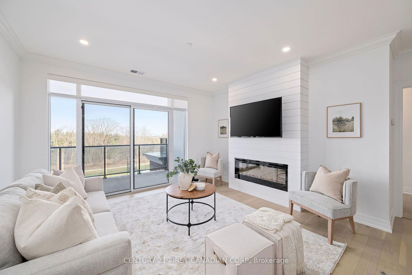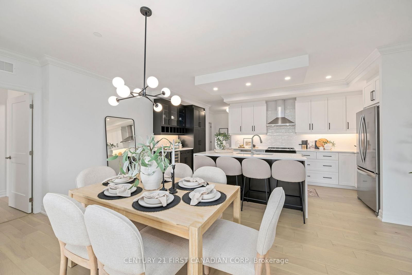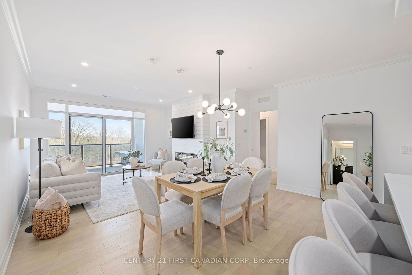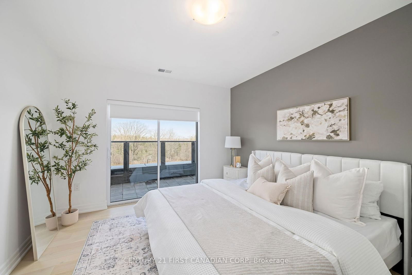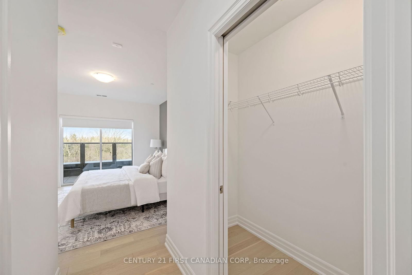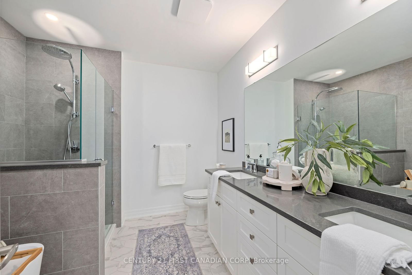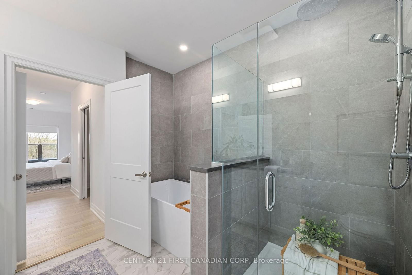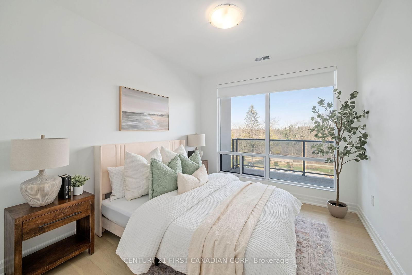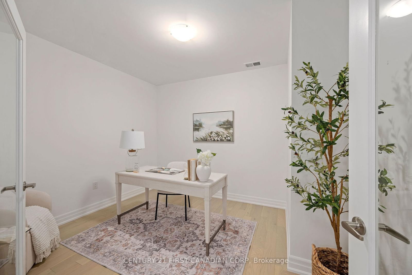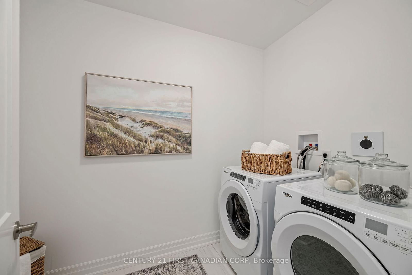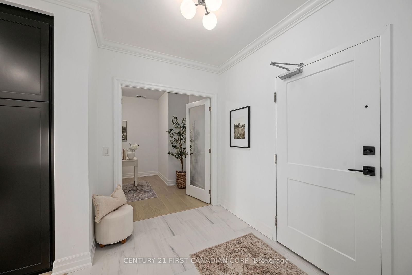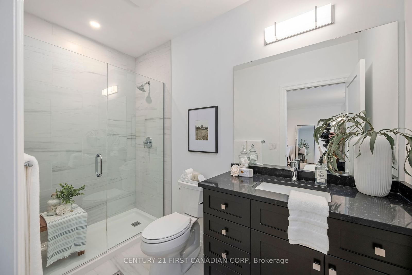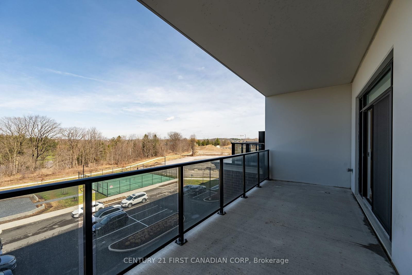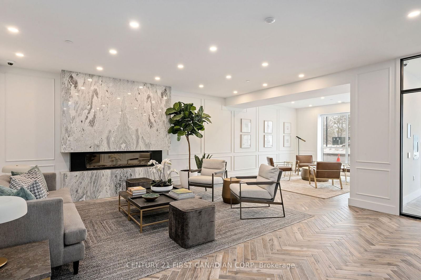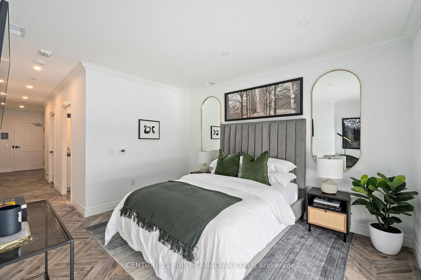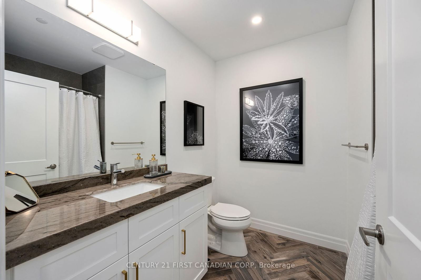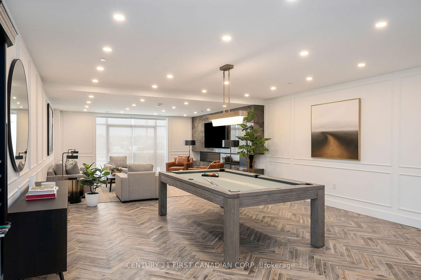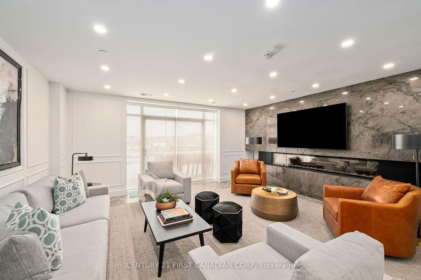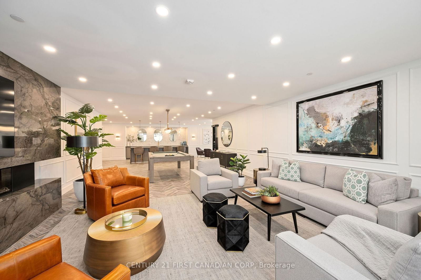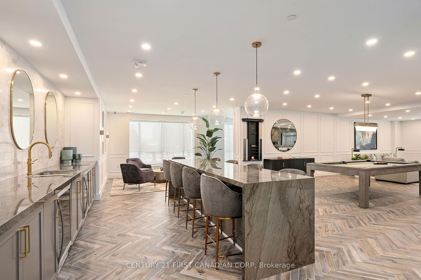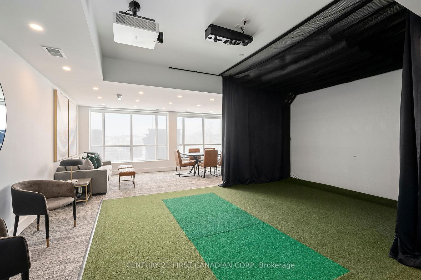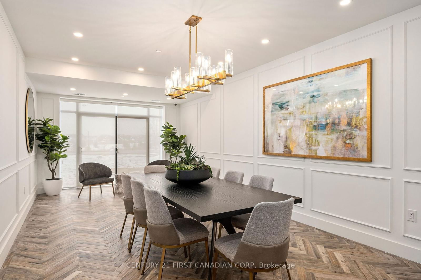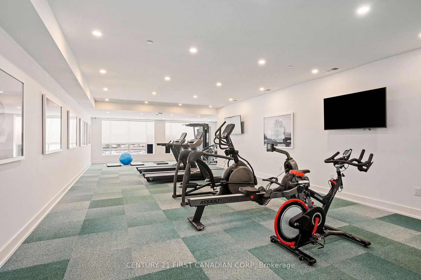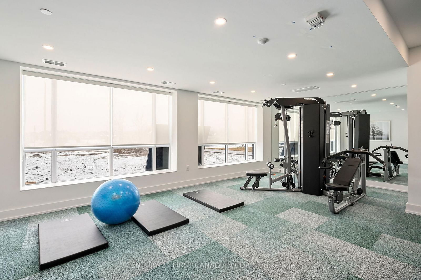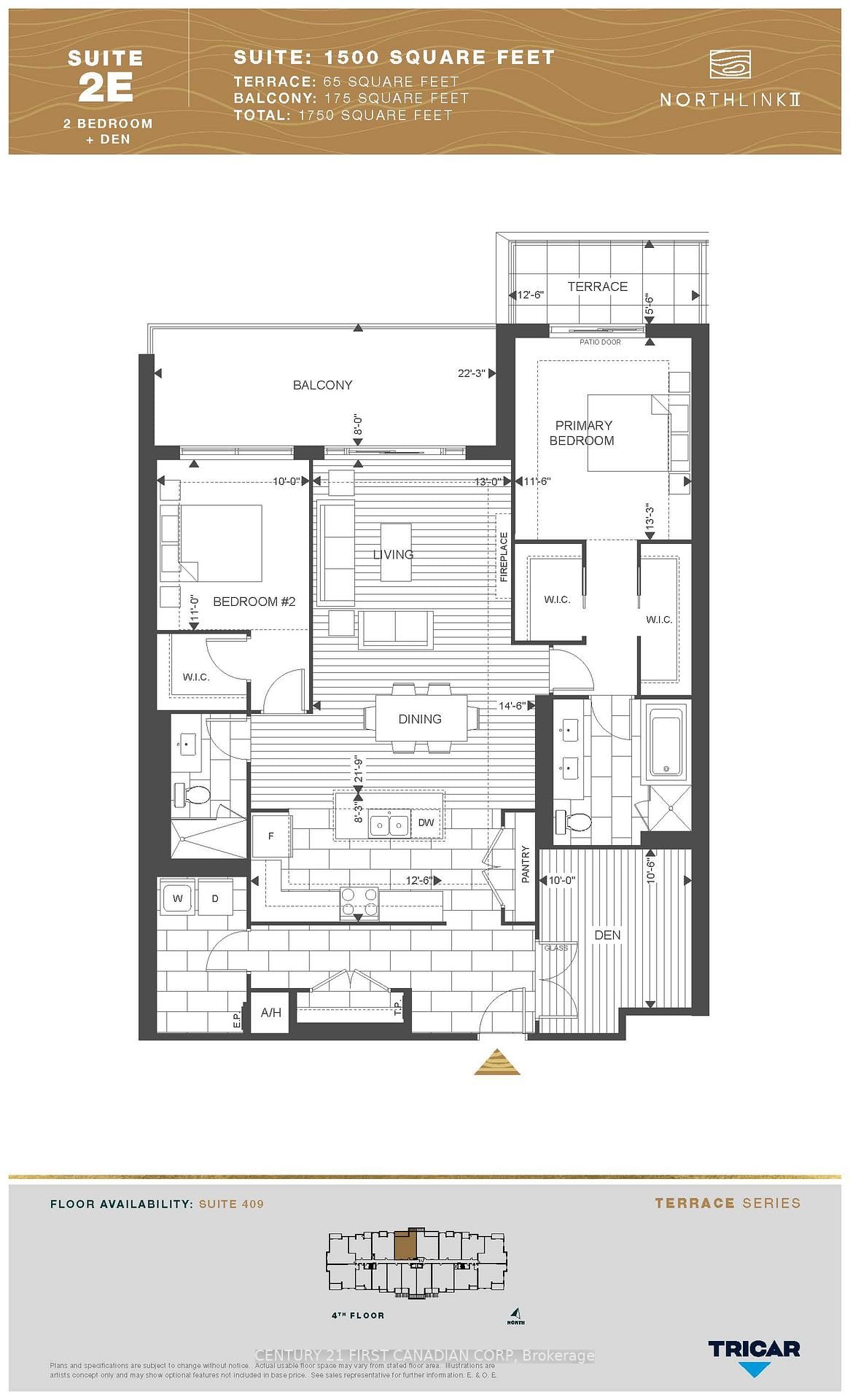409 - 480 Callaway Rd
Listing History
Details
Property Type:
Condo
Maintenance Fees:
$571/mth
Taxes:
$4,310 (2024)
Cost Per Sqft:
$493/sqft
Outdoor Space:
Terrace
Locker:
Owned
Exposure:
North
Possession Date:
Flexible
Laundry:
Main
Amenities
About this Listing
Welcome to The NorthLink II Condominiums, a beautifully constructed condominium community by the award winning Tricar Group. This brand new 4th floor terrace collection 2 bedroom + den unit includes 1500 square feet of luxurious living space plus a 175 sq ft balcony and a 65 sq ft terrace. With builder upgrades totaling over $29,000, this unit features hardwood flooring throughout, waterfall quartz countertops, an upgraded appliance package with wine cooler, a luxurious ensuite bathroom with designer finishes and a free standing tub, upgraded lighting and many more. Enjoy an active lifestyle with 2 pickle ball courts, an on-site fitness center, golf simulator, and located just steps from the beautiful Medway Valley trails. The bright and spacious Residents Lounge is perfect for having coffee with a friend, a game of cards or billiards, or a small gathering. Experience peace and privacy in a well maintained building with friendly neighbours, and a strong sense of community. Don't miss out on the luxurious, maintenance free living at The NorthLink II Condominiums. Call today to schedule a private tour!
Extras2 parking spaces, storage locker, appliances, window coverings
century 21 first canadian corpMLS® #X12069356
Fees & Utilities
Maintenance Fees
Utility Type
Air Conditioning
Heat Source
Heating
Room Dimensions
Kitchen
Living
Bedroom
2nd Bedroom
Den
Bathroom
Bathroom
Laundry
Similar Listings
Explore Sunningdale
Commute Calculator
Mortgage Calculator
Building Trends At Northlink II
Days on Strata
List vs Selling Price
Offer Competition
Turnover of Units
Property Value
Price Ranking
Sold Units
Rented Units
Best Value Rank
Appreciation Rank
Rental Yield
High Demand
Market Insights
Transaction Insights at Northlink II
| 1 Bed | 2 Bed | 2 Bed + Den | 3 Bed | |
|---|---|---|---|---|
| Price Range | $510,000 | $610,000 - $710,000 | $637,500 | No Data |
| Avg. Cost Per Sqft | $486 | $426 | $475 | No Data |
| Price Range | $2,250 - $2,600 | $2,700 - $3,200 | $2,990 - $3,000 | No Data |
| Avg. Wait for Unit Availability | No Data | 73 Days | No Data | No Data |
| Avg. Wait for Unit Availability | 55 Days | 20 Days | 117 Days | No Data |
| Ratio of Units in Building | 18% | 75% | 5% | 2% |
Market Inventory
Total number of units listed and sold in Sunningdale
