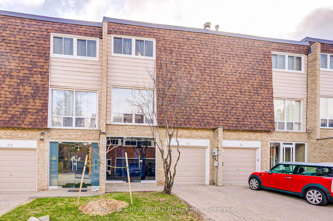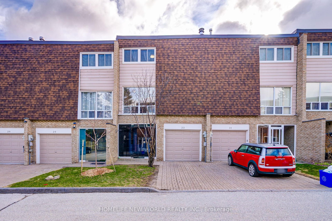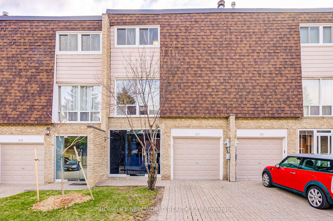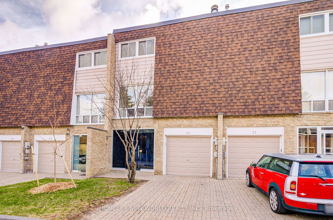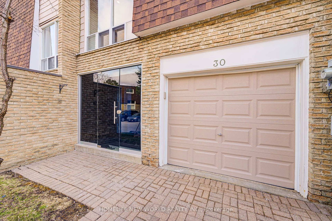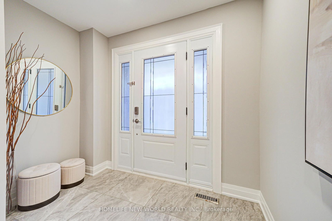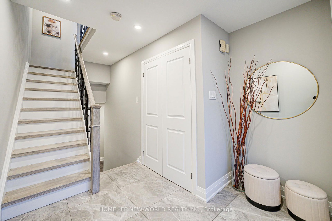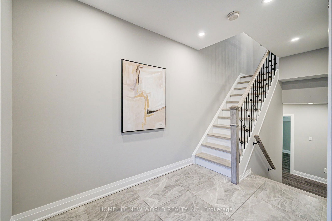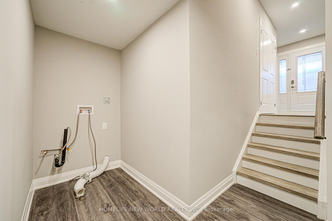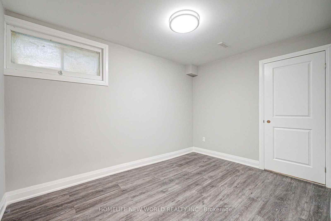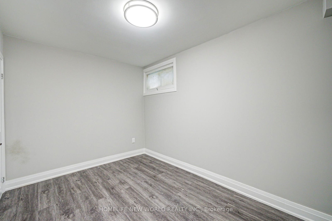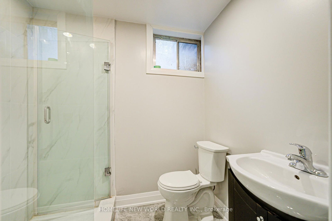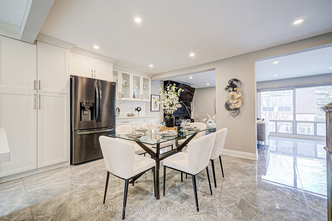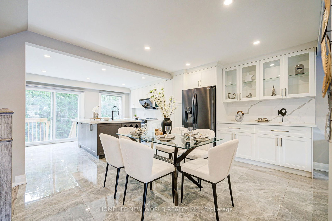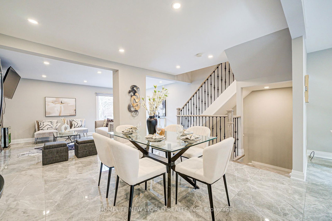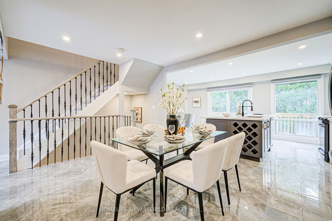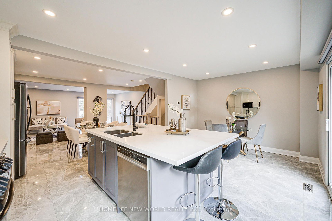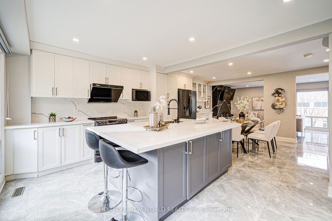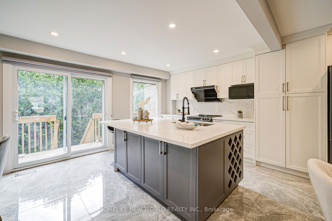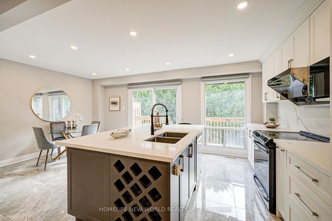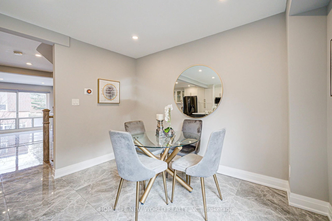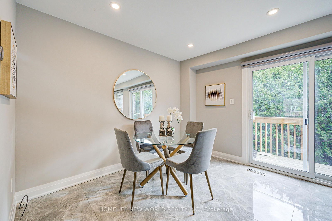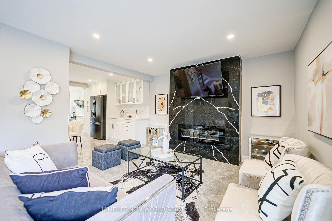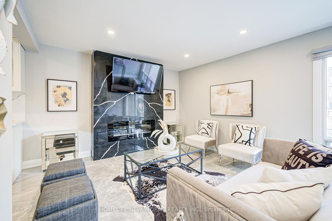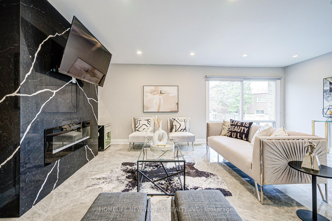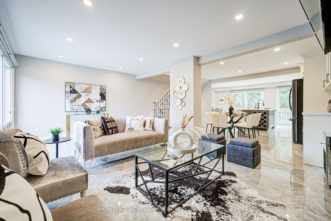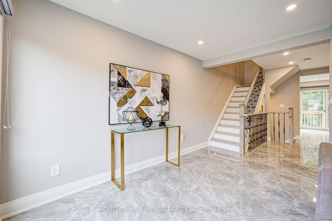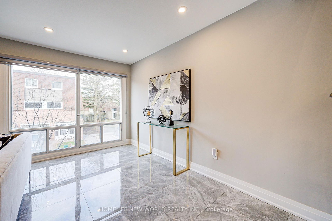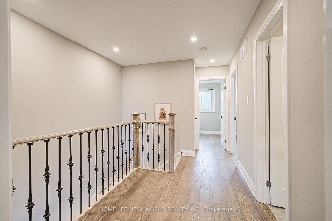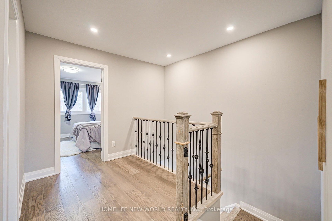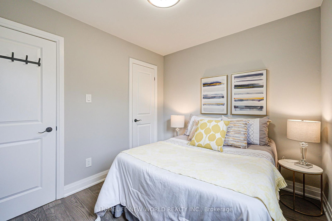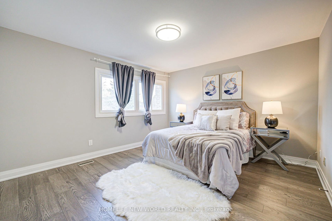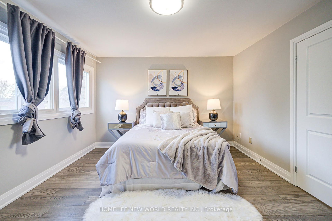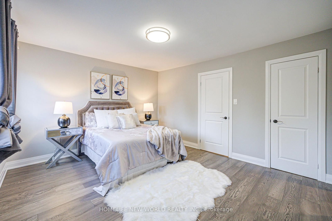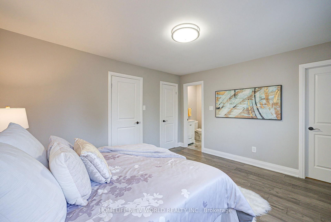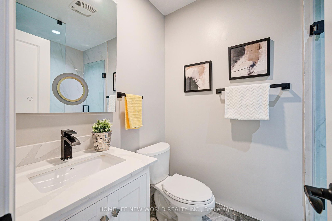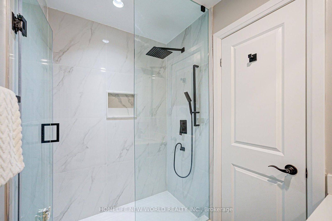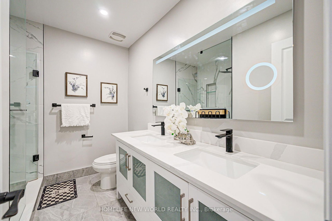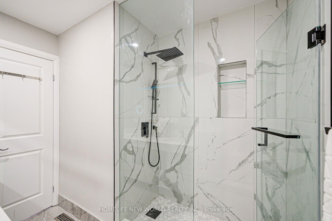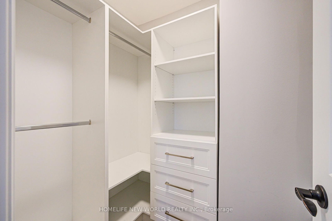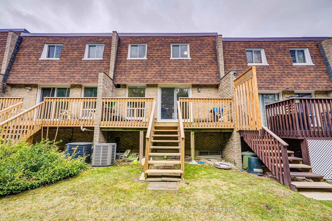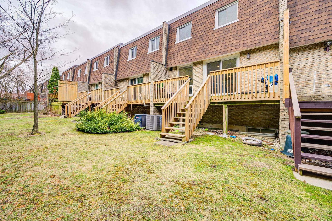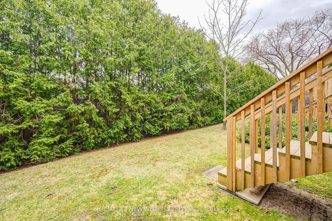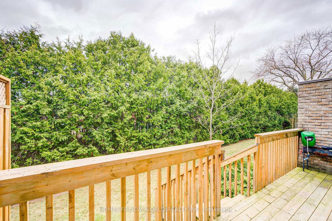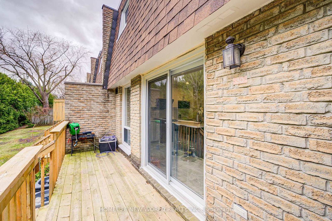30 - 653 Village Pkwy
Listing History
Details
Ownership Type:
Condominium
Property Type:
Townhouse
Maintenance Fees:
$536/mth
Taxes:
$3,756 (2025)
Cost Per Sqft:
$532/sqft
Outdoor Space:
None
Locker:
None
Exposure:
West
Possession Date:
May 1, 2025
Laundry:
Lower
Amenities
About this Listing
Prime location in Markham Unionville! Well established condo traditional townhouse w/4 bedrooms & 2 Ensuite approximately 2,032 living space! Single garage and single driveway w/lot of visitor parking! Good property management w/low maintenance fee! Townhouse renovated from top to bottom! Modern family size kitchen w/granite countertop, pot lights, lot of kitchen cabinets, stainless steels high end appliances, & huge island, & double sink overlooks backyard! Marble floor & pot lights all through the main floor! Wall granite w/electric fireplace and floor to ceiling window at the living room overlooks frontyard! Master bedroom w/3 pcs ensuite and closet organizer! Steps To Too Good Pond, Main St Unionville, William Berczy P.S., Unionville H.S., New Kennedy Square, Langham Square, Markville Mall, Markham Town Square, Markham Civic Centre, Restaurants, Supermarket: FoodyMart, No Frills, Loblaws, and close to Hwy 407 & Hwy 404.
ExtrasAll existing: Electrical light fixtures, Window coverings & blinds, S/S Electric Stove, S/S Fridge, S/S Kitchen Exhaust Fan, S/S B/I Dishwasher, Washer, Dryer, Gas Furnace & Equipment, CAC, Garage door opener & remote.
homelife new world realty inc.MLS® #N12090902
Fees & Utilities
Maintenance Fees
Utility Type
Air Conditioning
Heat Source
Heating
Room Dimensions
Foyer
Large Closet, Marble Floor
Kitchen
Granite Counter, Modern Kitchen, O/Looks Backyard
Bedroomeakfast
Walkout To Yard, Pot Lights, Marble Floor
Dining
Combined with Kitchen, Pot Lights, Marble Floor
Living
Electric Fireplace, Pot Lights, Windows Floor to Ceiling
Primary
3 Piece Bath, Closet Organizers, hardwood floor
2nd Bedroom
O/Looks Backyard, Window, hardwood floor
3rd Bedroom
O/Looks Backyard, Window, hardwood floor
Rec
3 Piece Ensuite, Window, Laminate
Laundry
Separate Room, Laminate
Similar Listings
Explore Unionville
Commute Calculator
Mortgage Calculator
Demographics
Based on the dissemination area as defined by Statistics Canada. A dissemination area contains, on average, approximately 200 – 400 households.
Building Trends At 653 Village Parkway Townhomes
Days on Strata
List vs Selling Price
Offer Competition
Turnover of Units
Property Value
Price Ranking
Sold Units
Rented Units
Best Value Rank
Appreciation Rank
Rental Yield
High Demand
Market Insights
Transaction Insights at 653 Village Parkway Townhomes
| 3 Bed | 3 Bed + Den | |
|---|---|---|
| Price Range | $838,000 - $935,000 | $1,008,888 |
| Avg. Cost Per Sqft | $582 | $625 |
| Price Range | $3,400 | No Data |
| Avg. Wait for Unit Availability | 137 Days | 463 Days |
| Avg. Wait for Unit Availability | 156 Days | 569 Days |
| Ratio of Units in Building | 83% | 18% |
Market Inventory
Total number of units listed and sold in Unionville
