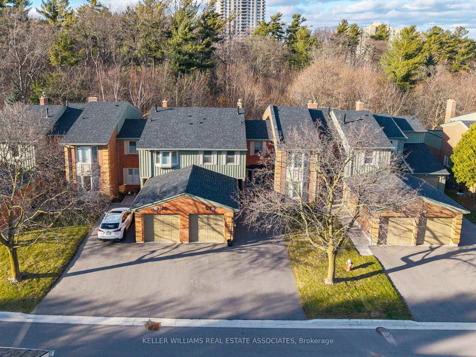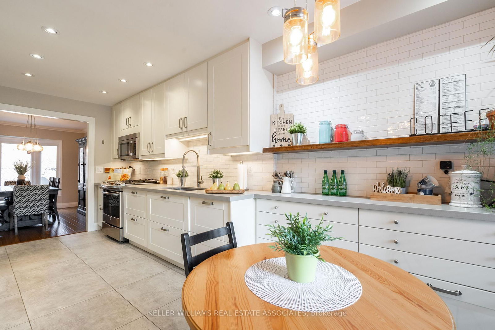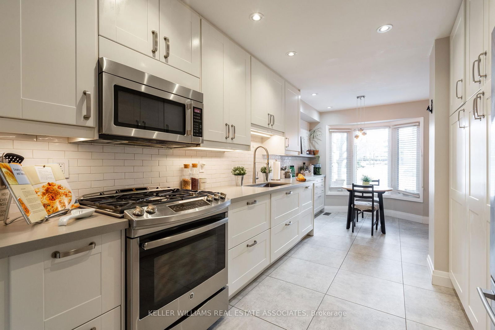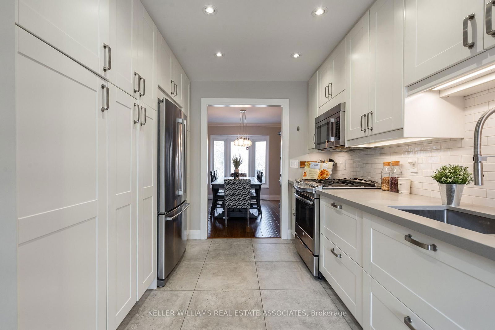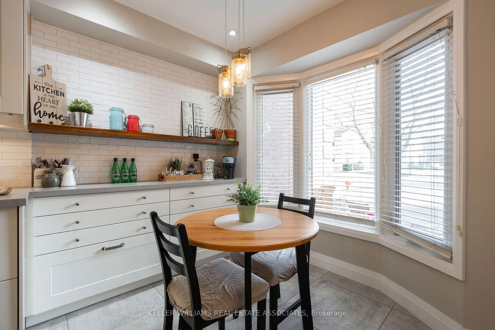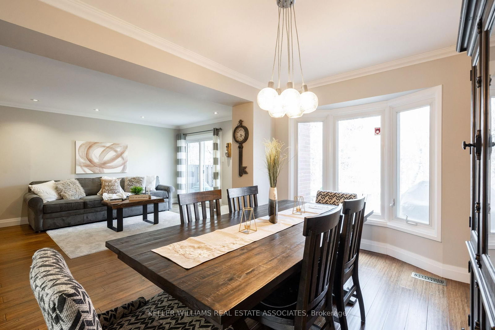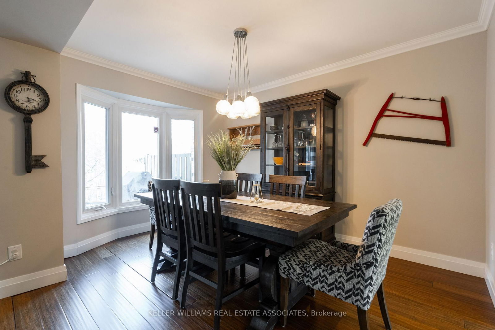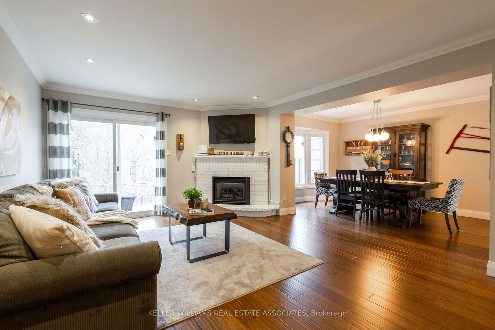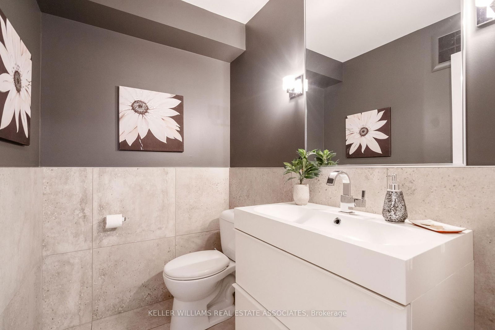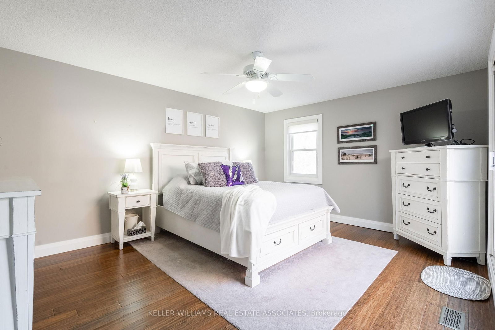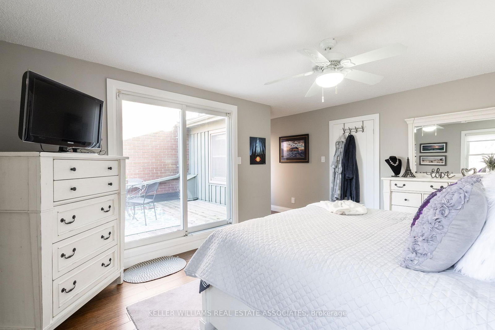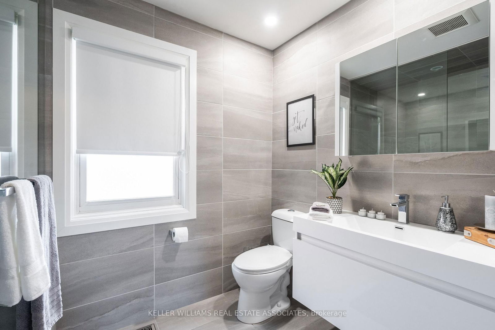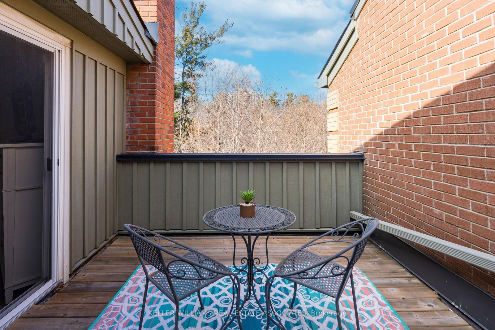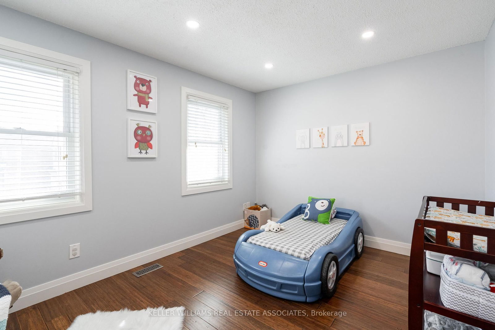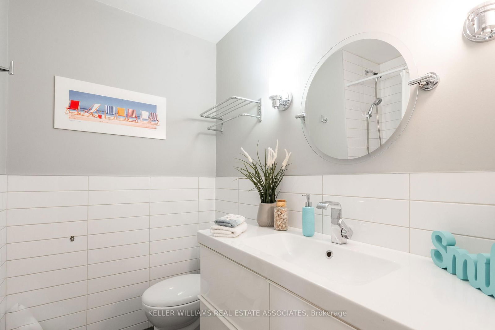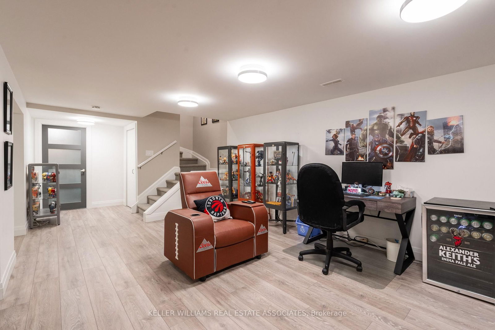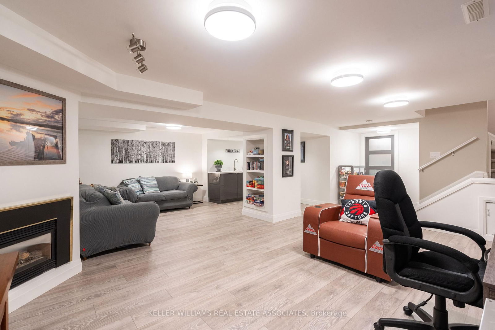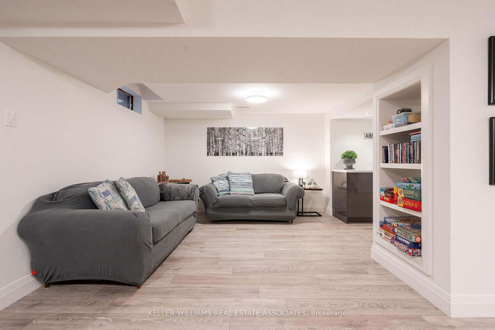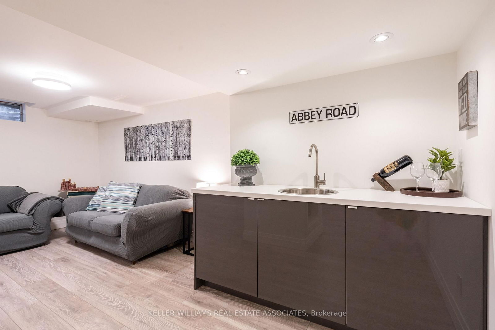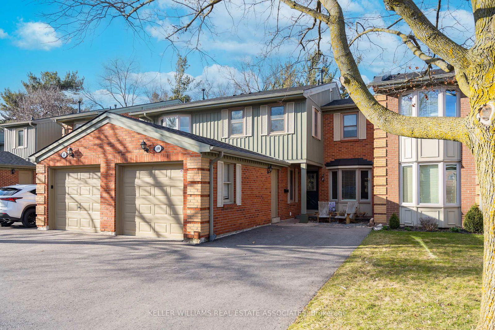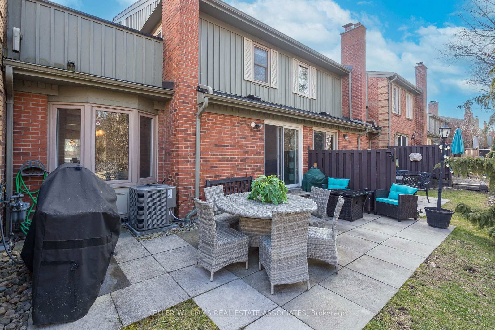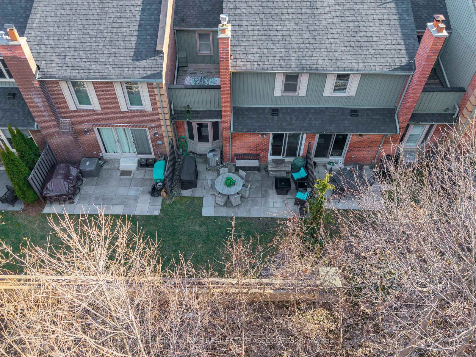19 - 3265 South Millway
Listing History
Details
Ownership Type:
Condominium
Property Type:
Townhouse
Maintenance Fees:
$703/mth
Taxes:
$4,392 (2024)
Cost Per Sqft:
$582/sqft
Outdoor Space:
Terrace
Locker:
None
Exposure:
West
Possession Date:
To Be Determined
Laundry:
Upper
Amenities
About this Listing
Stunning 3-Bedroom, 3-Bathroom Townhome Backing Onto Ravine! Thoughtfully designed with an upper level split floor plan for added privacy, this home is both stylish and functional. The primary bedroom on the upper level features multiple closets, a 3-piece ensuite, and a private terrace a perfect retreat. The second floor also includes a spacious bedroom, main bath, and convenient laundry, making everyday living effortless. The main floor bedroom can double as a home office, adding versatility. The chefs eat-in kitchen boasts stainless steel appliances, ample storage, and a stylish design. The living and dining areas feature pot lights, laminate flooring, and a cozy gas fireplace, with a walkout to a beautiful green space/ravine. The finished basement offers additional living space, a large storage room, and a second gas fireplace for added warmth and comfort. Condo fees include landscaping, water, Bell Fibe TV, and unlimited internet. A rare opportunity in a serene setting don't miss out!
ExtrasAll existing window treatments, All existing light fixtures, SS Fridge, SS Gas Stove, BI Dishwasher, washer & dryer, Smart Thermostat.
keller williams real estate associatesMLS® #W12071035
Fees & Utilities
Maintenance Fees
Utility Type
Air Conditioning
Heat Source
Heating
Room Dimensions
Kitchen
Eat-In Kitchen, Stainless Steel Appliances, Renovated
Dining
Open Concept, Bay Window, Laminate
Living
Gas Fireplace, Sliding Doors, Laminate
Bedroom
Window, Closet, Laminate
Primary
His/Hers Closets, 3 Piece Ensuite, Laminate
2nd Bedroom
Window, Closet, Laminate
Family
Wet Bar, Gas Fireplace, Laminate
Utility
Similar Listings
Explore Erin Mills
Commute Calculator
Mortgage Calculator
Demographics
Based on the dissemination area as defined by Statistics Canada. A dissemination area contains, on average, approximately 200 – 400 households.
Building Trends At Millway Village Townhomes
Days on Strata
List vs Selling Price
Offer Competition
Turnover of Units
Property Value
Price Ranking
Sold Units
Rented Units
Best Value Rank
Appreciation Rank
Rental Yield
High Demand
Market Insights
Transaction Insights at Millway Village Townhomes
| 2 Bed + Den | 3 Bed | 3 Bed + Den | |
|---|---|---|---|
| Price Range | No Data | $830,000 - $999,000 | $890,000 |
| Avg. Cost Per Sqft | No Data | $536 | $567 |
| Price Range | No Data | $3,450 | $3,750 |
| Avg. Wait for Unit Availability | No Data | 97 Days | 200 Days |
| Avg. Wait for Unit Availability | No Data | 896 Days | 609 Days |
| Ratio of Units in Building | 2% | 67% | 33% |
Market Inventory
Total number of units listed and sold in Erin Mills
