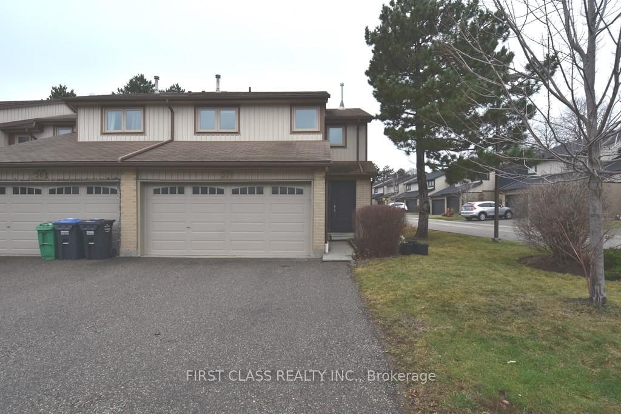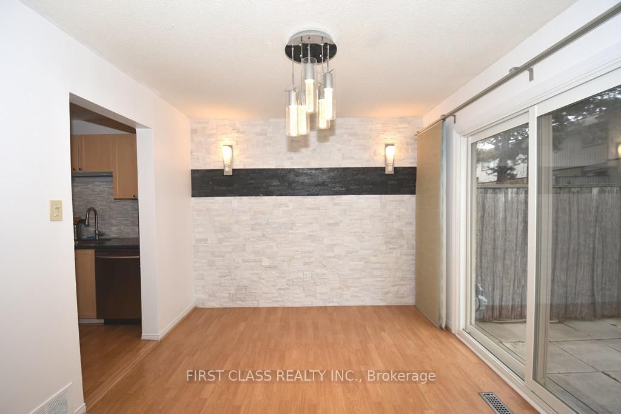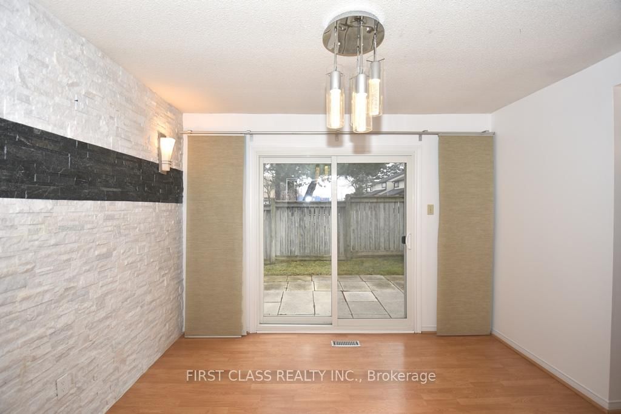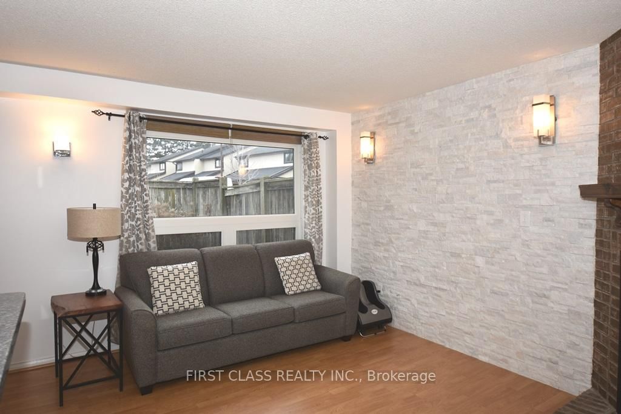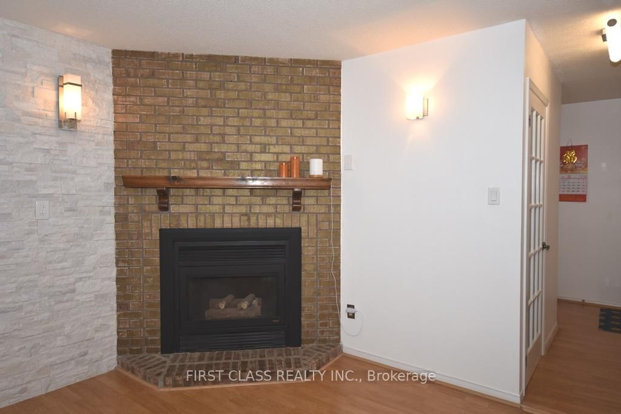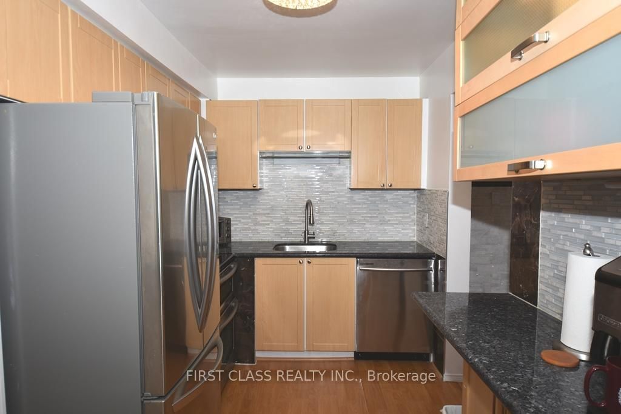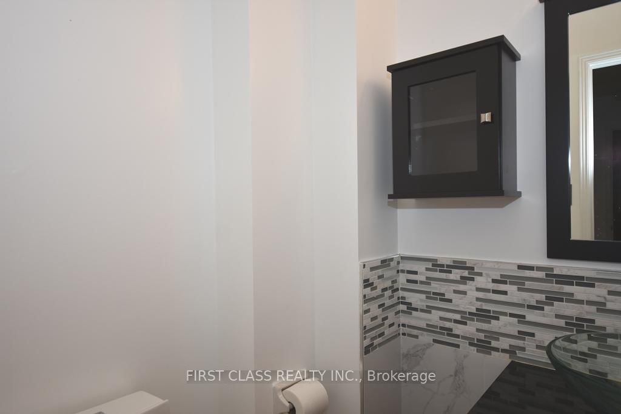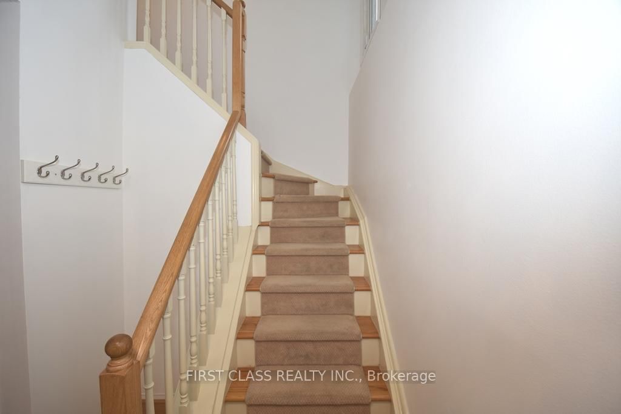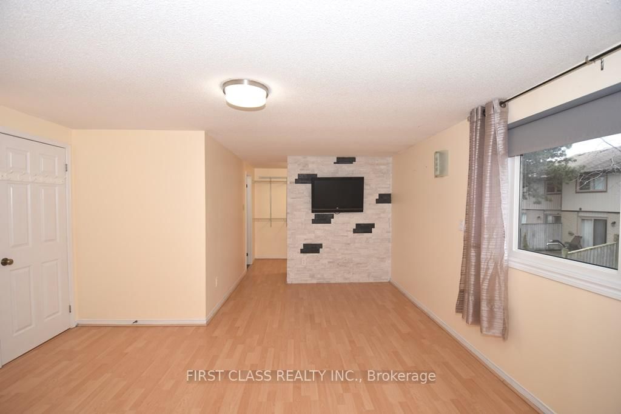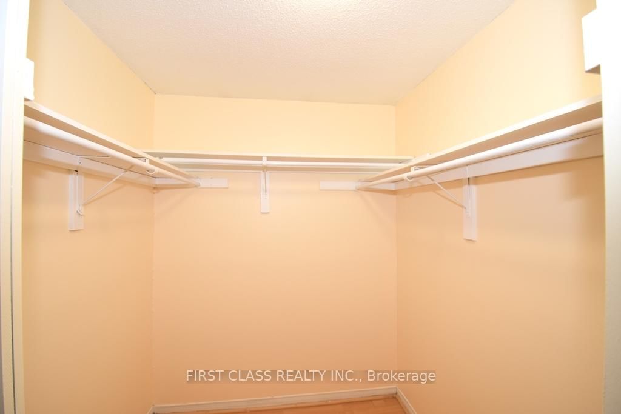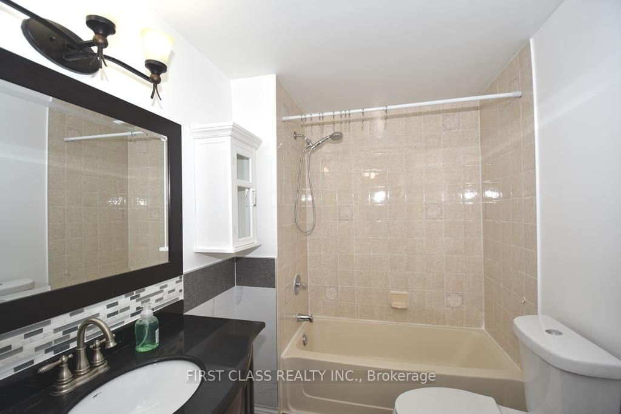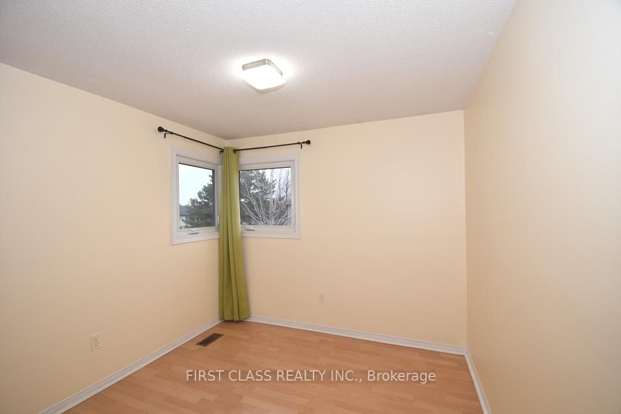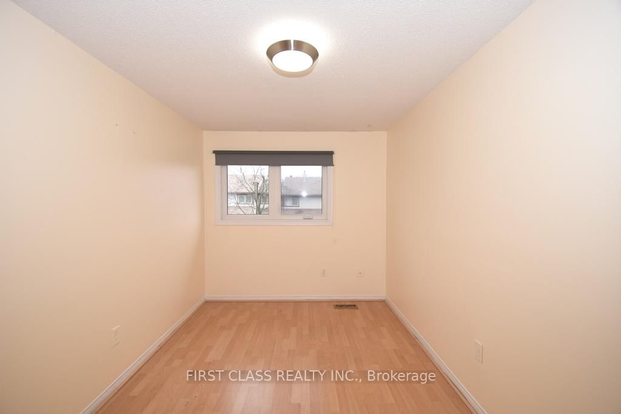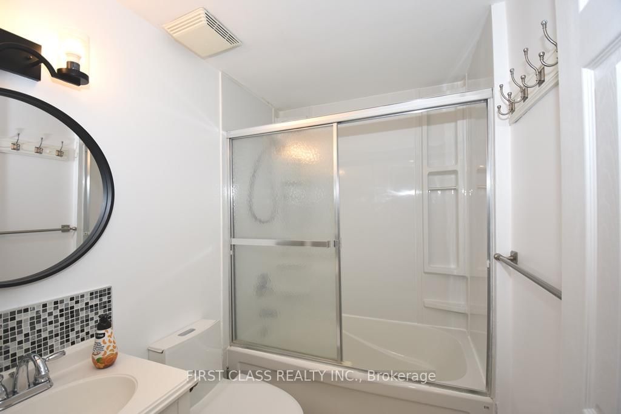57 - 3500 South Millway
Listing History
Details
Ownership Type:
Condominium
Property Type:
Townhouse
Possession Date:
April 1, 2025
Lease Term:
1 Year
Utilities Included:
No
Outdoor Space:
Terrace
Furnished:
No
Exposure:
North
Locker:
None
Laundry:
Lower
Amenities
About this Listing
Welcome to this beautifully updated end-unit townhouse, nestled in the peaceful Erin Mills community. This Stunning 3-Bedroom, 3-Bathroom End Unit Townhouse in Erin Mills features a double car garage with direct access to the foyer, offering convenience and ease of living. Step outside to a private patio and an oversized fenced backyard, ideal for outdoor relaxation or entertaining. The modern kitchen boasts sleek granite countertops, a breakfast bar, and plenty of storage, making it perfect for family meals. The spacious primary suite includes a walk-in closet and a luxurious 4-piece ensuite. With an open-concept design, this home is flooded with natural light and exudes elegant finishes throughout, creating a perfect blend of style and comfort. Residents can enjoy the tranquility of the quiet complex, along with the refreshing outdoor pool during the summer months perfect for making lasting memories with family and friends. The unbeatable location is just steps away from the University of Toronto Mississauga (UTM), South Common Mall, South Common Community Centre & Library, parks, shopping, top-rated schools, public transit, the GO station, Credit Valley Hospital, and major highways. Ample visitor parking ensures convenience for guests. Please note, one room in the basement is reserved for the landlord's storage. This home truly offers the best in modern living in an exceptional location don't miss the chance to make it yours!
first class realty inc.MLS® #W11995331
Fees & Utilities
Utilities Included
Utility Type
Air Conditioning
Heat Source
Heating
Room Dimensions
Living
Carpet, O/Looks Backyard
Dining
Carpet, Combined with Living, Walkout To Yard
Kitchen
Ceramic Floor
Primary
Laminate, Closet, 4 Piece Ensuite
2nd Bedroom
Laminate, Closet, Window
3rd Bedroom
Laminate, Closet, Window
Similar Listings
Explore Erin Mills
Commute Calculator
Mortgage Calculator
Demographics
Based on the dissemination area as defined by Statistics Canada. A dissemination area contains, on average, approximately 200 – 400 households.
Building Trends At 3500 South Millway Townhomes
Days on Strata
List vs Selling Price
Offer Competition
Turnover of Units
Property Value
Price Ranking
Sold Units
Rented Units
Best Value Rank
Appreciation Rank
Rental Yield
High Demand
Market Insights
Transaction Insights at 3500 South Millway Townhomes
| 2 Bed | 2 Bed + Den | 3 Bed | 3 Bed + Den | |
|---|---|---|---|---|
| Price Range | No Data | No Data | $801,000 | No Data |
| Avg. Cost Per Sqft | No Data | No Data | $635 | No Data |
| Price Range | No Data | No Data | No Data | No Data |
| Avg. Wait for Unit Availability | 137 Days | No Data | 107 Days | 208 Days |
| Avg. Wait for Unit Availability | No Data | No Data | 331 Days | 956 Days |
| Ratio of Units in Building | 15% | 2% | 61% | 24% |
Market Inventory
Total number of units listed and leased in Erin Mills
