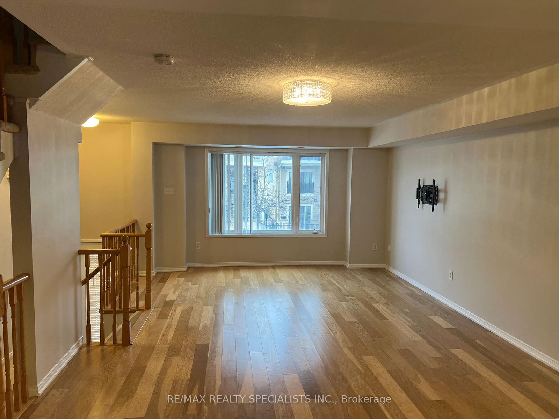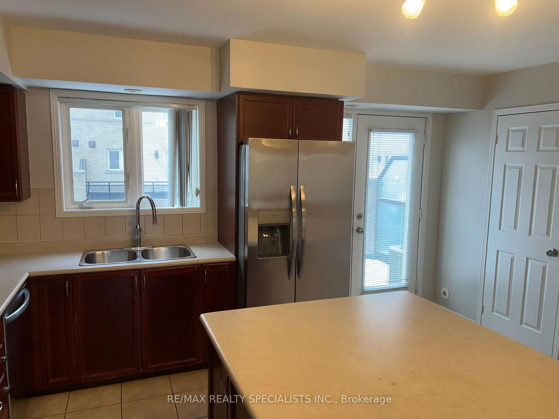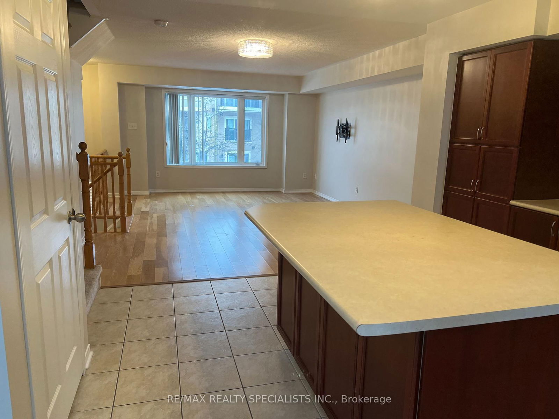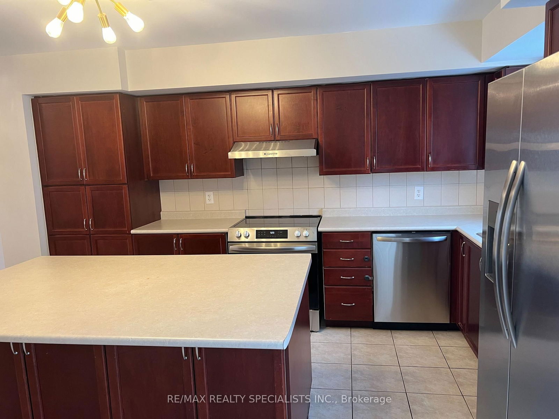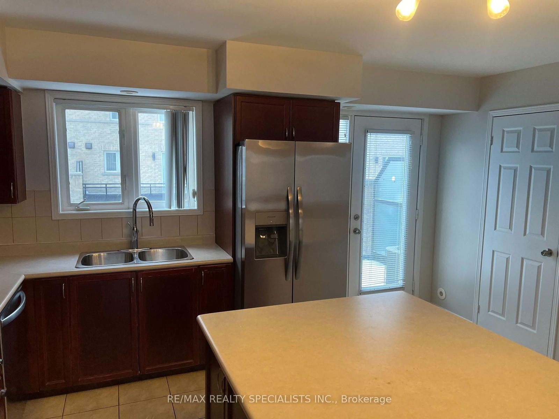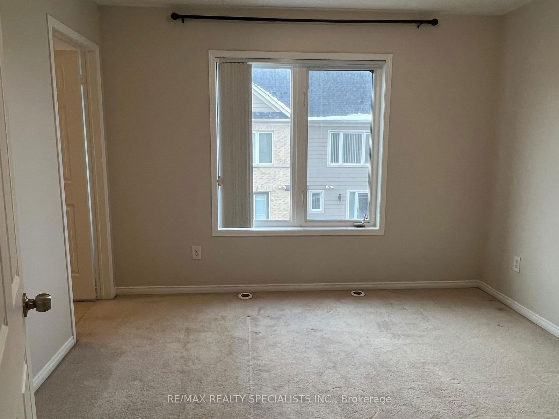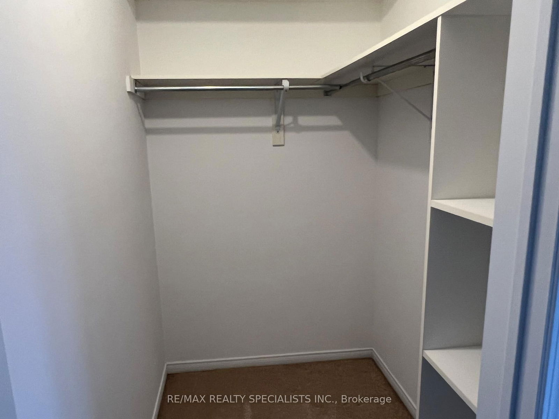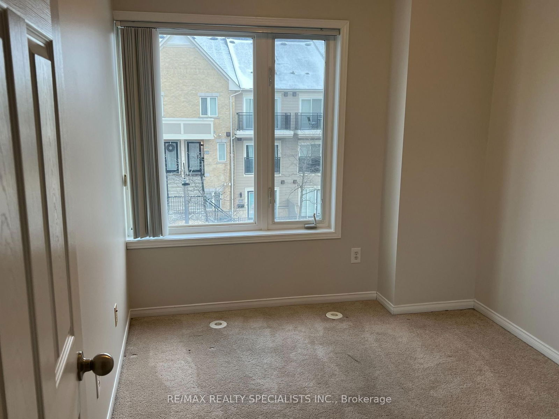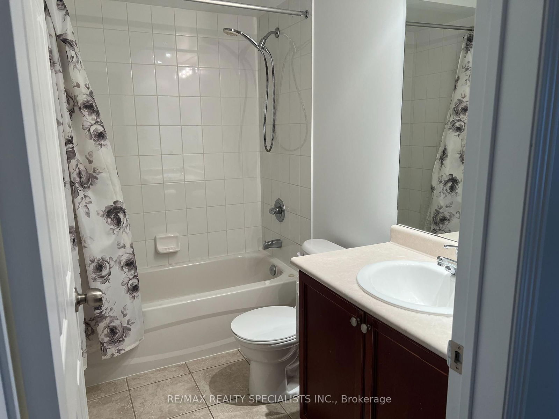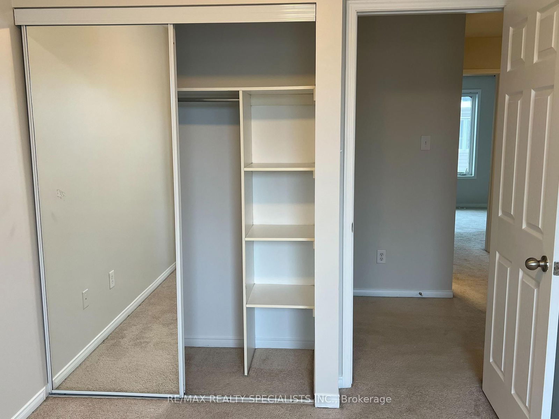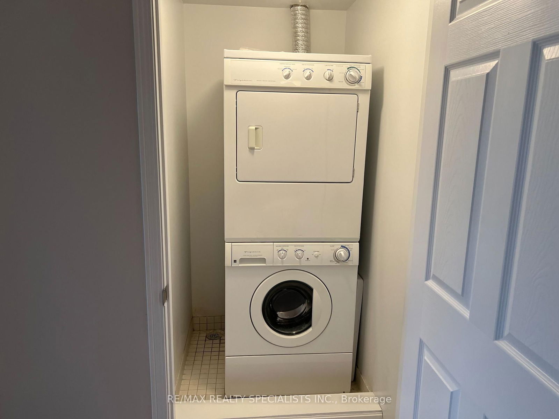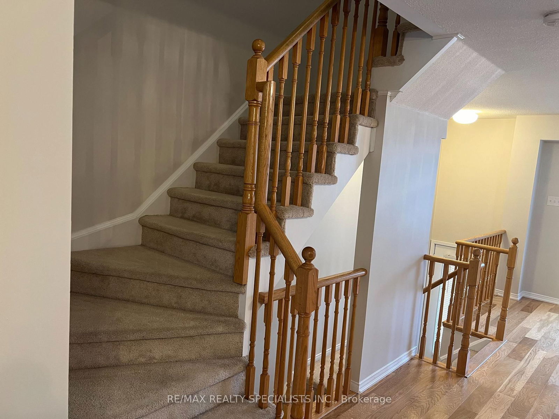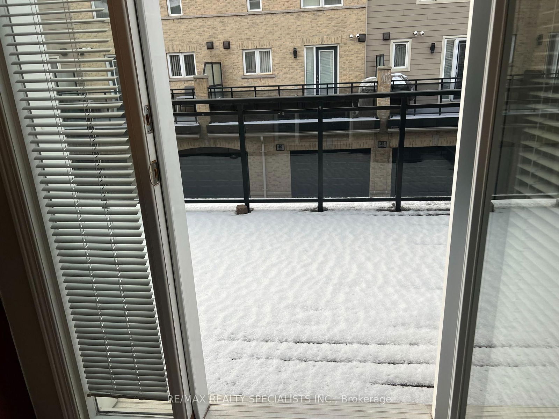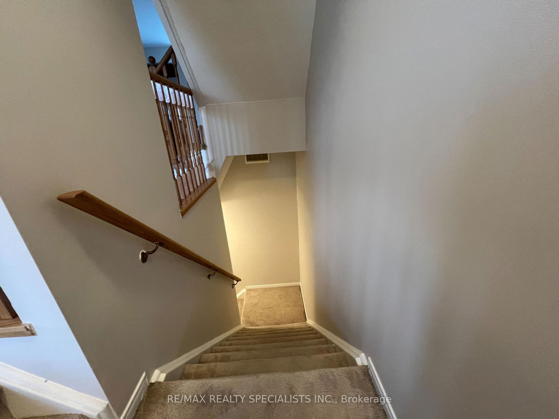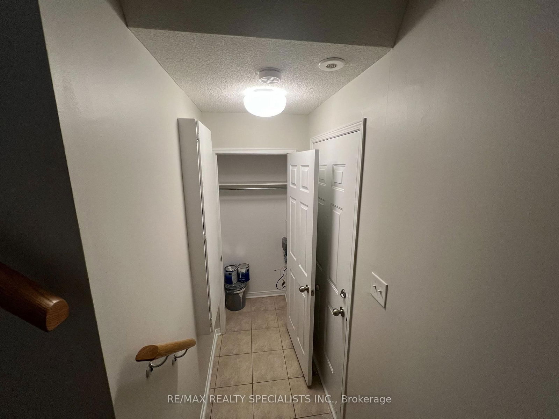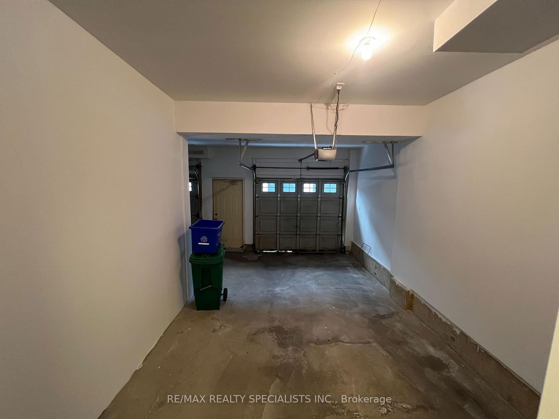49 - 5035 OSCAR PETERSON Blvd
Listing History
Details
Ownership Type:
Condominium
Property Type:
Townhouse
Possession Date:
May 1, 2025
Lease Term:
1 Year
Utilities Included:
No
Outdoor Space:
Balcony
Furnished:
No
Exposure:
North West
Locker:
None
Laundry:
Upper
Amenities
About this Listing
This charming fully renovated 3-bedroom, 2.5-bathroom home has been freshly painted and is ready to welcome you. The open living and dining area leads into a bright, spacious kitchen with brand-new S/S APPLIANCES. Located in a highly sought-after Churchill Meadows neighbourhood, this unit is just minutes and walking distance from Erin Mills Town Centre, Credit Valley Hospital, Ridgeway Plaza, Erin Mills Transit-way Station and top-rated schools such as John Fraser S.S. & St. Aloysius Gonzaga S.S., Divine Mercy Catholic Elementary school,Our Lady of Mercy Elementary school and many more! School bus route available. Enjoy easy access to parks, public transit, major highways(403/401/407), walking distance to grocery stores (Loblaws/Walmart), and restaurants such as And Sultan Ahmet Turkish Cuisine And Ridgeway plaza. Only 45 minutes from downtown Toronto, roughly 1 hour from the Buffalo boarder. Heartland Town Centre is aprox.15 minute drive away which is Canada's largest power centres with 180 stores.
ExtrasEXCLUSIVE USE OF EXISTING : APPLIANCES, WINDOW COVERINGS, ELECTRIC LIGHT FIXTURES
re/max realty specialists inc.MLS® #W12075652
Fees & Utilities
Utilities Included
Utility Type
Air Conditioning
Heat Source
Heating
Room Dimensions
Kitchen
Ceramic Floor, Stainless Steel Appliances, Walkout To Patio
Living
Laminate, Open Concept, Combined with Dining
Dining
Laminate, Open Concept, Combined with Living
Primary
3 Piece Ensuite, Carpet, Walk-in Closet
2nd Bedroom
Carpet, Window, Closet
3rd Bedroom
Carpet, Window, Closet
Similar Listings
Explore Churchill Meadows
Commute Calculator
Mortgage Calculator
Demographics
Based on the dissemination area as defined by Statistics Canada. A dissemination area contains, on average, approximately 200 – 400 households.
Building Trends At 5035 Oscar Peterson Blvd Townhomes
Days on Strata
List vs Selling Price
Offer Competition
Turnover of Units
Property Value
Price Ranking
Sold Units
Rented Units
Best Value Rank
Appreciation Rank
Rental Yield
High Demand
Market Insights
Transaction Insights at 5035 Oscar Peterson Blvd Townhomes
| 1 Bed | 2 Bed | 3 Bed | 3 Bed + Den | |
|---|---|---|---|---|
| Price Range | $480,000 | $635,000 - $745,000 | $750,000 - $773,500 | No Data |
| Avg. Cost Per Sqft | $924 | $512 | $563 | No Data |
| Price Range | $2,045 - $2,500 | $2,350 - $3,000 | $2,450 - $3,375 | $2,950 |
| Avg. Wait for Unit Availability | 74 Days | 53 Days | 170 Days | 135 Days |
| Avg. Wait for Unit Availability | 38 Days | 40 Days | 277 Days | 206 Days |
| Ratio of Units in Building | 29% | 52% | 14% | 7% |
Market Inventory
Total number of units listed and leased in Churchill Meadows
