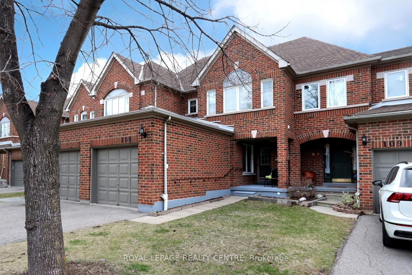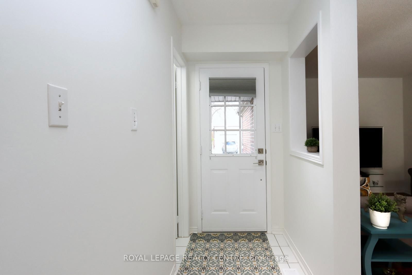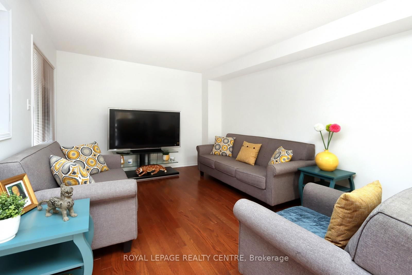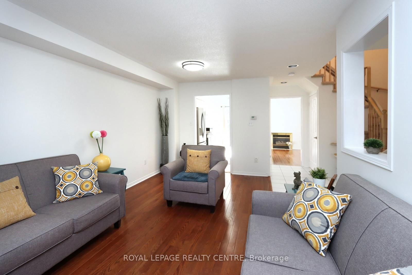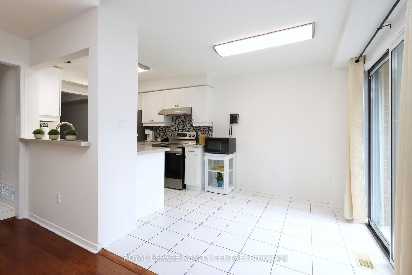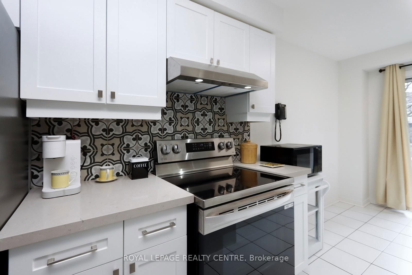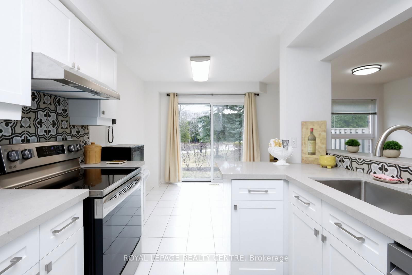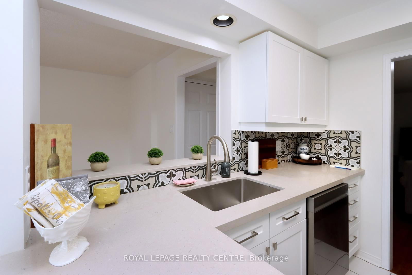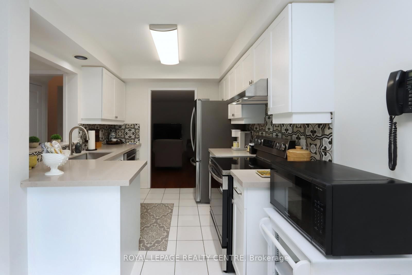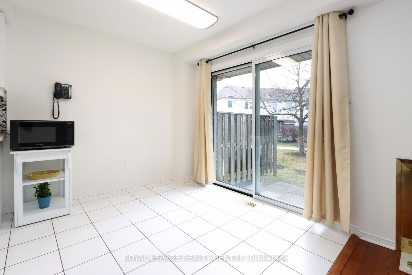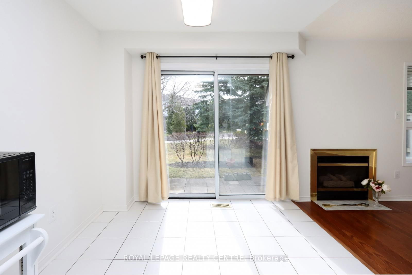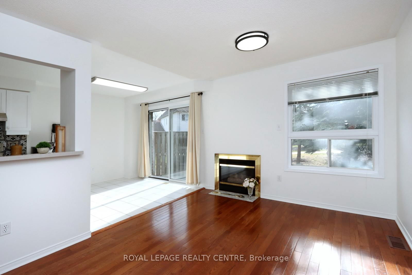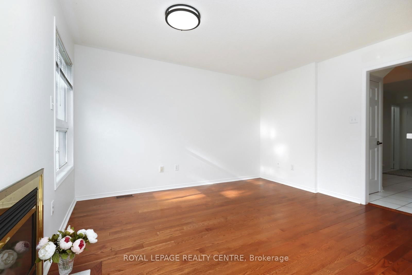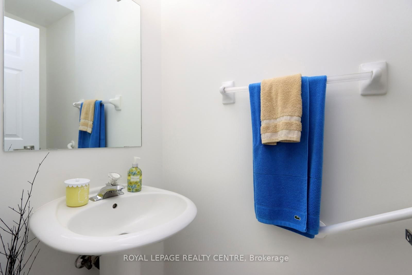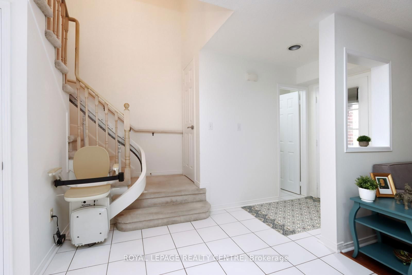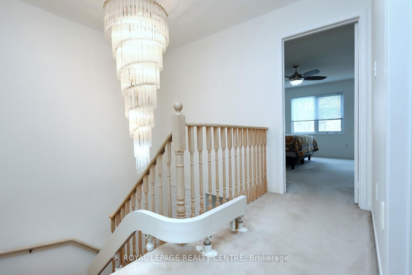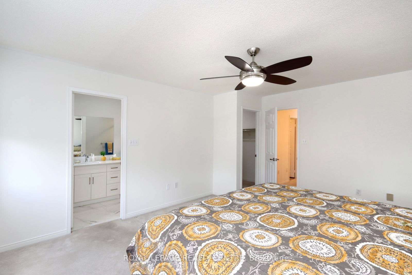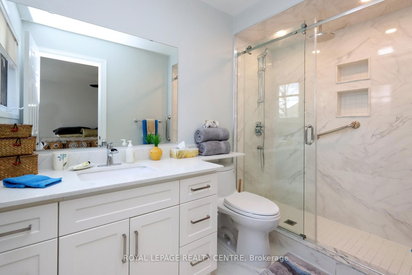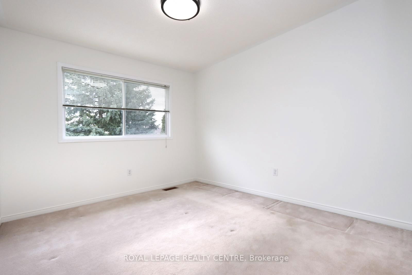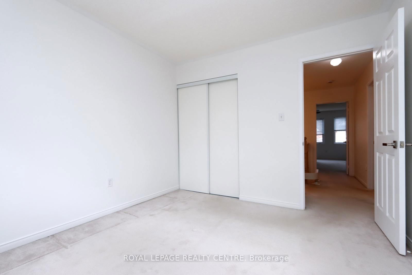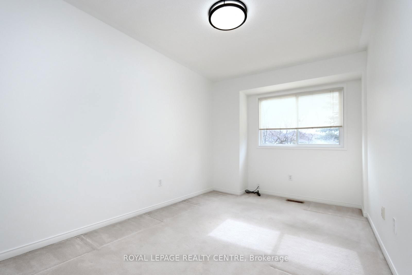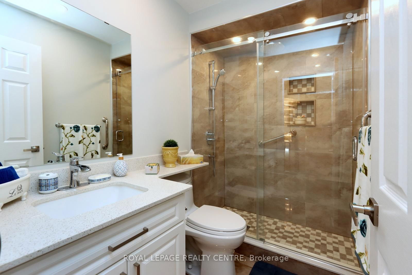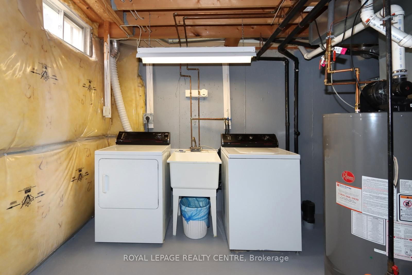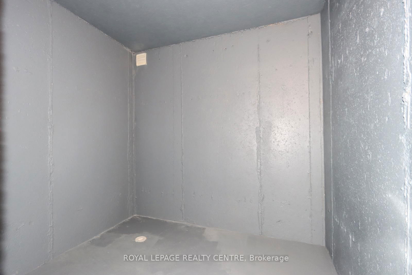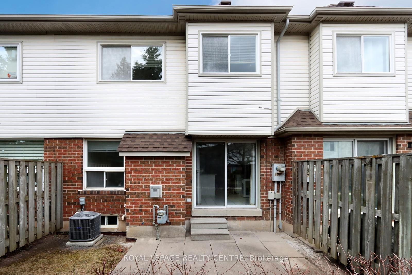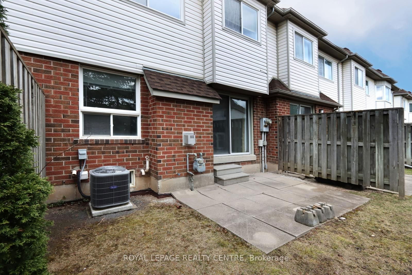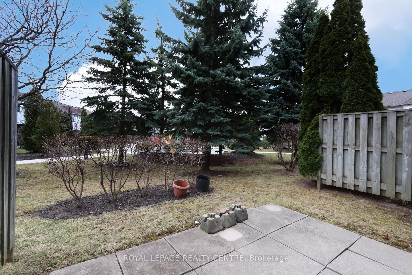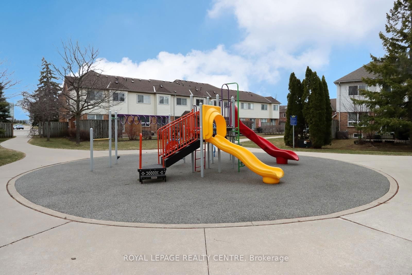108 - 5230 Glen Erin Dr
Listing History
Details
Ownership Type:
Condominium
Property Type:
Townhouse
Maintenance Fees:
$481/mth
Taxes:
$4,790 (2024)
Cost Per Sqft:
$562 - $642/sqft
Outdoor Space:
None
Locker:
None
Exposure:
North
Possession Date:
Vacant/Immediately
Laundry:
Lower
Amenities
About this Listing
Beautiful 3 Bedroom Town Home In Prime Erin Mills Location. Features Renovated Kitchen With New Stainless Steel Appliances And Quartz Counter Tops (2025). Kitchen Comes With Separate Breakfast Area And Walk-Out To Backyard. Main Floor Family Room With Hardwood Floors And Fireplace. Large Combination Living And Dining Rooms With Lovely Hardwood Floors. Spacious Primary Bedroom With Gorgeous Updated 3 Piece Ensuite And Walk-In Closet. Additionally There Is A Main Bathroom On 2nd Level That Has Also Been Recently Updated. This Home Has Been Freshly Painted Through-Out Including The Basement In 2025! Brand New Modern Light Fixtures Through-Out Home. Conveniently Located Close To Credit Valley Hospital, Erin Mills Town Centre Shopping Complex, Grocery Stores, Walmart, Erin Mills Library, Places Of Worship, Schools - Including Top Rated John Fraser Secondary School, Transit And Highways 403, 401 & QEW.
ExtrasBrand New Stainless Steel Fridge, Stove, Dishwasher (2025). Microwave And Microwave Stand. Washer, Dryer, 2nd Fridge In Basement, All Brand New Electrical Light Fixtures (2025). All Window Coverings, Stairlift, Central Vacuum System With Accessories, Door Bell / Camera. Auto Garage Door Opener With 1 Remote. Large Sony Bravo TV With Stand.
royal lepage realty centreMLS® #W12085865
Fees & Utilities
Maintenance Fees
Utility Type
Air Conditioning
Heat Source
Heating
Room Dimensions
Living
hardwood floor, Large Window, Separate Room
Dining
hardwood floor, Combined with Living, Separate Room
Family
hardwood floor, Gas Fireplace, Picture Window
Kitchen
Ceramic Floor, Modern Kitchen, Quartz Counter
Bedroomeakfast
Ceramic Floor, O/Looks Family, Walkout To Yard
Primary
Carpet, 3 Piece Ensuite, Walk-in Closet
2nd Bedroom
Carpet, Large Window, Large Closet
3rd Bedroom
Carpet, Colonial Doors, Large Window
Other
Concrete Floor, Unfinished, Open Concept
Laundry
Concrete Floor, Laundry Sink, Open Concept
Similar Listings
Explore Central Erin Mills
Commute Calculator
Mortgage Calculator
Demographics
Based on the dissemination area as defined by Statistics Canada. A dissemination area contains, on average, approximately 200 – 400 households.
Building Trends At 5230 Glen Erin Drive Townhomes
Days on Strata
List vs Selling Price
Or in other words, the
Offer Competition
Turnover of Units
Property Value
Price Ranking
Sold Units
Rented Units
Best Value Rank
Appreciation Rank
Rental Yield
High Demand
Market Insights
Transaction Insights at 5230 Glen Erin Drive Townhomes
| 3 Bed | 3 Bed + Den | |
|---|---|---|
| Price Range | $800,000 - $885,000 | $860,000 |
| Avg. Cost Per Sqft | $577 | $569 |
| Price Range | $3,200 - $3,400 | $3,800 |
| Avg. Wait for Unit Availability | 94 Days | 261 Days |
| Avg. Wait for Unit Availability | 155 Days | 207 Days |
| Ratio of Units in Building | 68% | 33% |
Market Inventory
Total number of units listed and sold in Central Erin Mills

