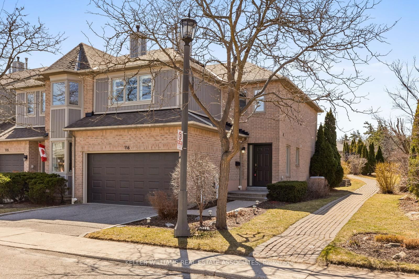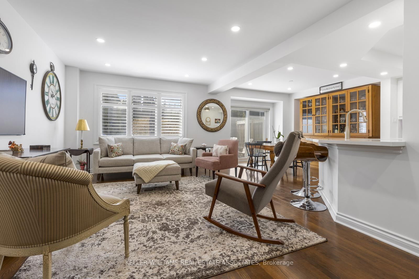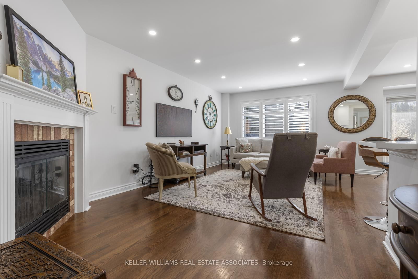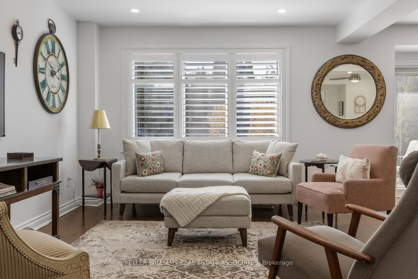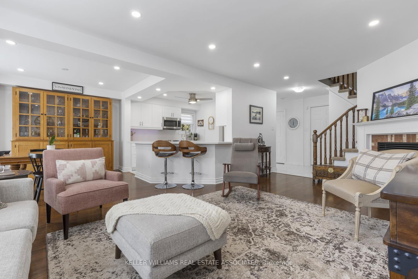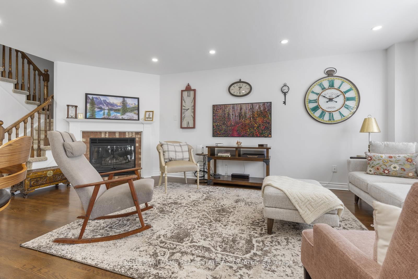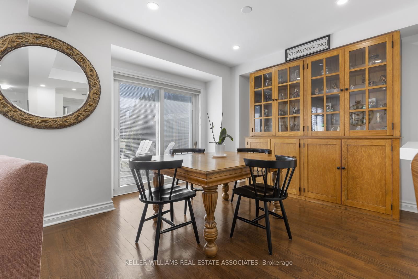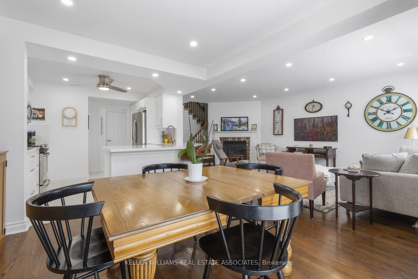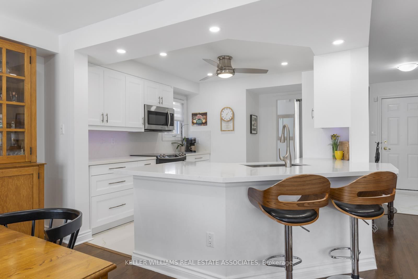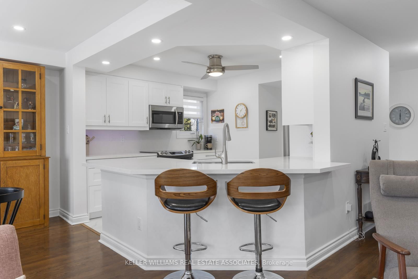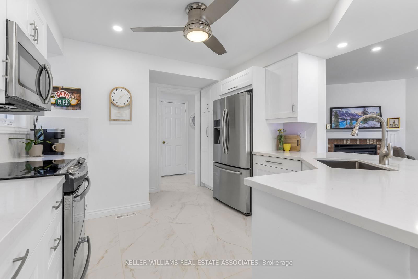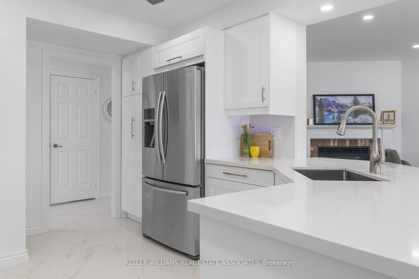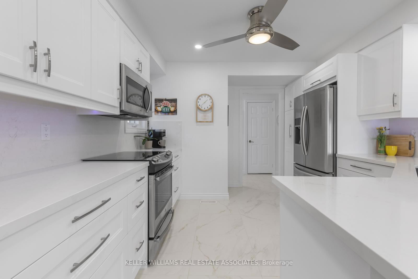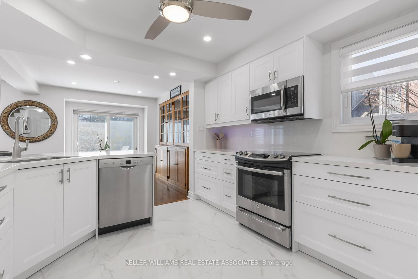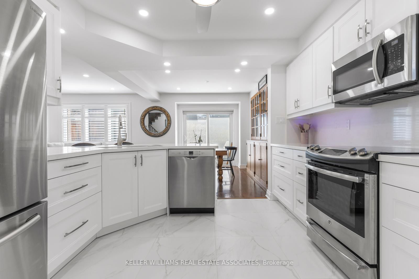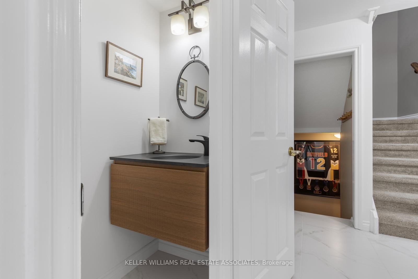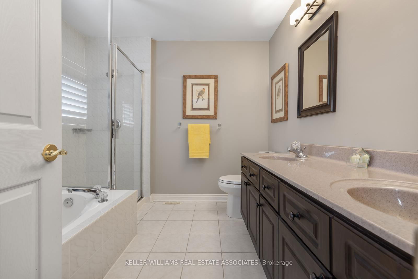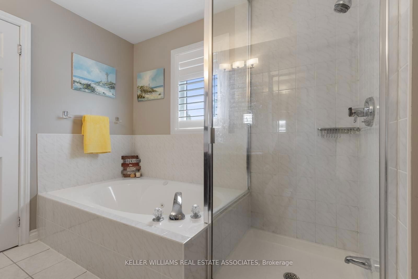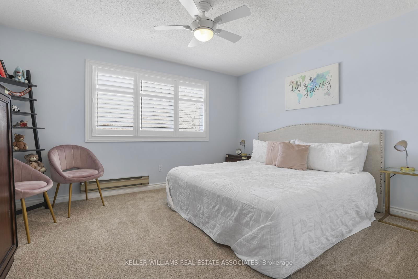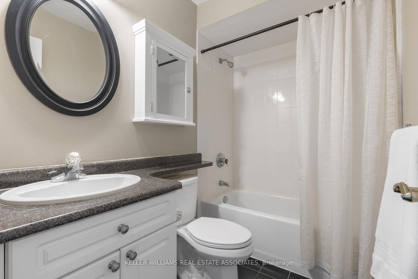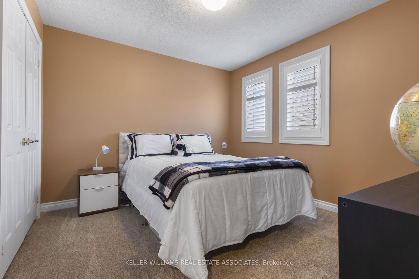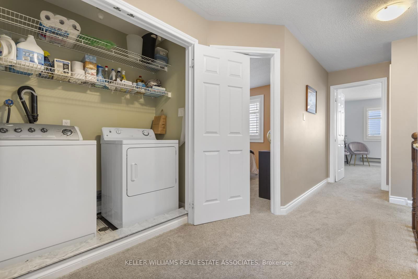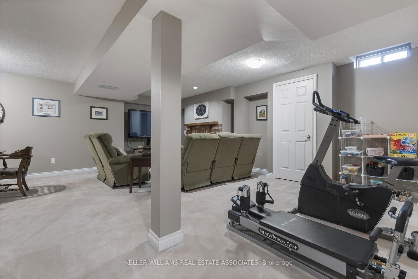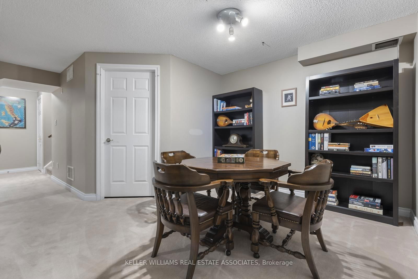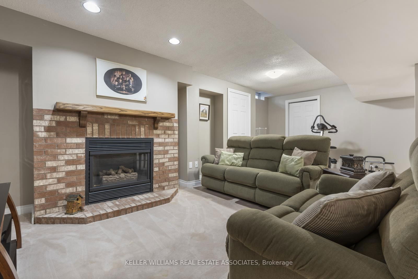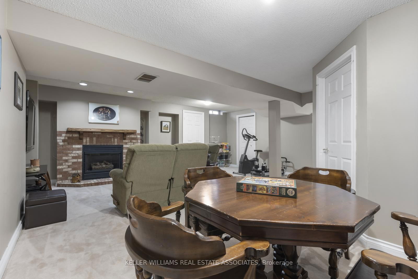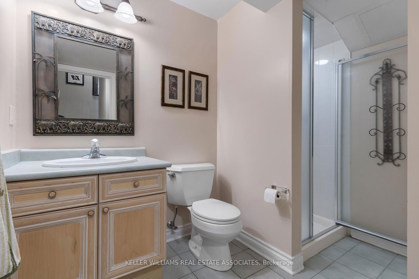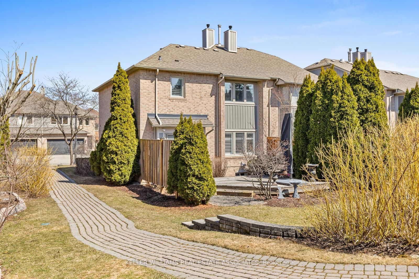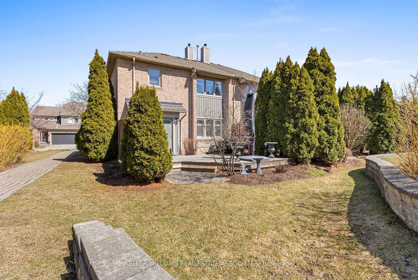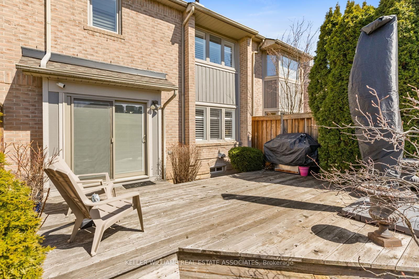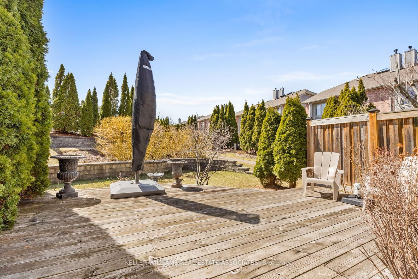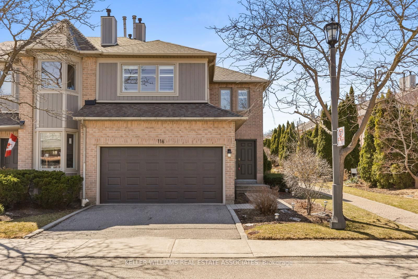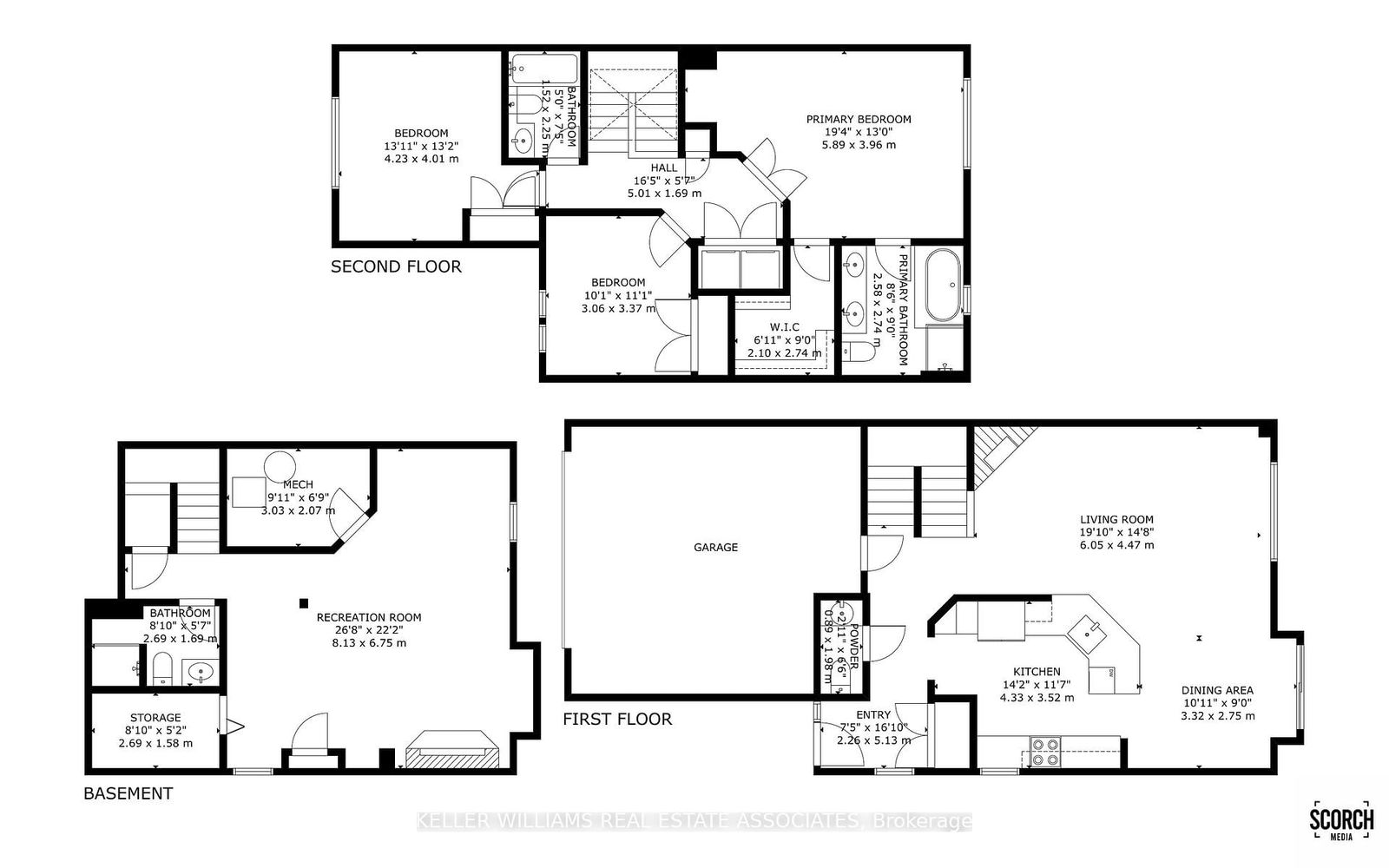116 - 5480 Glen Erin Dr
Listing History
Details
Ownership Type:
Condominium
Property Type:
Townhouse
Maintenance Fees:
$575/mth
Taxes:
$5,708 (2024)
Cost Per Sqft:
$611 - $687/sqft
Outdoor Space:
None
Locker:
None
Exposure:
East West
Possession Date:
July 2-3rd
Laundry:
Upper
Amenities
About this Listing
This beautiful 3 bedroom end unit townhome is nestled in the prestigious Enclave on the Park in Central Erin Mills. Lovely curb appeal! Gorgeous kitchen with $65K in renovations including cabinets, quartz countertops, pot lights, smooth ceilings, large matt marble floor & stainless steel appliances. Hardwood floors, california shutters and plenty of natural light including a skylight. Open concept living area with a walkout to a private backyard deck (being resurfaced in 2025). Unwind in your primary retreat complete with a walk-in closet and 5 pc. ensuite with sep. glass shower, double sink vanity and jacuzzi tub. Finished lower level with 3 pc. bath. Direct access to garage. Enjoy the stunning outdoor pool this summer with a large lounge area beside a beautiful clubhouse. Windows'24, front door'24, front parging'24, rear sliding doors'21, central vac. Desirable Location & Steps To Top Rated Gonzaga & John Fraser Schools, Erin Mills Town Centre For All Your Shopping Needs, Transit, Credit Valley Hospital, Erin Meadows Community Centre & Library.
ExtrasDining room hutch
keller williams real estate associatesMLS® #W12057626
Fees & Utilities
Maintenance Fees
Utility Type
Air Conditioning
Heat Source
Heating
Room Dimensions
Kitchen
Marble Floor, Quartz Counter, Breakfast Bar
Dining
hardwood floor, Walkout To Deck, Pot Lights
Living
hardwood floor, Fireplace, Pot Lights
Primary
Carpet, 5 Piece Ensuite, Walk-in Closet
2nd Bedroom
Carpet, Closet, Ceiling Fan
3rd Bedroom
Carpet, Closet, California Shutters
Rec
Fireplace, L-Shaped Room, 3 Piece Bath
Similar Listings
Explore Central Erin Mills
Commute Calculator
Mortgage Calculator
Demographics
Based on the dissemination area as defined by Statistics Canada. A dissemination area contains, on average, approximately 200 – 400 households.
Building Trends At Enclave Townhomes
Days on Strata
List vs Selling Price
Offer Competition
Turnover of Units
Property Value
Price Ranking
Sold Units
Rented Units
Best Value Rank
Appreciation Rank
Rental Yield
High Demand
Market Insights
Transaction Insights at Enclave Townhomes
| 2 Bed | 2 Bed + Den | 3 Bed | 3 Bed + Den | |
|---|---|---|---|---|
| Price Range | No Data | No Data | $1,047,000 | No Data |
| Avg. Cost Per Sqft | No Data | No Data | $623 | No Data |
| Price Range | No Data | No Data | No Data | No Data |
| Avg. Wait for Unit Availability | 753 Days | 1431 Days | 234 Days | No Data |
| Avg. Wait for Unit Availability | No Data | No Data | No Data | No Data |
| Ratio of Units in Building | 19% | 10% | 60% | 13% |
Market Inventory
Total number of units listed and sold in Central Erin Mills
