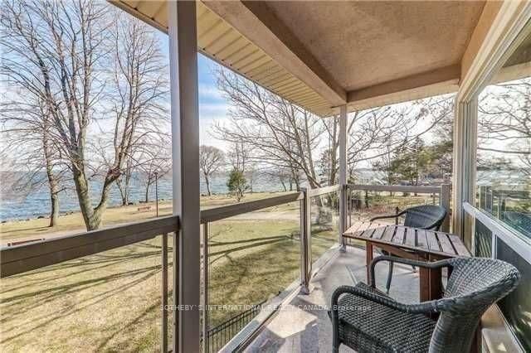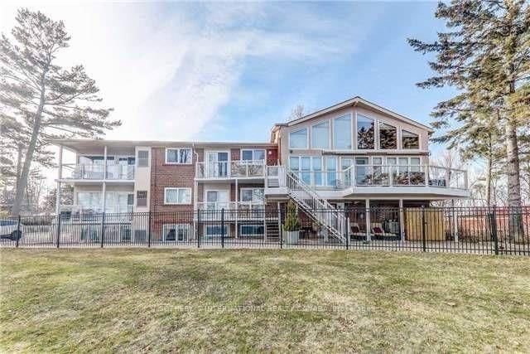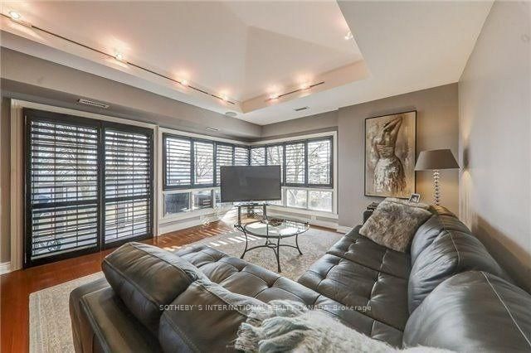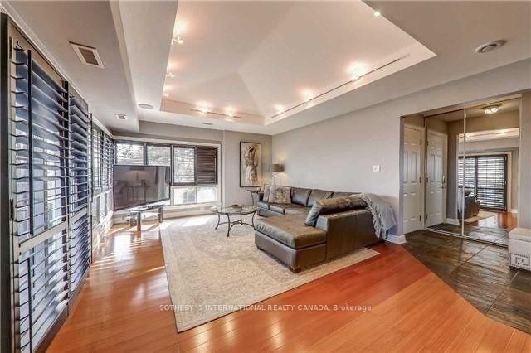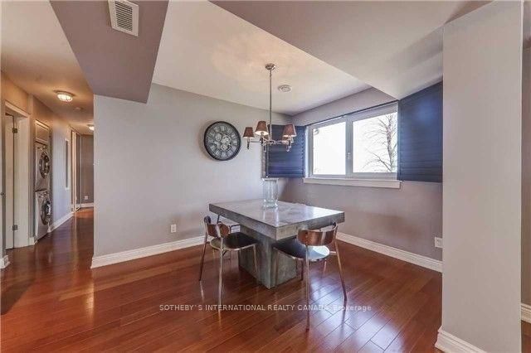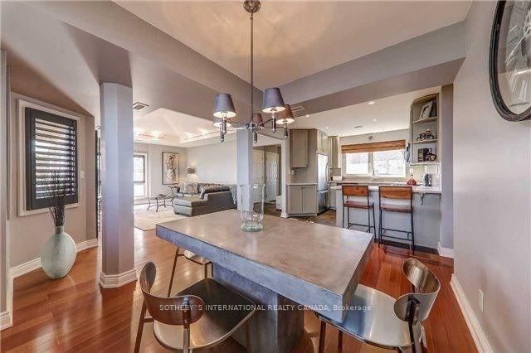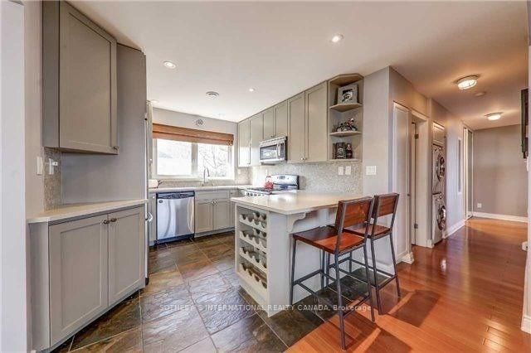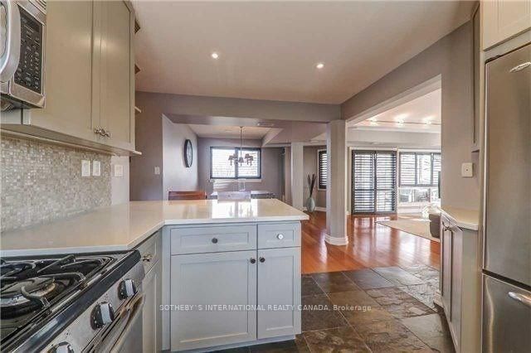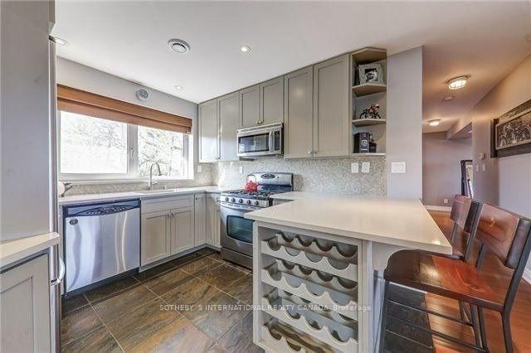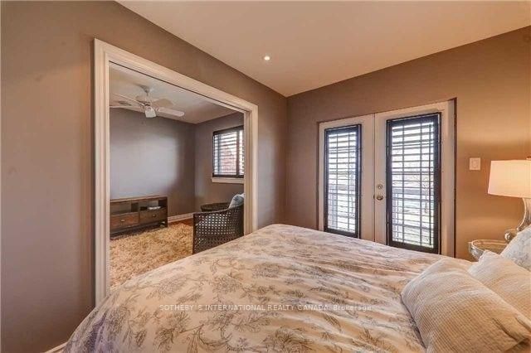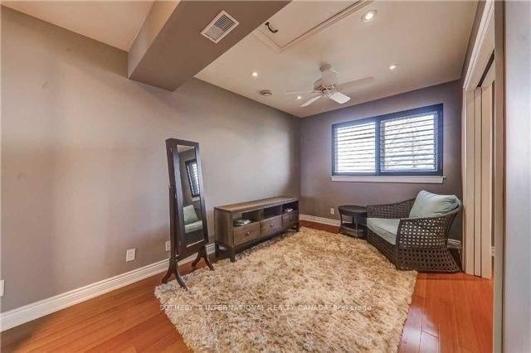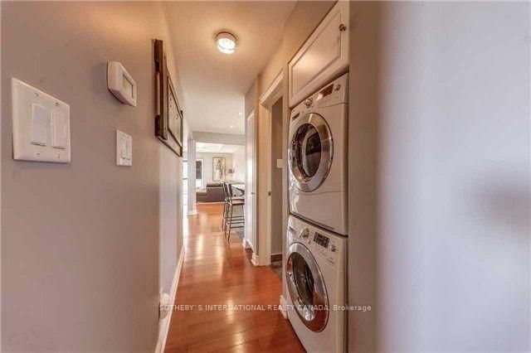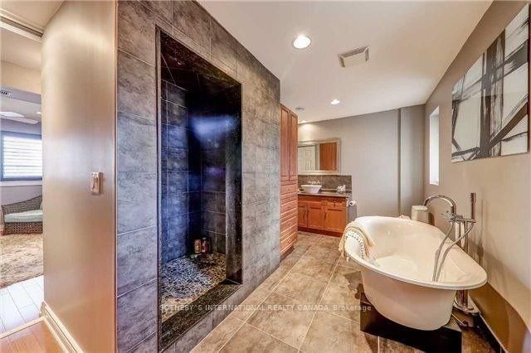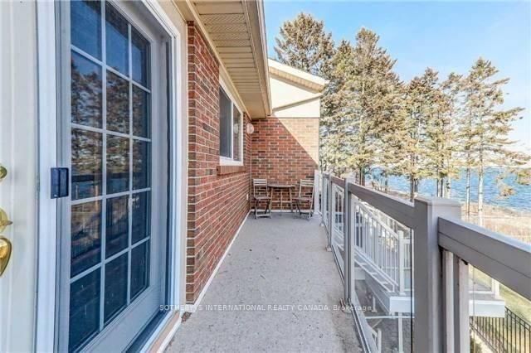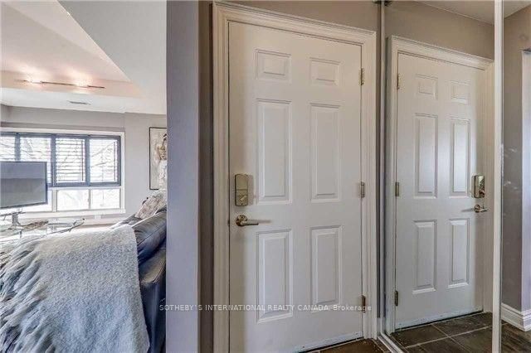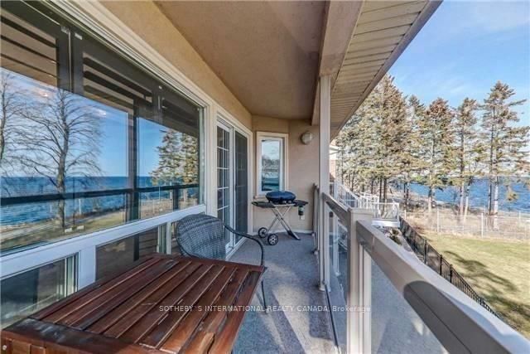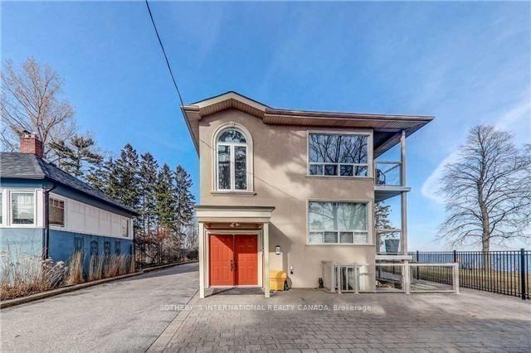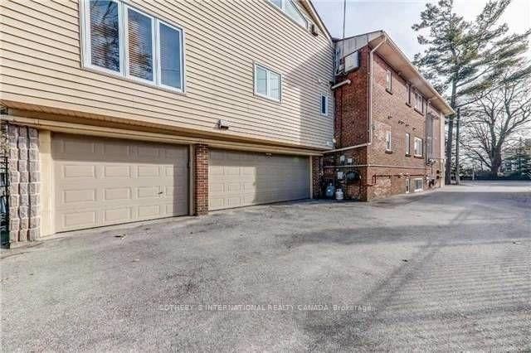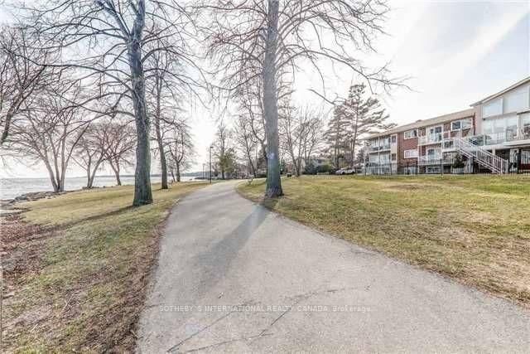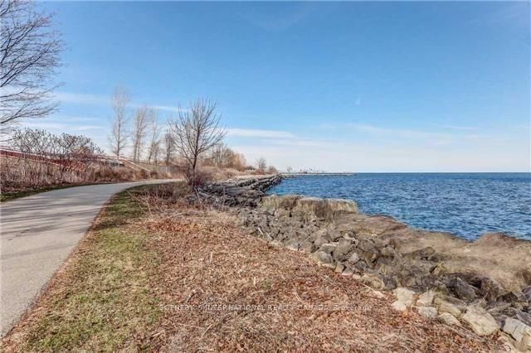3 - 75 Maple St S
Listing History
Details
Property Type:
Condo
Possession Date:
March 10, 2025
Lease Term:
1 Year
Utilities Included:
No
Outdoor Space:
Balcony
Furnished:
No
Exposure:
South
Locker:
None
Laundry:
Main
Amenities
About this Listing
Experience the ultimate in waterfront living with panoramic south-facing views of Lake Ontario, visible from every principal room in this custom-designed penthouse. Immaculately finished with high-end materials throughout, this one-of-a-kind unit offers: Chefs Kitchen: Equipped with quartz countertops, stainless steel appliances, and a breakfast bar perfect for entertaining . Open Concept Design: A spacious, modern layout that enhances both style and functionality.Beautiful Hardwood Flooring: Adding warmth and elegance to the living space.Spa-Inspired Bathroom: A luxurious retreat designed for relaxation and comfort.Private Garage: Built-in with an additional 5 feet of space for ample storage, plus extended storage in the attic. Outdoor Living: Two walkouts lead to oversized balconies, offering a perfect spot to enjoy the lakefront lifestyle. Situated in the well-established village of Port Credit, this stunning penthouse offers waterfront living with direct access to walking and running trails, parks, restaurants, and shops. Nearby parks include Ben Machree Park, Brueckner Rhododendron Gardens, and J.C. Saddington Park. With an easy commute to downtown, this unit truly is a walker's paradise. Don't miss the opportunity to experience the best of Port Credit, a vibrant and sought-after community.
ExtrasS/S Appliances: Bottom Mount Fridge, B/I Dishwasher, 4 Burner Gas Range, B/I Microwave; Stacked Washer & Dryer, Electric Garage door opener, CUSTOM California Shutters.
sotheby`s international realty canadaMLS® #W12009206
Fees & Utilities
Utilities Included
Utility Type
Air Conditioning
Heat Source
Heating
Room Dimensions
Living
hardwood floor, Walkout To Patio, Overlooks Water
Dining
hardwood floor, Open Concept, Overlooks Water
Kitchen
Slate Flooring, Breakfast Bar, Stainless Steel Appliances
Primary
hardwood floor, Walk-in Closet, Overlooks Water
Den
hardwood floor, Walkout To Patio, Overlooks Water
Similar Listings
Explore Port Credit
Commute Calculator
Mortgage Calculator
Demographics
Based on the dissemination area as defined by Statistics Canada. A dissemination area contains, on average, approximately 200 – 400 households.
Building Trends At 75 Maple Avenue South Condos
Days on Strata
List vs Selling Price
Or in other words, the
Offer Competition
Turnover of Units
Property Value
Price Ranking
Sold Units
Rented Units
Best Value Rank
Appreciation Rank
Rental Yield
High Demand
Market Insights
Transaction Insights at 75 Maple Avenue South Condos
| 1 Bed | 1 Bed + Den | 2 Bed | |
|---|---|---|---|
| Price Range | No Data | No Data | No Data |
| Avg. Cost Per Sqft | No Data | No Data | No Data |
| Price Range | No Data | No Data | $4,200 |
| Avg. Wait for Unit Availability | No Data | 1002 Days | No Data |
| Avg. Wait for Unit Availability | No Data | 424 Days | 592 Days |
| Ratio of Units in Building | 34% | 34% | 34% |
Market Inventory
Total number of units listed and leased in Port Credit
