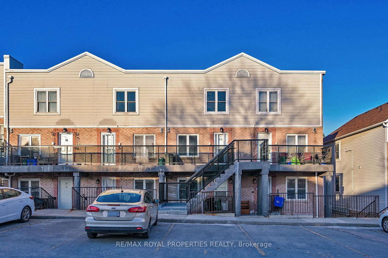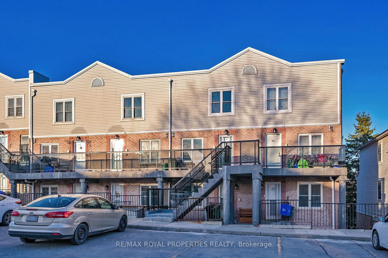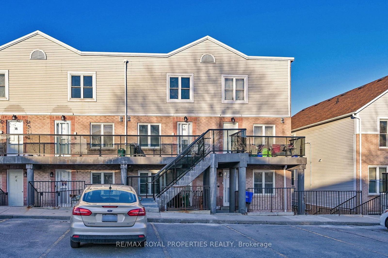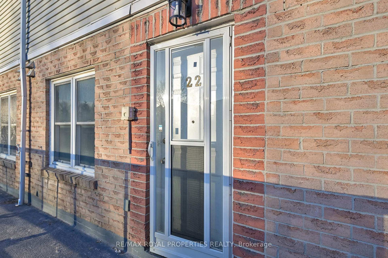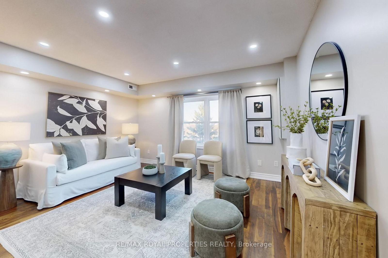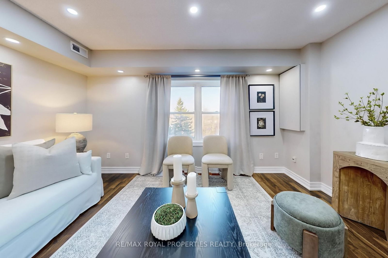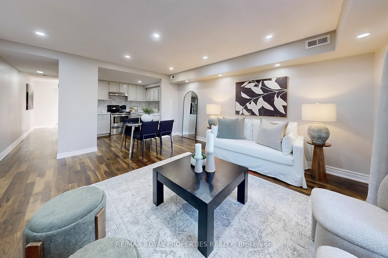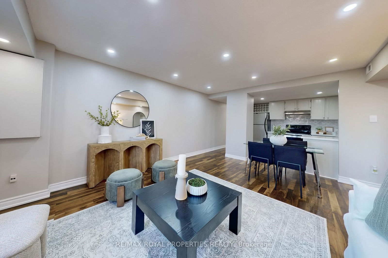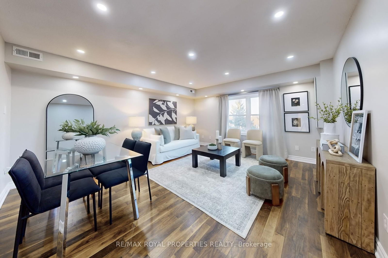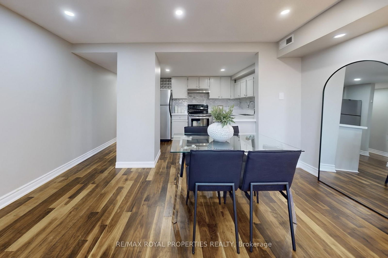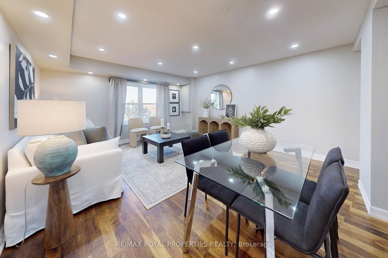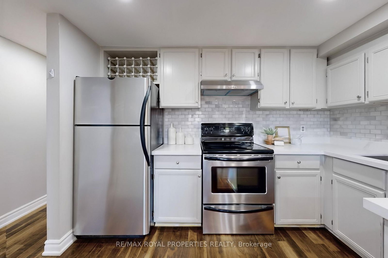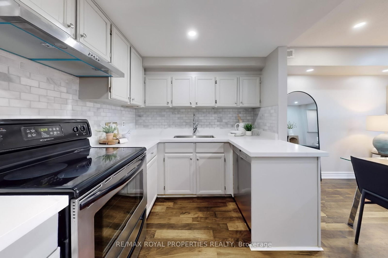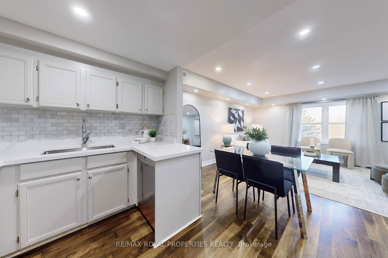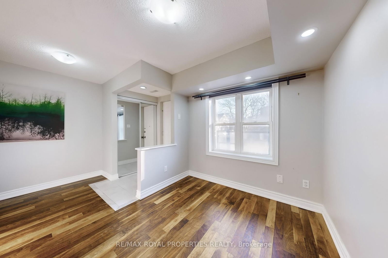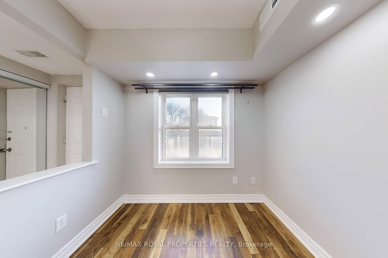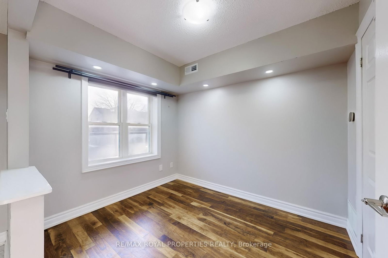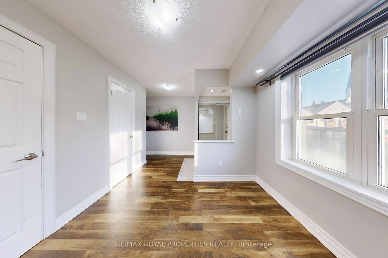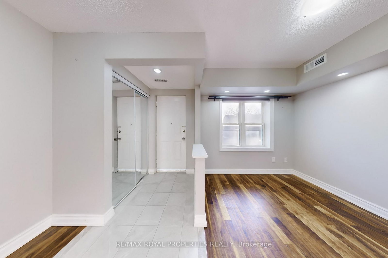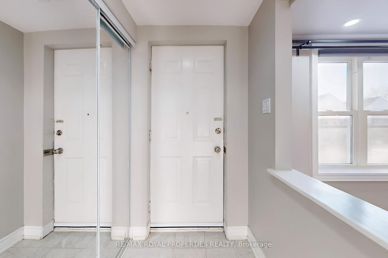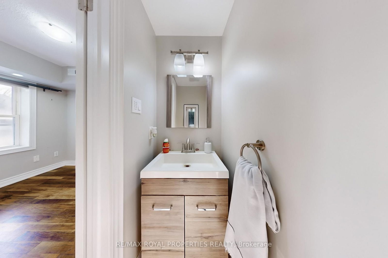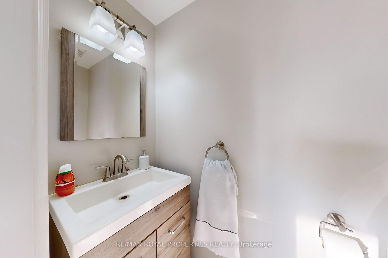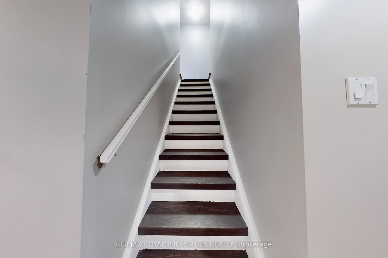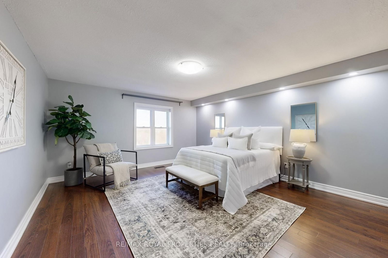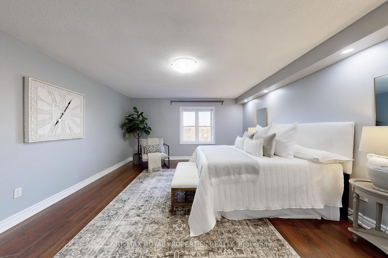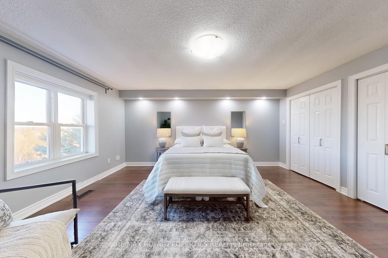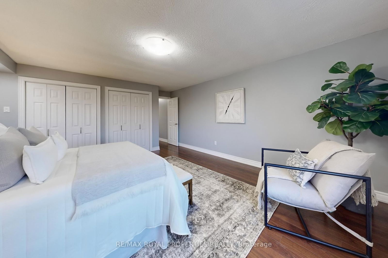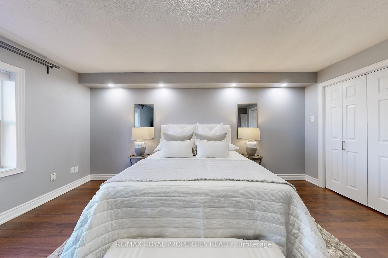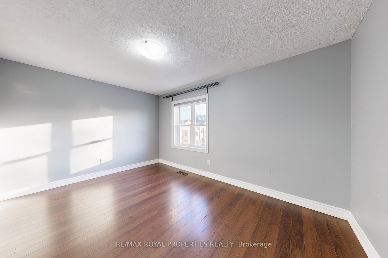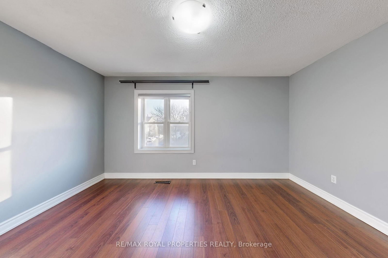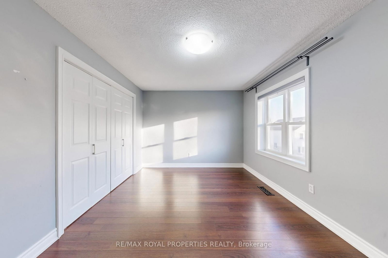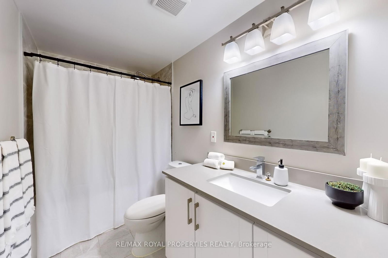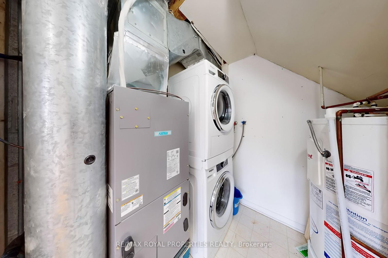22 - 115 Main St S
Listing History
Details
Ownership Type:
Condominium
Property Type:
Townhouse
Maintenance Fees:
$683/mth
Taxes:
$2,320 (2024)
Cost Per Sqft:
$429 - $500/sqft
Outdoor Space:
None
Locker:
None
Exposure:
South West
Possession Date:
July 31, 2025
Laundry:
Main
Amenities
About this Listing
Beautifully Updated Two-Bedroom Plus Den Townhome in the Heart of Historic Downtown NewmarketDiscover the Perfect Mix of Charm, Functionality, and Unbeatable Location with This Affordable and Thoughtfully Upgraded Townhome, Tucked Away in One Of Newmarket's Most Sought-After Pockets. Steps From The Shops, Cafés, and Walking Trails of Historic Main Street, and Just Minutes to Yonge Street, Davis Drive, CO Station, Southlake Hospital, Upper Canada Mall, and-Major Highways Everything You Need is at Your Doorstep.Inside, You're Welcomed into a Bright and Versatile Den or Home Office-Ideal for Today's Lifestyle. The Main Floor Features a Spacious Open-Concept Kitchen, Living and Dining Area, Ideal For Entertaining or Everyday Living. The Kitchen Has Been Refreshed with a Brand-New Quartz Countertop, Modern Pantry, and New Pot Lights, Creating a Sleek and Functional Space for Cooking and Gathering.Enjoy Green, Tranquil Views of The Creek and Surrounding Green Space from the Living Room, Dining Area, and Primary Bedroom-Your Own Peaceful Retreat in the Middle of Town. Both Bedrooms Are Generously Sized with Ample Closet Space, and the Home Features Carpet-Free Wood Flooring Throughout, Offering Warmth, Style, and Easy Upkeep.Lovingly Maintained and Updated By Its Current Owners, This Townhome Is a Smart Choice For First-Time Buyers, Downsizers, Or Anyone Looking For Great Value in a Vibrant, Walkable Community.Affordable. Move-in Ready. A Rare Find In A Prime Location.2nd Parking Spot could be rented nearby.
ExtrasAll Elf, All Window Coverings (except for the curtains in Living Room), Fridge, Stove, Dishwasher, Front-Loading Washer and Dryer, Furnace , A/C
re/max royal properties realtyMLS® #N12092344
Fees & Utilities
Maintenance Fees
Utility Type
Air Conditioning
Heat Source
Heating
Room Dimensions
Foyer
Double Closet, Ceramic Floor
Den
Wood Floor, 2 Piece Bath, Window
Utility
Ceramic Floor, Combined with Laundry
Kitchen
Quartz Counter, Backsplash, Built-in Dishwasher
Living
Wood Floor, O/Looks Ravine
Primary
Wood Floor, O/Looks Ravine, His/Hers Closets
2nd Bedroom
Wood Floor, Large Closet
Similar Listings
Explore Central Newmarket
Commute Calculator
Mortgage Calculator
Building Trends At Robertson Place Townhomes
Days on Strata
List vs Selling Price
Or in other words, the
Offer Competition
Turnover of Units
Property Value
Price Ranking
Sold Units
Rented Units
Best Value Rank
Appreciation Rank
Rental Yield
High Demand
Market Insights
Transaction Insights at Robertson Place Townhomes
| 2 Bed | 2 Bed + Den | |
|---|---|---|
| Price Range | $630,000 - $655,000 | No Data |
| Avg. Cost Per Sqft | $537 | No Data |
| Price Range | $2,500 | No Data |
| Avg. Wait for Unit Availability | 92 Days | 246 Days |
| Avg. Wait for Unit Availability | 637 Days | 369 Days |
| Ratio of Units in Building | 79% | 22% |
Market Inventory
Total number of units listed and sold in Central Newmarket
