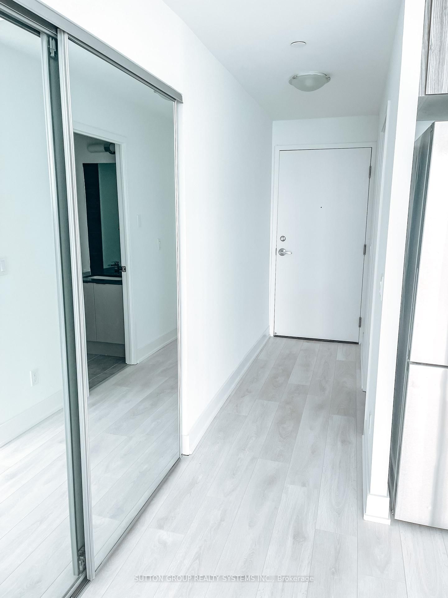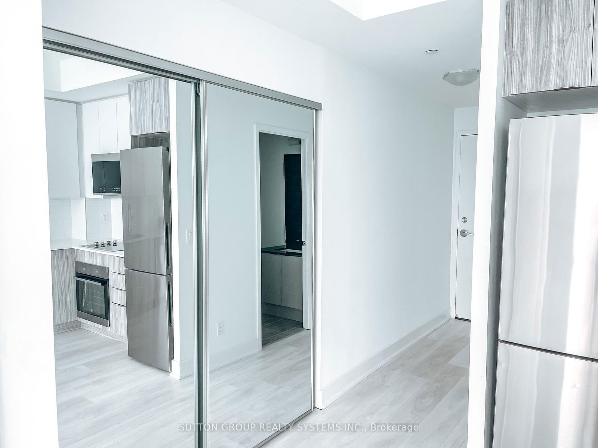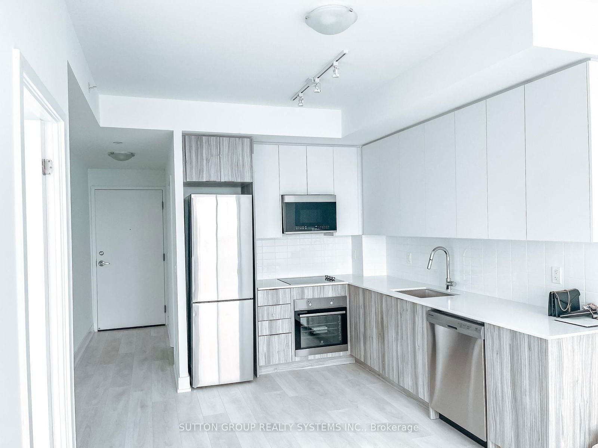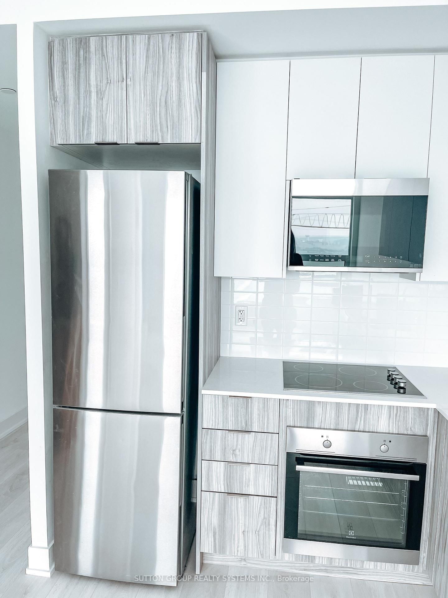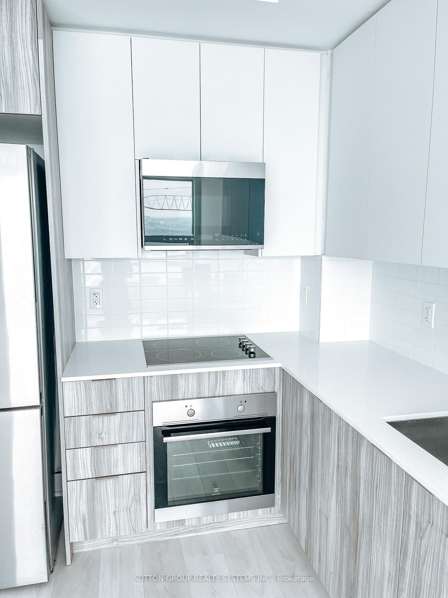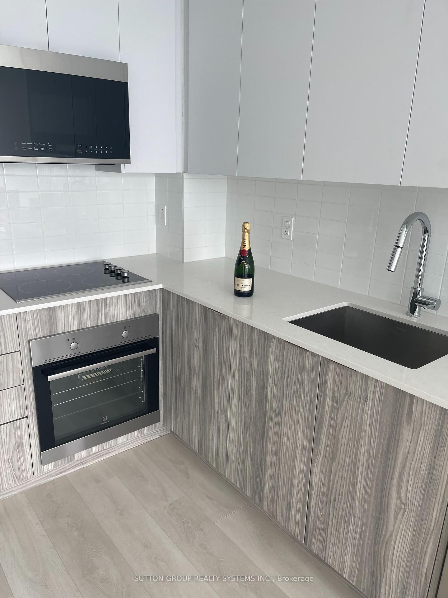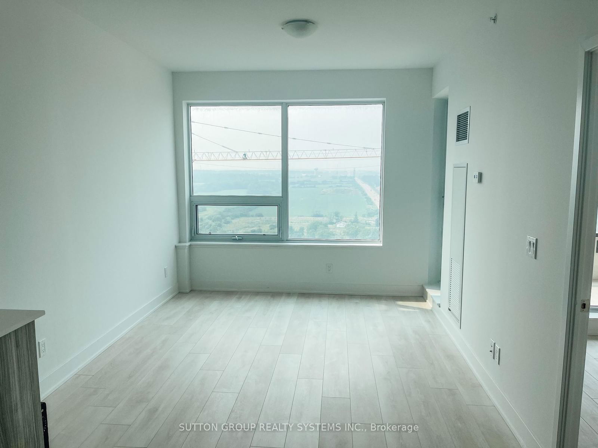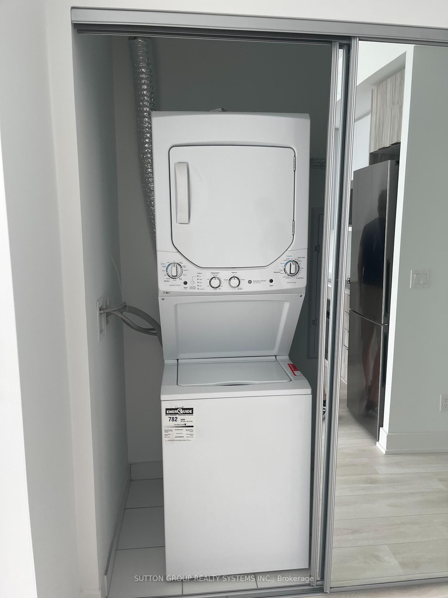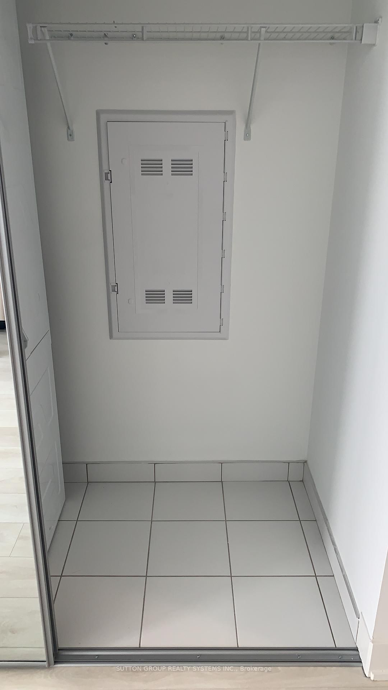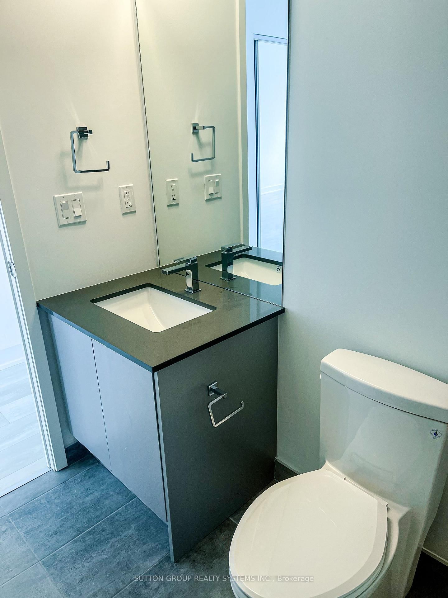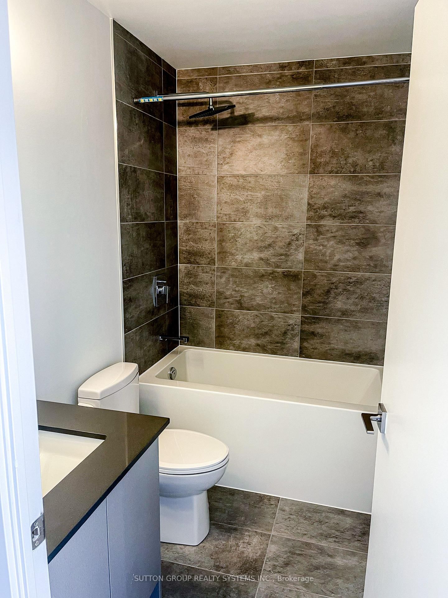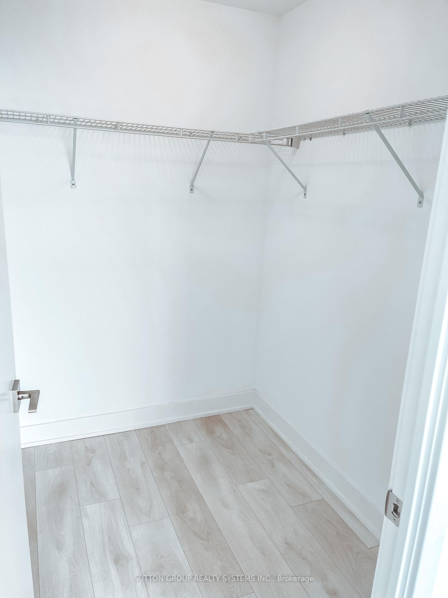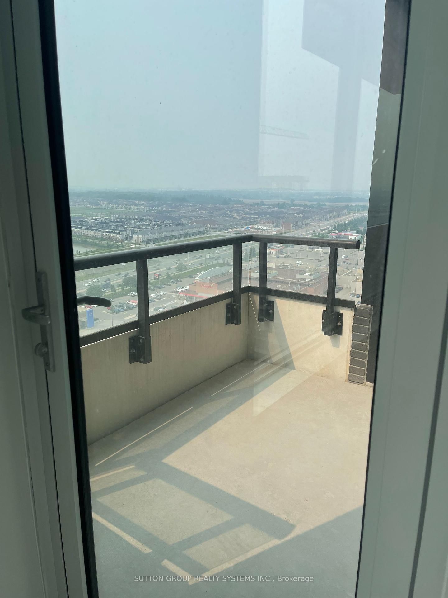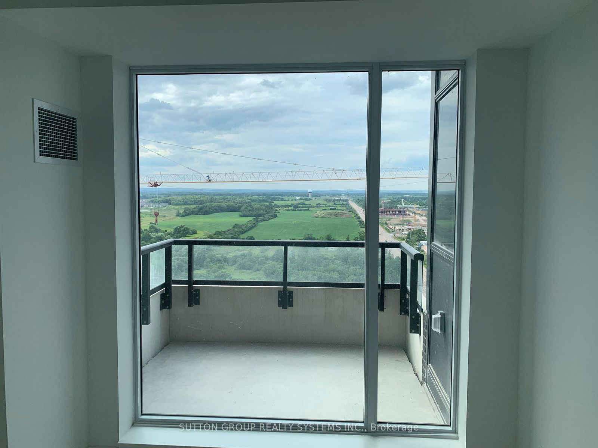1906 - 297 OAK WALK Dr
Listing History
Details
Property Type:
Condo
Possession Date:
June 1, 2025
Lease Term:
1 Year
Utilities Included:
No
Outdoor Space:
Balcony
Furnished:
No
Exposure:
North
Locker:
Owned
Amenities
About this Listing
Welcome to a stylish, modern 1-bedroom, 1-bathroom condo offering stunning, unobstructed north-facing views and beautiful sunset vistas. This bright and spacious unit features 9ft ceilings, premium laminate flooring throughout, and floor-to-ceiling windows that flood the space with natural light. The open-concept layout creates an inviting atmosphere, complemented by contemporary finishes throughout. The spacious master bedroom includes a walk-in closet, providing ample storage and a touch of luxury. Enjoy the convenience of a modern kitchen with stainless steel appliances, a built-in cooktop and oven, and a stylish hood microwave. The unit also includes a stackable washer/dryer, 1 parking spot, and 1 locker for added storage. Located in the heart of North Oakville, you're just steps from shopping, restaurants, public transit, and major highways. Walk to Oakville Place, enjoy easy access to GO Transit, and take advantage of nearby parks, trails, and top-rated schools. Perfect for professionals, first-time buyers, or investors, this condo offers both comfort and convenience in a highly sought-after location.
ExtrasIncludes use of stainless steel: fridge, cooktop, built-in oven, built-in dishwasher, built-in hood microwave; stackable washer and dryer; all blinds; all electrical light fixtures; one parking space; and one locker.
sutton group realty systems inc.MLS® #W12068202
Fees & Utilities
Utilities Included
Utility Type
Air Conditioning
Heat Source
Heating
Room Dimensions
Living
Laminate, Walkout To Balcony, Combined with Dining
Dining
Laminate, Open Concept
Kitchen
Laminate, Built-in Appliances, Modern Kitchen
Primary
Laminate, Walk-in Closet
Similar Listings
Explore Uptown Core
Commute Calculator
Mortgage Calculator
Demographics
Based on the dissemination area as defined by Statistics Canada. A dissemination area contains, on average, approximately 200 – 400 households.
Building Trends At Oak & Co. Condos
Days on Strata
List vs Selling Price
Offer Competition
Turnover of Units
Property Value
Price Ranking
Sold Units
Rented Units
Best Value Rank
Appreciation Rank
Rental Yield
High Demand
Market Insights
Transaction Insights at Oak & Co. Condos
| 1 Bed | 1 Bed + Den | 2 Bed | 2 Bed + Den | 3 Bed | 3 Bed + Den | |
|---|---|---|---|---|---|---|
| Price Range | $483,000 - $551,000 | $585,000 | $770,000 - $807,128 | No Data | No Data | No Data |
| Avg. Cost Per Sqft | $874 | $875 | $868 | No Data | No Data | No Data |
| Price Range | $2,200 - $2,600 | $2,200 - $2,550 | $2,550 - $3,200 | $2,900 | $3,100 | No Data |
| Avg. Wait for Unit Availability | 65 Days | 105 Days | 49 Days | 20 Days | No Data | No Data |
| Avg. Wait for Unit Availability | 17 Days | 31 Days | 12 Days | 328 Days | 503 Days | 320 Days |
| Ratio of Units in Building | 31% | 22% | 45% | 3% | 2% | 1% |
Market Inventory
Total number of units listed and leased in Uptown Core

