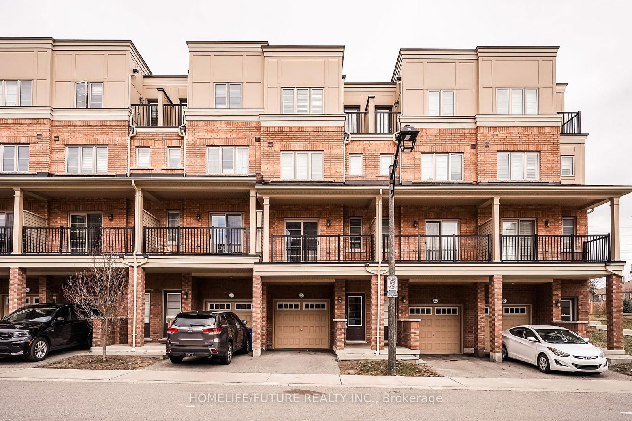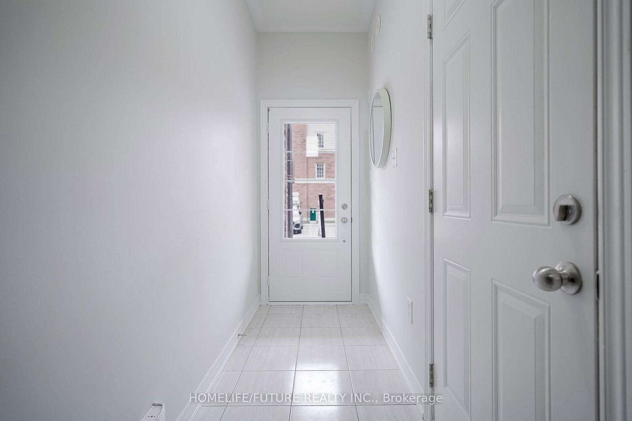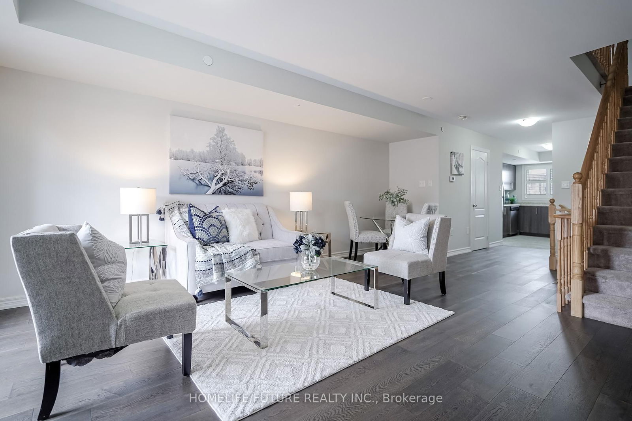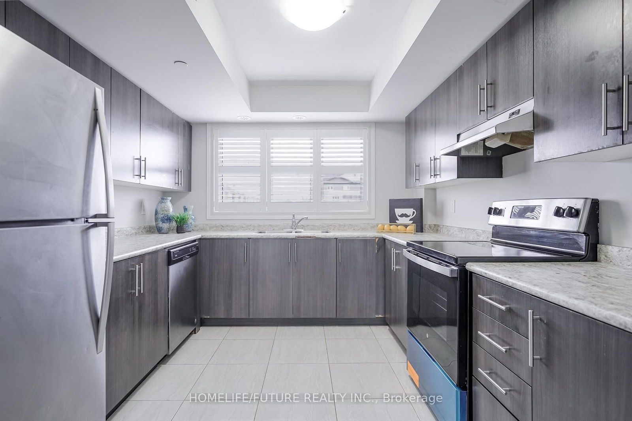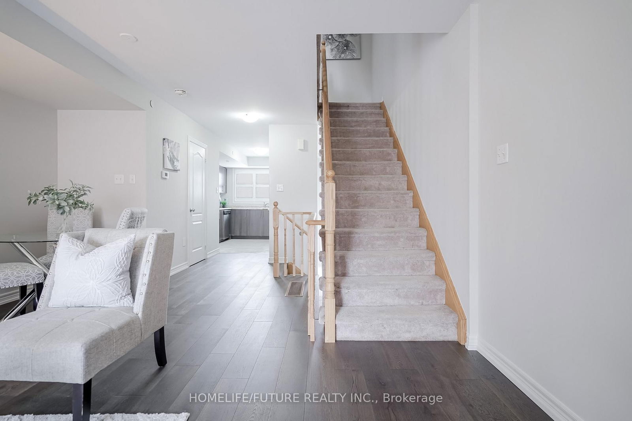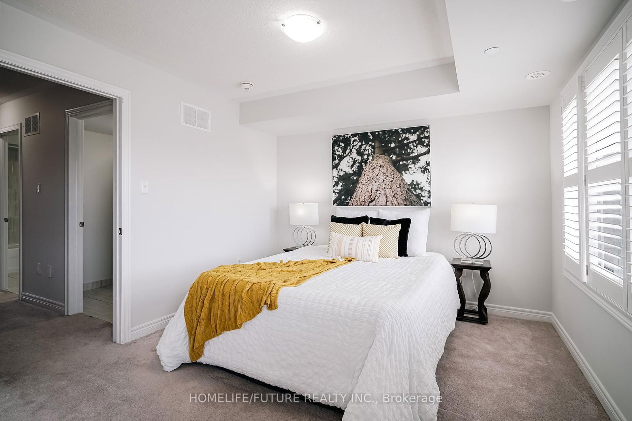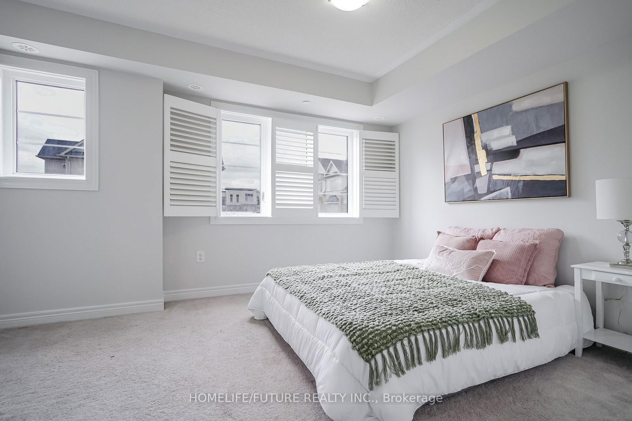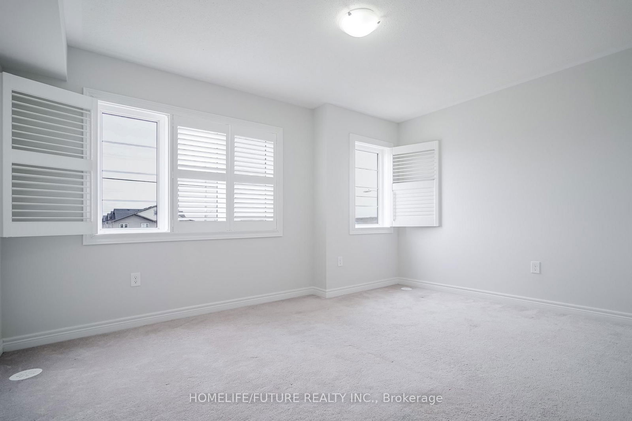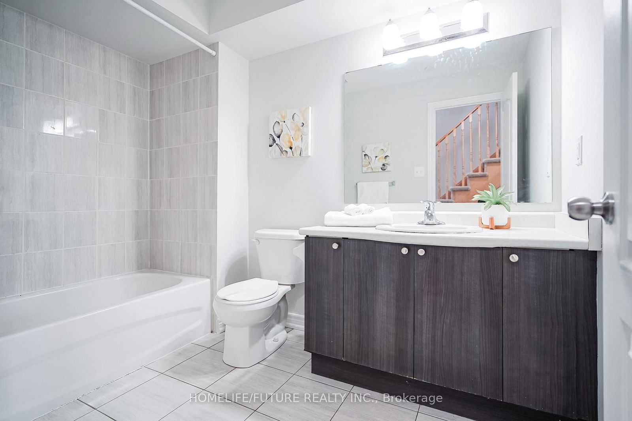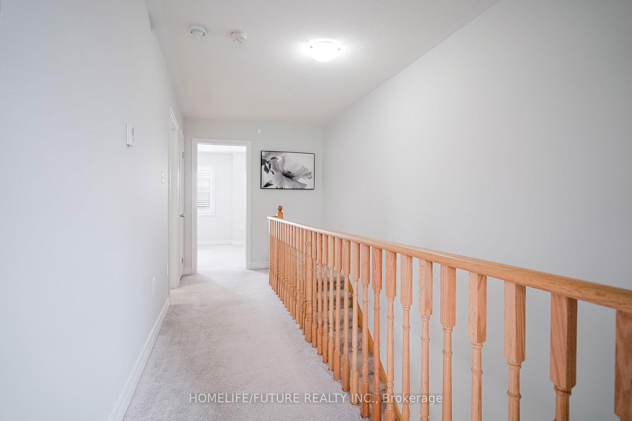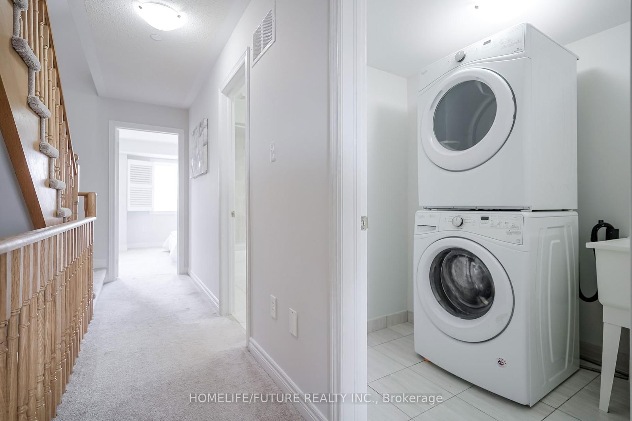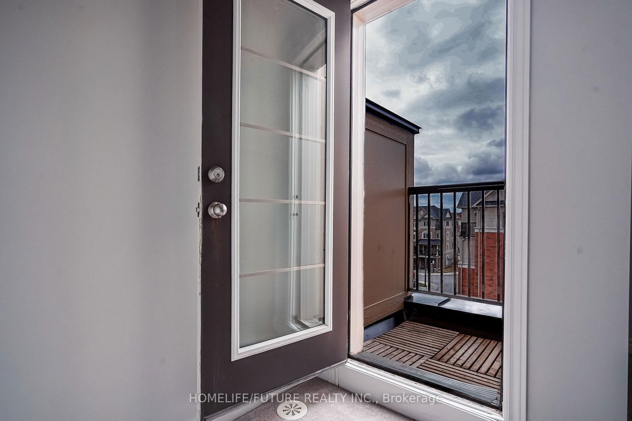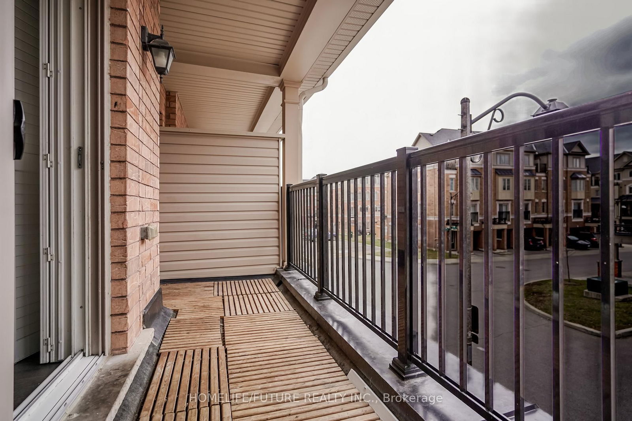2520 Rosedrop Path
Listing History
Details
Ownership Type:
Condominium
Property Type:
Townhouse
Maintenance Fees:
$401/mth
Taxes:
$5,655 (2024)
Cost Per Sqft:
$378/sqft
Outdoor Space:
Juliet Balcony
Locker:
None
Exposure:
West
Possession Date:
April 14, 2025
Laundry:
Upper
Amenities
About this Listing
Location, Location, Location! This Stunning 4-Bedroom, 3-Bathroom, 3-Storey Townhouse With 1,717 Sq. Ft. (As Per Builders Plan) Is Ideally Located In A Prime Oshawa Area, Just Steps From The University Of Ontario Institute Of Technology, A New Shopping Center, And A Wealth Of Local Amenities. The Open-Concept Main Floor Features Beautiful Wood Flooring Throughout, A Modern Designer Kitchen With Top-Of-The-Line Appliances, Luxurious Bathrooms, And A Spacious Living/Dining Area. Upstairs, Enjoy The Comfort Of Plush Carpet In The Bedrooms. With Easy Access To Trails, Parks, Conservation Areas, Golf Courses, And Recreational Centers, This Home Is Perfect For Family Living Or As A Rental Property For Local Students. Situated Close To Highway 407, Durham College, Ontario Tech University, And Kedron Dells Golf Course, This Home Offers Both Convenience And Comfort. The Kitchen, Which Overlooks The Backyard, Provides Ample Storage And Counter Space For All Your Needs. While Large Windows Fill The Home With Natural Light. A Standout Feature Is The Fourth Bedroom, Which Includes A Private Walk-Out Balcony Ideal For Enjoying Your Morning Coffee Or Unwinding In The Evening. This Tribute-Built, Carpet-Free Main Floor, And Light-Filled Home Is A Must-See!
ExtrasFridge, Stove, Dishwasher, Washer & Dryer.
homelife/future realty inc.MLS® #E12082445
Fees & Utilities
Maintenance Fees
Utility Type
Air Conditioning
Heat Source
Heating
Room Dimensions
Living
Combined with Dining, Wood Floor
Dining
Combined with Living
Kitchen
Ceramic Floor
Bedroom
Window, Closet
2nd Bedroom
Window, Closet
3rd Bedroom
Carpet
4th Bedroom
Carpet
Similar Listings
Explore Windfields
Commute Calculator
Mortgage Calculator
Building Trends At UC Towns
Days on Strata
List vs Selling Price
Offer Competition
Turnover of Units
Property Value
Price Ranking
Sold Units
Rented Units
Best Value Rank
Appreciation Rank
Rental Yield
High Demand
Market Insights
Transaction Insights at UC Towns
| Studio | 1 Bed | 1 Bed + Den | 2 Bed | 2 Bed + Den | 3 Bed | 3 Bed + Den | |
|---|---|---|---|---|---|---|---|
| Price Range | No Data | No Data | No Data | No Data | No Data | $665,000 - $722,000 | $655,000 - $725,000 |
| Avg. Cost Per Sqft | No Data | No Data | No Data | No Data | No Data | $383 | $358 |
| Price Range | No Data | No Data | No Data | No Data | No Data | No Data | $2,775 - $3,200 |
| Avg. Wait for Unit Availability | No Data | No Data | No Data | No Data | No Data | 65 Days | 19 Days |
| Avg. Wait for Unit Availability | No Data | No Data | No Data | No Data | No Data | 82 Days | 25 Days |
| Ratio of Units in Building | 1% | 1% | 2% | 1% | 1% | 18% | 76% |
Market Inventory
Total number of units listed and sold in Windfields
