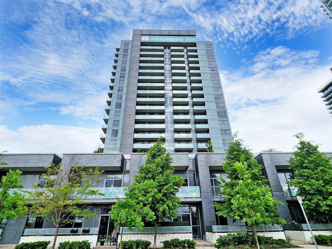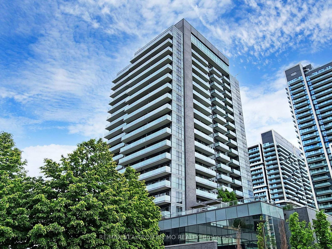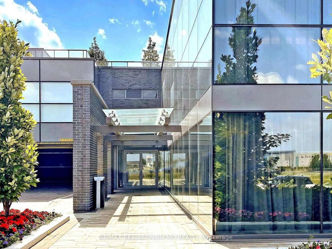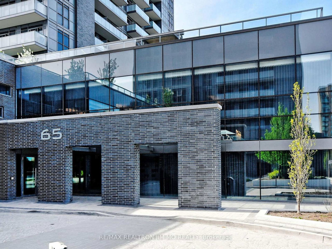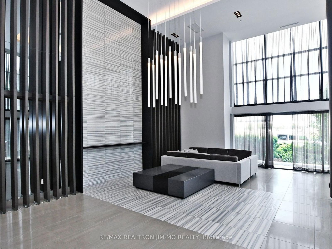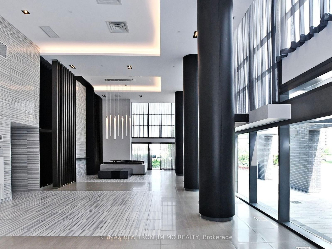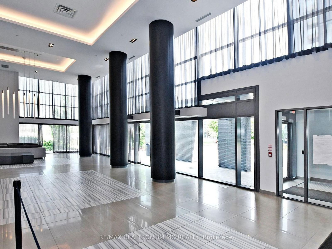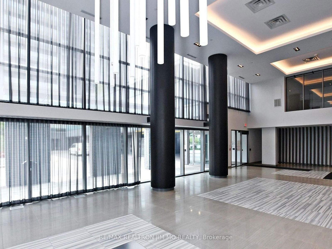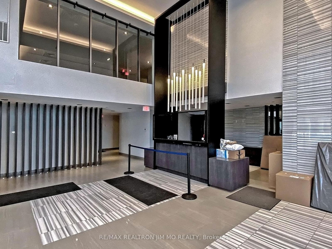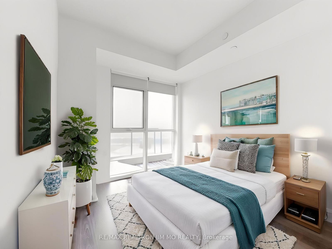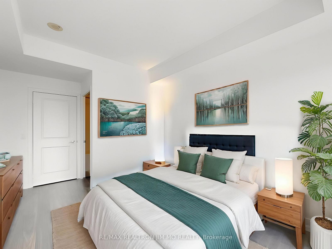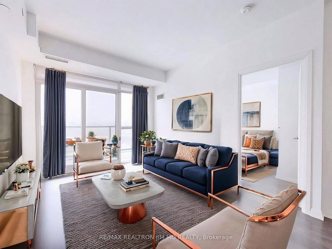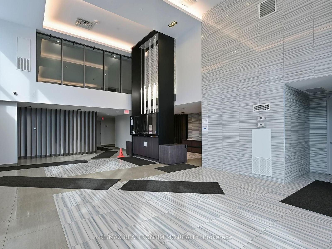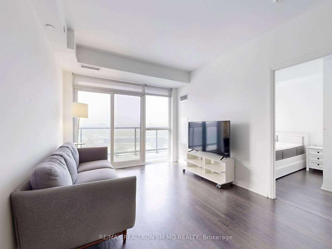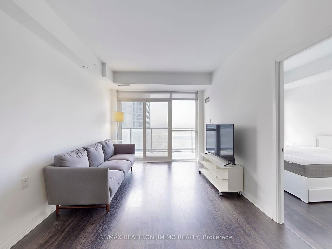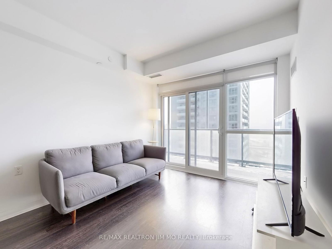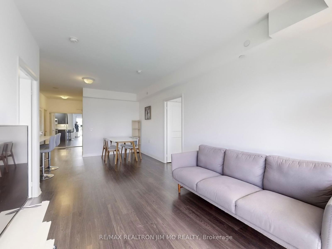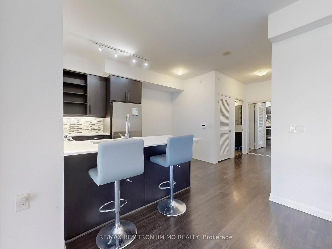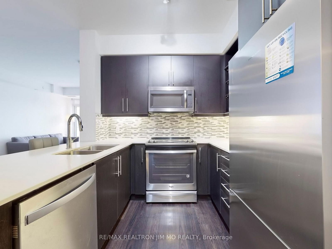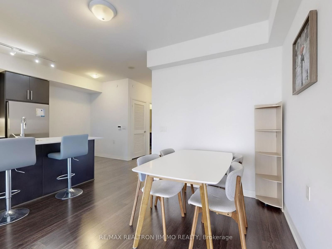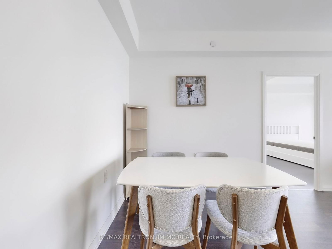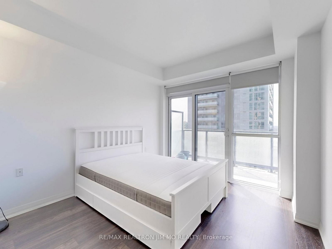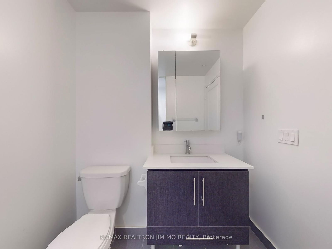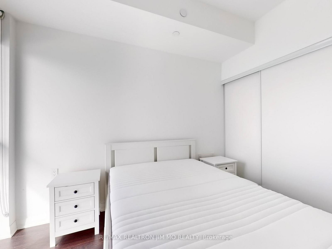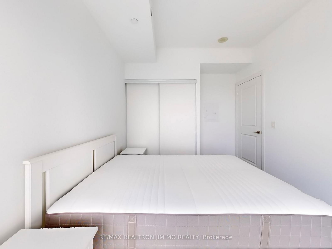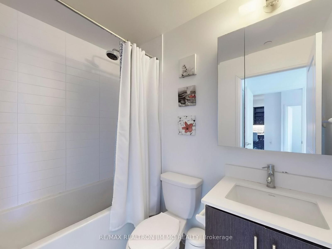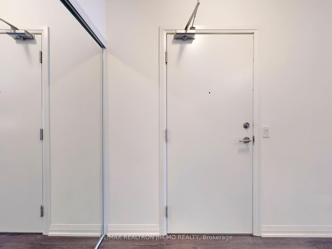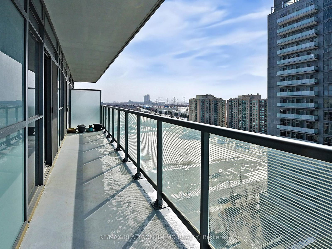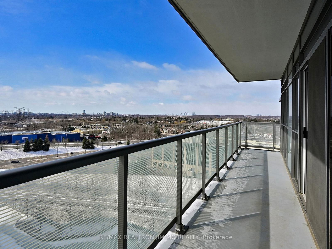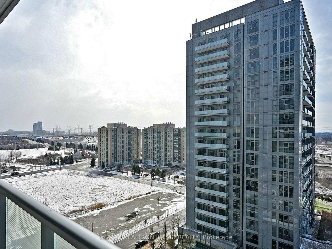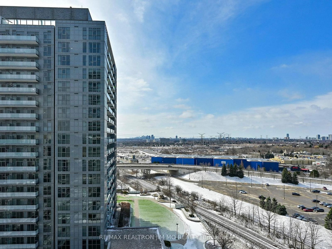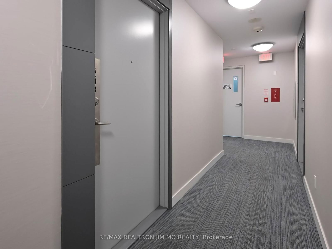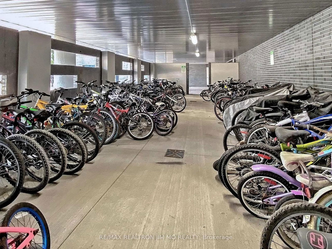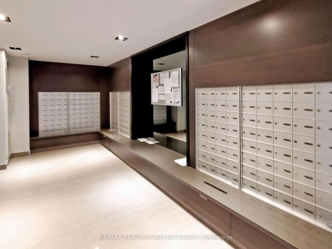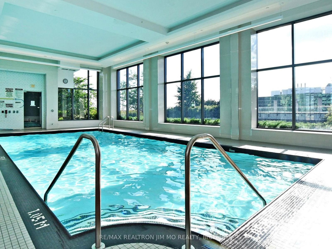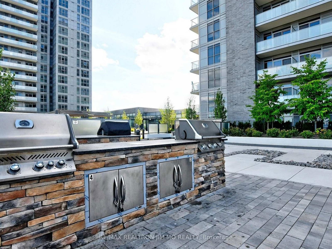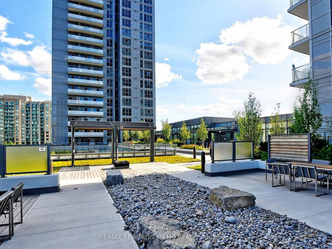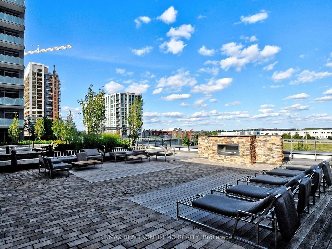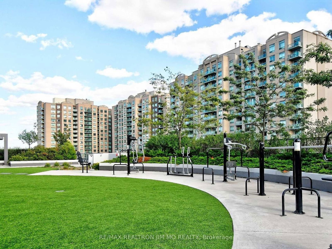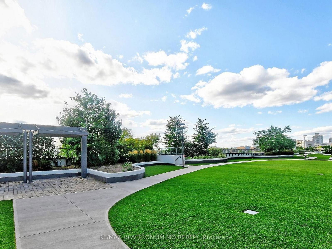1203 - 65 Oneida Cres
Listing History
Details
Property Type:
Condo
Maintenance Fees:
$819/mth
Taxes:
$2,639 (2024)
Cost Per Sqft:
$944/sqft
Outdoor Space:
Balcony
Locker:
Owned
Exposure:
South
Possession Date:
To Be Arranged
Amenities
About this Listing
South-Facing Beauty | Unobstructed Views | Rare Layout Discover this sun-drenched, almost 900 sq ft 2-bedroom, 2-bathroom condo where both bedrooms directly face South, rarely found, that brings in natural light all day long! Perched on a high floor with unobstructed panoramic views (yes, even the CN Tower is in sight!), this unit offers the kind of layout and exposure that rarely comes to market. Step into a spacious, open-concept living area with 9-foot ceilings, sleek laminate flooring throughout, and a stylish kitchen equipped with stainless steel appliances. The highlight? A spectacular 30-foot balcony stretching the full width of the unit is perfect for morning coffee, evening wine, or simply soaking in the skyline. Enjoy a location that truly delivers: steps to transit, top-rated schools, trendy restaurants, shops, and green parks. Plus, you're just minutes from Hwy 7, 404, and 407 for unbeatable connectivity. This well-managed building features visitor parking, guest suites, and more. Includes 1 premium parking spot + 1 locker. A rare layout. All-day sun. Views that inspire. This is the one you've been waiting for. *** some photos are Virtual Staging Photos For Illustration Purpose Only!
ExtrasBlinds, S.S.Fridge, Stove, B/I Dishwasher, Washer&Dryer, Electric Light Fixtures.
re/max realtron jim mo realtyMLS® #N12073707
Fees & Utilities
Maintenance Fees
Utility Type
Air Conditioning
Heat Source
Heating
Room Dimensions
Living
Combined with Dining, Laminate, Walkout To Balcony
Dining
Combined with Living, Laminate, Walkout To Balcony
Kitchen
Open Concept, Laminate, Stainless Steel Appliances
Primary
Closet, Laminate, Large Window
Den
Open Concept, Laminate, Open Concept
2nd Bedroom
Open Concept, Laminate, Open Concept
Similar Listings
Explore Langstaff
Commute Calculator
Mortgage Calculator
Demographics
Based on the dissemination area as defined by Statistics Canada. A dissemination area contains, on average, approximately 200 – 400 households.
Building Trends At SkyCity Condos
Days on Strata
List vs Selling Price
Offer Competition
Turnover of Units
Property Value
Price Ranking
Sold Units
Rented Units
Best Value Rank
Appreciation Rank
Rental Yield
High Demand
Market Insights
Transaction Insights at SkyCity Condos
| 1 Bed | 1 Bed + Den | 2 Bed | 2 Bed + Den | 3 Bed | |
|---|---|---|---|---|---|
| Price Range | No Data | $586,000 - $650,000 | $690,000 - $825,000 | $728,000 - $850,000 | $1,048,000 |
| Avg. Cost Per Sqft | No Data | $877 | $813 | $797 | $657 |
| Price Range | $2,300 | $2,450 - $2,900 | $2,900 - $3,200 | $2,800 - $3,700 | No Data |
| Avg. Wait for Unit Availability | 345 Days | 27 Days | 39 Days | 37 Days | 820 Days |
| Avg. Wait for Unit Availability | 1121 Days | 13 Days | 39 Days | 24 Days | No Data |
| Ratio of Units in Building | 2% | 46% | 25% | 29% | 1% |
Market Inventory
Total number of units listed and sold in Langstaff
