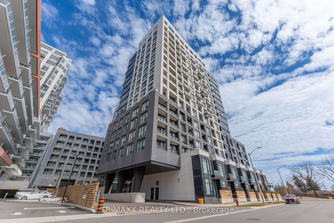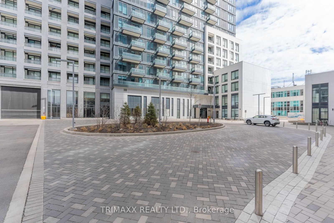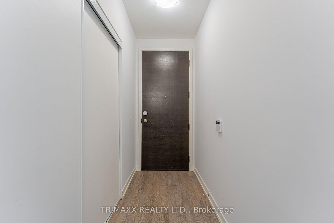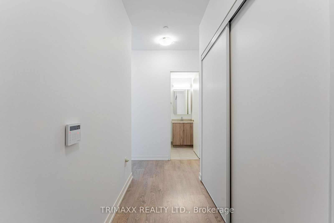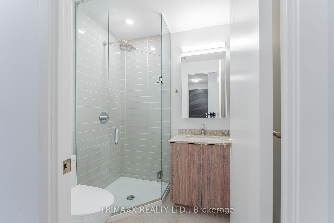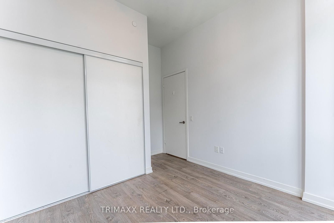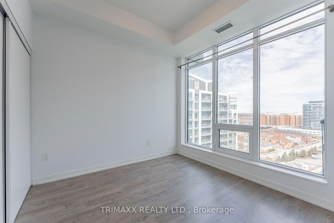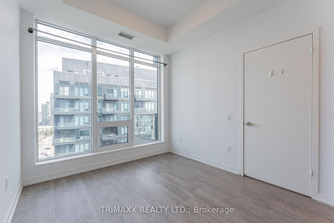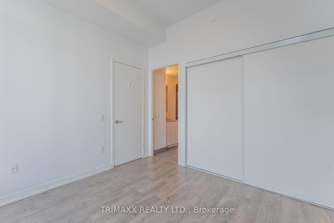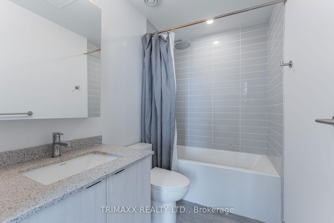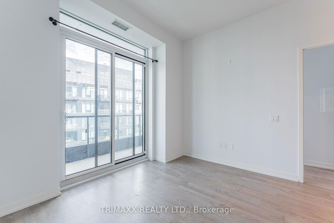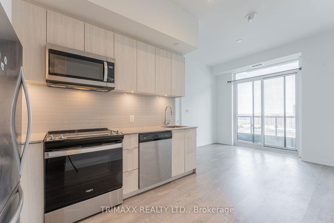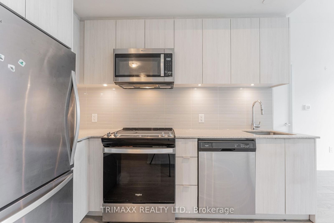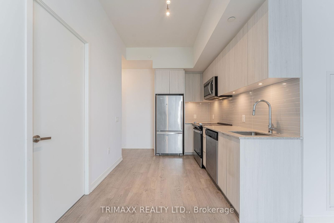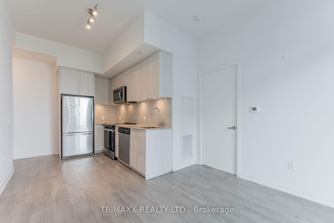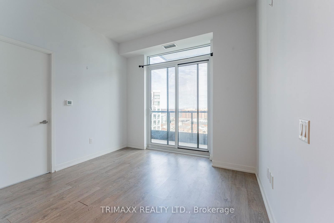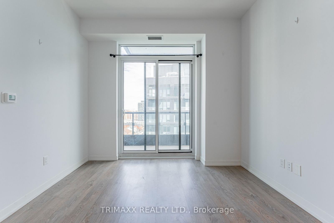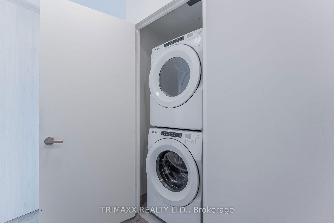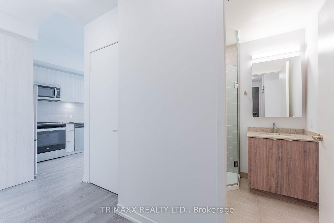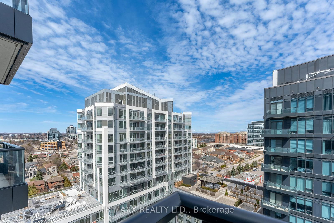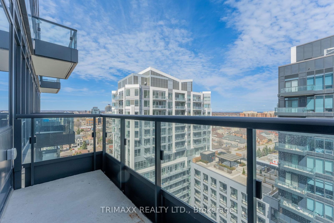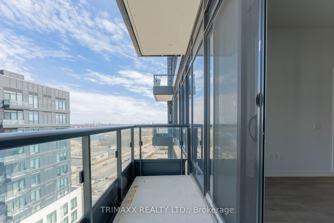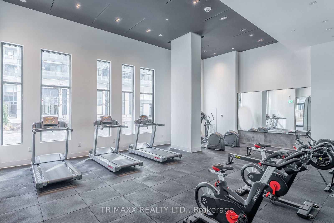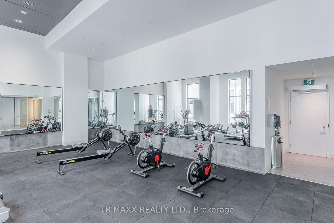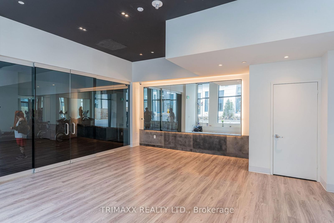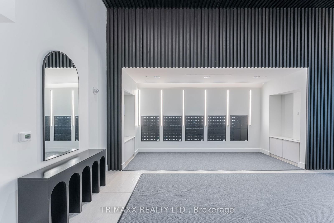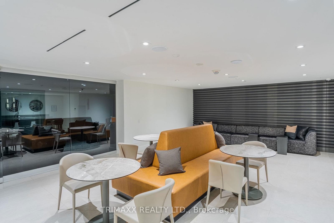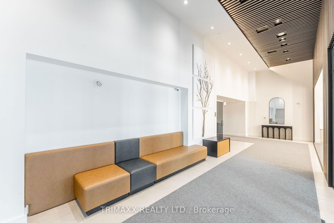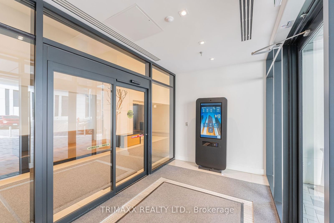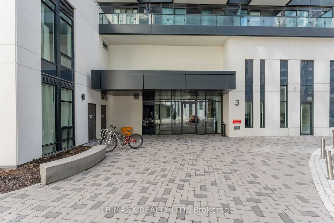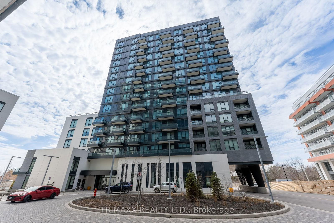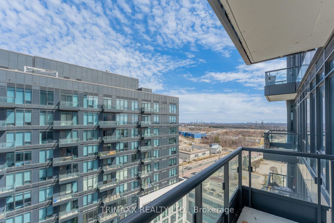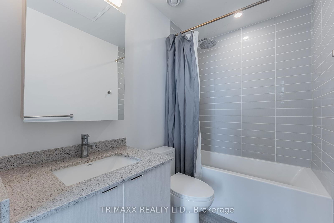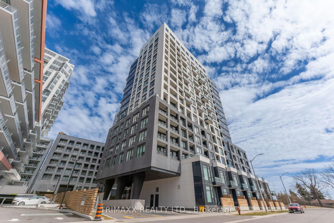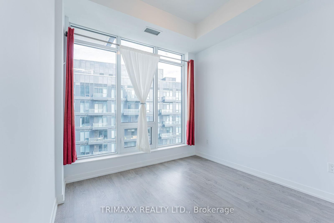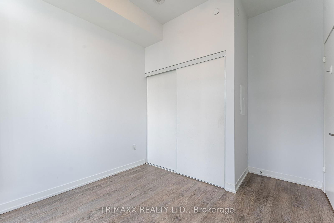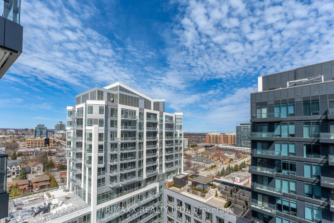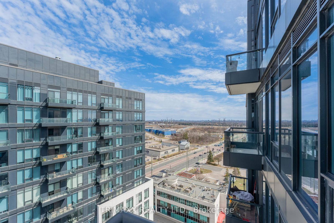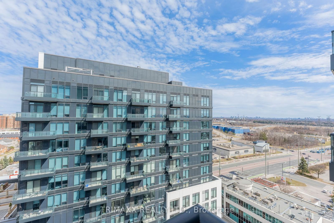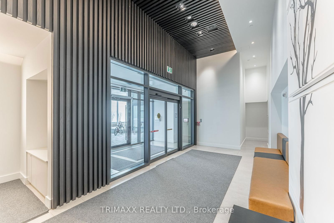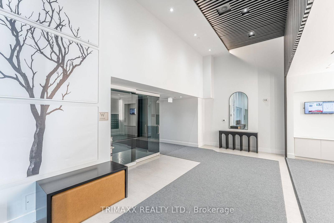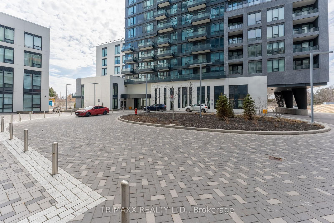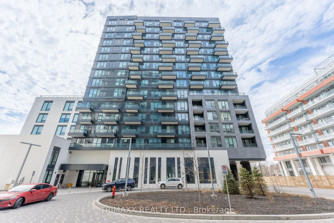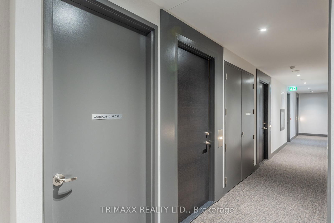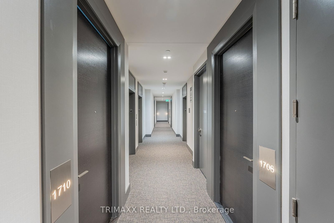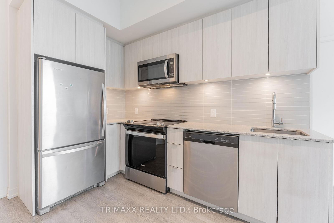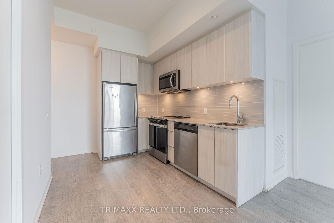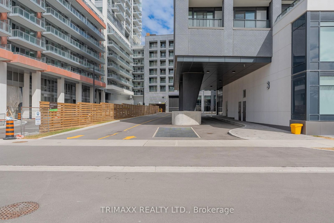1706W - 3 Rosewater St
Listing History
Details
Property Type:
Condo
Possession Date:
April 15, 2025
Lease Term:
1 Year
Utilities Included:
No
Outdoor Space:
Balcony
Furnished:
No
Exposure:
North
Locker:
Exclusive
Amenities
About this Listing
Welcome to Westwood Gardens! Luxurious Condo Located on Exclusive Rosewater Street! Newer Development Conveniently Located Off Yonge Street, Minutes to 407 & Hwy 7! Excellent Neighborhood with close Proximity To Shopping, Restaurants, Theatre, Surrounded By Parks And Top Rated Schools! Gorgeous Sought After 2 Bedroom Split Layout with 9ft Ceilings, Floor to Ceiling Windows & Plenty of Natural Light!! Includes Modern Finishes with Quartz Countertops Throughout, Linear Tiled Backsplash, Stainless Steel Appliances, Laminate Flooring, Smooth Ceilings, Washer And Dryer! 1 Parking Space and 1 locker included. Top of the Line Amenities Including: Concierge! Cardio Fitness Center! Indoor Sport Court! Yoga Studio! Sauna! Theater Room! Media Lounge Room! Rooftop Patio! Dog Spa Station! Party Room! Building Geothermal Heating & Cooling System
ExtrasStainless Steel Fridge w/Bottom Mount Freezer, SS Stove, Dishwasher, Microwave / Exhaust Fan Combo, Front Load Washer & Dryer, Key, FOB, One Parking and One Locker
trimaxx realty ltd.MLS® #N12069951
Fees & Utilities
Utilities Included
Utility Type
Air Conditioning
Heat Source
Heating
Room Dimensions
Living
Laminate, Combined with Dining, Walkout To Balcony
Dining
Laminate, Combined with Living
Kitchen
Quartz Counter, Laminate, Stainless Steel Appliances
Primary
Double Closet, Windows Floor to Ceiling, 4 Piece Ensuite
2nd Bedroom
Closet, Laminate, Windows Floor to Ceiling
Similar Listings
Explore South Richvale
Commute Calculator
Mortgage Calculator
Building Trends At Westwood Gardens Condos
Days on Strata
List vs Selling Price
Offer Competition
Turnover of Units
Property Value
Price Ranking
Sold Units
Rented Units
Best Value Rank
Appreciation Rank
Rental Yield
High Demand
Market Insights
Transaction Insights at Westwood Gardens Condos
| 1 Bed | 1 Bed + Den | 2 Bed | 2 Bed + Den | 3 Bed | 3 Bed + Den | |
|---|---|---|---|---|---|---|
| Price Range | $498,000 - $535,000 | $520,000 - $585,000 | $645,000 - $668,000 | $732,500 - $835,500 | $869,000 | No Data |
| Avg. Cost Per Sqft | $965 | $903 | $959 | $890 | $683 | No Data |
| Price Range | $2,150 - $2,475 | $2,300 - $2,750 | $2,550 - $3,100 | $3,050 - $3,400 | $3,200 - $4,000 | $3,500 - $3,925 |
| Avg. Wait for Unit Availability | 57 Days | 75 Days | 137 Days | 90 Days | 251 Days | 32 Days |
| Avg. Wait for Unit Availability | 33 Days | 11 Days | 20 Days | 41 Days | 40 Days | 227 Days |
| Ratio of Units in Building | 10% | 40% | 22% | 12% | 12% | 4% |
Market Inventory
Total number of units listed and leased in South Richvale
