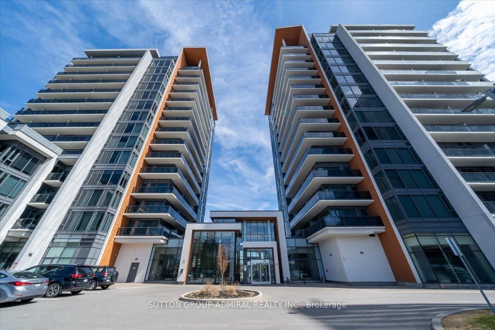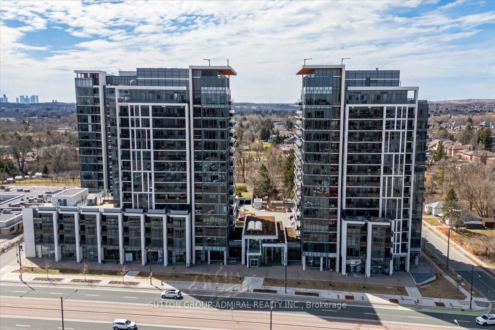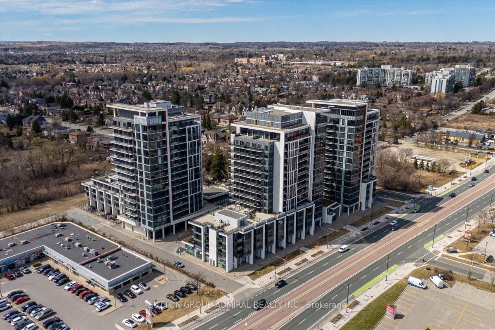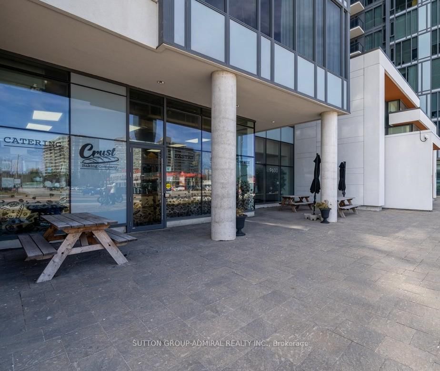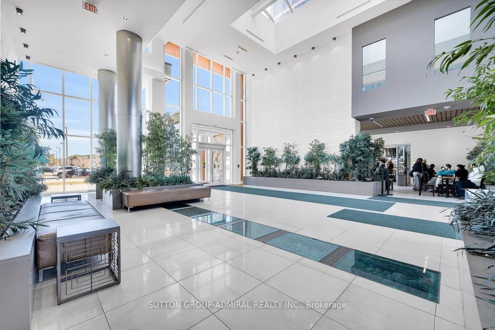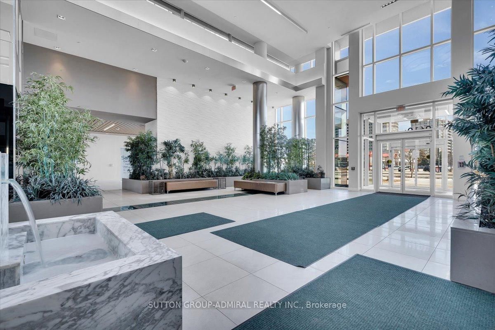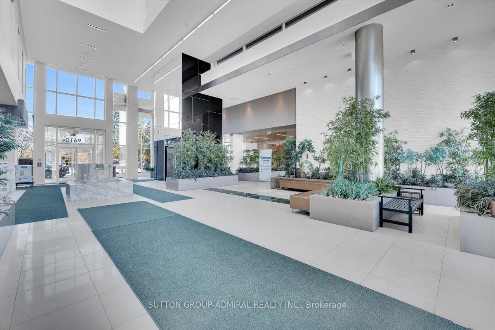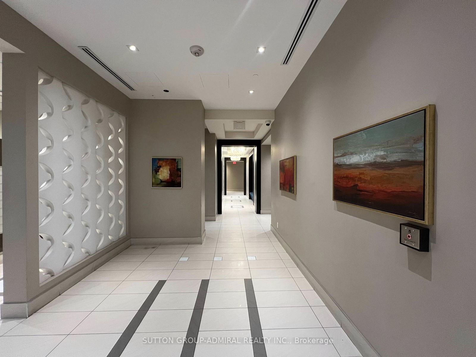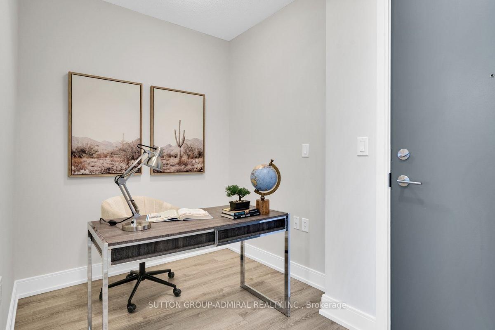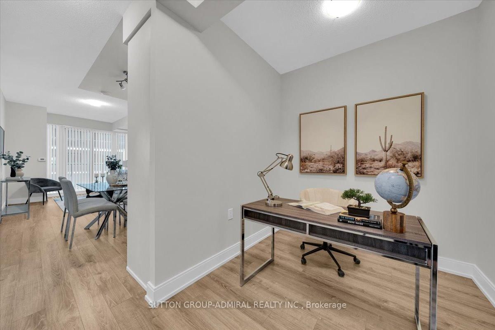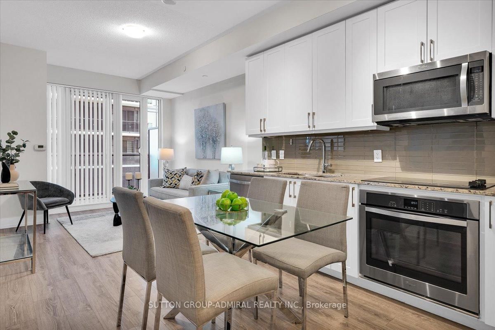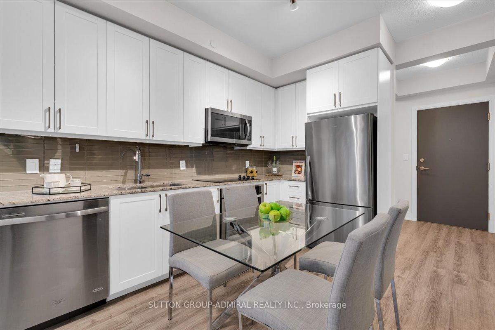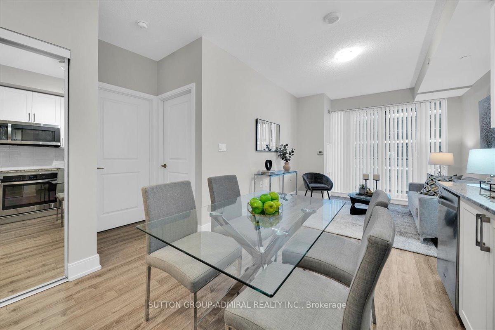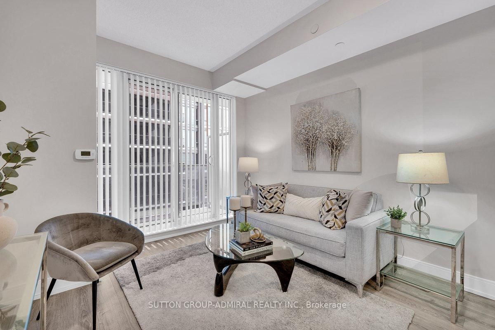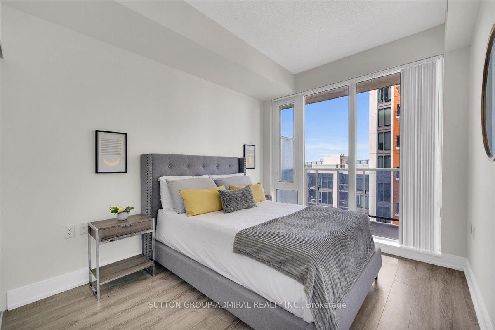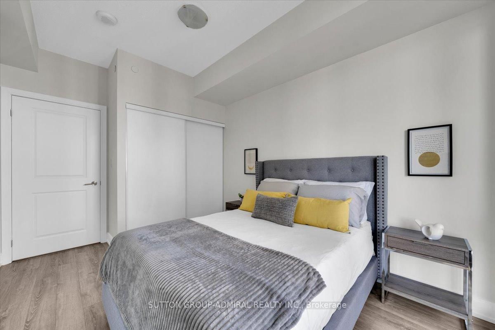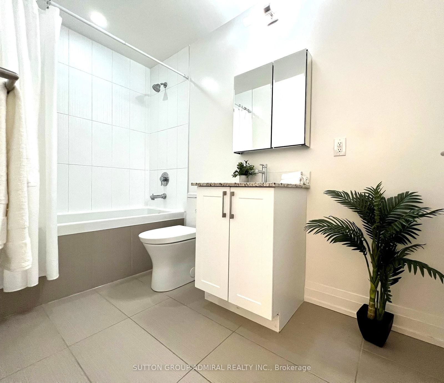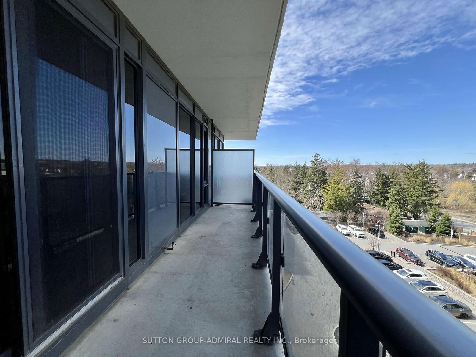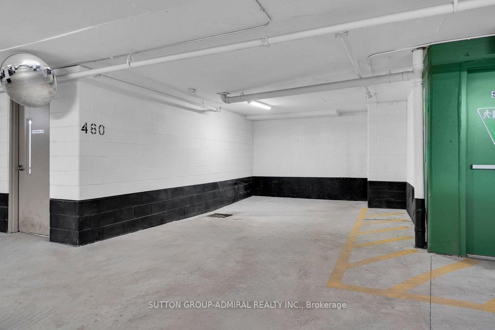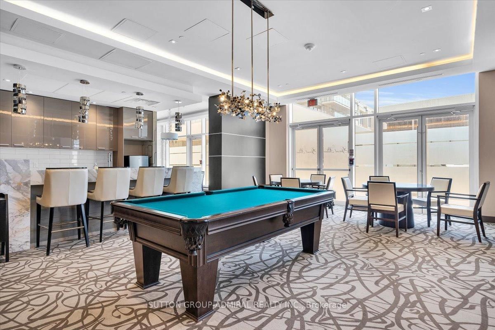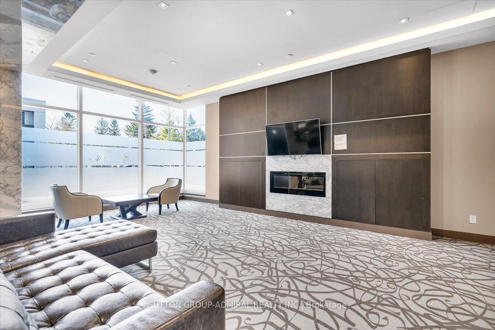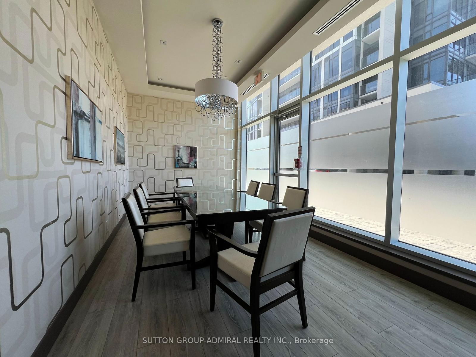609B - 9600 Yonge St
Listing History
Details
Property Type:
Condo
Maintenance Fees:
$507/mth
Taxes:
$2,332 (2024)
Cost Per Sqft:
$983 - $1,178/sqft
Outdoor Space:
Balcony
Locker:
Owned
Exposure:
North
Possession Date:
To Be Arranged
Laundry:
Main
Amenities
About this Listing
Welcome to a bright urban retreat in the heart of Richmond Hill! This spacious 1 bed + den unit offers an open-concept layout & sleek finishes. Modern kitchen features S/S appliances, granite countertop & glass b/splash, flowing seamlessly into the dining and living area with walk-out to huge private balcony. Spacious bedroom boasts floor-to-ceiling window, creating a bright and airy atmosphere. Oversized parking spot is located separately with no adjacent vehicles, offering extra space, privacy & protection from dents and scratches. Locker room is just across, making storage effortless. Enjoy premium amenities, including Crust Bakery & Coffee Shop in the lobby, indoor swimming pool, his/her saunas, whirlpool, gym, party/meeting room, 24/7 concierge. Located in a vibrant neighborhood, it is steps to public transit, shopping, dining and parks. Short drive to McKenzie Health Hospital, Langstaff GO, Hillcrest Mall, major retailers & Big-Box stores.
ExtrasFridge, brand new countertop range, B/I oven, B/I microwave, B/I dishwasher, washer, dryer, all Elf's, all blinds.
sutton group-admiral realty inc.MLS® #N12072116
Fees & Utilities
Maintenance Fees
Utility Type
Air Conditioning
Heat Source
Heating
Room Dimensions
Living
Walkout To Balcony, Combined with Dining, Laminate
Dining
Open Concept, Combined with Living, Laminate
Den
Separate Room, Laminate
Kitchen
Open Concept, Built-in Appliances, Laminate
Primary
Large Window, Large Closet, Laminate
Similar Listings
Explore North Richvale
Commute Calculator
Mortgage Calculator
Building Trends At Grand Palace Condominiums
Days on Strata
List vs Selling Price
Offer Competition
Turnover of Units
Property Value
Price Ranking
Sold Units
Rented Units
Best Value Rank
Appreciation Rank
Rental Yield
High Demand
Market Insights
Transaction Insights at Grand Palace Condominiums
| 1 Bed | 1 Bed + Den | 2 Bed | 2 Bed + Den | |
|---|---|---|---|---|
| Price Range | $505,000 | $550,000 - $665,000 | $738,000 | No Data |
| Avg. Cost Per Sqft | $919 | $910 | $812 | No Data |
| Price Range | $2,300 - $2,650 | $2,450 - $3,100 | $2,900 - $3,200 | $3,000 |
| Avg. Wait for Unit Availability | 130 Days | 16 Days | 74 Days | 78 Days |
| Avg. Wait for Unit Availability | 116 Days | 13 Days | 57 Days | 170 Days |
| Ratio of Units in Building | 10% | 65% | 17% | 10% |
Market Inventory
Total number of units listed and sold in North Richvale
