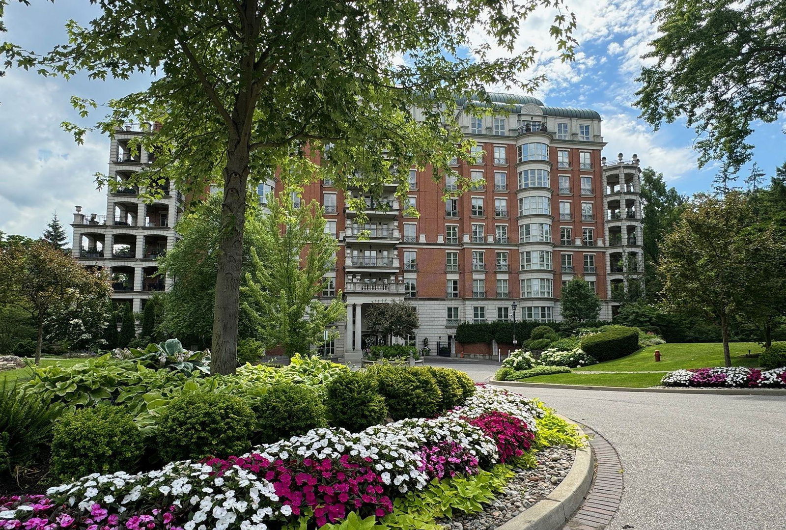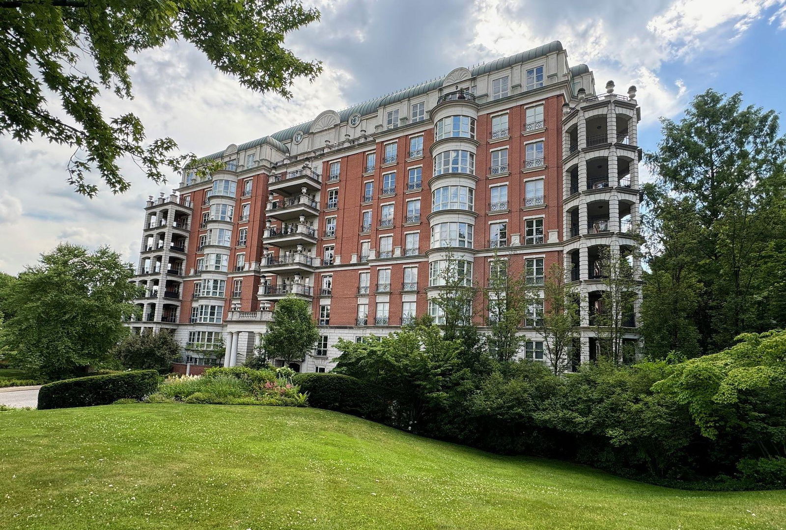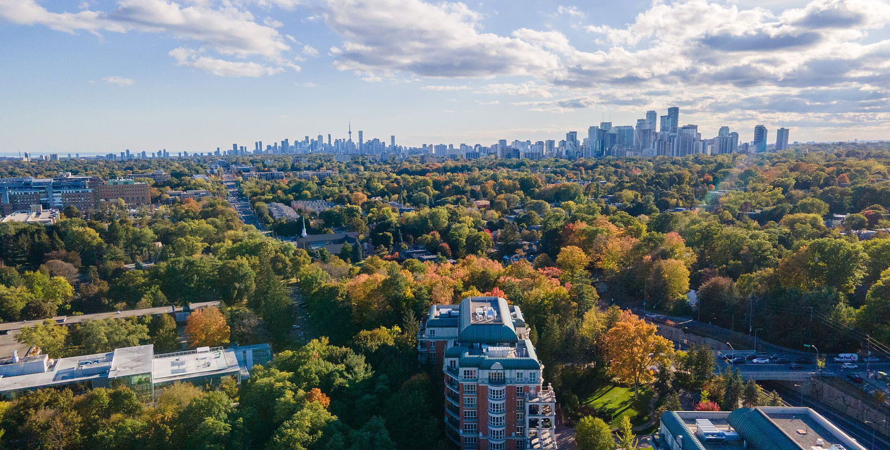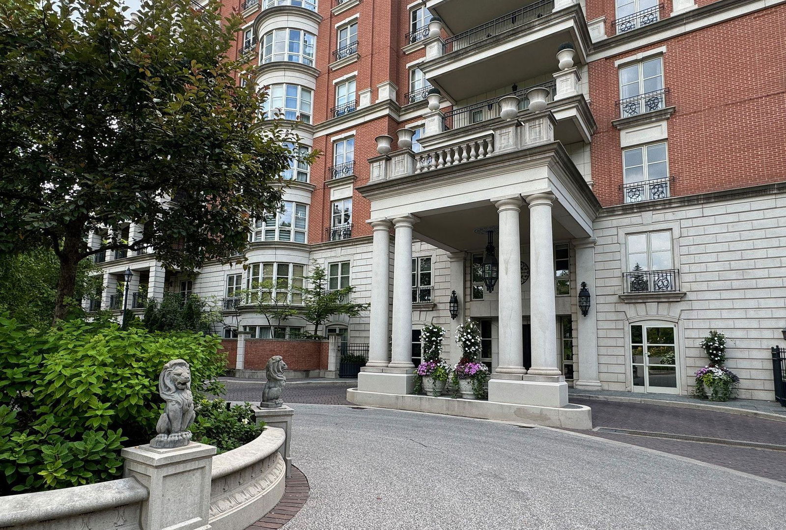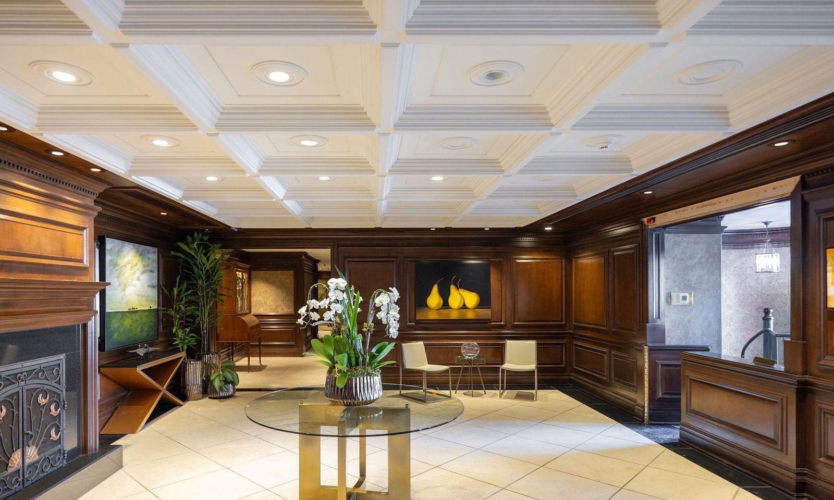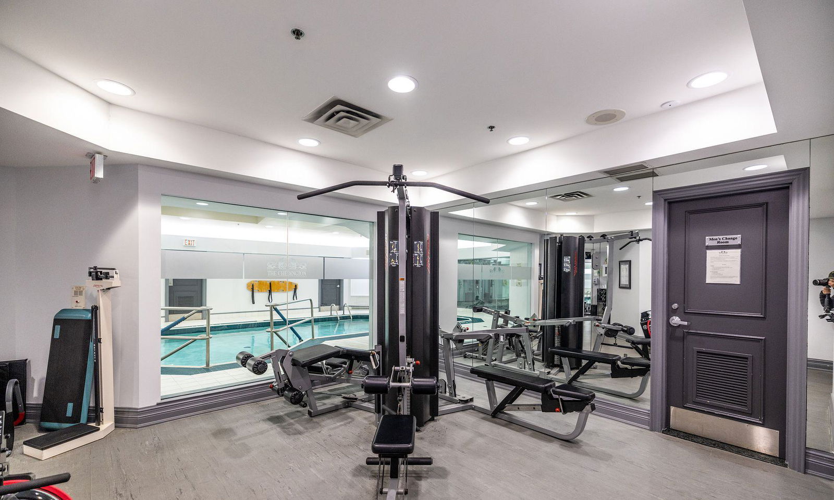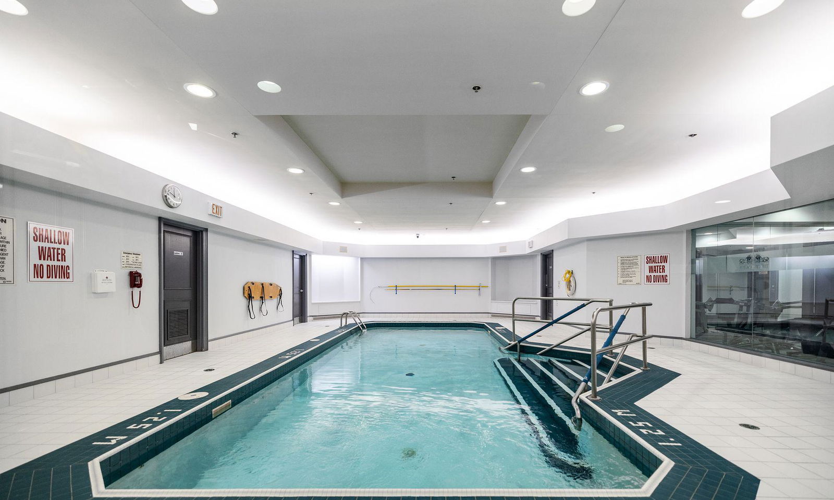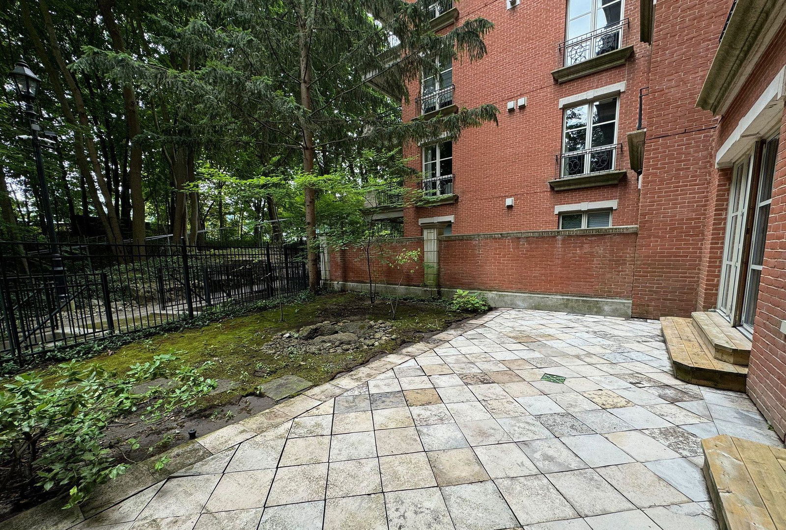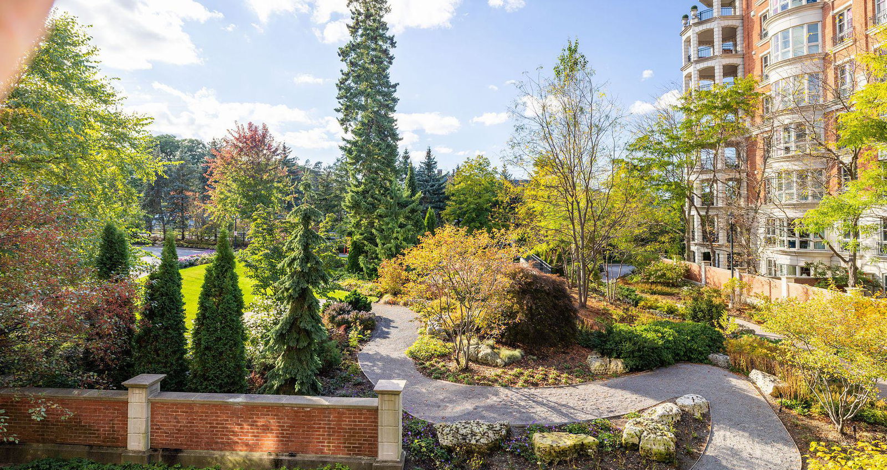1 Chedington Place
Highlights
- Property Type:
- Condo
- Number of Storeys:
- 9
- Number of Units:
- 32
- Condo Completion:
- 1995
- Condo Demand:
- Low
- Unit Size Range:
- 950 - 3,650 SQFT
- Unit Availability:
- Low
- Property Management:
Amenities
About 1 Chedington Place — The Chedington Condos
Anyone who’s seeking a Toronto condo for sale should consider The Chedington Condos at 1 Chedington Place. Edifile Estates Ltd completed this building back in 1995, but unlike other buildings of that age, maintenance fees are quite high at $1.29 per-square-foot. The 9-storey building is home to 32 suites with units ranging between 950 and 3650 square feet.
Maintenance fees at 1 Chedington Place are $1.29 per-square-foot, which is significantly higher than the city average of about $0.67, however the maintenance fees do include all utilities, making them a bit more reasonable (usually at least hydro is separate).
The Neighbourhood
Residents at The Chedington Condos don’t have to drive more than 2 minutes to get to a variety of popular restaurants, including Lunik Co-Op, Pizza Pizza and Swiss Chalet. In the mornings, become a regular at Tim Hortons, a quick 2-minute walk from The Chedington Condos.
There are a number of grocery stores within a short drive, including Whole Foods Market, Summerhill Market and Metro.
Planning for your future is easy with TD Bank – Help & Advice Centre and Scotiabank in the area.
Getting some fresh air is a breeze when you live at 1 Chedington Place because excellent green spaces like Toronto French School Ravine, Cheltenham Park and Glendon Forest are walkable in under 15 minutes.
When the weekend rolls around, Glendon Gallery, Canadian Language Museum and Lawrence Frame are within a short 5-minute drive away.
The Chedington Condos is a short drive away from Sunny View Junior and Senior Public School, Blythwood Junior Public School and Children's Garden Nursery School (Bayview) Ltd., giving you plenty of choice for your child’s education.
Transportation
For transit users, the nearest light transit stop is Bayview Ave At Lawrence Ave East and is about a 2 minutes walk away. Lawrence isn’t within a close walking distance, but you can drive there in about 4 minutes.
- Hydro
- Not Included
- Heat
- Not Included
- Air Conditioning
- Not Included
- Water
- Not Included
Listing History for The Chedington Condos


Reviews for The Chedington Condos
 0
0Listings For Sale
Interested in receiving new listings for sale?
 0
0Listings For Rent
Interested in receiving new listings for rent?
Similar Condos
Explore Bridle Path | Sunnybrook Park
Map
Demographics
Based on the dissemination area as defined by Statistics Canada. A dissemination area contains, on average, approximately 200 – 400 households.
Building Trends At The Chedington Condos
Days on Strata
List vs Selling Price
Offer Competition
Turnover of Units
Property Value
Price Ranking
Sold Units
Rented Units
Best Value Rank
Appreciation Rank
Rental Yield
High Demand
Market Insights
Transaction Insights at The Chedington Condos
| 1 Bed | 1 Bed + Den | 2 Bed | 2 Bed + Den | 3 Bed | |
|---|---|---|---|---|---|
| Price Range | No Data | No Data | $1,700,000 | No Data | No Data |
| Avg. Cost Per Sqft | No Data | No Data | $1,049 | No Data | No Data |
| Price Range | No Data | No Data | No Data | No Data | No Data |
| Avg. Wait for Unit Availability | No Data | No Data | 274 Days | 482 Days | No Data |
| Avg. Wait for Unit Availability | No Data | No Data | No Data | No Data | No Data |
| Ratio of Units in Building | 8% | 3% | 50% | 20% | 3% |
Market Inventory
Total number of units listed and sold in Bridle Path | Sunnybrook Park
