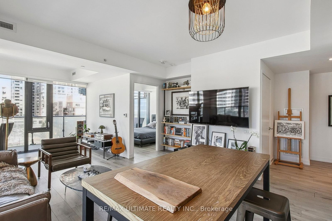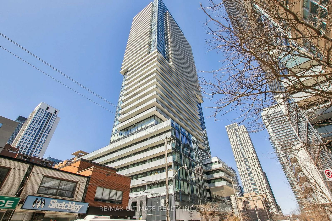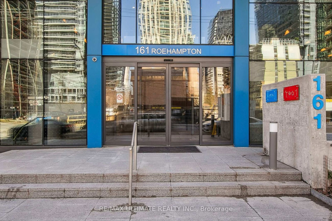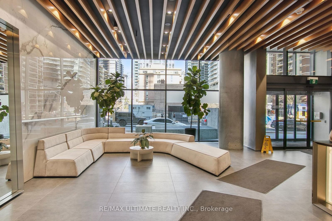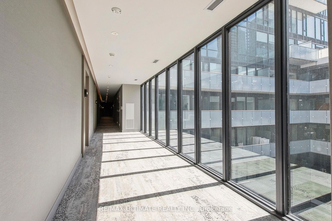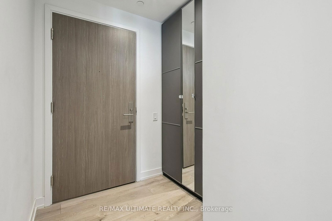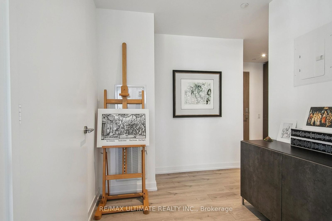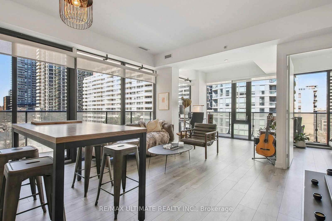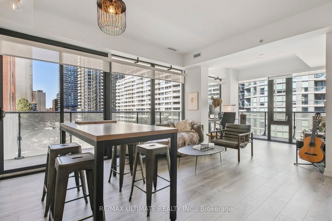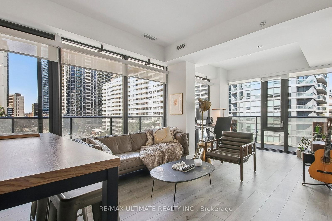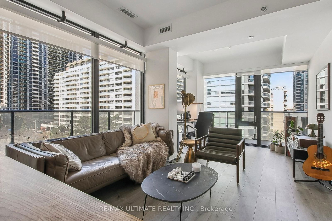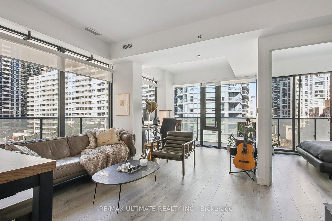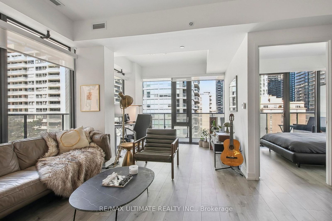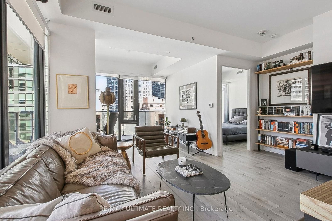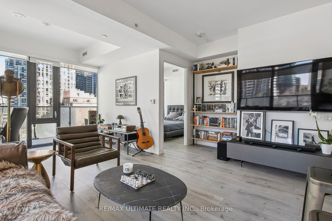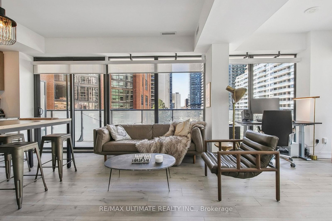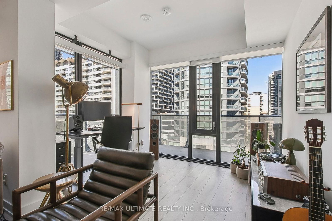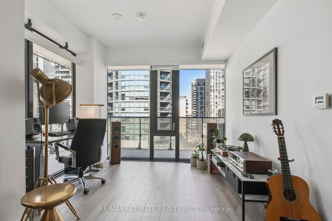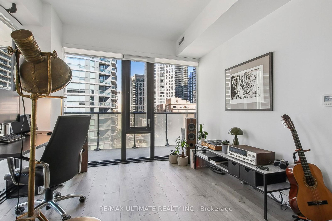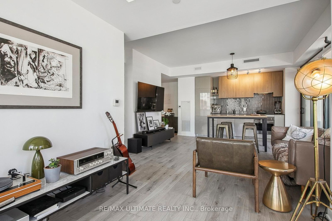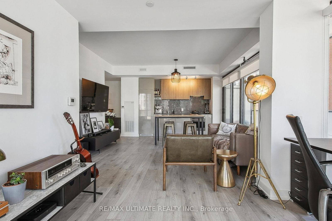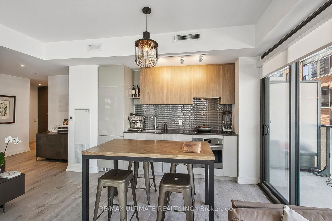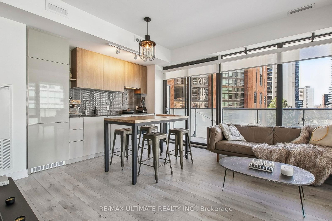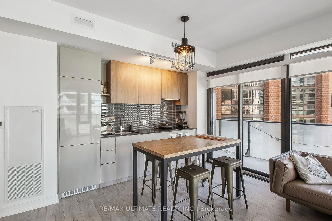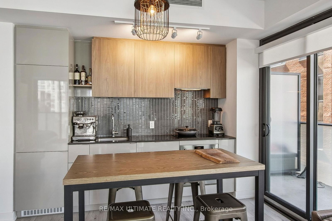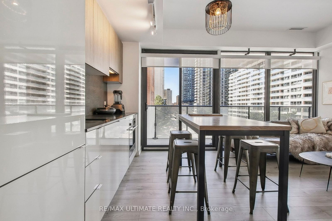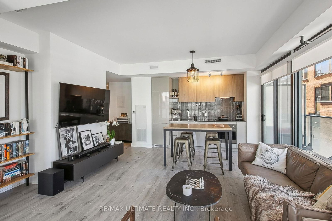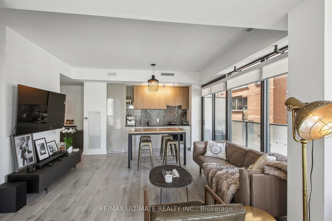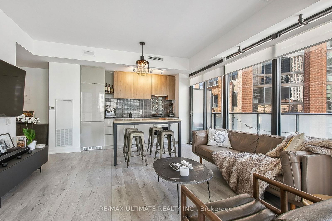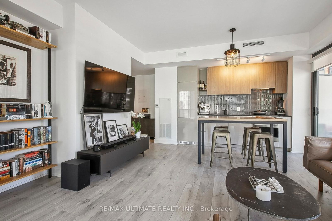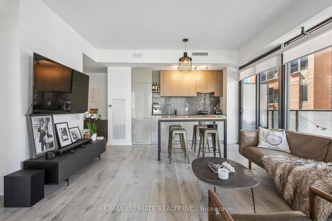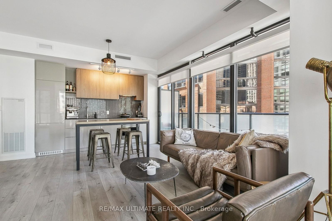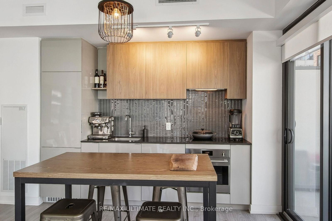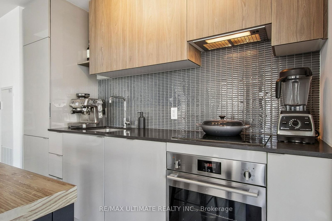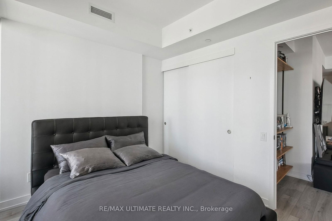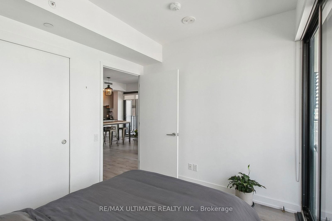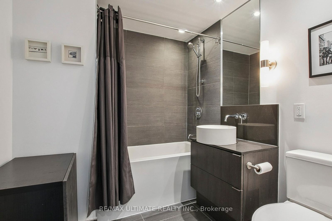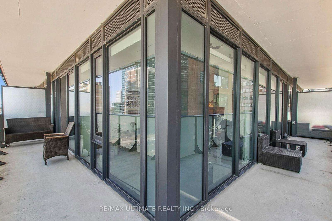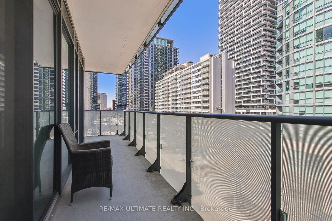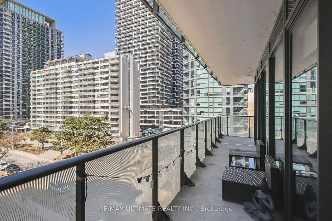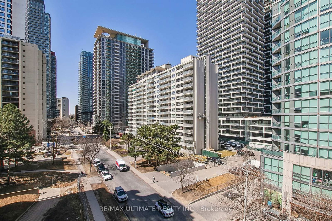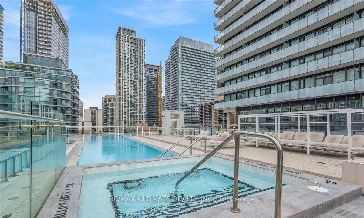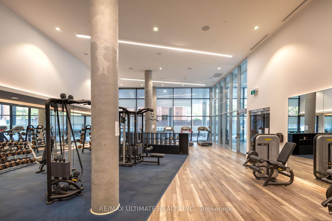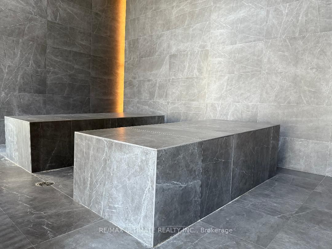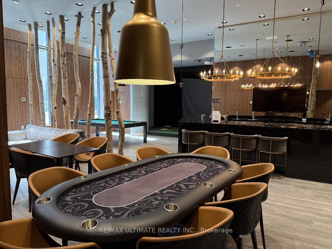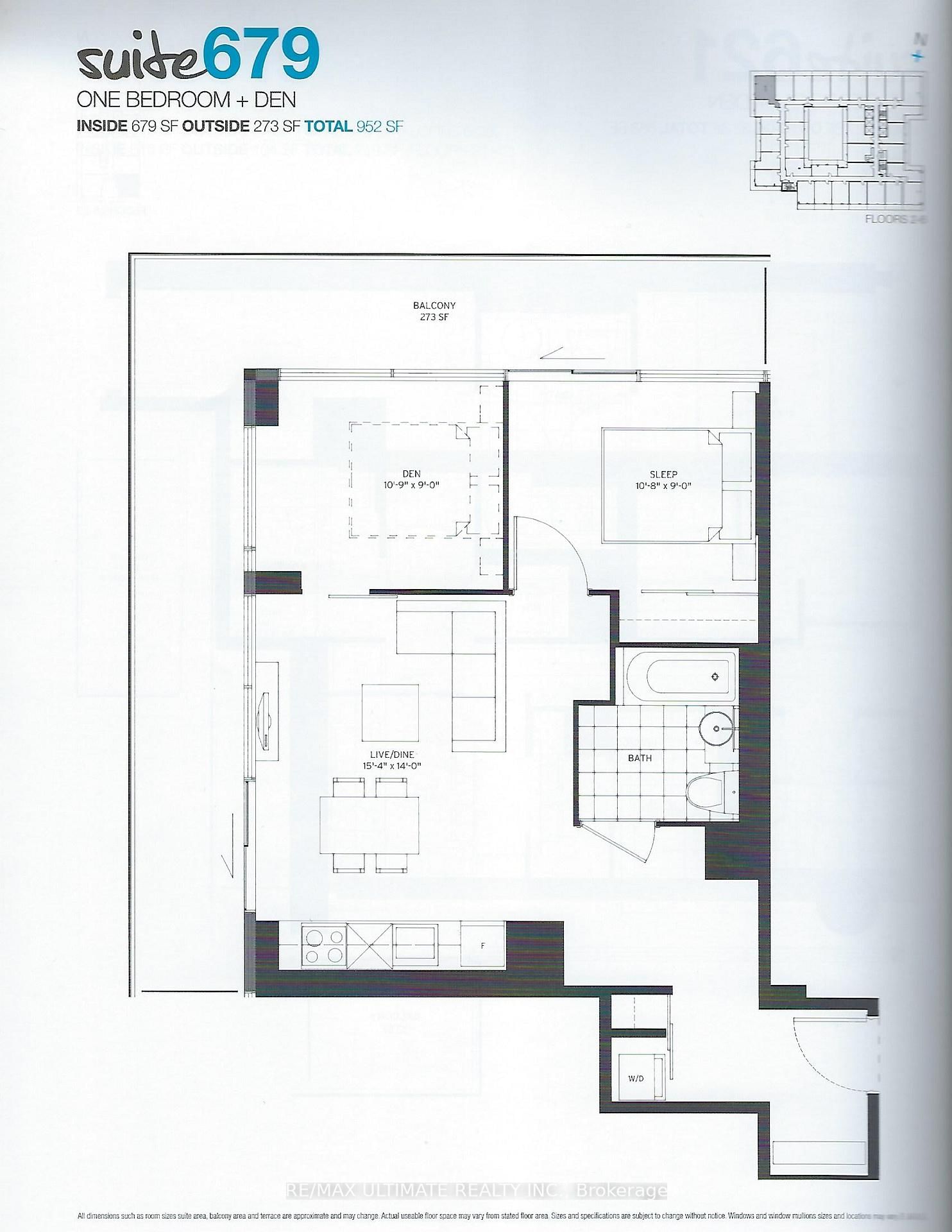601 - 161 Roehampton Ave
Listing History
Details
Property Type:
Condo
Maintenance Fees:
$514/mth
Taxes:
$2,711 (2024)
Cost Per Sqft:
$970/sqft
Outdoor Space:
Balcony
Locker:
Owned
Exposure:
North West
Possession Date:
To Be Determined
Laundry:
Main
Amenities
About this Listing
Exquisite Opportunity To Own A Spacious & Sun Filled 1 Bedroom + Den. Arguably The Best Floor Plan at Yonge and Eglinton And Hardly Ever On The Market (Only 1 of 5 Units In The Building). This Superb 679 sqf 1 Bedroom + Den at 150 Redpath at Yonge and Eglinton Has A Brilliant Floor Plan. Every Inch Has Been Perfectly Utilized to Maximize Living Space & Storage. Huge Living Space Widens to 15 Feet 9 Inches. 9 Foot Smooth Finished Ceilings. Large 273 sqf North/West Facing Wrap Around Balcony. Thousands Spent On Upgrades Including Countertops, Backsplash, Smooth Finished Ceilings, Privacy and Black Out Roller Shades. AAA Location. Steps To Everything: Shopping Center, Variety of Grocery Stores, Movie Theatres, The Best Restaurants, Subway, Hospital, Best School District, Beltline, Parks, and so Much More. The Building Amenities Include: Rooftop Terrace with Swimming Pool, Hot Tub, Firepit, Cabanas, Dining Tables and Barbeques, Party Room, Lounge, Gym, Steam Room, Sauna, Yoga Studio & 24 Hour Dining Coming Soon! Just Move In And Enjoy!
ExtrasBuilt In: Cook Top, Oven, Dishwasher and Refrigerator. Washer and Dryer. Kitchen Track Lights. Dining Chandelier, Privacy Roller Shades, Black Out Shades in the Bedroom.
re/max ultimate realty inc.MLS® #C12066383
Fees & Utilities
Maintenance Fees
Utility Type
Air Conditioning
Heat Source
Heating
Room Dimensions
Living
West View, Walkout To Balcony, Laminate
Kitchen
Combined with Living, Quartz Counter, Walkout To Balcony
Dining
Laminate, Combined with Kitchen, West View
Den
Nw View, Laminate, Windows Floor to Ceiling
Bathroom
Porcelain Floor, Quartz Counter
Foyer
Laminate, Built-in Closet
Foyer
Laminate
Similar Listings
Explore Mount Pleasant West
Commute Calculator
Mortgage Calculator
Demographics
Based on the dissemination area as defined by Statistics Canada. A dissemination area contains, on average, approximately 200 – 400 households.
Building Trends At 150 Redpath Condos
Days on Strata
List vs Selling Price
Offer Competition
Turnover of Units
Property Value
Price Ranking
Sold Units
Rented Units
Best Value Rank
Appreciation Rank
Rental Yield
High Demand
Market Insights
Transaction Insights at 150 Redpath Condos
| Studio | 1 Bed | 1 Bed + Den | 2 Bed | 2 Bed + Den | 3 Bed + Den | |
|---|---|---|---|---|---|---|
| Price Range | No Data | $492,000 - $510,000 | $545,000 - $685,000 | $687,950 - $755,000 | $1,200,000 - $1,495,000 | $1,700,000 |
| Avg. Cost Per Sqft | No Data | $1,011 | $975 | $1,051 | $1,015 | $815 |
| Price Range | $1,850 - $2,000 | $1,950 - $2,500 | $2,075 - $3,000 | $2,600 - $3,350 | $3,400 - $4,750 | No Data |
| Avg. Wait for Unit Availability | 80 Days | 60 Days | 21 Days | 63 Days | 231 Days | No Data |
| Avg. Wait for Unit Availability | 62 Days | 12 Days | 6 Days | 15 Days | 141 Days | 1240 Days |
| Ratio of Units in Building | 5% | 23% | 51% | 20% | 4% | 1% |
Market Inventory
Total number of units listed and sold in Mount Pleasant West
