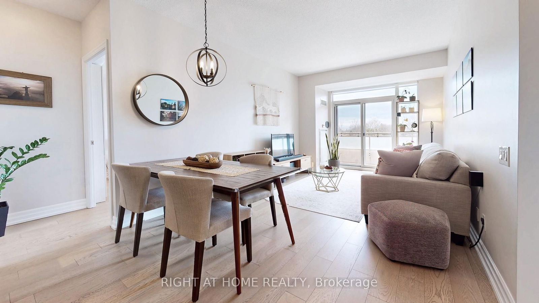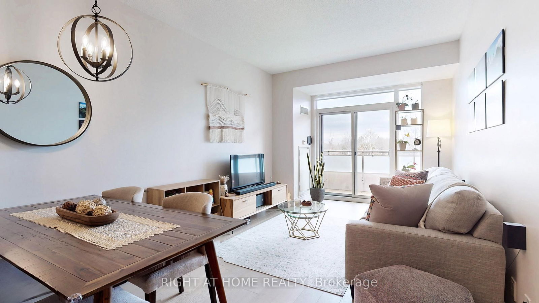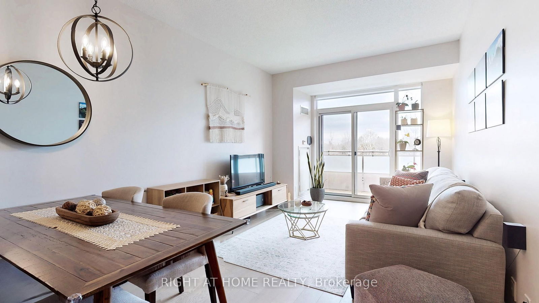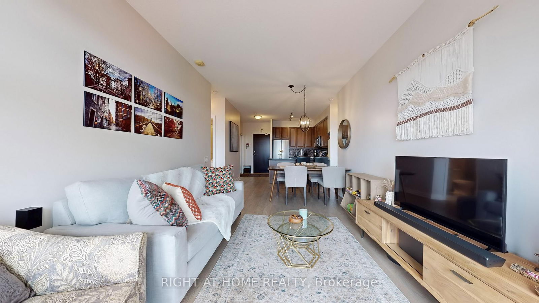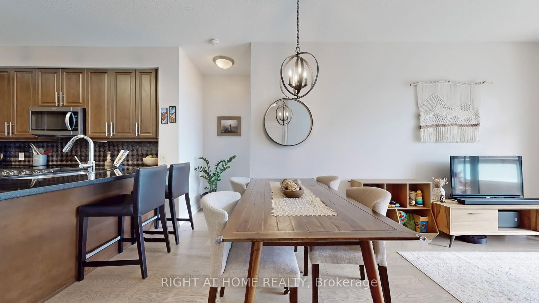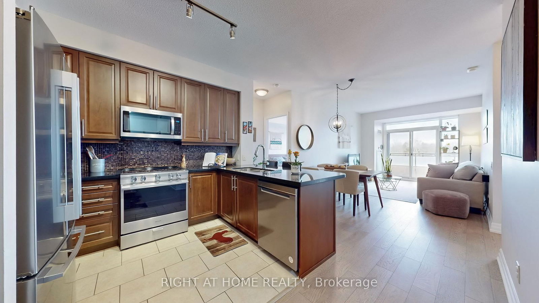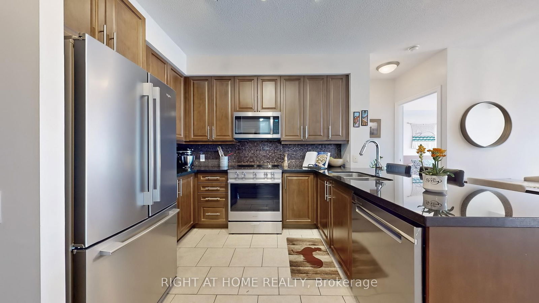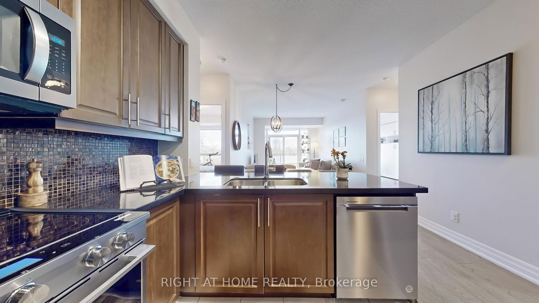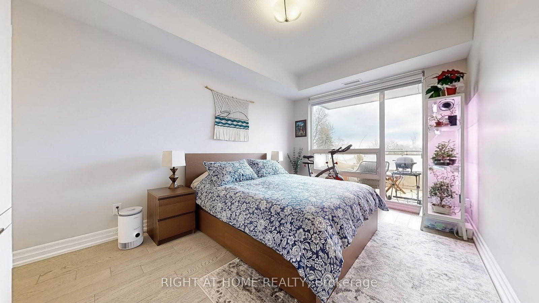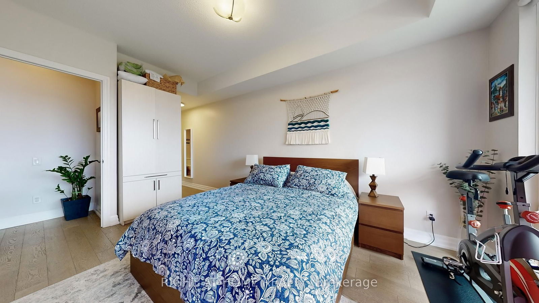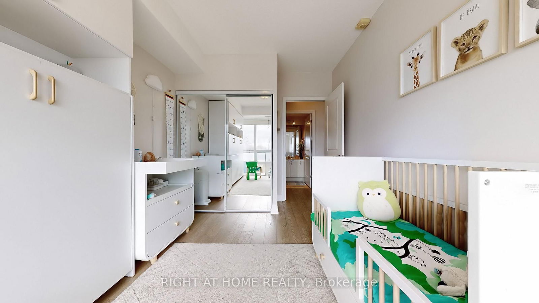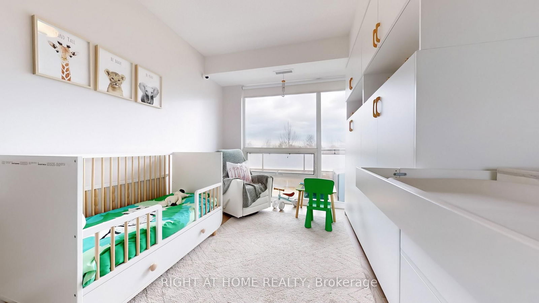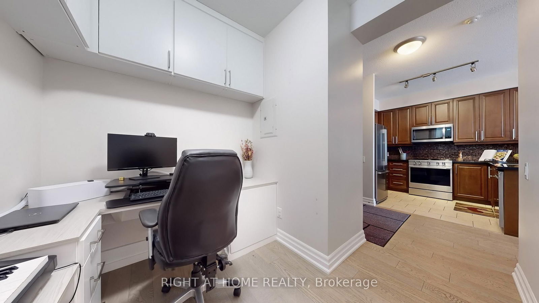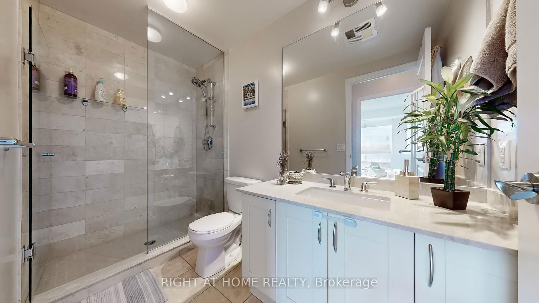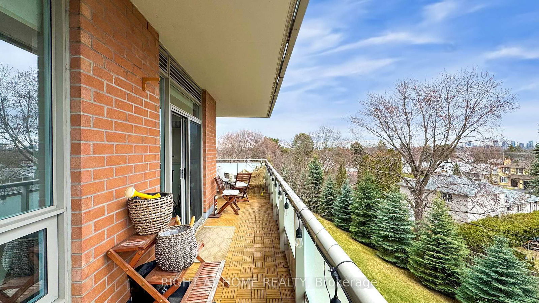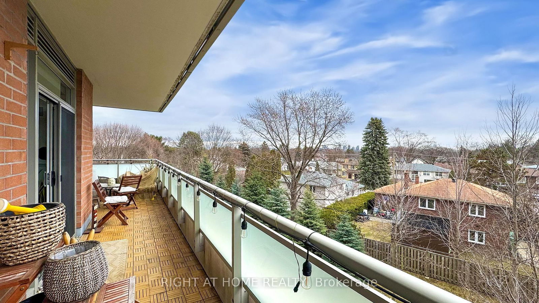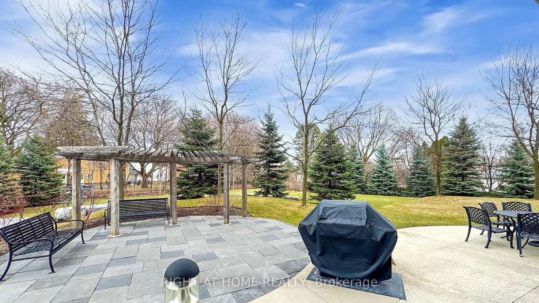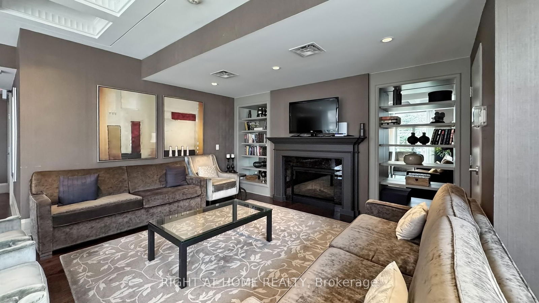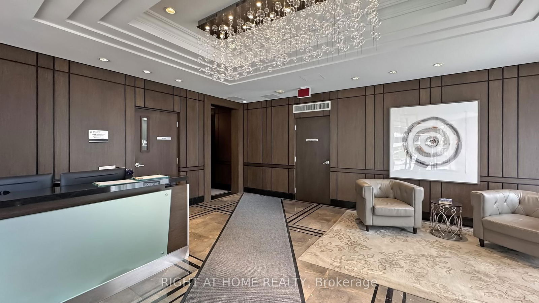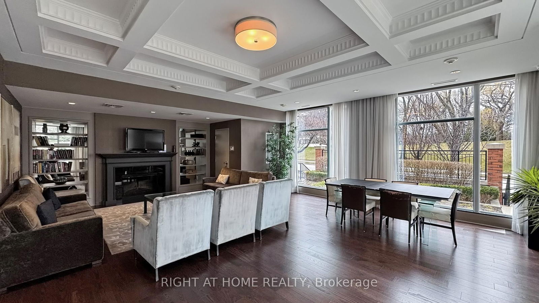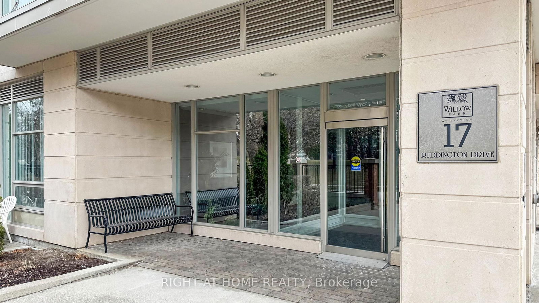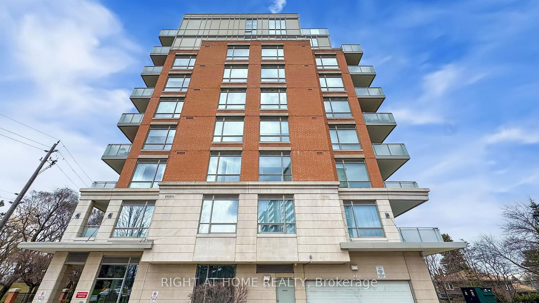308 - 17 Ruddington Dr
Listing History
Details
Property Type:
Condo
Maintenance Fees:
$1,046/mth
Taxes:
$3,584 (2024)
Cost Per Sqft:
$794/sqft
Outdoor Space:
Balcony
Locker:
Owned
Exposure:
South
Possession Date:
July 18, 2025
Amenities
About this Listing
Welcome to this beautifully upgraded 2-bedroom + den condo that blends modern style with comfort. Every inch of this unit has been carefully renovated to create a chic and inviting living space perfect for entertaining or relaxing. Enjoy your morning coffee on a private oversized wrap around balcony with an unobstructed south view. Well over 1000sf with no wasted space, a split bedroom floorplan, and a separate den which can function as a 3rd bedroom or a home office. No expense spared for upgrades which include: engineered hardwood floors throughout, Closet-By-Design built-ins & organizers, stainless steel kitchen appliances, newer LG stacked laundry machines, newer light fixtures in the dining room and master bedroom, newer faucets in the ensuite bathroom, upgraded balcony flooring, and a custom built-in murphy bed in the second bedroom (can stay or be removed). Perfect home for downsizers looking for a turnkey condo or families looking for a great family friendly neighbourhood with one of the top school districts in Toronto. Just mins away from TTC, parks, grocery stores, schools, and recreation. Bring your fussiest clients as this condo shows AAA!
ExtrasParking and Locker Included. All existing appliances, all existing light fixtures, all existing window coverings. Murphy bed in second bedroom and wardrobe closet in primary bedroom can stay or be removed.
right at home realtyMLS® #C12082869
Fees & Utilities
Maintenance Fees
Utility Type
Air Conditioning
Heat Source
Heating
Room Dimensions
Living
hardwood floor, South View, Walkout To Balcony
Dining
hardwood floor, Combined with Dining, Open Concept
Kitchen
Breakfast Bar, Stainless Steel Appliances, Modern Kitchen
Primary
4 Piece Ensuite, hardwood floor, Walk-in Closet
2nd Bedroom
hardwood floor, Large Window, South View
Den
Separate Room, hardwood floor, Built-in Bookcase
Foyer
Closet, hardwood floor
Similar Listings
Explore Bayview Woods
Commute Calculator
Mortgage Calculator
Demographics
Based on the dissemination area as defined by Statistics Canada. A dissemination area contains, on average, approximately 200 – 400 households.
Building Trends At Willow Park at Bayview Condos
Days on Strata
List vs Selling Price
Or in other words, the
Offer Competition
Turnover of Units
Property Value
Price Ranking
Sold Units
Rented Units
Best Value Rank
Appreciation Rank
Rental Yield
High Demand
Market Insights
Transaction Insights at Willow Park at Bayview Condos
| 1 Bed | 1 Bed + Den | 2 Bed | 2 Bed + Den | 3 Bed | |
|---|---|---|---|---|---|
| Price Range | No Data | No Data | No Data | $820,000 | No Data |
| Avg. Cost Per Sqft | No Data | No Data | No Data | $742 | No Data |
| Price Range | $2,500 | $2,450 - $2,600 | $3,100 | $3,350 - $3,500 | No Data |
| Avg. Wait for Unit Availability | 332 Days | 195 Days | 190 Days | 204 Days | No Data |
| Avg. Wait for Unit Availability | 1044 Days | 218 Days | 563 Days | 329 Days | 501 Days |
| Ratio of Units in Building | 10% | 27% | 31% | 32% | 2% |
Market Inventory
Total number of units listed and sold in Bayview Woods
