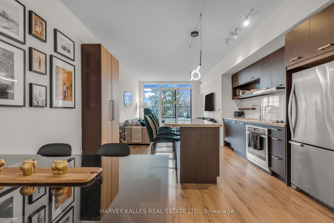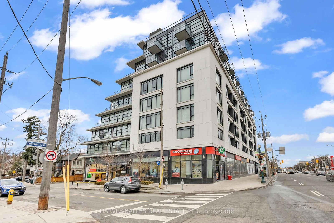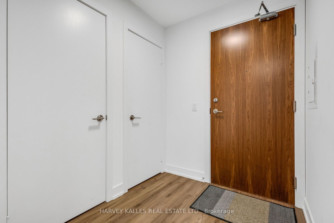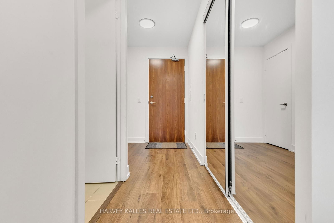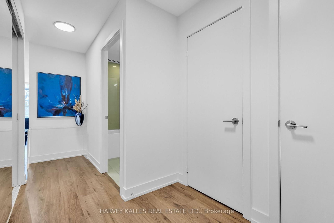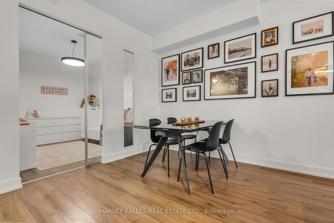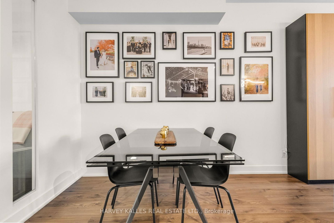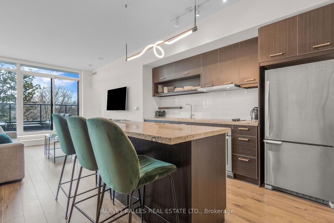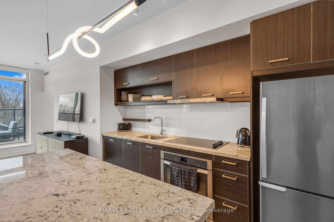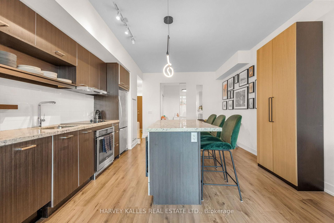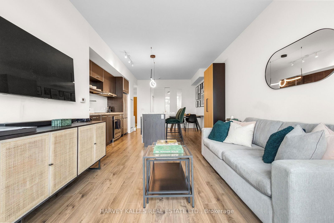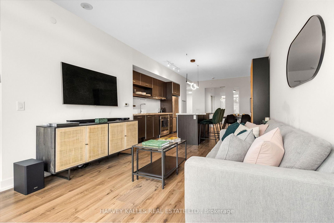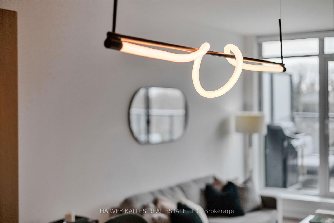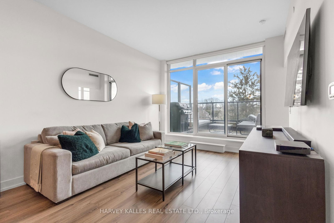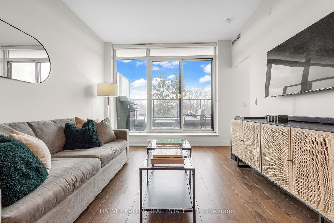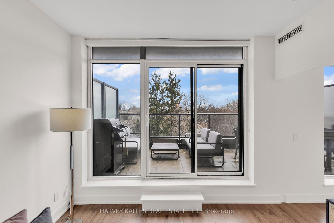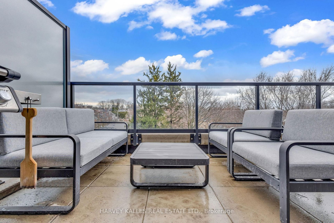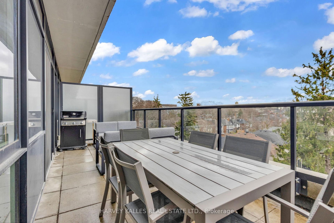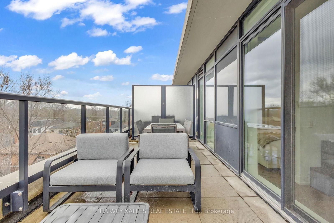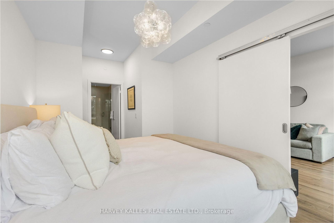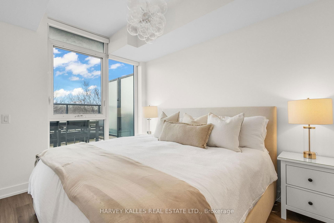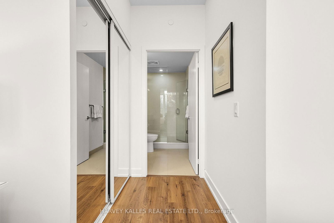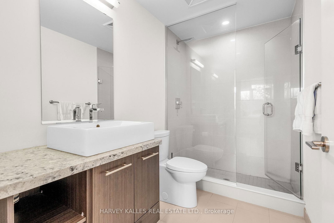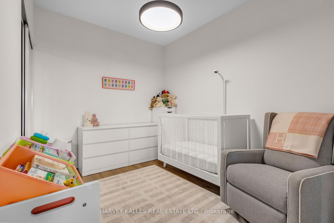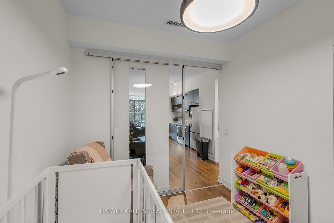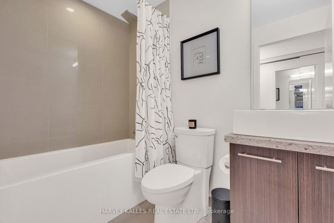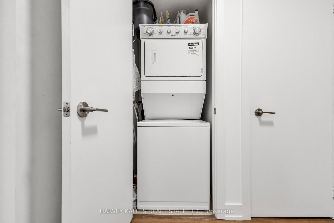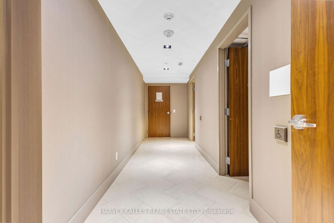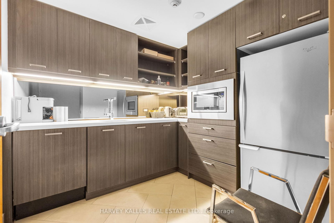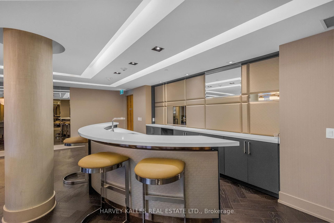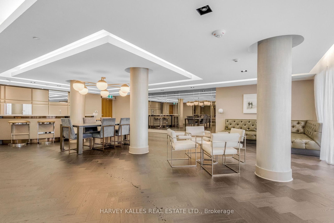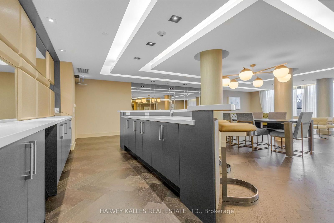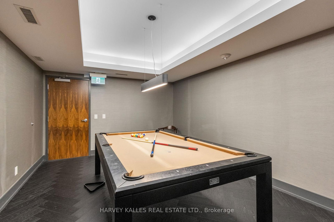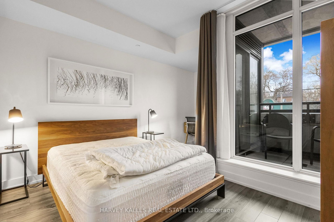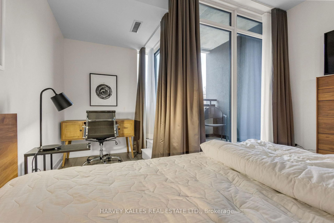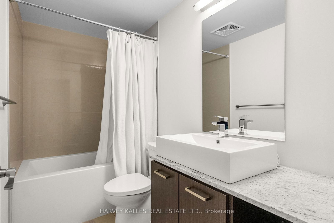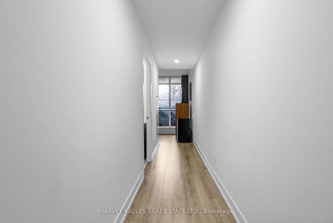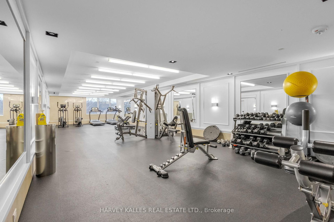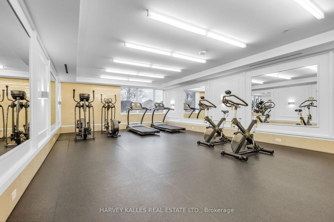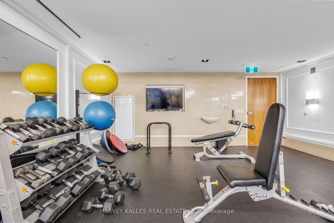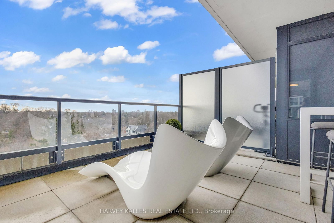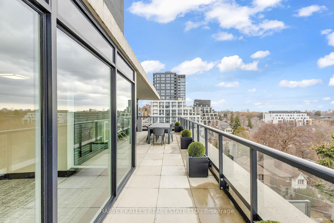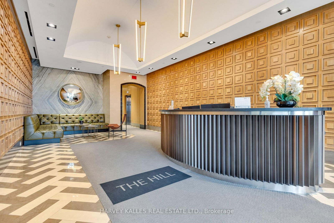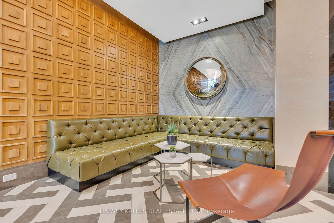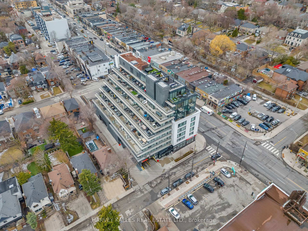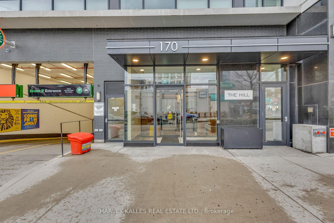402 - 170 Chiltern Hill Rd
Listing History
Details
Property Type:
Condo
Maintenance Fees:
$1,280/mth
Taxes:
$4,907 (2024)
Cost Per Sqft:
$882/sqft
Outdoor Space:
Terrace
Locker:
Owned
Exposure:
South
Possession Date:
To Be Arranged
Laundry:
Main
Amenities
About this Listing
Sophisticated Urban Living At "The Hill" In Prestigious Upper Forest Hill Village - This Chic Two-Bedroom, Two-Bathroom Suite At 170 Chiltern Hill Rd Offers 907 Sq Ft Of Elegantly Designed Living Space And Showcases An Optimal Floor Plan Featuring Open-Concept Living, Where Every Inch Has Been Thoughtfully Put Together With Dedicated Areas For Dining, Living, And Cooking. Floor-To-Ceiling Windows Illuminate The Interior, Leading To A South-Facing Terrace With Expansive Views Of Cedarvale, Perfect For Serene Relaxation And Entertaining, With Personal BBQs Allowed! Modern Touches Include An Updated Kitchen With A Centre Island/Breakfast Bar, Stainless Steel Appliances, And New Backsplash, Open To The Beautiful Living Room And Dining Area. The Suite Features A Gorgeous Primary Bedroom Complete With A Large Closet And Ensuite, Plus An Additional Bedroom Suitable For A Child, Guests, Office, Or Hobby Room. Plus, There Is In-Suite Laundry And Optimized Storage With Redesigned Closets With Built-In Organizers In The Main Hall, Primary, And Second Bedroom. 1-Car Parking And Locker Included! The Building Offers 24/7 Security, A Guest Suite Available For Guests To Stay In, A Gym, Party Room With Pool Table And Activity Area, And A Terrace On The 7th Floor. Bell High-Speed Internet And Cable Are Included In The Maintenance Fees. Perfectly Situated Near Boutique Shops, Trendy Dining, Essential Subway Links, And The Anticipated LRT! This Suite Combines Style And Convenience In Toronto's Upper Forest Hill Village. Must Be Seen!
ExtrasWhirlpool Fridge/Freezer, Whirlpool Electric Cooktop, Whirlpool Oven, Whirlpool Microwave, All Elfs, All Window Coverings, Washer, Dryer.
harvey kalles real estate ltd.MLS® #C12088256
Fees & Utilities
Maintenance Fees
Utility Type
Air Conditioning
Heat Source
Heating
Room Dimensions
Dining
Laminate, Open Concept
Living
Laminate, Walkout To Terrace, Sliding Doors
Kitchen
Laminate, Breakfast Bar, Track Lights
Primary
Ensuite Bath, Windows Floor to Ceiling, Double Closet
2nd Bedroom
Double Closet, Laminate, Sliding Doors
Similar Listings
Explore Humewood | Cedarvale
Commute Calculator
Mortgage Calculator
Demographics
Based on the dissemination area as defined by Statistics Canada. A dissemination area contains, on average, approximately 200 – 400 households.
Building Trends At The Hill Condominiums
Days on Strata
List vs Selling Price
Offer Competition
Turnover of Units
Property Value
Price Ranking
Sold Units
Rented Units
Best Value Rank
Appreciation Rank
Rental Yield
High Demand
Market Insights
Transaction Insights at The Hill Condominiums
| Studio | 1 Bed | 1 Bed + Den | 2 Bed | 2 Bed + Den | 3 Bed | |
|---|---|---|---|---|---|---|
| Price Range | $395,000 | No Data | No Data | No Data | No Data | $670,000 |
| Avg. Cost Per Sqft | $977 | No Data | No Data | No Data | No Data | $667 |
| Price Range | No Data | $2,200 | $2,300 - $2,700 | $3,250 | No Data | No Data |
| Avg. Wait for Unit Availability | 330 Days | 121 Days | 132 Days | 141 Days | No Data | 566 Days |
| Avg. Wait for Unit Availability | 963 Days | 123 Days | 85 Days | 139 Days | 360 Days | 745 Days |
| Ratio of Units in Building | 12% | 29% | 30% | 23% | 2% | 6% |
Market Inventory
Total number of units listed and sold in Humewood | Cedarvale
