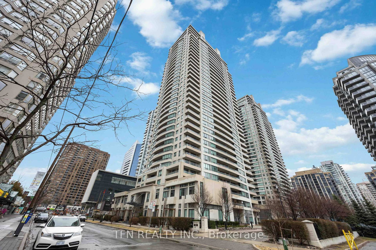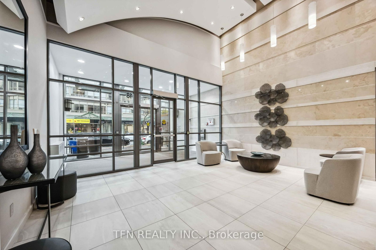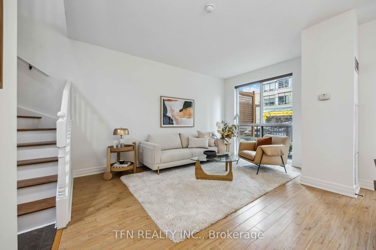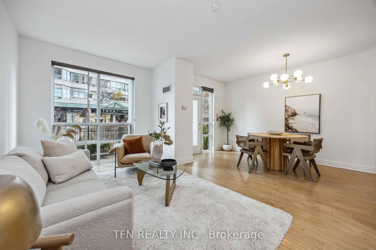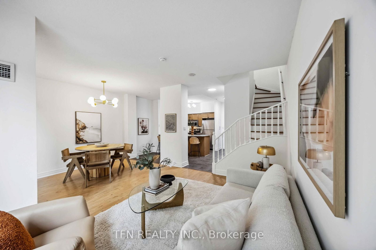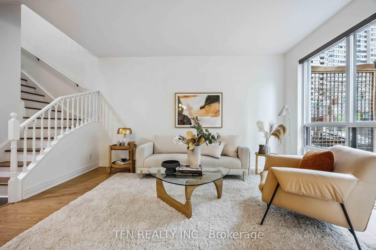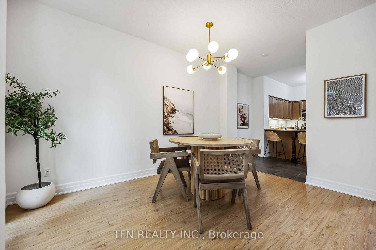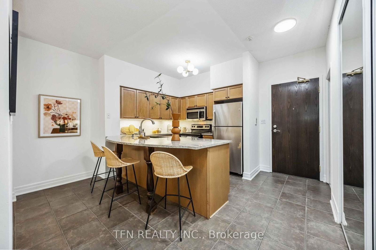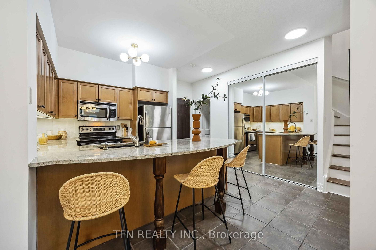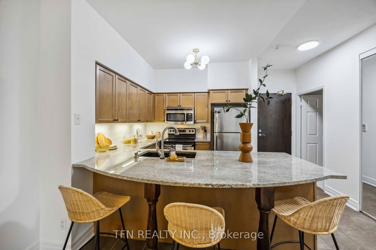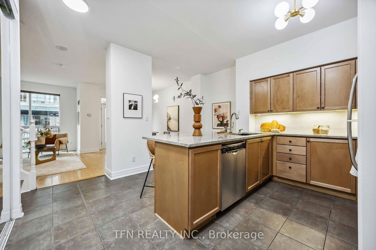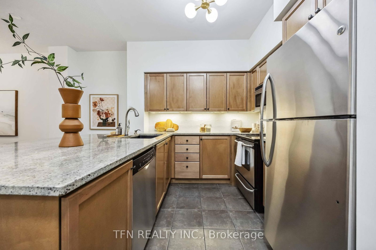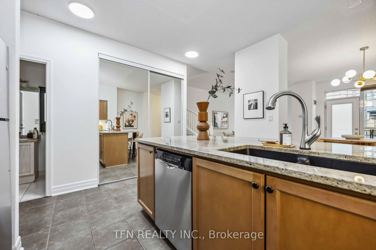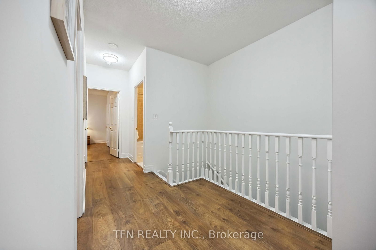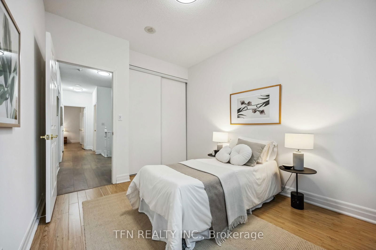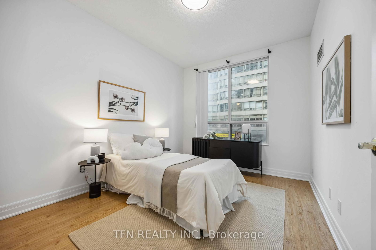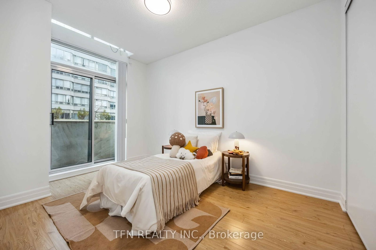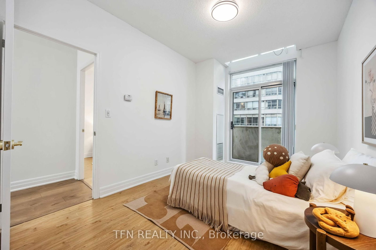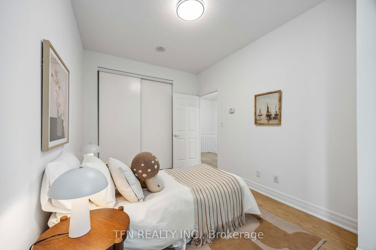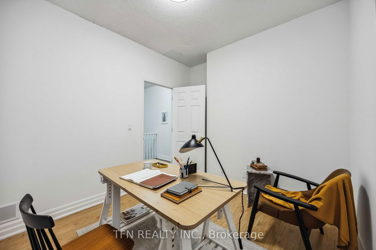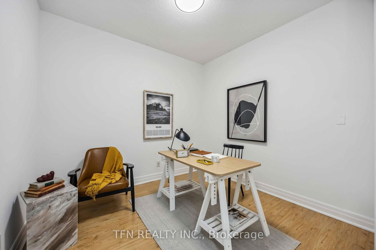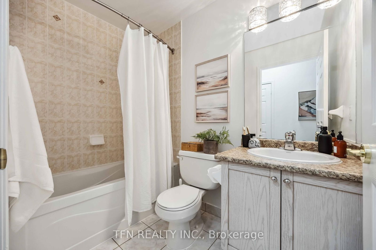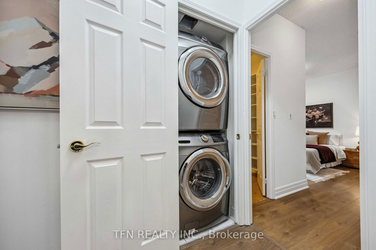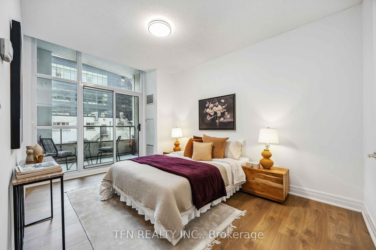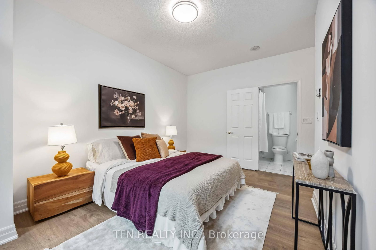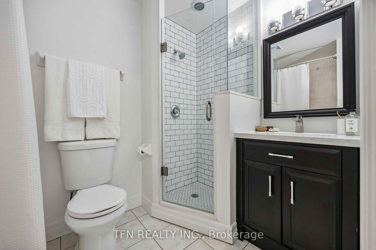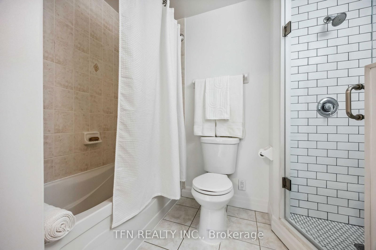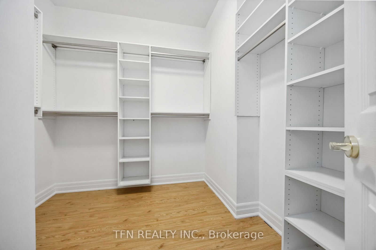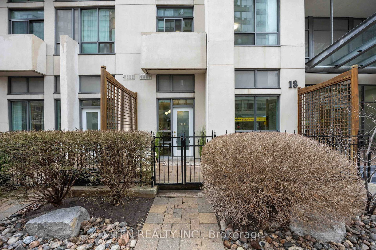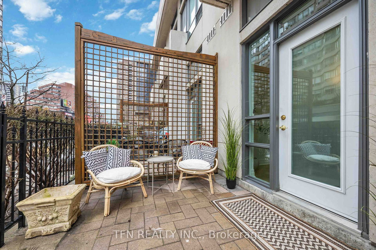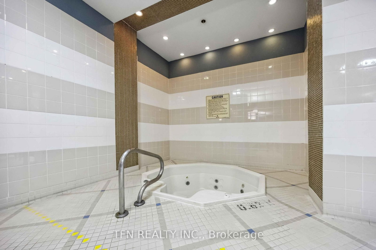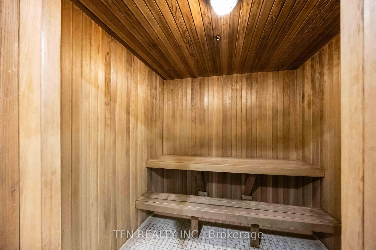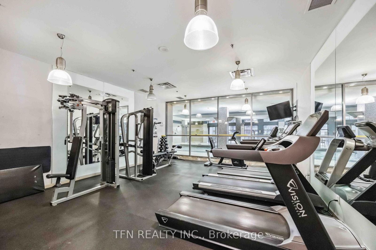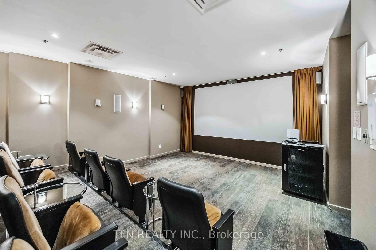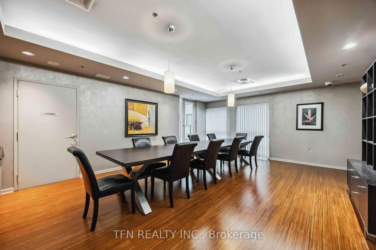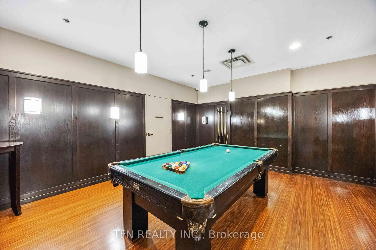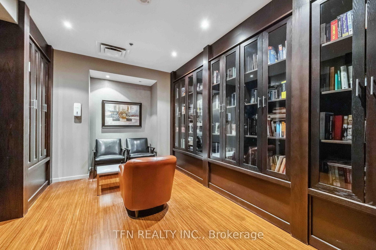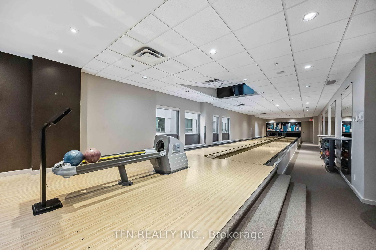109 - 18 Spring Garden Ave
Listing History
Details
Property Type:
Condo
Maintenance Fees:
$1,458/mth
Taxes:
$5,651 (2024)
Cost Per Sqft:
$822/sqft
Outdoor Space:
Balcony
Locker:
Owned
Exposure:
South
Possession Date:
May 1, 2025
Laundry:
Upper
Amenities
About this Listing
Largest Townhouse unit in building! Bright 2-Story townhouse with walk out to gated patio/garden entrance. Versatile Main floor has 10ft ceilings for spacious feel. Kitchen overlooks open concept space, ideal for entertaining. 2nd floor with tall 9ft ceilings, 3 bedrooms with a multiuse Den that could be a 4th bedroom if needed. The spacious Master bedroom has a 5pc Ensuite within and boasts a private balcony.2nd large bedroom has Juliette balcony with a double closet. 3rd bedroom has large south facing window with double closet as well. Move-in ready with underground parking and owned locker. Additional parking for rent has always been available. House-like feel with the convenience of condo amenities; 24hr concierge in newly renovated lobby, 2 gyms, indoor pool, sauna, bowling, library, theatre, renovated party room, conference room and guest suite all available. Well maintained gardens with playground area on site. Steps to 4 way subway intersection, Minutes to 401. Shops Restaurants Schools.
ExtrasKitchen Appliances, (dishwasher, stove/oven, built in microwave, fridge) 2nd floor Washing machine and Dryer, blinds
tfn realty inc.MLS® #C12085573
Fees & Utilities
Maintenance Fees
Utility Type
Air Conditioning
Heat Source
Heating
Room Dimensions
Living
Combined with Dining, Open Concept, Walkout To Patio
Dining
Combined with Living, Laminate, Walkout To Patio
Kitchen
Breakfast Bar, Ceramic Floor, Open Concept
Bathroom
2 Piece Bath, Ceramic Floor
Primary
5 Piece Ensuite, Laminate, Walkout To Balcony
Bathroom
5 Piece Bath, Ceramic Floor, Separate Shower
2nd Bedroom
Juliette Balcony, Laminate, Double Closet
3rd Bedroom
Window, Laminate, Double Closet
Bathroom
4 Piece Bath, Ceramic Floor
Den
Enclosed, Laminate
Similar Listings
Explore Willowdale
Commute Calculator
Mortgage Calculator
Demographics
Based on the dissemination area as defined by Statistics Canada. A dissemination area contains, on average, approximately 200 – 400 households.
Building Trends At Platinum Towers XO Condos
Days on Strata
List vs Selling Price
Offer Competition
Turnover of Units
Property Value
Price Ranking
Sold Units
Rented Units
Best Value Rank
Appreciation Rank
Rental Yield
High Demand
Market Insights
Transaction Insights at Platinum Towers XO Condos
| 1 Bed | 1 Bed + Den | 2 Bed | 2 Bed + Den | 3 Bed | 3 Bed + Den | |
|---|---|---|---|---|---|---|
| Price Range | $522,666 - $530,000 | $579,000 - $665,000 | $703,000 - $950,000 | $665,000 - $978,000 | $1,200,000 | $1,083,888 |
| Avg. Cost Per Sqft | $936 | $867 | $905 | $823 | $843 | $687 |
| Price Range | $2,450 - $2,650 | $2,400 - $2,800 | $2,800 - $3,500 | $3,100 - $4,095 | No Data | No Data |
| Avg. Wait for Unit Availability | 164 Days | 110 Days | 43 Days | 65 Days | 448 Days | 1171 Days |
| Avg. Wait for Unit Availability | 90 Days | 57 Days | 27 Days | 42 Days | 215 Days | 263 Days |
| Ratio of Units in Building | 11% | 20% | 38% | 27% | 4% | 2% |
Market Inventory
Total number of units listed and sold in Willowdale
