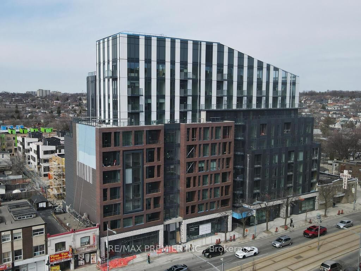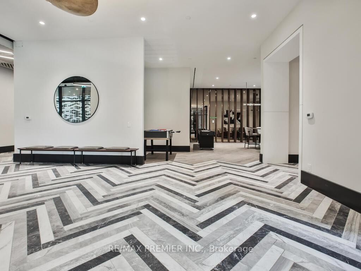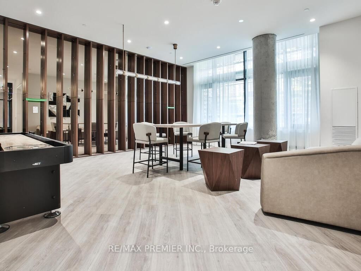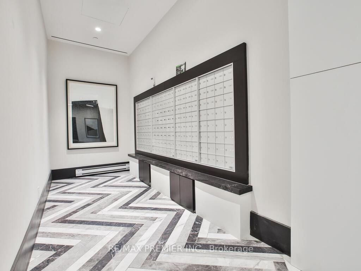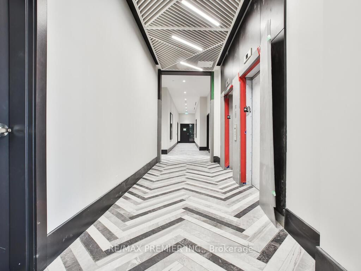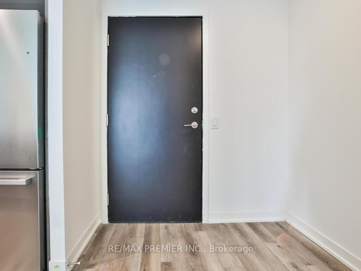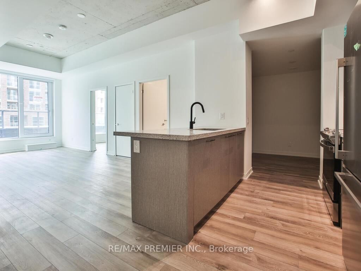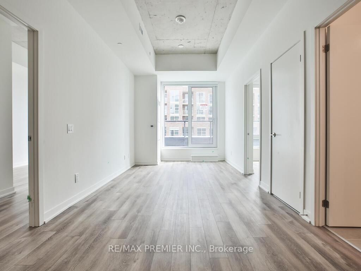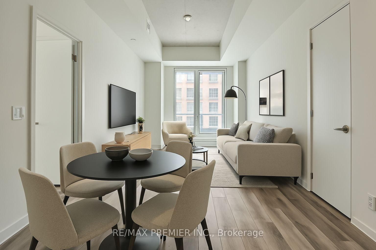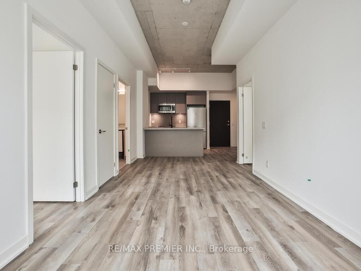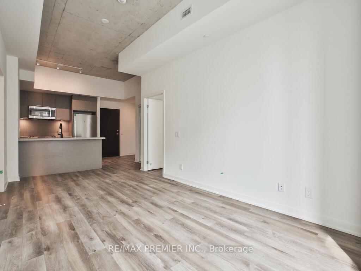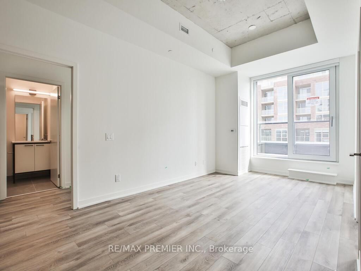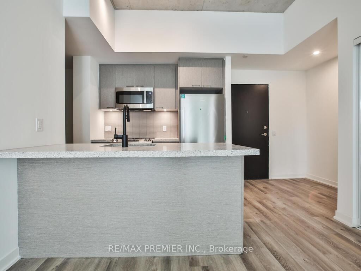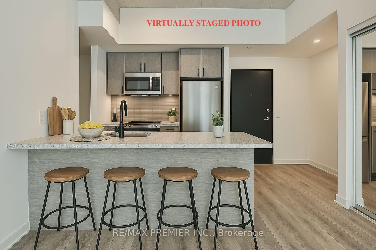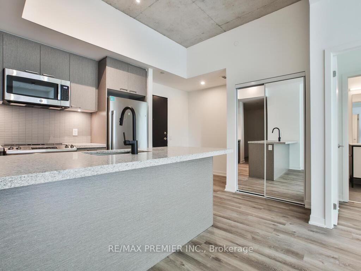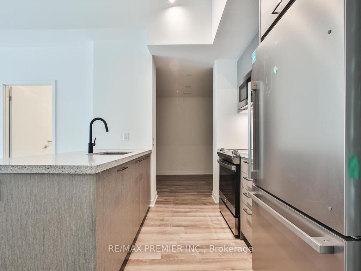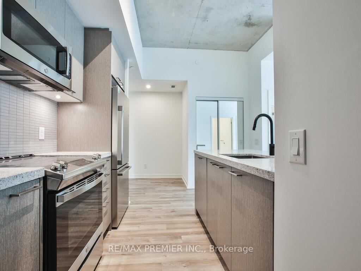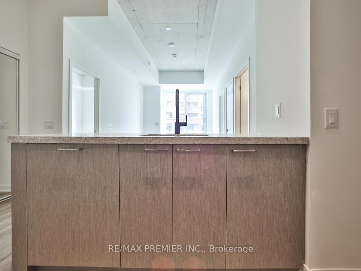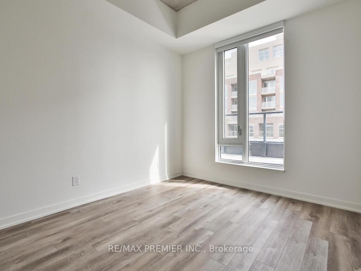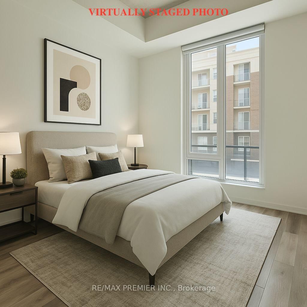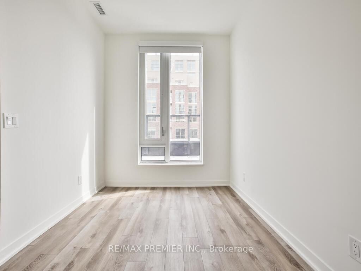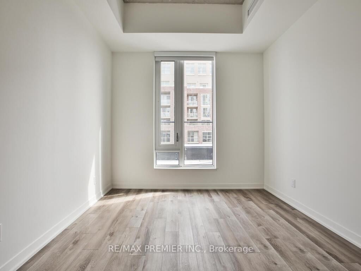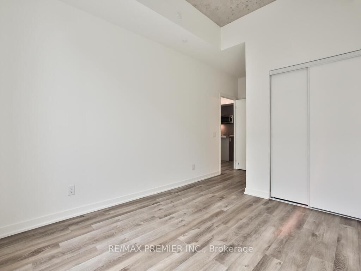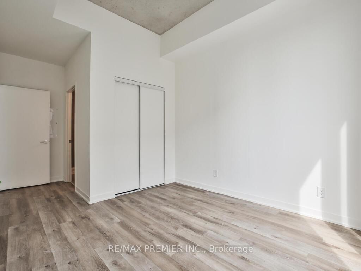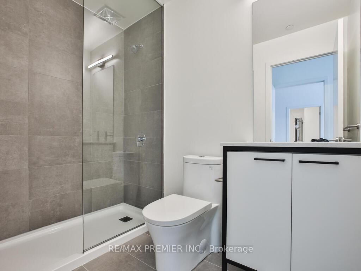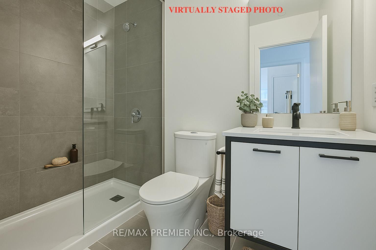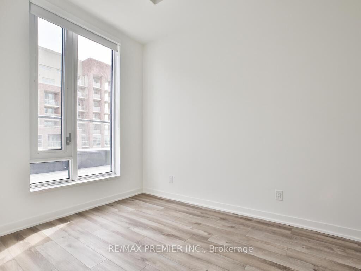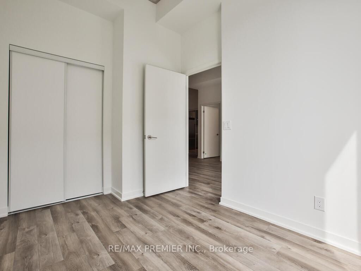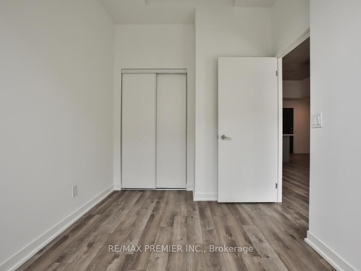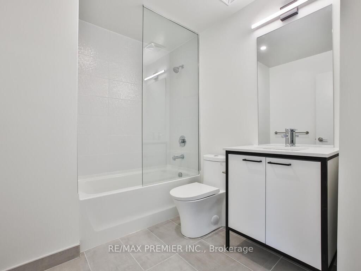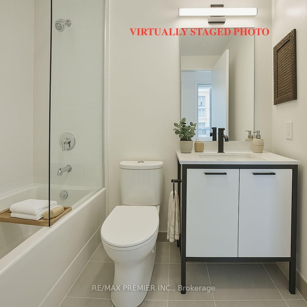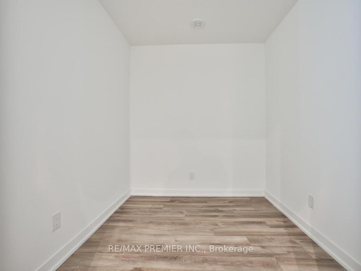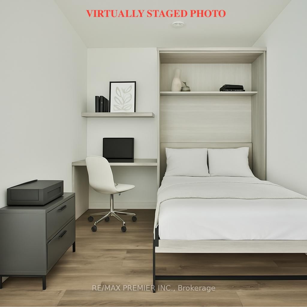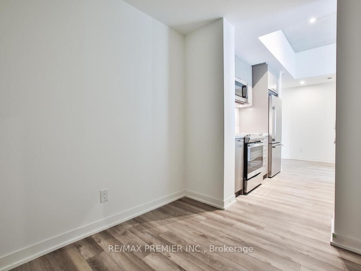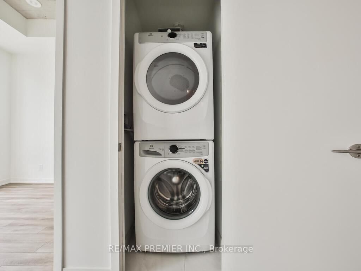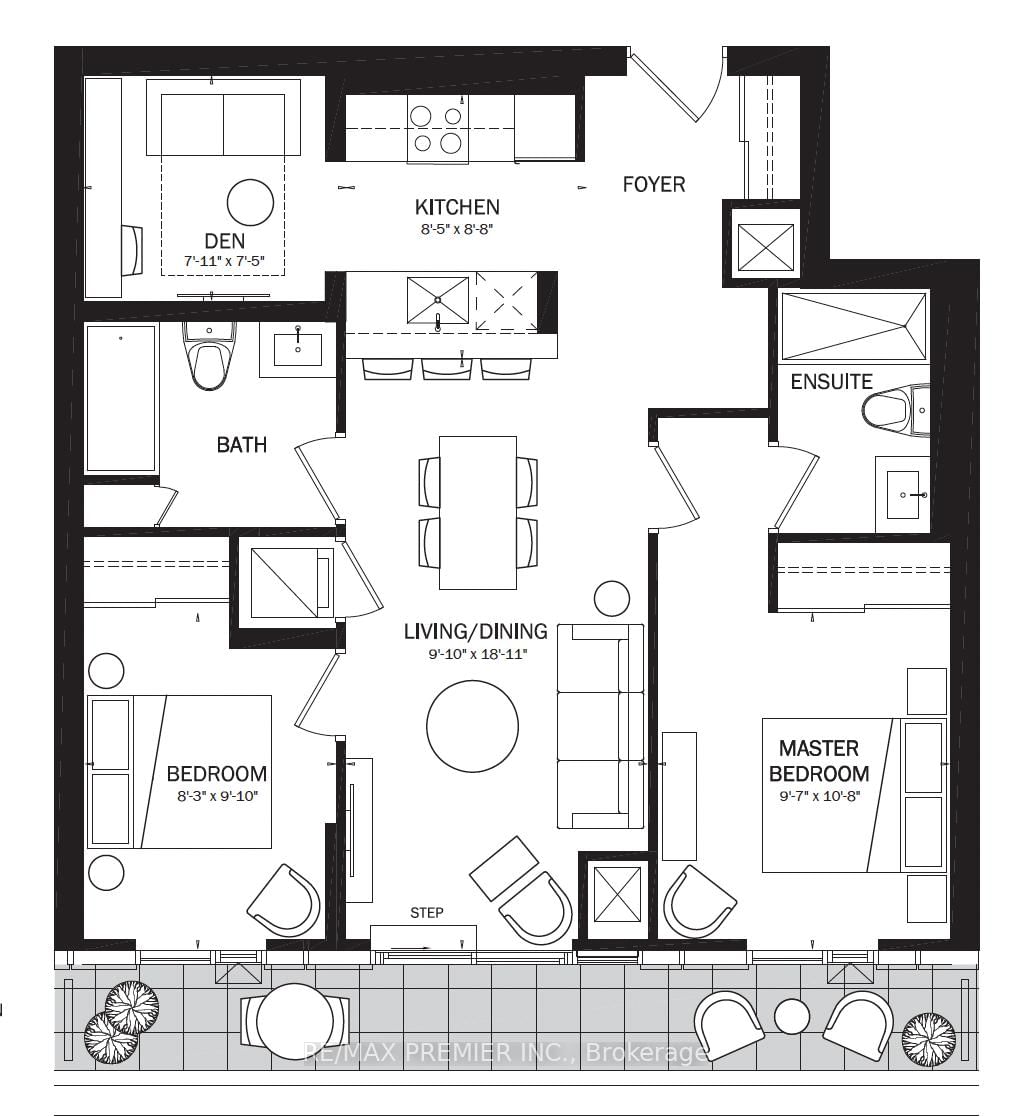607 - 1808 St Clair Ave W
Listing History
Details
Ownership Type:
Condominium
Property Type:
Townhouse
Maintenance Fees:
$780/mth
Taxes:
$3,019 (2025)
Cost Per Sqft:
$953/sqft
Outdoor Space:
Balcony
Locker:
Owned
Exposure:
South
Possession Date:
Immediately
Amenities
About this Listing
Live at Reunion Crossing, one of St. Clair Wests most exciting communities! This beautifully laid out 2 Bedroom + Den suite offers 839 sq ft of modern interior space plus a 100 sq ft balcony for outdoor lounging. The functional split-bedroom layout features a bright open-concept living/dining area, a sleek kitchen with breakfast bar, and a spacious den perfect for a home office, nursery, or guest area.The primary bedroom includes a large closet and window, while the second bedroom offers great flexibility. Enjoy 9 foot ceilings, expansive windows, and thoughtful finishes throughout. Only 2 years new, Reunion Crossing features top-notch amenities including a fitness centre, party room, rooftop terrace with BBQs, and bike storage.Steps from the dedicated St. Clair streetcar, Stockyards Village, Earlscourt Park, trendy cafés and restaurants this is urban living with a neighbourhood feel.
Extrasall window coverings, all appliances, all light fixtures
re/max premier inc.MLS® #W12084859
Fees & Utilities
Maintenance Fees
Utility Type
Air Conditioning
Heat Source
Heating
Room dimensions are not available for this listing.
Similar Listings
Explore Carleton Village | Pellam Park
Commute Calculator
Mortgage Calculator
Demographics
Based on the dissemination area as defined by Statistics Canada. A dissemination area contains, on average, approximately 200 – 400 households.
Building Trends At Reunion Crossing Condos & Urban Towns
Days on Strata
List vs Selling Price
Offer Competition
Turnover of Units
Property Value
Price Ranking
Sold Units
Rented Units
Best Value Rank
Appreciation Rank
Rental Yield
High Demand
Market Insights
Transaction Insights at Reunion Crossing Condos & Urban Towns
| 1 Bed | 1 Bed + Den | 2 Bed | 2 Bed + Den | 3 Bed | |
|---|---|---|---|---|---|
| Price Range | No Data | $530,000 | $625,000 - $840,000 | No Data | No Data |
| Avg. Cost Per Sqft | No Data | $795 | $867 | No Data | No Data |
| Price Range | $1,900 - $2,350 | $2,300 - $2,650 | $2,200 - $3,250 | $2,650 - $2,900 | No Data |
| Avg. Wait for Unit Availability | 9 Days | 26 Days | 40 Days | No Data | No Data |
| Avg. Wait for Unit Availability | 37 Days | 49 Days | 12 Days | 88 Days | No Data |
| Ratio of Units in Building | 20% | 11% | 60% | 6% | 3% |
Market Inventory
Total number of units listed and sold in Carleton Village | Pellam Park
