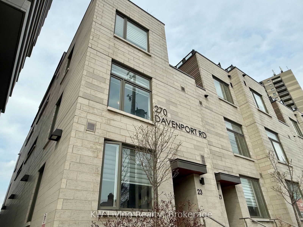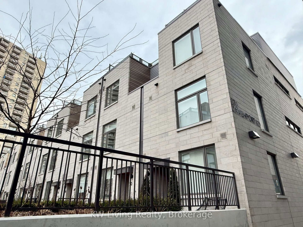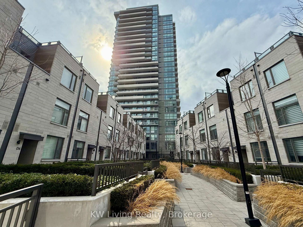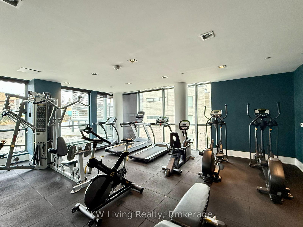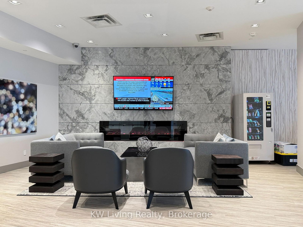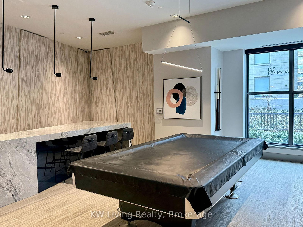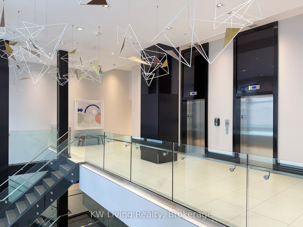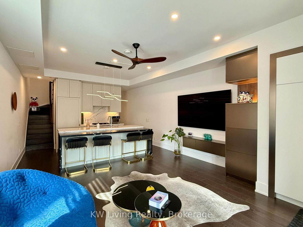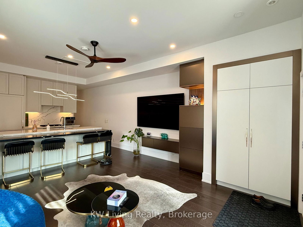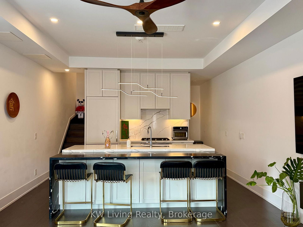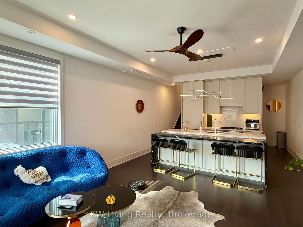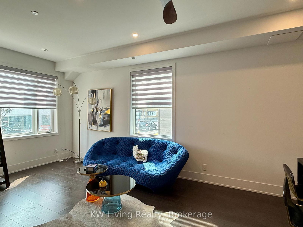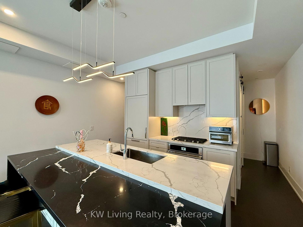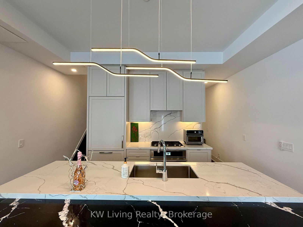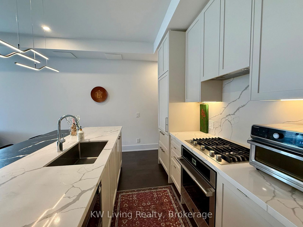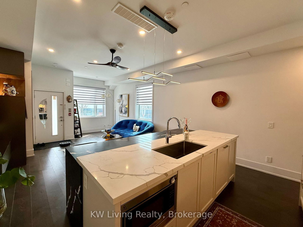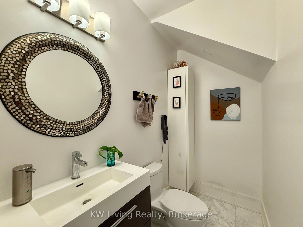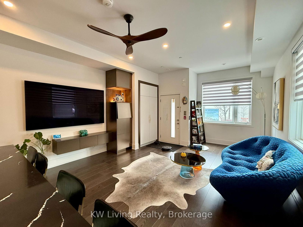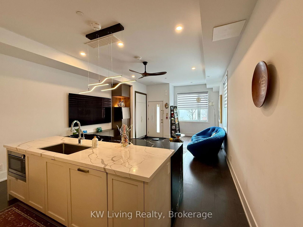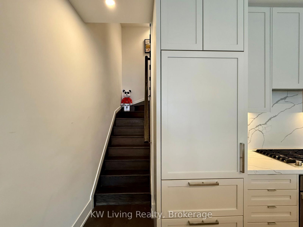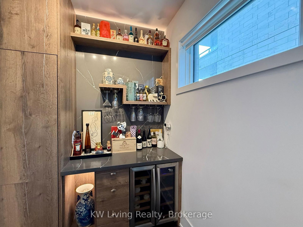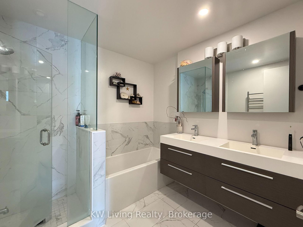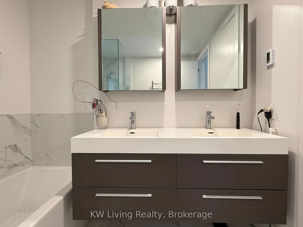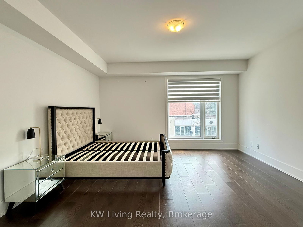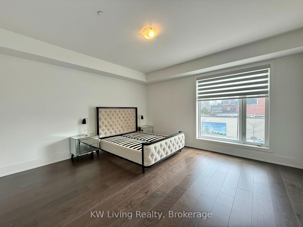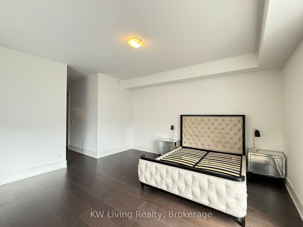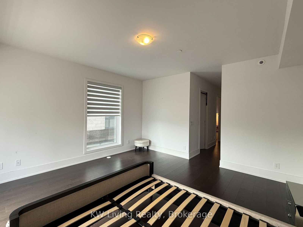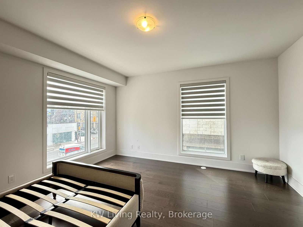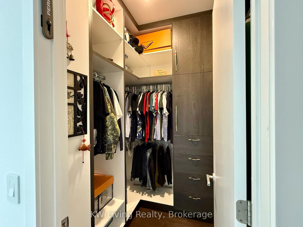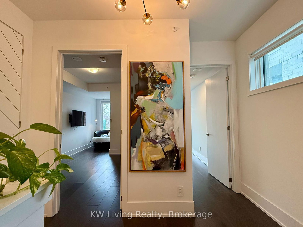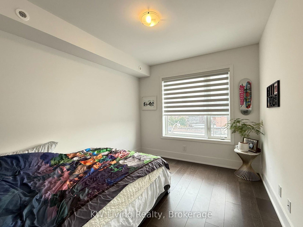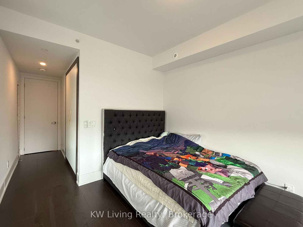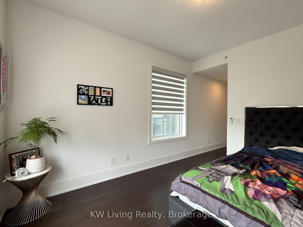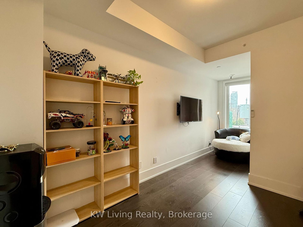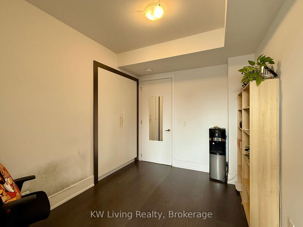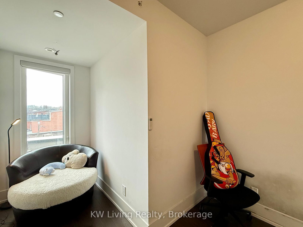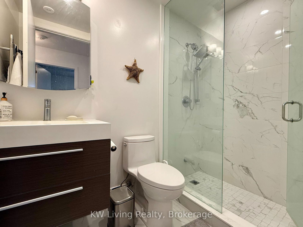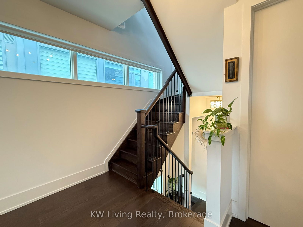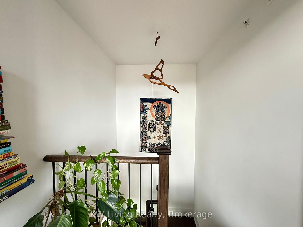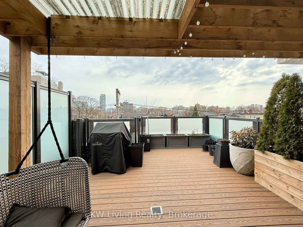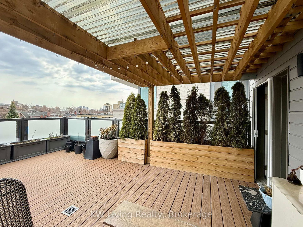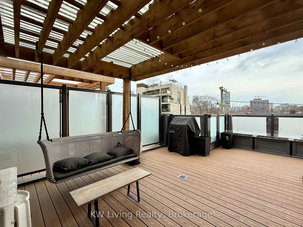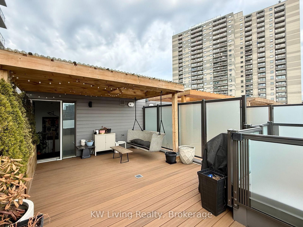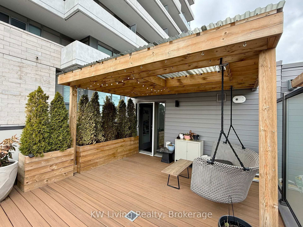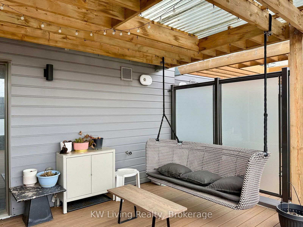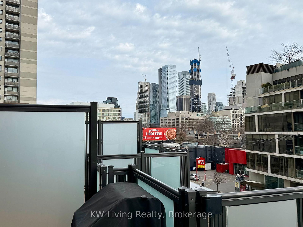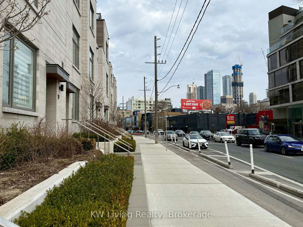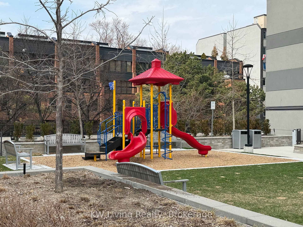Listing History
Details
Property Type:
Condo
Possession Date:
May 1, 2025
Lease Term:
1 Year
Utilities Included:
No
Outdoor Space:
Enclosed/Solarium
Furnished:
Partially
Exposure:
South
Locker:
None
Amenities
About this Listing
Welcome to this immaculately renovated executive townhome, end unit three-bedrooms offering 2400 sqft. of elegant living space, this home boasts large windows in the living and dining areas, flooding the space with sunshine and natural light. The primary suite includes her/her walk-in closet with high end organizers, its luxurious bathroom features both a shower and bathtub. A gourmet kitchen features built-in stainless-steel appliances, central island, backsplash and a gas stove. Enjoy seamless indoor-outdoor living with a huge private spacious rooftop terrace ideal for BBQs and entertaining with city skyline view. Situated in the highly sought-after Annex Yorkville neighborhood, known as one of the best in Toronto, this rare find combines boutique charm with urban convenience. As a resident, indulge in resort-style amenities, including serene garden setting and an elegant party room. One underground garage direct access to the unit. One private parking with Tesla EV Charger is included.
ExtrasS/S Gas Stove, B/I Oven, B/I Fridge, B/I Dishwasher, Microwave, Washer & Dryer With An Automatic Steam Wardrobe. Internet is included. One parking with Tesla EV charger included. Visitors Underground Parking Entrance At Pears Ave.
kw living realtyMLS® #C12085832
Fees & Utilities
Utilities Included
Utility Type
Air Conditioning
Heat Source
Heating
Room Dimensions
Living
hardwood floor, Combined with Dining, Large Window
Dining
hardwood floor, Combined with Living, Open Concept
Kitchen
Built-in Appliances, Granite Counter, Breakfast Bar
Primary
hardwood floor, His/Hers Closets, 5 Piece Ensuite
2nd Bedroom
hardwood floor, Double Closet, Large Window
3rd Bedroom
hardwood floor, Double Closet
Den
Hardwood Floor
Similar Listings
Explore The Annex
Commute Calculator
Mortgage Calculator
Demographics
Based on the dissemination area as defined by Statistics Canada. A dissemination area contains, on average, approximately 200 – 400 households.
Building Trends At AYC Condos
Days on Strata
List vs Selling Price
Offer Competition
Turnover of Units
Property Value
Price Ranking
Sold Units
Rented Units
Best Value Rank
Appreciation Rank
Rental Yield
High Demand
Market Insights
Transaction Insights at AYC Condos
| Studio | 1 Bed + Den | 2 Bed | 2 Bed + Den | 3 Bed | 3 Bed + Den | |
|---|---|---|---|---|---|---|
| Price Range | No Data | $600,000 - $630,000 | No Data | No Data | $990,000 | No Data |
| Avg. Cost Per Sqft | No Data | $1,097 | No Data | No Data | $1,171 | No Data |
| Price Range | No Data | $2,250 - $2,650 | $1,700 - $3,800 | $3,200 - $4,000 | $3,300 - $9,000 | No Data |
| Avg. Wait for Unit Availability | No Data | 204 Days | 66 Days | 72 Days | 246 Days | No Data |
| Avg. Wait for Unit Availability | No Data | 25 Days | 11 Days | 37 Days | 22 Days | No Data |
| Ratio of Units in Building | 1% | 18% | 40% | 16% | 24% | 2% |
Market Inventory
Total number of units listed and leased in Annex
