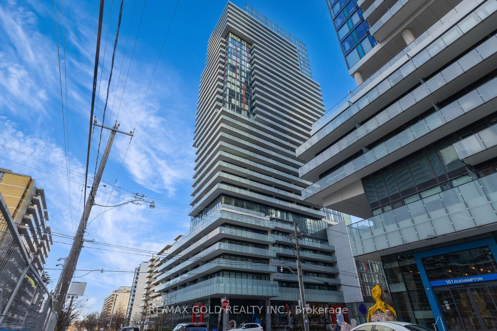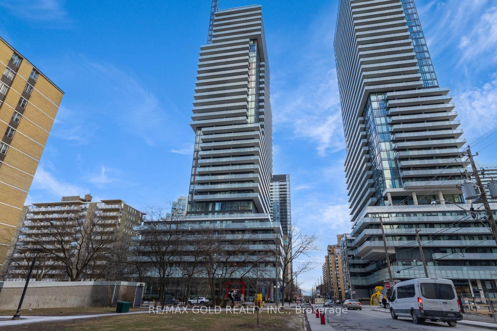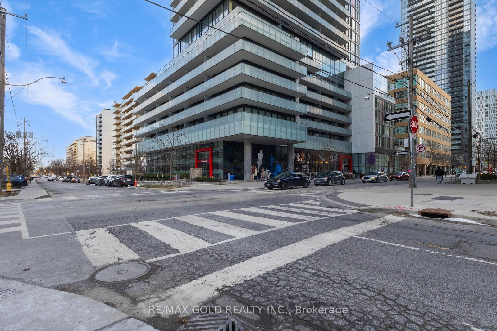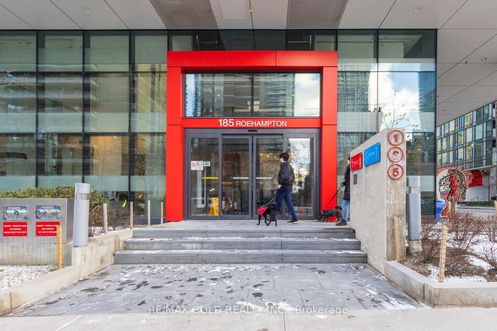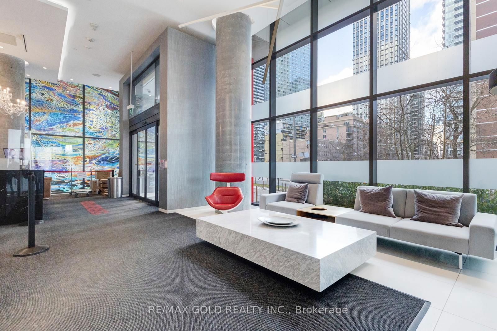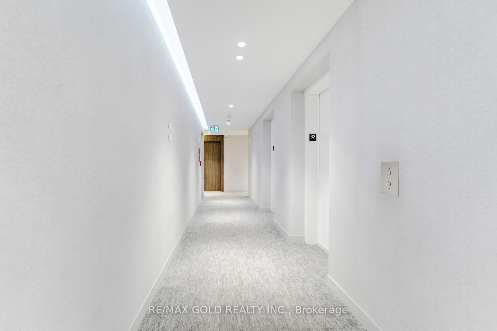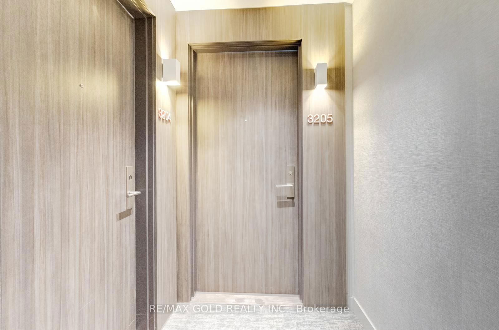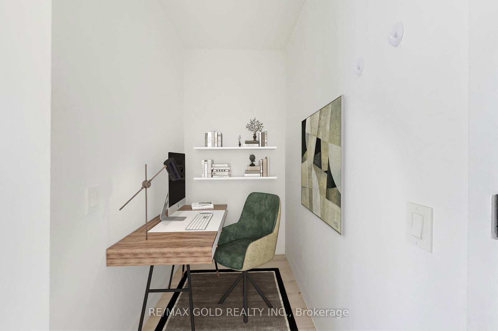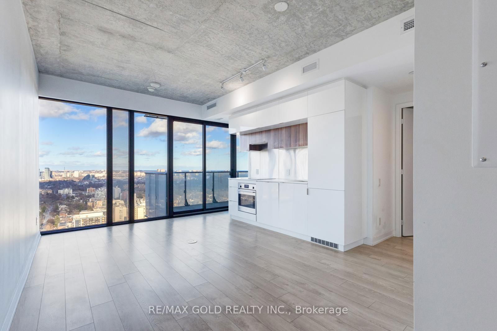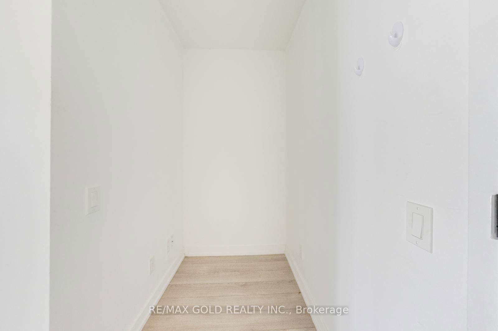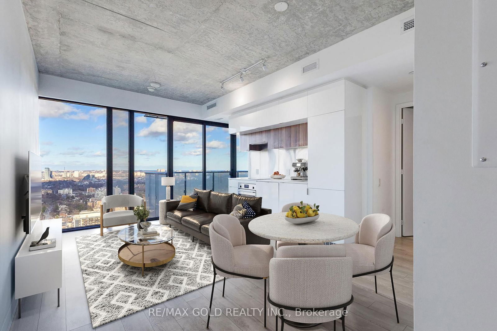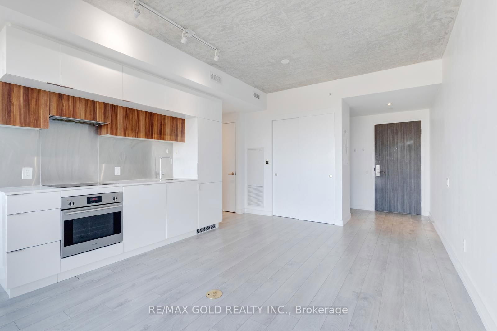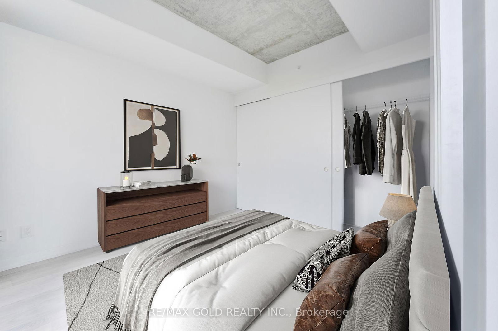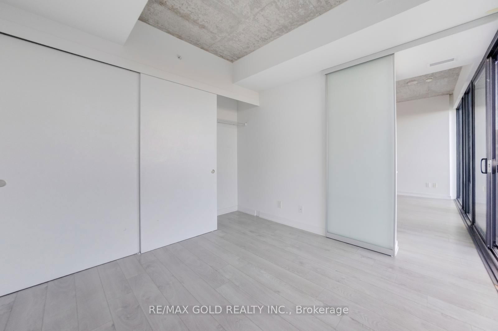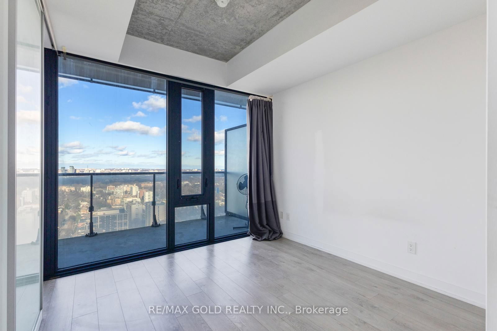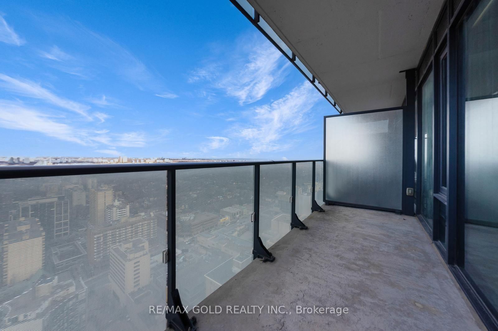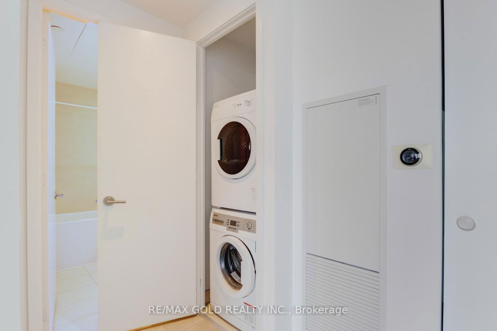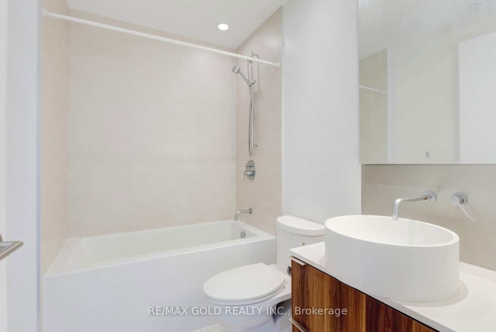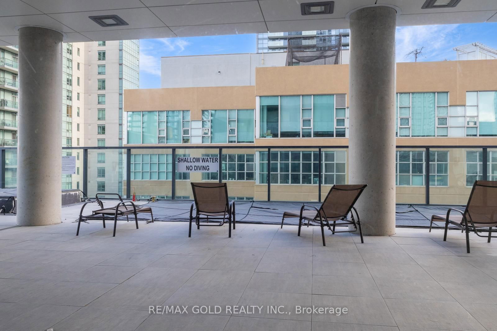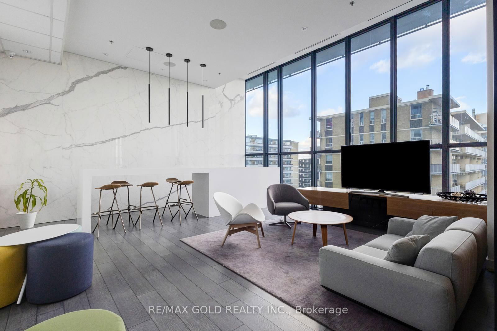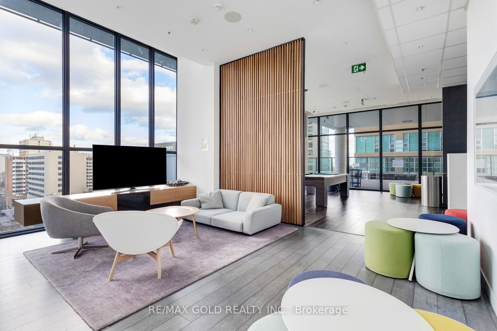3205 - 185 Roehampton Ave
Listing History
Details
Property Type:
Condo
Maintenance Fees:
$424/mth
Taxes:
$2,617 (2025)
Cost Per Sqft:
$1,059/sqft
Outdoor Space:
Balcony
Locker:
None
Exposure:
East
Possession Date:
May 1, 2025
Amenities
About this Listing
Welcome To One Of Torontos Most Dynamic And Centrally Located Communities! This Bright And Modern 1+Den Suite Offers An Unobstructed East-Facing View Of Mt. Pleasant, Featuring Floor-To-Ceiling Windows That Fill The Space With Natural Sunlight All Day Long. The Spacious Bedroom Includes Hardwood Floors, Large Windows, And Double Closets, While The Versatile Den Is Ideal For A Home Office Or Additional Storage. Enjoy Access To Premium Amenities Such As A Rooftop Infinity Pool, Outdoor Cabanas, BBQ Area & Fire Pit, State-Of-The-Art Fitness Centre, Sauna, Party Room, And 24/7 Concierge. Located Just Steps From The Eglinton Subway Station And The Upcoming Eglinton Crosstown LRT, This Area Offers Convenience, Lifestyle, And Top-Tier Amenities. Within Walking Distance Of Groceries, Top Schools, Boutique Shops, Movie Theatres, And Some Of The Citys Best Dining Options. With A 96 Walk Score, This Location Offers Everything You Need Right At Your Doorstep. You Won't Want To Miss Out On This Beautiful Unit!
re/max gold realty inc.MLS® #C12080493
Fees & Utilities
Maintenance Fees
Utility Type
Air Conditioning
Heat Source
Heating
Room dimensions are not available for this listing.
Similar Listings
Explore Mount Pleasant West
Commute Calculator
Mortgage Calculator
Demographics
Based on the dissemination area as defined by Statistics Canada. A dissemination area contains, on average, approximately 200 – 400 households.
Building Trends At 155 Redpath Condos
Days on Strata
List vs Selling Price
Offer Competition
Turnover of Units
Property Value
Price Ranking
Sold Units
Rented Units
Best Value Rank
Appreciation Rank
Rental Yield
High Demand
Market Insights
Transaction Insights at 155 Redpath Condos
| Studio | 1 Bed | 1 Bed + Den | 2 Bed | 2 Bed + Den | 3 Bed | 3 Bed + Den | |
|---|---|---|---|---|---|---|---|
| Price Range | $420,000 | $510,000 - $550,000 | $495,000 - $647,000 | $900,000 | No Data | No Data | No Data |
| Avg. Cost Per Sqft | $1,197 | $1,003 | $1,030 | $1,075 | No Data | No Data | No Data |
| Price Range | $1,850 - $2,100 | $2,150 - $2,700 | $2,100 - $2,700 | $2,750 - $3,650 | No Data | No Data | No Data |
| Avg. Wait for Unit Availability | 198 Days | 46 Days | 32 Days | 52 Days | 312 Days | No Data | 1631 Days |
| Avg. Wait for Unit Availability | 54 Days | 16 Days | 10 Days | 16 Days | 377 Days | No Data | No Data |
| Ratio of Units in Building | 7% | 27% | 40% | 26% | 2% | 1% | 1% |
Market Inventory
Total number of units listed and sold in Mount Pleasant West
