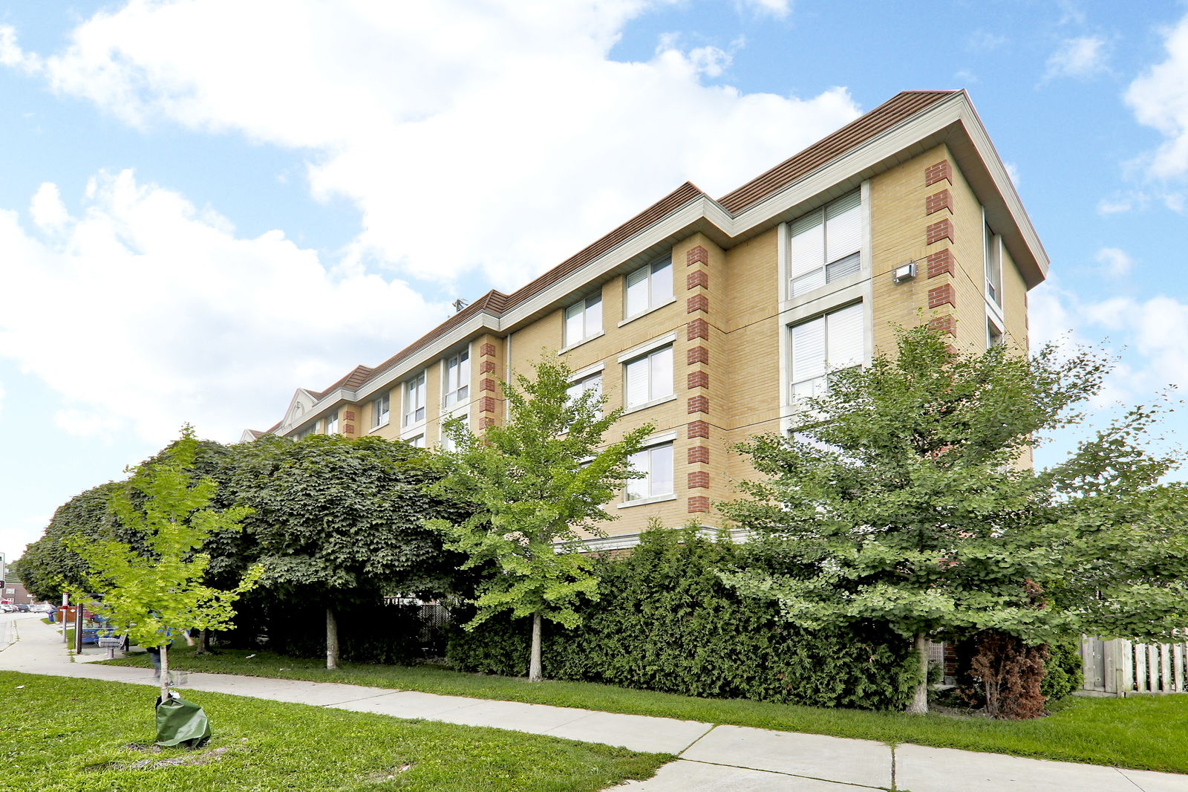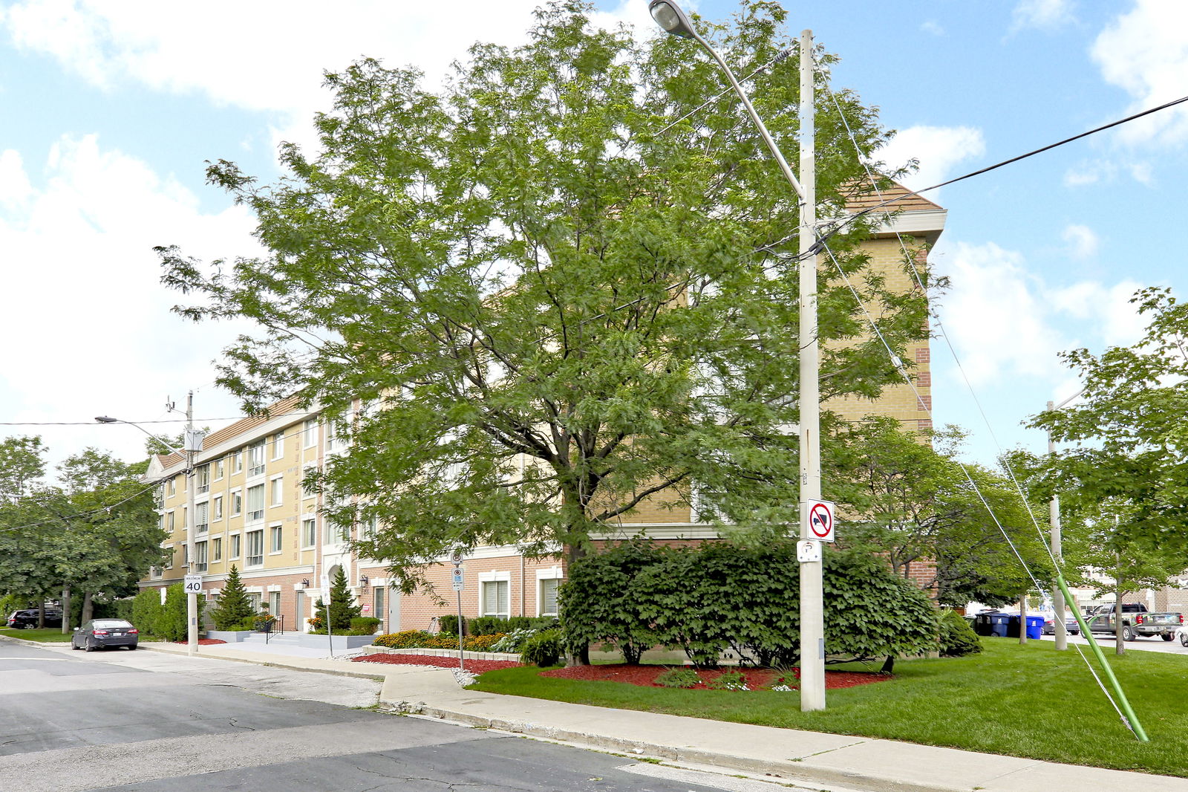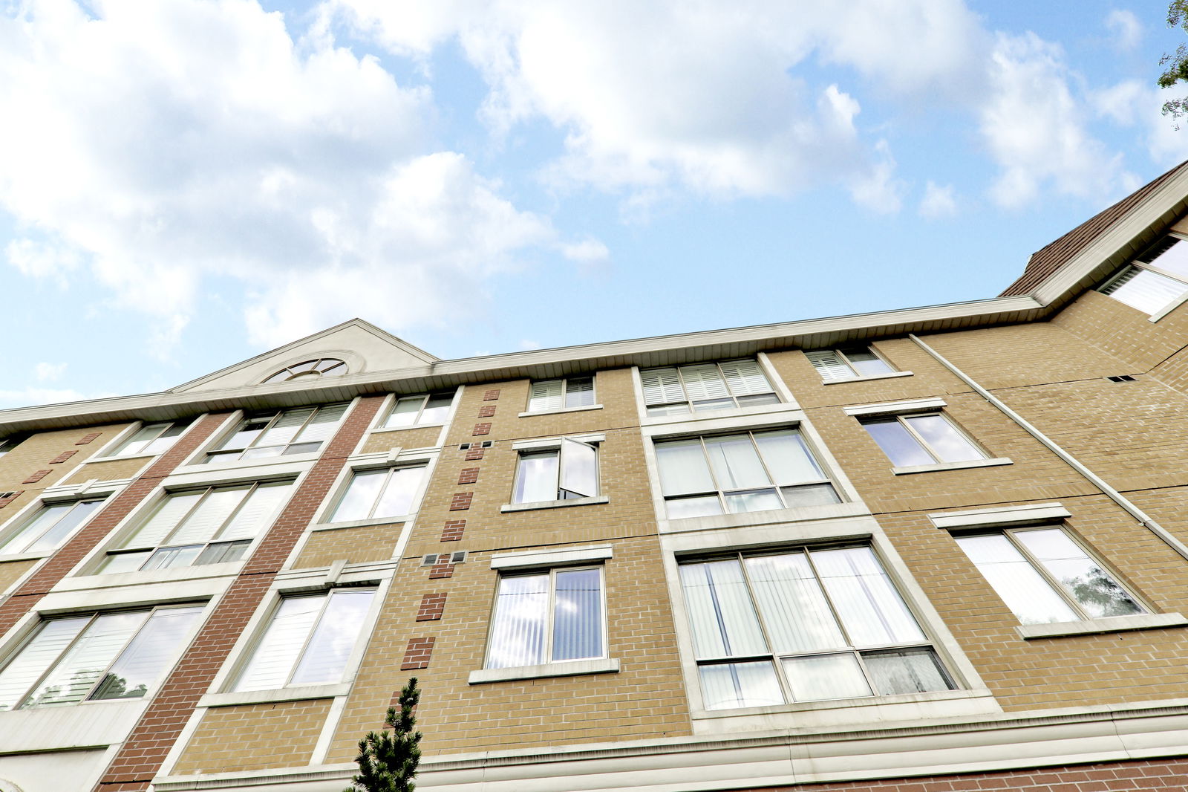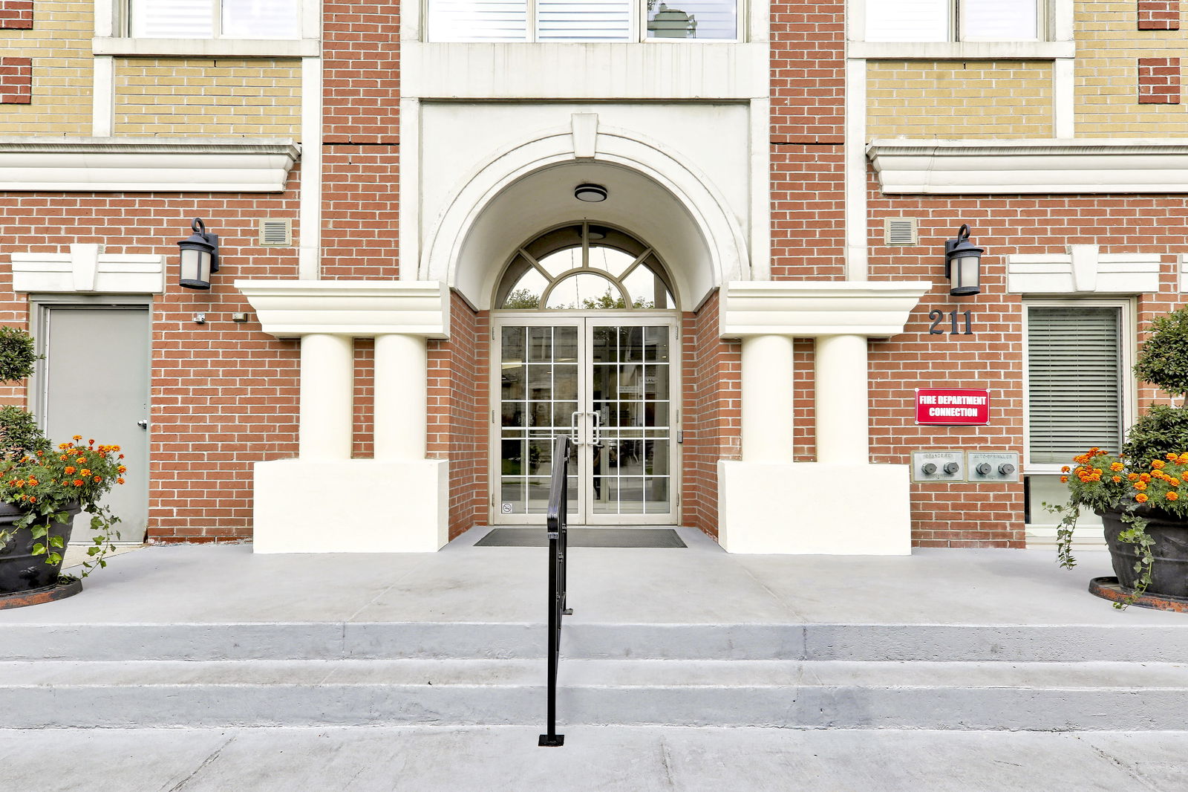



 Source: Unit 303
Source: Unit 303 Source: Unit 303
Source: Unit 303 Source: Unit 303
Source: Unit 303 Source: Unit 303
Source: Unit 303 Source: Unit 303
Source: Unit 303 Source: Unit 303
Source: Unit 303 Source: Unit 303
Source: Unit 303 Source: Unit 303
Source: Unit 303 Source: Unit 303
Source: Unit 303 Source: Unit 303
Source: Unit 303 Source: Unit 303
Source: Unit 303 Source: Unit 303
Source: Unit 303 Source: Unit 303
Source: Unit 303 Source: Unit 303
Source: Unit 303 Source: Unit 303
Source: Unit 303 Source: Unit 303
Source: Unit 303 Source: Unit 303
Source: Unit 303 Source: Unit 303
Source: Unit 303 Source: Unit 303
Source: Unit 303 Source: Unit 303
Source: Unit 303
Highlights
- Property Type:
- Townhouse
- Number of Storeys:
- 4
- Number of Units:
- 68
- Condo Completion:
- 1998
- Condo Demand:
- High
- Unit Size Range:
- 350 - 1,992 SQFT
- Unit Availability:
- Low
- Property Management:
Amenities
About 211 Randolph Road — Leaside Mews
Leaside Mews was completed in 1998 by Leaside Mews Inc.. While some buyers associate high maintenance fees with older buildings, maintenance fees at 211 Randolph Road are only $0.67 per-square-foot. These Leaside condos for sale offer floor plans that are more spacious than most modern condos; there are 68 suites in this 4-storey residence, and units range from 350 square feet to 1992 square feet.
This condo has an above average Walk Score of 91 and a high demand ranking, based on Strata.ca stats. Maintenance fees are $0.67 per-square-foot, which is lower than the neighbourhood average of $1.08 per-square-foot.
The Suites
On average, units at 211 Randolph Road sell -2.73% below the list price, and units have a medium chance of receiving multiple offers (aka a “bidding war”). The average cost per-square-foot in the condo (based on past 12 months of sales) is $627 and units sell with 22 days on market on average. Over the past 12 months, 5 have sold and 3 have have been rented here.
The Neighbourhood
This is a great choice for foodies — with restaurants like Local Leaside, Freshii and KFC nearby, the only issue will be picking just one. You’ll only have to walk 11 minutes to pick-up a coffee before heading out for your day at Starbucks.
Grocery shopping is never a chore with stores such as Sobeys Laird & Wicksteed, Longo's Leaside and valu-mart in the area.
Leaside Mews is a great choice for residents who are money conscious — with banks like RBC Royal Bank and BMO Bank of Montreal nearby.
Whether you're looking to play, exercise or gather with friends — nearby parks like Trace Manes Park and Father Caulfield Park are the perfect spot for all kinds of activities.
Enhance your personal style while living in the Leaside neighbourhood by visiting East York Town Centre.
When the weekend rolls around, Studio Gallery 106, Almaa Gallery and State Of The Art Gallery Inc are within a short 2-minute drive away.
Leaside Mews is a short drive away from Bessborough Drive Elementary and Middle School, Northlea Elementary and Middle School and Children's Garden Nursery School (Bayview) Ltd., giving you plenty of choice for your child’s education. Families with older children will be happy to know that Leaside High School and Toronto STEM School can be reached by car in under 5 minutes.
Transportation
Transit riders can catch the Mcrae Dr At Laird Dr West Side within minutes. Eglinton isn’t within a close walking distance, but you can drive there in about 8 minutes.
Curious about similar condos in the area? Check out 356 Mcrae Drive, 33 Frederick Todd Way and 50-80 Aerodrome Crescent — all within walking distance.
- Hydro
- Not Included
- Heat
- Not Included
- Air Conditioning
- Not Included
- Water
- Not Included
Listing History for Leaside Mews


Reviews for Leaside Mews
No reviews yet. Be the first to leave a review!
 1
1Listings For Sale
Interested in receiving new listings for sale?
 0
0Listings For Rent
Interested in receiving new listings for rent?
Similar Condos
Explore Leaside
Map
Demographics
Based on the dissemination area as defined by Statistics Canada. A dissemination area contains, on average, approximately 200 – 400 households.
Building Trends At Leaside Mews
Days on Strata
List vs Selling Price
Offer Competition
Turnover of Units
Property Value
Price Ranking
Sold Units
Rented Units
Best Value Rank
Appreciation Rank
Rental Yield
High Demand
Market Insights
Transaction Insights at Leaside Mews
| 1 Bed | 1 Bed + Den | 2 Bed | 2 Bed + Den | 3 Bed + Den | |
|---|---|---|---|---|---|
| Price Range | No Data | $530,000 | $590,000 - $870,000 | No Data | No Data |
| Avg. Cost Per Sqft | No Data | $827 | $711 | No Data | No Data |
| Price Range | $2,000 - $2,450 | No Data | $3,000 | No Data | No Data |
| Avg. Wait for Unit Availability | 763 Days | No Data | 168 Days | No Data | No Data |
| Avg. Wait for Unit Availability | 351 Days | 408 Days | 216 Days | No Data | 343 Days |
| Ratio of Units in Building | 20% | 2% | 75% | 2% | 2% |
Market Inventory
Total number of units listed and sold in Leaside


