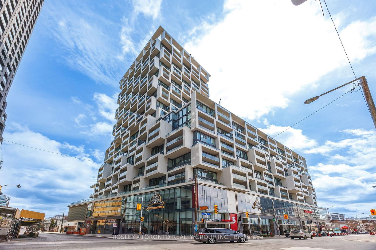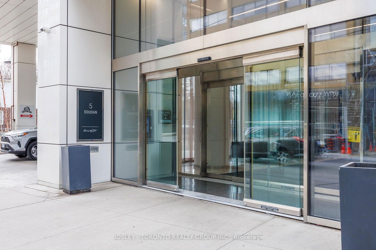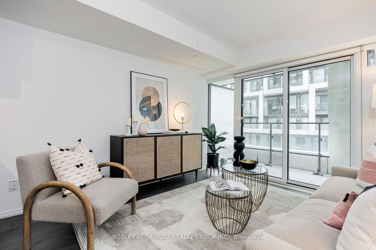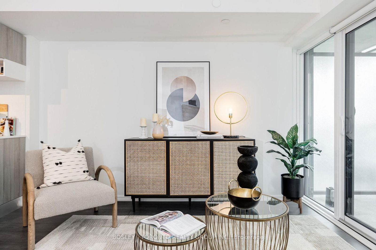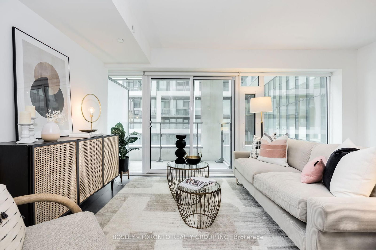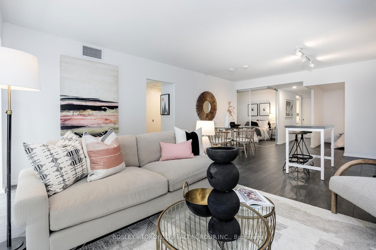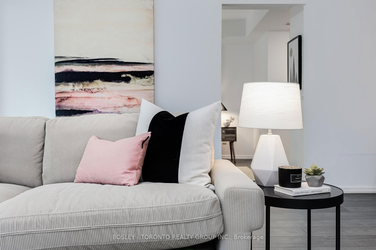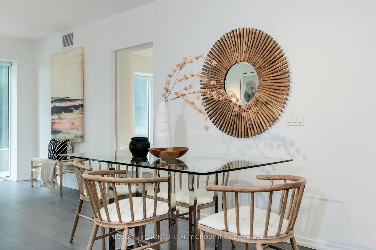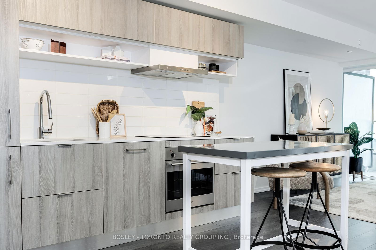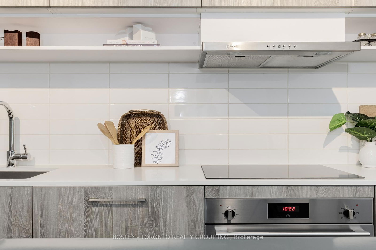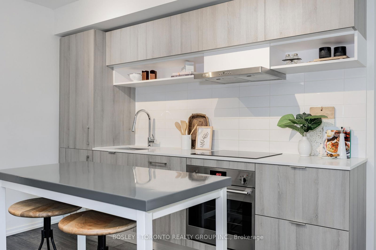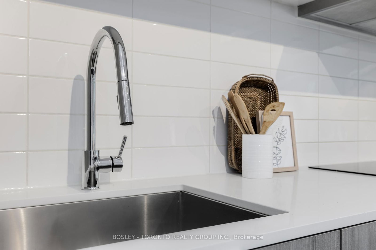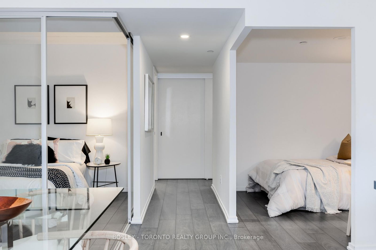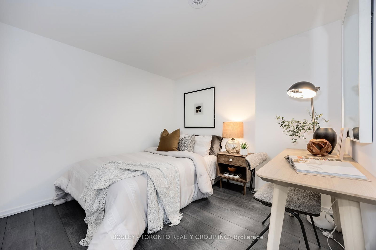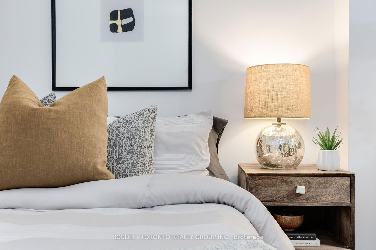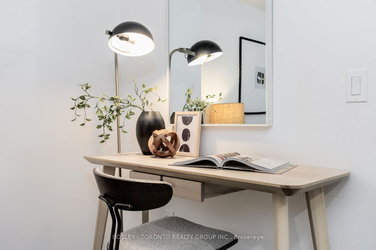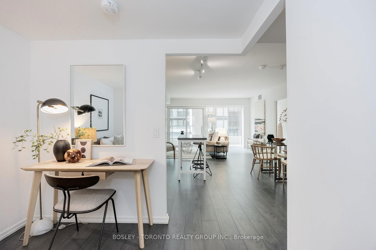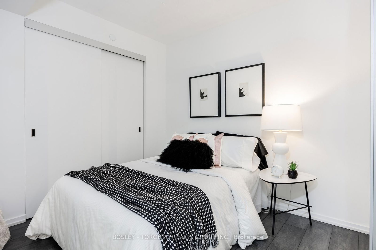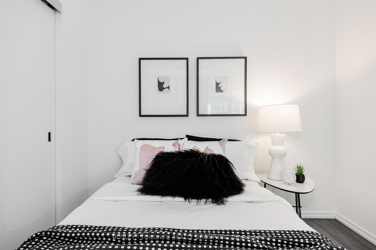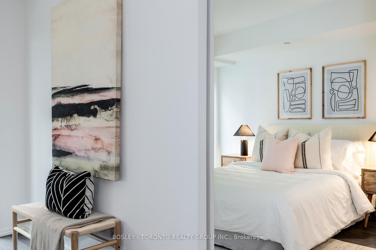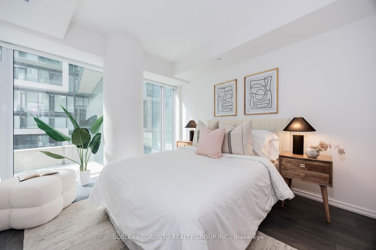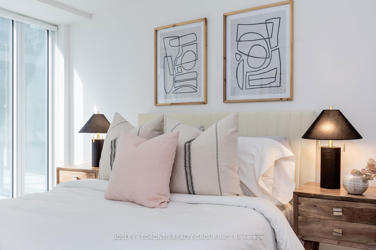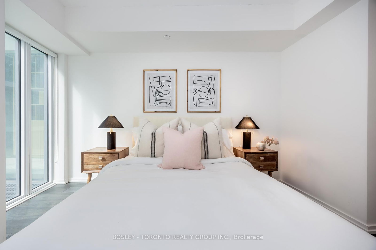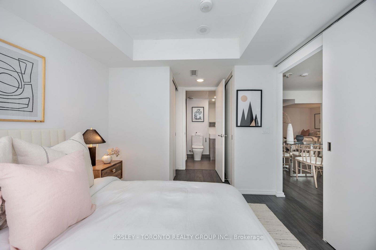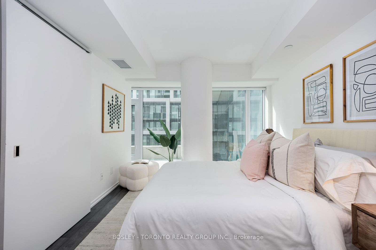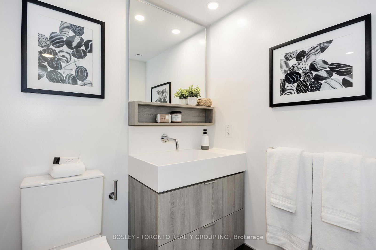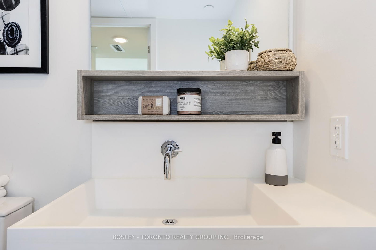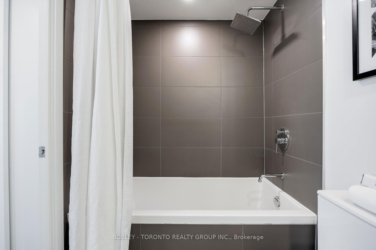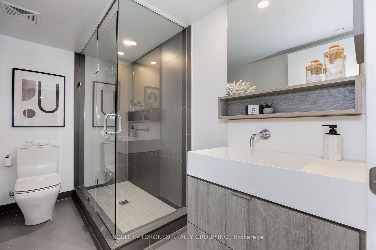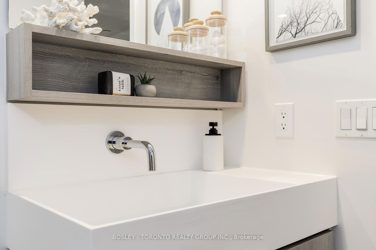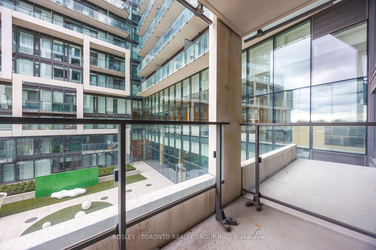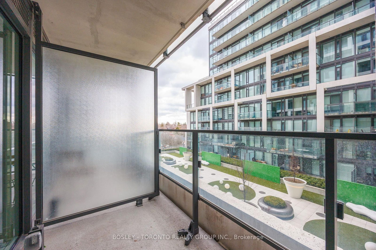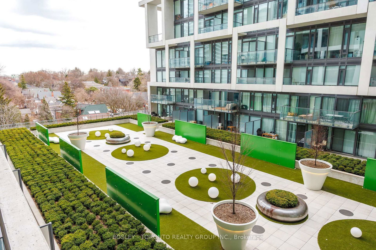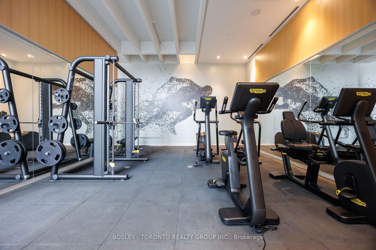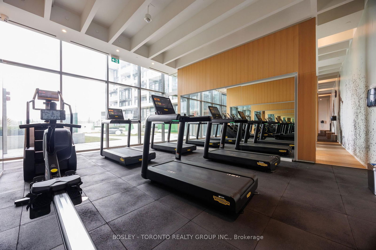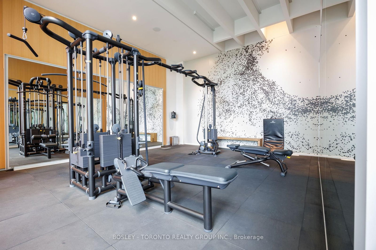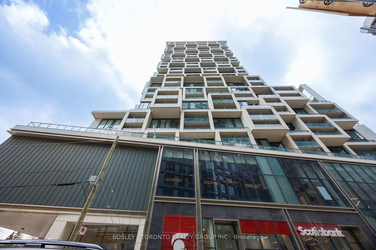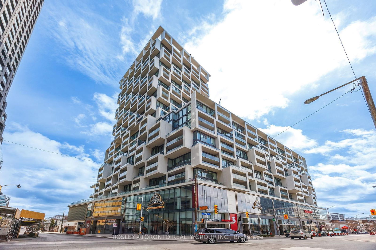844 - 5 Soudan Ave
Listing History
Details
Ownership Type:
Condominium
Property Type:
Soft Loft
Maintenance Fees:
$959/mth
Taxes:
$4,413 (2024)
Cost Per Sqft:
$817 - $980/sqft
Outdoor Space:
Balcony
Locker:
Owned
Exposure:
South
Possession Date:
Flexible
Laundry:
Main
Amenities
About this Listing
Welcome To Yonge & Eglinton! The Art Shoppe Lofts + Condos By Freed Developments Is A 2020-Built Residence That Is Anything But Cookie-Cutter! This Spacious South Facing, 2-Bed-Plus-Den Unit Offers Nearly 1,000 Square Feet Of Well-Proportioned, Well-Designed, Functional Living Space, With Split Bedroom Plan, Open Concept Den That Makes An Awesome Home Office, TV Room, Or Third Bedroom. Oversized Entertaining Area With Room For A 10-Person Dinner Party, Chefs Kitchen, Quartz Counters, Ceramic Backsplash, & Integrated Blomberg & Kulgor Appliances. Floor-To-Ceiling Glass Overlooks The Quiet Courtyard Below From Quaint Balcony Off The Living Area. Exceptional Building Amenities Include Rooftop Infinity Pool With City Views, Lounge, Party Room & Bar, Wine Tasting Room, Gym, 24-Hour Concierge, & More! Farm Boy Right In The Building, Oretta Midtown On The Corner, & Steps To TTC Subway, Cineplex Cinema, Starbucks, & Everything Else You Could Possibly Need! This Building Is In The Whitney Jr PS (rank 68/3021) And North Toronto CI (rank 24/746 )District.
ExtrasBlomberg Fridge, Blomberg Dishwasher, Kulgor Stove & Cooktop, Cyclone Hoodfan, Washer, Dryer, All Electric Light Fixtures.
bosley - toronto realty group inc.MLS® #C12085676
Fees & Utilities
Maintenance Fees
Utility Type
Air Conditioning
Heat Source
Heating
Room Dimensions
Foyer
Laminate, Double Closet, Pot Lights
Bathroom
Tile Floor, Pot Lights, 3 Piece Bath
2nd Bedroom
Laminate, Sliding Doors, Double Closet
Den
Laminate, Open Concept
Living
Laminate, Walkout To Balcony, Windows Floor to Ceiling
Dining
Laminate, Open Concept
Kitchen
Laminate, Quartz Counter, Stainless Steel Appliances
Primary
Laminate, His/Hers Closets, 4 Piece Ensuite
Bathroom
Tile Floor, 4 Piece Bath, Quartz Counter
Similar Listings
Explore Mount Pleasant West
Commute Calculator
Mortgage Calculator
Demographics
Based on the dissemination area as defined by Statistics Canada. A dissemination area contains, on average, approximately 200 – 400 households.
Building Trends At Art Shoppe Lofts + Condos
Days on Strata
List vs Selling Price
Offer Competition
Turnover of Units
Property Value
Price Ranking
Sold Units
Rented Units
Best Value Rank
Appreciation Rank
Rental Yield
High Demand
Market Insights
Transaction Insights at Art Shoppe Lofts + Condos
| Studio | 1 Bed | 1 Bed + Den | 2 Bed | 2 Bed + Den | 3 Bed | 3 Bed + Den | |
|---|---|---|---|---|---|---|---|
| Price Range | $365,000 - $370,000 | $474,000 | $529,500 - $656,000 | $733,000 - $869,000 | No Data | No Data | No Data |
| Avg. Cost Per Sqft | $1,119 | $1,310 | $1,042 | $1,119 | No Data | No Data | No Data |
| Price Range | $1,775 - $2,175 | $2,000 - $2,500 | $2,150 - $2,900 | $2,565 - $3,800 | $3,250 - $5,700 | $5,700 | No Data |
| Avg. Wait for Unit Availability | 84 Days | 51 Days | 36 Days | 26 Days | 84 Days | No Data | No Data |
| Avg. Wait for Unit Availability | 20 Days | 12 Days | 8 Days | 8 Days | 44 Days | 541 Days | No Data |
| Ratio of Units in Building | 11% | 17% | 30% | 35% | 7% | 1% | 1% |
Market Inventory
Total number of units listed and sold in Mount Pleasant West
