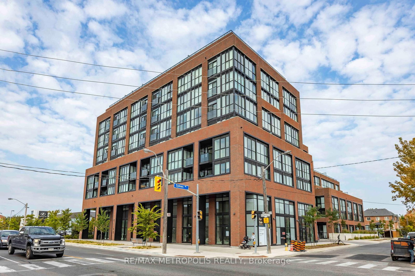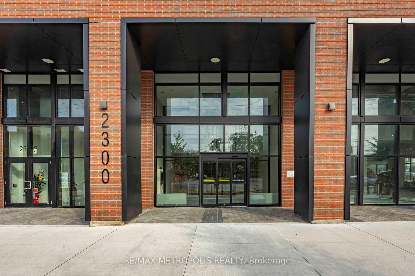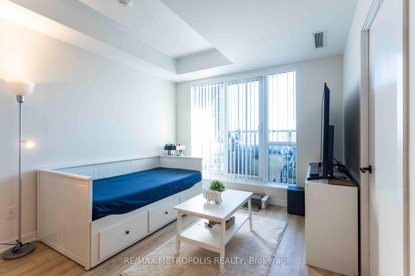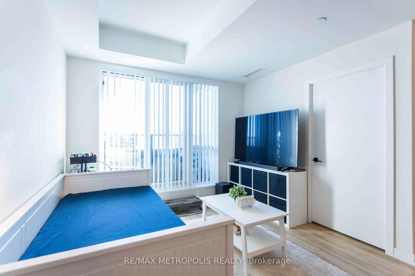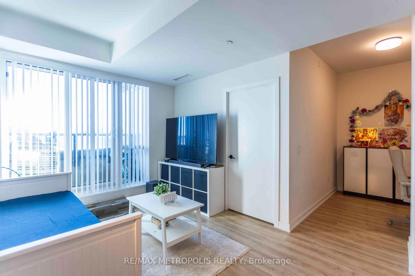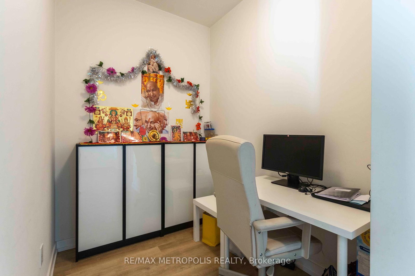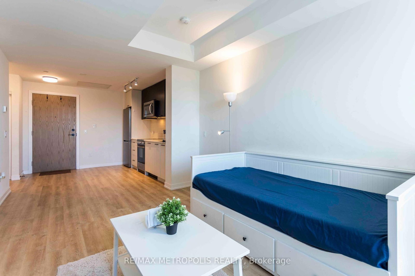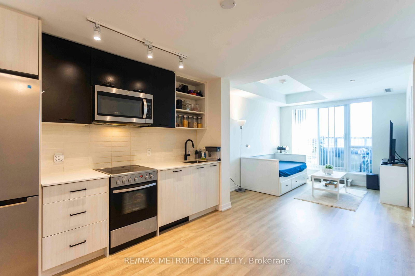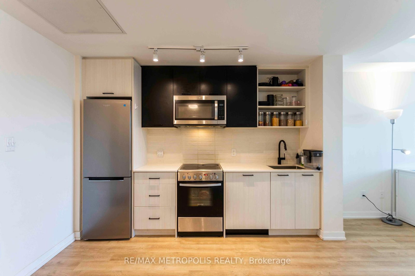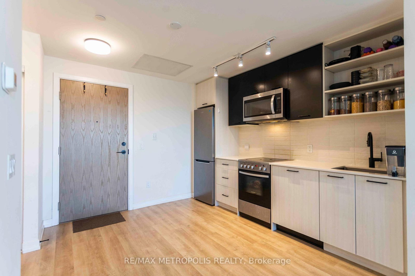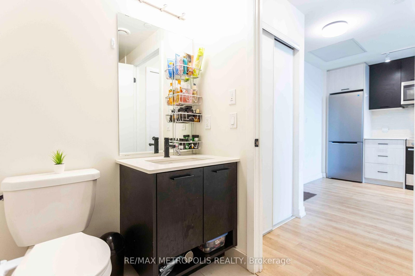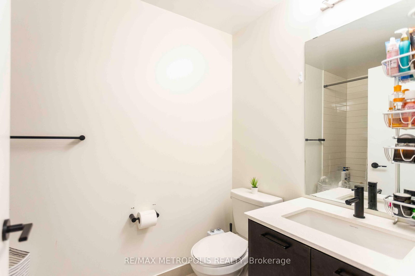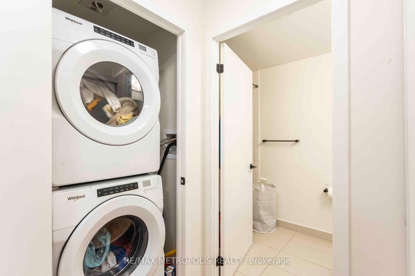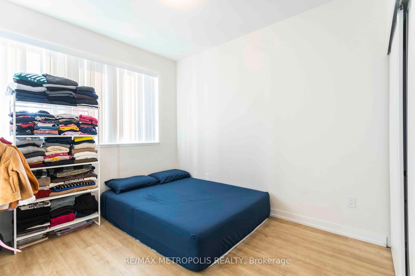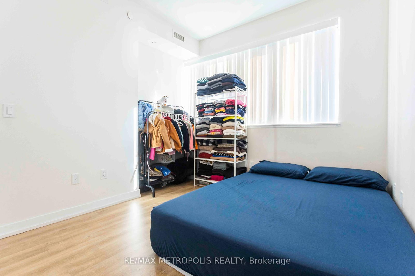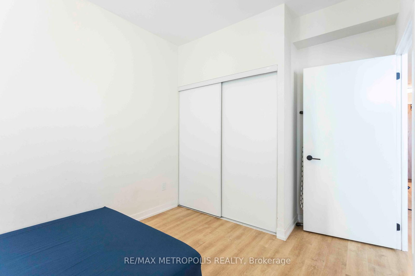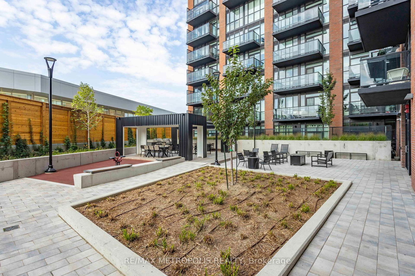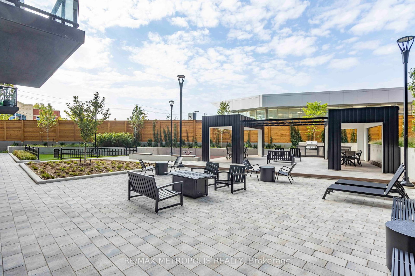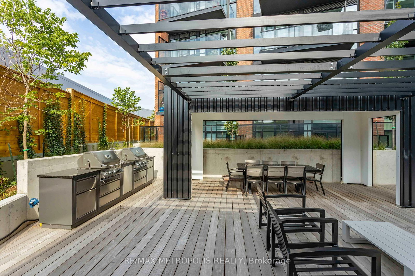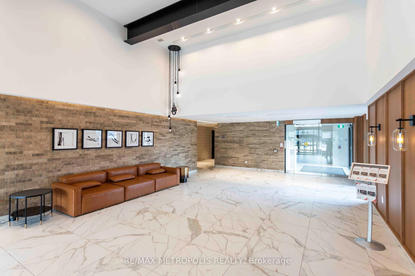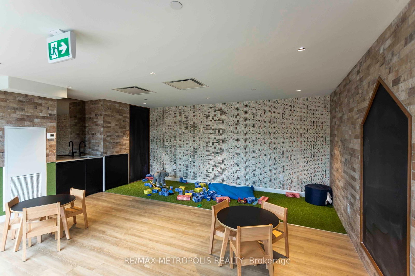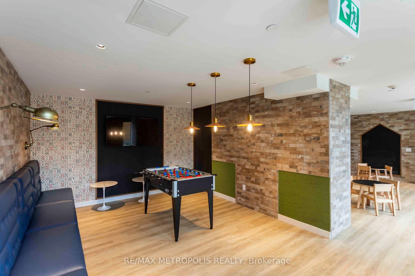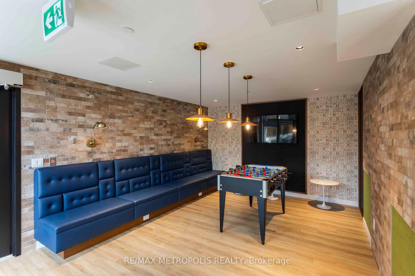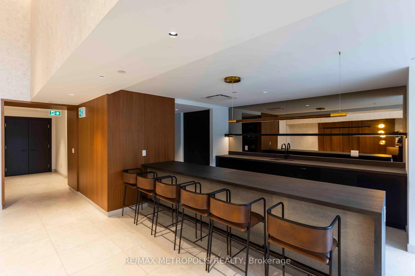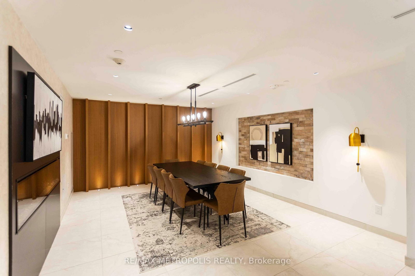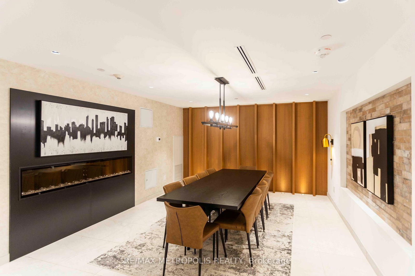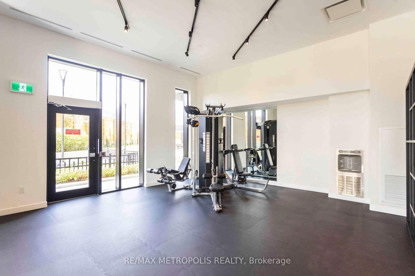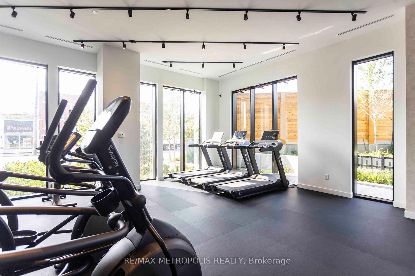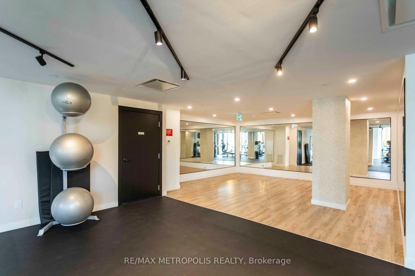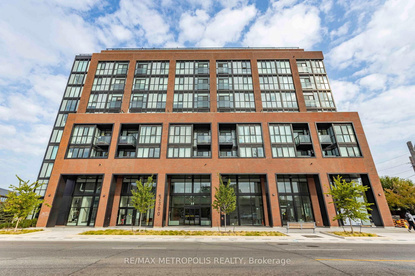308 - 2300 St Clair Ave W
Listing History
Details
Property Type:
Condo
Maintenance Fees:
$372/mth
Taxes:
$2,210 (2024)
Cost Per Sqft:
$883 - $1,058/sqft
Outdoor Space:
Balcony
Locker:
Owned
Exposure:
South
Possession Date:
To Be Determined
Amenities
About this Listing
(Open house every Sat/Sun 2-4pm by appointment only.) Welcome to Stockyard Condos by Marlin Spring Developments nestled in the heart of The Junction a prestigious Toronto neighbourhood. Located on the 3rd floor with a South exposure, this spacious 1 bedroom + den suite offers 590 sq ft of living space, tons of natural light, modern finishes, laminate flooring throughout, ensuite laundry and an open concept balcony to unobstructed city views. The inviting open-concept living and dining areas are perfect for relaxation and entertainment. Enjoy the kitchen space thats equipped with contemporary stainless steel appliances, quartz countertops, and a stylish backsplash. The spacious bedroom features a large window and a sizeable closet space. An open-concept L-shaped den offers versatility for a home office or guest accommodation. Parking and locker are available at an additional cost. Vacation possession guaranteed. Building amenities include a 24-hr concierge, gym/exercise room, party/meeting room, outdoor terrace with BBQ area, visitors parking, electric car charging stations, games room and more. Conveniently located near TTC public transit, Stockyards Village, grocery & shopping plazas, restaurants, cafes, parks, banks & other local area amenities.
ExtrasExisting: S/S Stove, S/S Fridge, B/I Dishwasher, Over-The-Range S/S Microwave; Frontload Washer/Dryer. All Elfs And Window Blinds.
re/max metropolis realtyMLS® #W12024587
Fees & Utilities
Maintenance Fees
Utility Type
Air Conditioning
Heat Source
Heating
Room Dimensions
Kitchen
Stainless Steel Appliances, Backsplash, Quartz Counter
Living
Walkout To Balcony, Coffered Ceiling, Laminate
Dining
Combined with Living, Combined with Kitchen, Laminate
Primary
Large Window, Large Closet, Laminate
Den
Separate Room, L-Shaped Room, Laminate
Similar Listings
Explore The Junction - West End
Commute Calculator
Mortgage Calculator
Demographics
Based on the dissemination area as defined by Statistics Canada. A dissemination area contains, on average, approximately 200 – 400 households.
Building Trends At Stockyard District Condos
Days on Strata
List vs Selling Price
Offer Competition
Turnover of Units
Property Value
Price Ranking
Sold Units
Rented Units
Best Value Rank
Appreciation Rank
Rental Yield
High Demand
Market Insights
Transaction Insights at Stockyard District Condos
| 1 Bed | 1 Bed + Den | 2 Bed | 2 Bed + Den | 3 Bed | 3 Bed + Den | |
|---|---|---|---|---|---|---|
| Price Range | $510,000 | $530,000 | $599,000 - $618,000 | No Data | No Data | No Data |
| Avg. Cost Per Sqft | $936 | $829 | $702 | No Data | No Data | No Data |
| Price Range | $2,050 | $2,200 - $2,700 | $2,700 - $3,100 | $3,000 - $3,200 | $3,995 | No Data |
| Avg. Wait for Unit Availability | 185 Days | 152 Days | 28 Days | 244 Days | No Data | No Data |
| Avg. Wait for Unit Availability | 31 Days | 11 Days | 21 Days | 24 Days | 104 Days | 4 Days |
| Ratio of Units in Building | 16% | 38% | 18% | 18% | 6% | 6% |
Market Inventory
Total number of units listed and sold in Junction - West End
