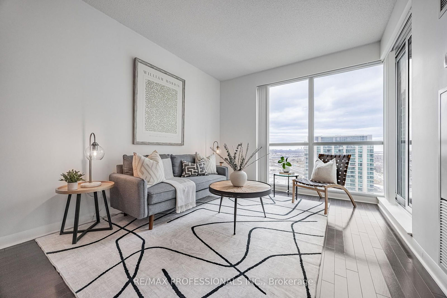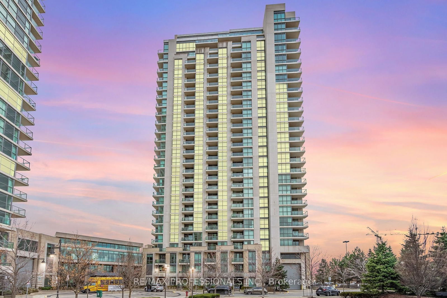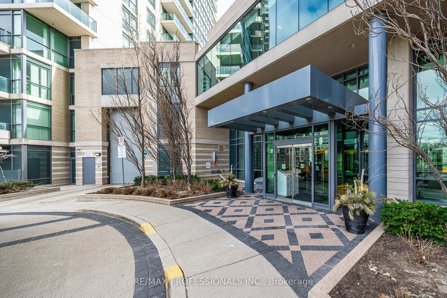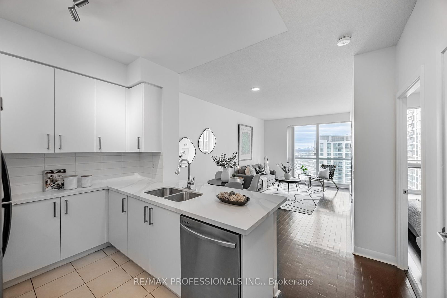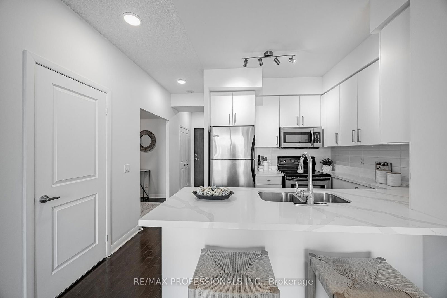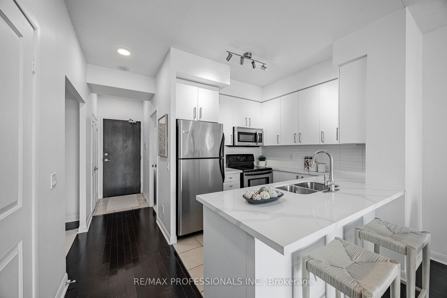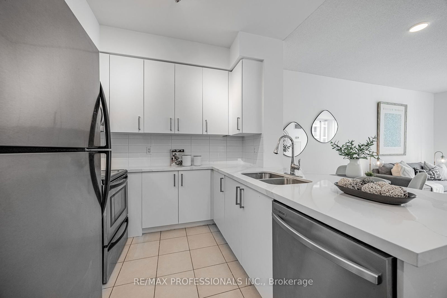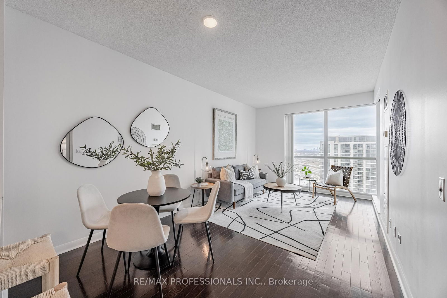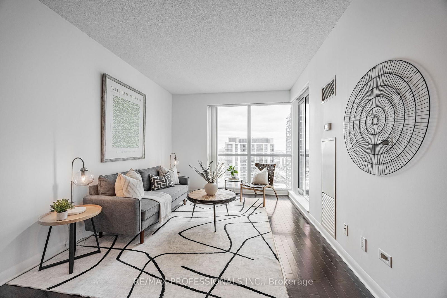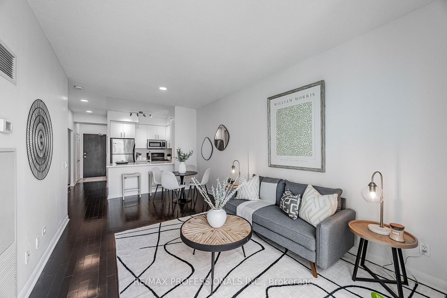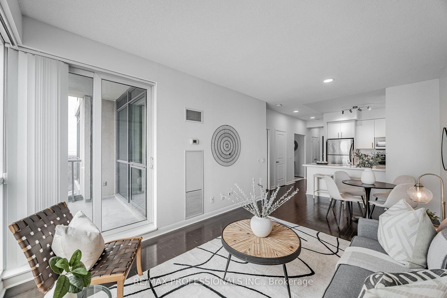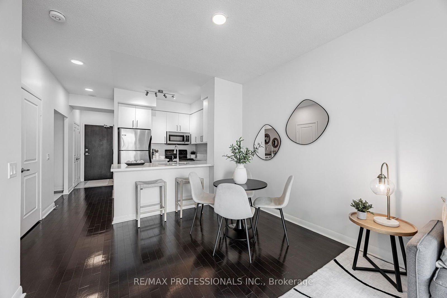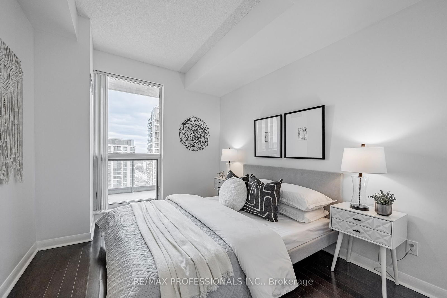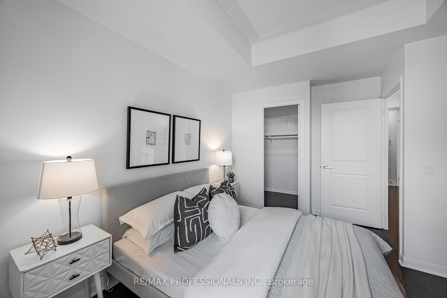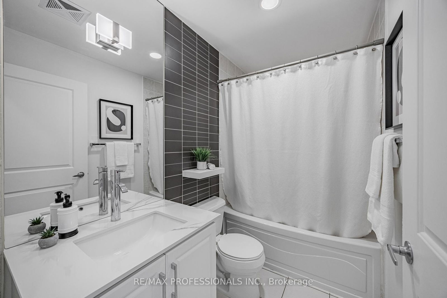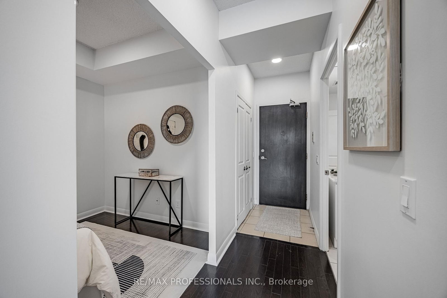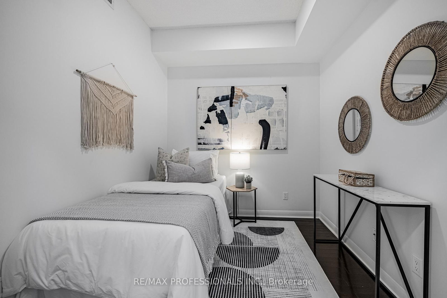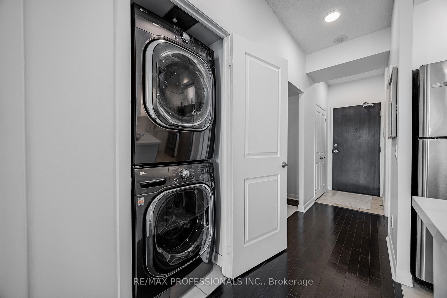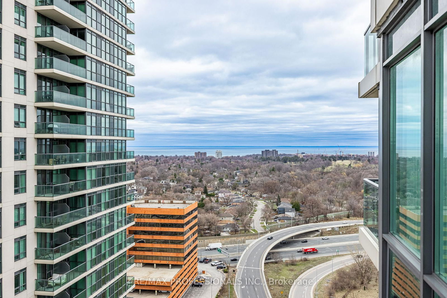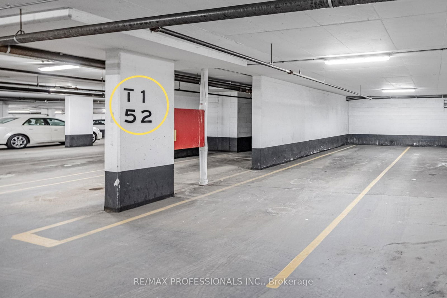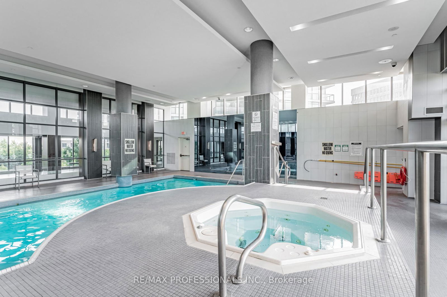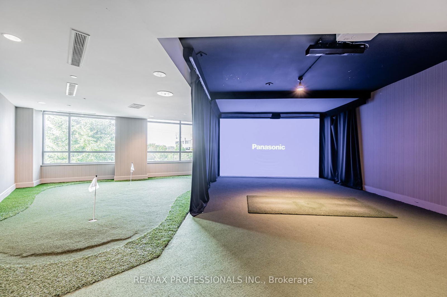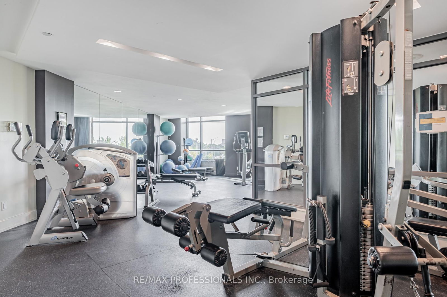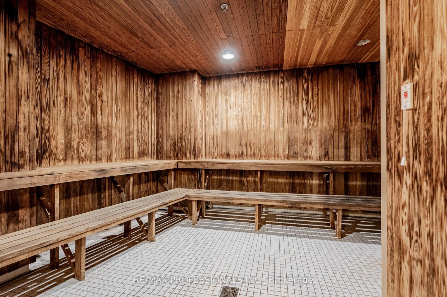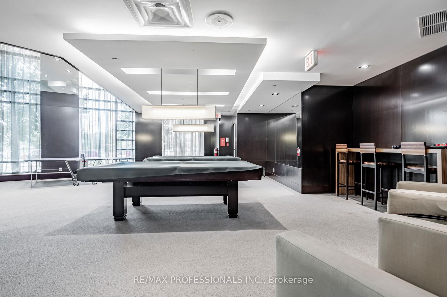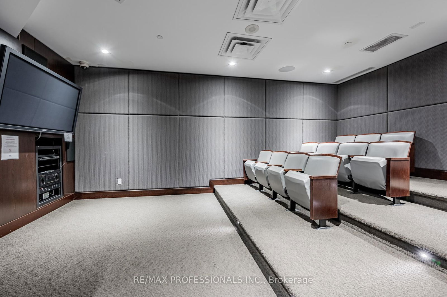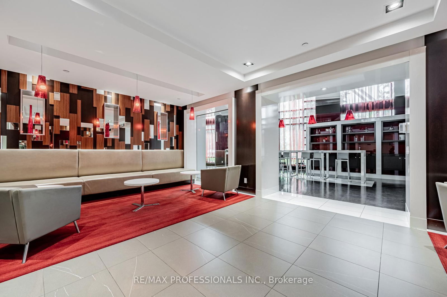2402 - 235 Sherway Gardens Rd
Listing History
Details
Property Type:
Condo
Maintenance Fees:
$610/mth
Taxes:
$1,154 (2024)
Cost Per Sqft:
$795/sqft
Outdoor Space:
Balcony
Locker:
Owned
Exposure:
East
Possession Date:
To Be Determined
Amenities
About this Listing
Welcome to 235 Sherway Gardens Rd #2402 | Stylish Living in a Prime Location! Step into this beautifully updated 1 Bedroom + Den condo, where modern design meets unbeatable convenience. The spacious den is large enough to function as a second bedroom or a bright home office, perfect for todays flexible lifestyle. This suite features a sleek white kitchen with quartz countertops, stainless steel appliances and a clean, contemporary aesthetic. Enjoy a bright and spacious open-concept layout with no wasted space, soaring ceilings, and fresh paint throughout. The upgraded bathroom boasts a brand-new vanity and modern finishes, adding a luxurious touch to your daily routine. Spacious primary bedroom offers a walk-in closet & large window with east views. Step outside to your private balcony and take in peaceful East & South-facing lake and city views, ideal for morning coffee or winding down in the evening. Bonus Features: 1 Owned Tandem Two-Car Parking, rare and ultra-convenient, located just steps from the elevator entrance & 1 Owned Locker. Residents enjoy access to top-tier building amenities including a 24 hour concierge, gym, indoor pool, sauna, party room, guest suites, and much more. Located in a wonderful Etobicoke neighbourhood just steps from Sherway Gardens Shopping Centre, minutes to TTC, major highways, and an easy commute to downtown Toronto, this is city living at its finest. Move-in ready and beautifully finished - just unpack and enjoy!
ExtrasStainless Steel Fridge, Stove, Built In Dishwasher, Built In Microwave, Clothes Washer and Dryer, All Electrical Light Fixtures & Window Coverings
re/max professionals inc.MLS® #W12088932
Fees & Utilities
Maintenance Fees
Utility Type
Air Conditioning
Heat Source
Heating
Room dimensions are not available for this listing.
Similar Listings
Explore Islington | City Centre West
Commute Calculator
Mortgage Calculator
Demographics
Based on the dissemination area as defined by Statistics Canada. A dissemination area contains, on average, approximately 200 – 400 households.
Building Trends At One Sherway I Condos
Days on Strata
List vs Selling Price
Offer Competition
Turnover of Units
Property Value
Price Ranking
Sold Units
Rented Units
Best Value Rank
Appreciation Rank
Rental Yield
High Demand
Market Insights
Transaction Insights at One Sherway I Condos
| Studio | 1 Bed | 1 Bed + Den | 2 Bed | 2 Bed + Den | |
|---|---|---|---|---|---|
| Price Range | No Data | No Data | $529,777 - $772,000 | $595,000 - $683,000 | $619,900 - $755,000 |
| Avg. Cost Per Sqft | No Data | No Data | $862 | $759 | $642 |
| Price Range | No Data | No Data | $2,350 - $2,600 | $2,750 - $3,350 | $3,100 - $3,200 |
| Avg. Wait for Unit Availability | No Data | 147 Days | 40 Days | 57 Days | 189 Days |
| Avg. Wait for Unit Availability | No Data | 1968 Days | 42 Days | 45 Days | 291 Days |
| Ratio of Units in Building | 1% | 3% | 43% | 45% | 10% |
Market Inventory
Total number of units listed and sold in Islington | City Centre West
