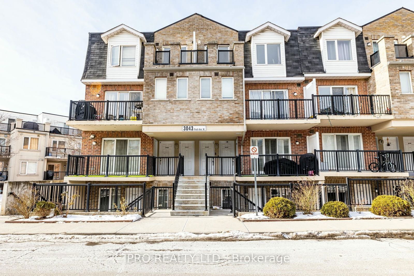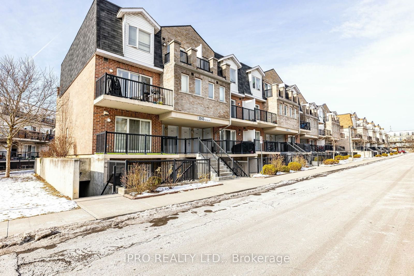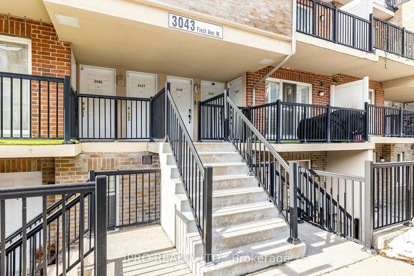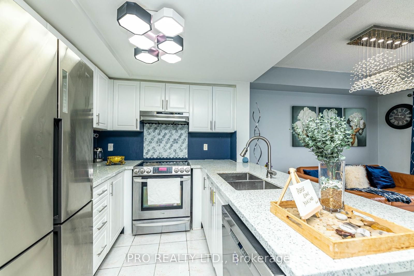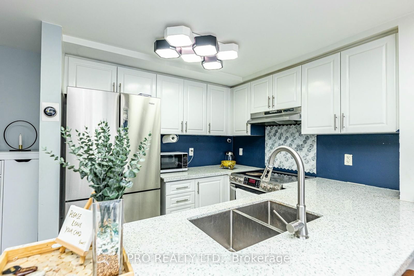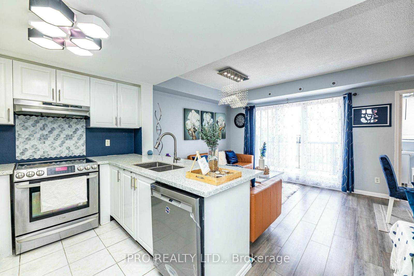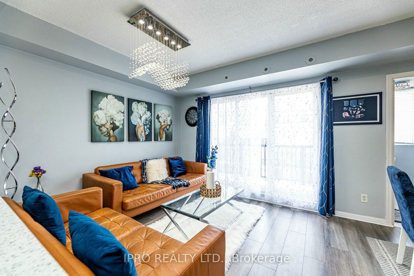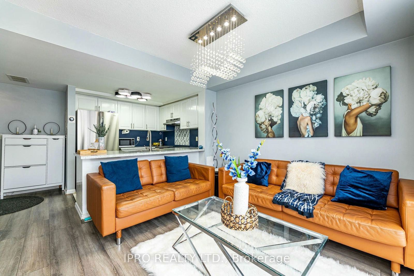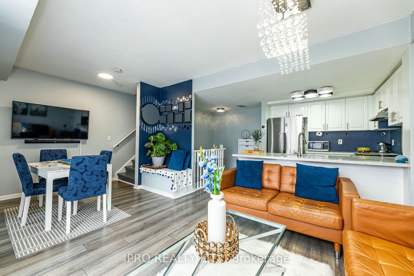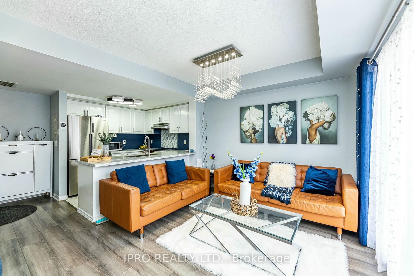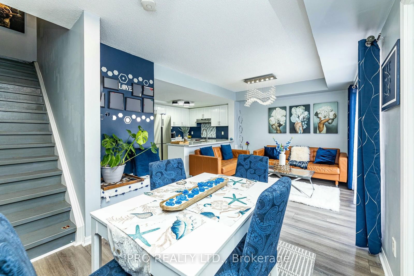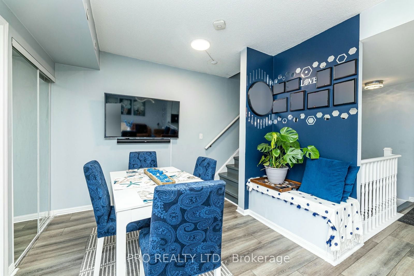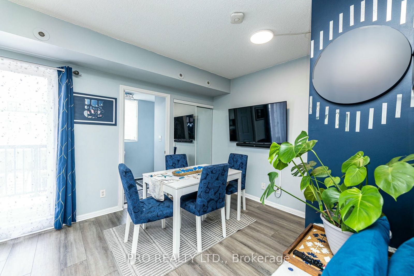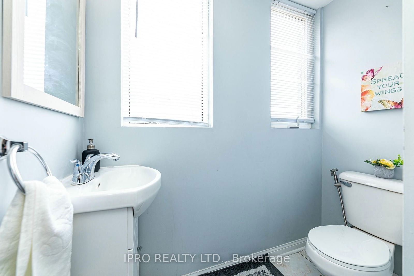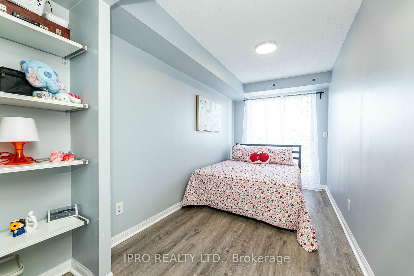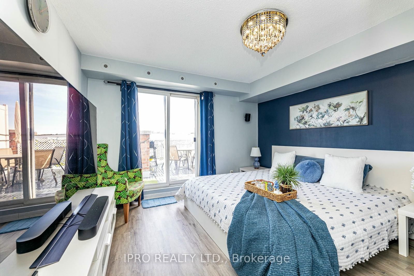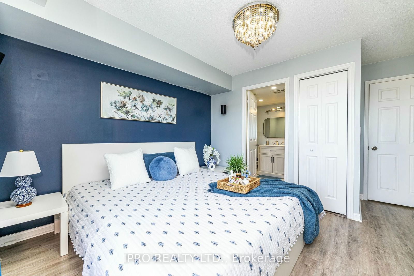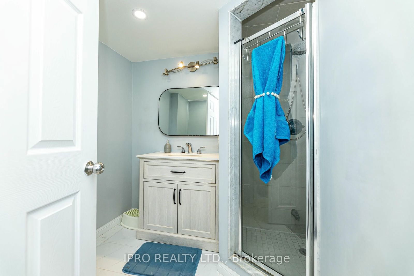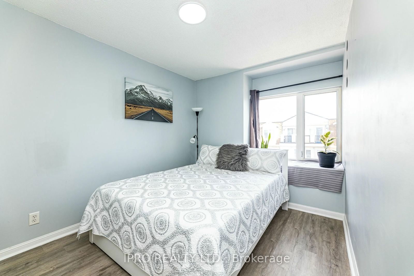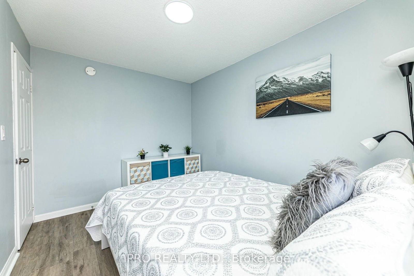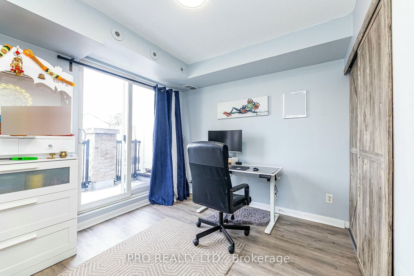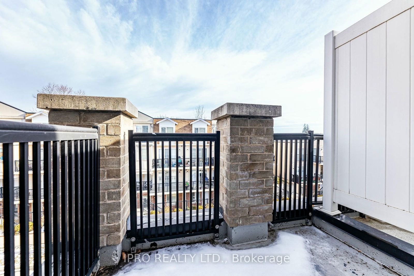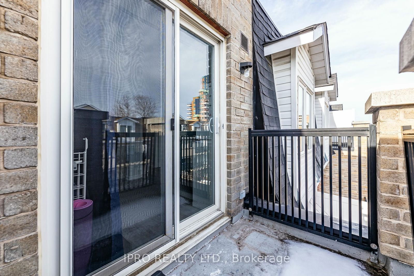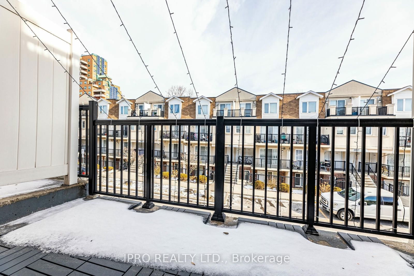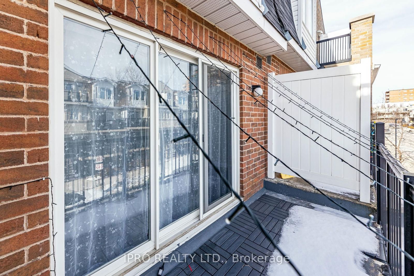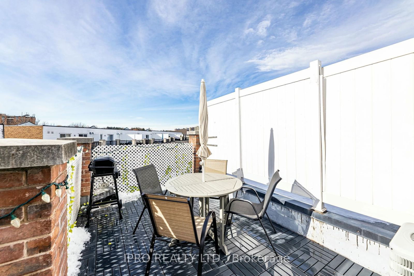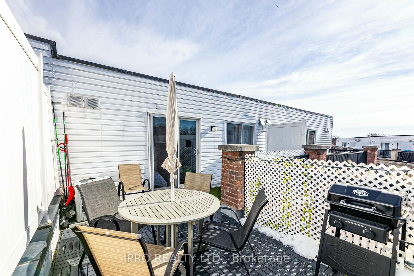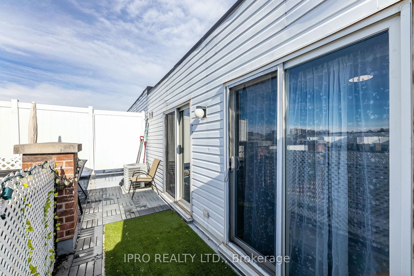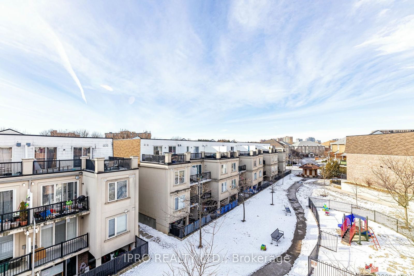2029 - 3043 Finch Ave W
Listing History
Details
Ownership Type:
Condominium
Property Type:
Townhouse
Maintenance Fees:
$508/mth
Taxes:
$2,325 (2024)
Cost Per Sqft:
$594/sqft
Outdoor Space:
Terrace
Locker:
Owned
Exposure:
East West
Possession Date:
February 28, 2025
Amenities
About this Listing
The wait is over, top 5 reasons to call this home: 1. Location! Close to everything: Schools, Parks, Steps away from the newly opened Finch West LRT Connecting Humber College to Finch West Station, Close access to highway 400, Community center, amenities like restaurants, groceries stores, drug mart and transportation at your door step 2. Completely renovated. 3. Spacious Floor plan perfect for large families and ample natural light. 4. 3 Large Balconies/ Terraces, 4 spacious bedrooms. 3 Washrooms 5. Underground Parking Lot and Locker. Check out the virtual tour. **EXTRAS** Near TTC, Beautiful Park With Flowing River, Recreation Centre, Library, And place of worship. Fridge, Stove, Built in dishwasher, washer/dryer, All Elf's and window coverings.
ExtrasStainless steel appliance: Fridge, Stove, B/I Dishwasher, over the range microwave, washer, dryer) Electric Light fixtures.
ipro realty ltd.MLS® #W11950048
Fees & Utilities
Maintenance Fees
Utility Type
Air Conditioning
Heat Source
Heating
Room Dimensions
Kitchen
Living
Dining
Primary
2nd Bedroom
3rd Bedroom
Similar Listings
Explore Humbermede | Emery
Commute Calculator
Mortgage Calculator
Demographics
Based on the dissemination area as defined by Statistics Canada. A dissemination area contains, on average, approximately 200 – 400 households.
Building Trends At Harmony Village Townhomes
Days on Strata
List vs Selling Price
Offer Competition
Turnover of Units
Property Value
Price Ranking
Sold Units
Rented Units
Best Value Rank
Appreciation Rank
Rental Yield
High Demand
Market Insights
Transaction Insights at Harmony Village Townhomes
| Studio | 1 Bed | 1 Bed + Den | 2 Bed | 2 Bed + Den | 3 Bed | 3 Bed + Den | |
|---|---|---|---|---|---|---|---|
| Price Range | No Data | $435,000 - $470,000 | $465,000 - $520,000 | $520,000 - $575,000 | $585,000 - $650,000 | $625,000 | $760,000 |
| Avg. Cost Per Sqft | No Data | $865 | $769 | $721 | $666 | $507 | $558 |
| Price Range | No Data | $2,200 | $2,250 - $2,500 | $2,400 - $2,450 | No Data | No Data | No Data |
| Avg. Wait for Unit Availability | No Data | 43 Days | 89 Days | 51 Days | 18 Days | 42 Days | 30 Days |
| Avg. Wait for Unit Availability | No Data | 90 Days | 441 Days | 169 Days | 419 Days | 416 Days | 184 Days |
| Ratio of Units in Building | 1% | 12% | 8% | 11% | 28% | 18% | 24% |
Market Inventory
Total number of units listed and sold in Humbermede | Emery
