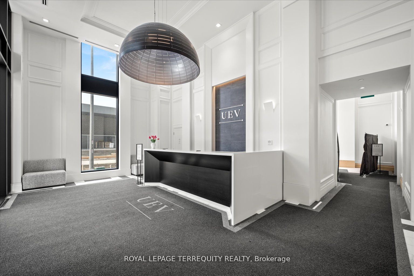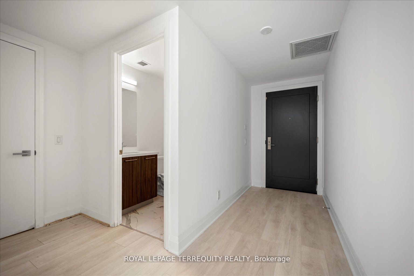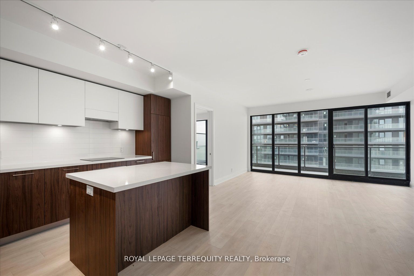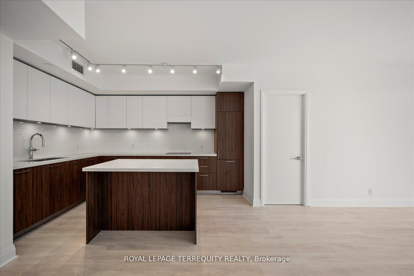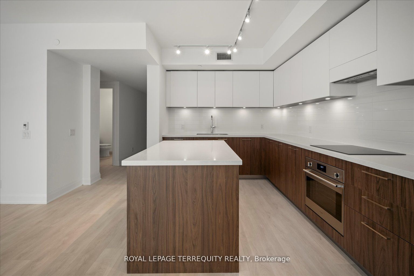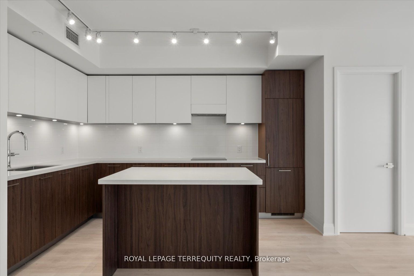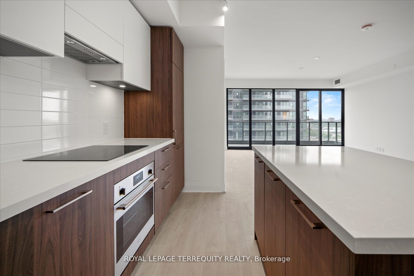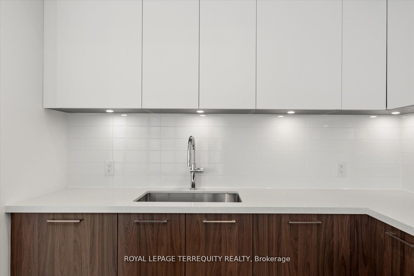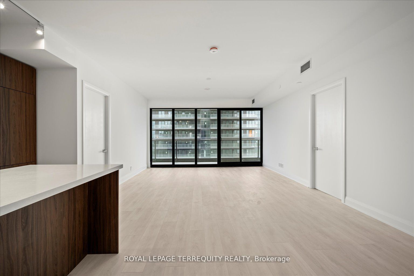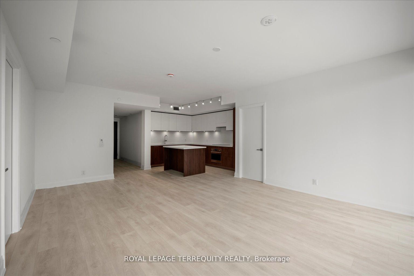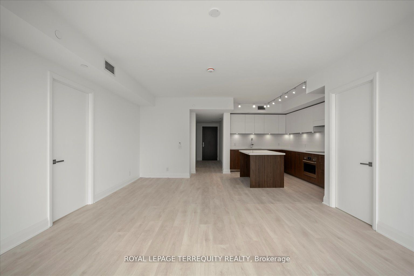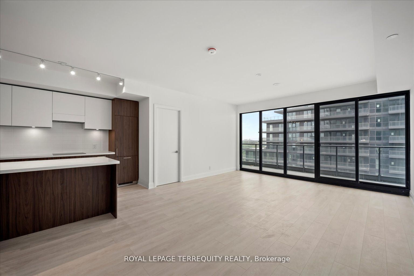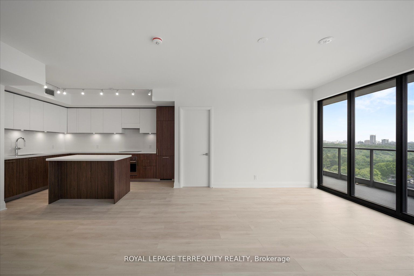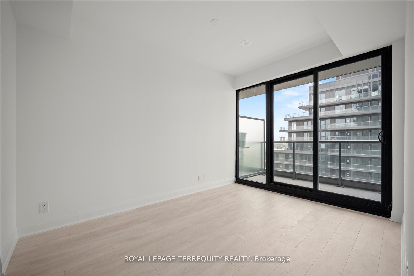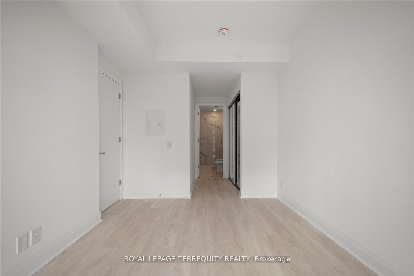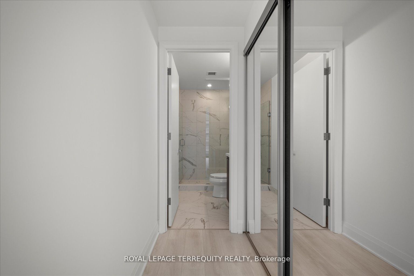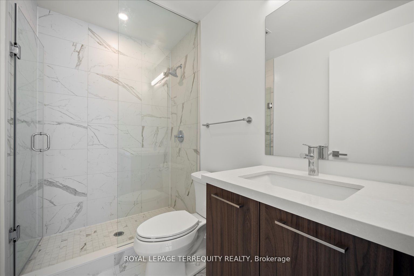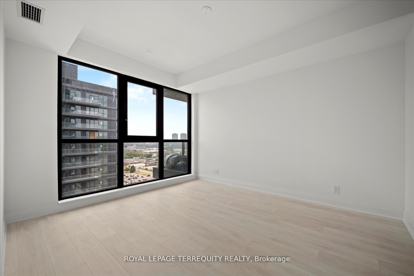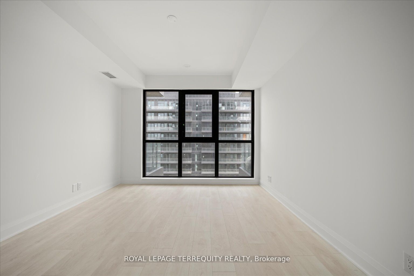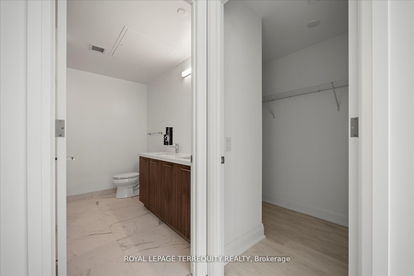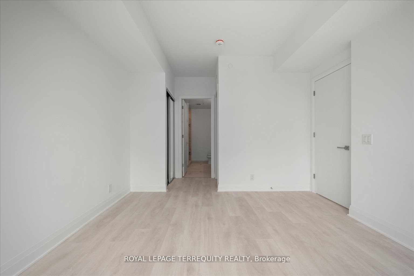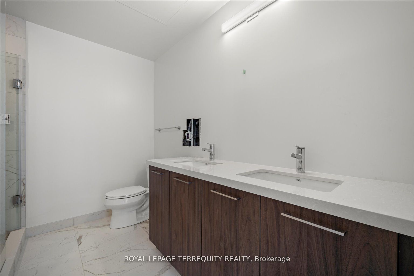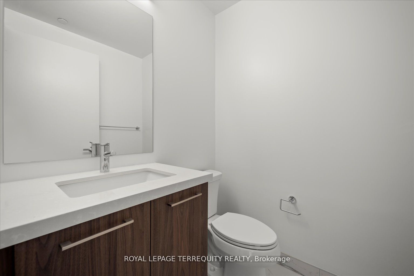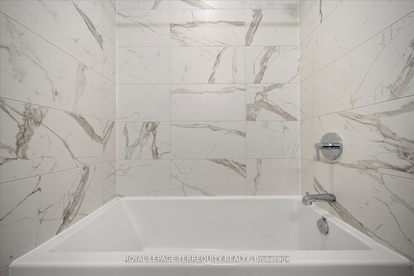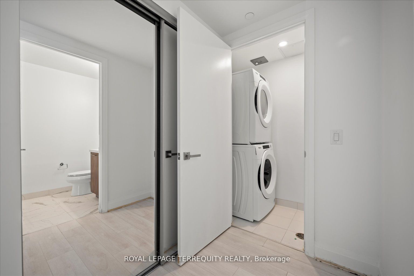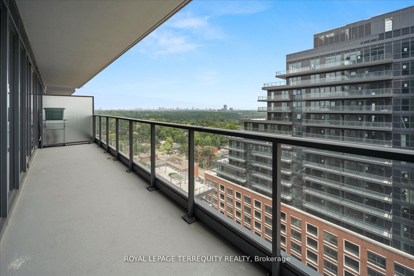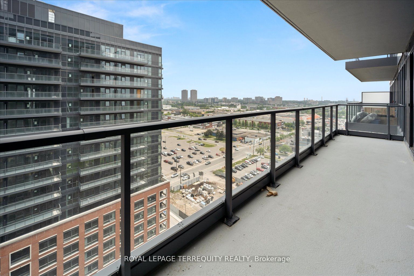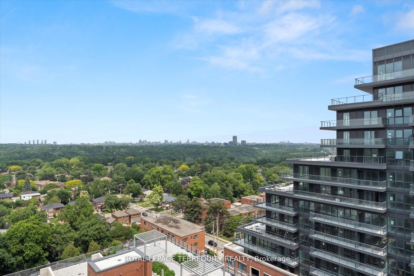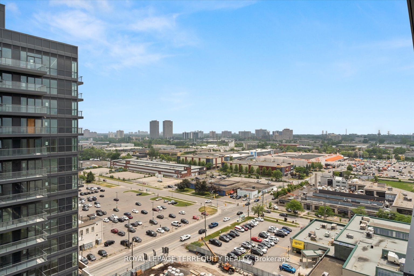1406 - 33 Frederick Todd Way
Price History
- Maintenance Fees:
- $919/mth
- Taxes:
- $4,113 (2024)
- Property Type:
- Condo
- Cost Per Sqft:
- $1,010/sqft
- Outdoor Space:
- Balcony
- Locker:
- Owned
- Possession Date:
- Jan 2
- Exposure:
- East
Amenities
About this Listing
Discover urban luxury in this brand new 2-bed, 3-bath condo. With meticulous attention to detail, this property promises an unparalleled living experience for those who appreciate both style and functionality. The heart of the home is an open living, dining, and kitchen with a walkout to the balcony. The well-appointed kitchen is a culinary masterpiece. It features top of-the-line stainless steel appliances, quartz countertops, a spacious island with a breakfast bar, and ample storage. Amenities include indoor swimming pool, sauna, private gym, games room, board room, dining room, outdoor entertainment area with BBQs, 24/7 concierge. Situated in a vibrant neighbourhood, you're mere steps away from the city's best dining, shopping and entertainment options. Easy access to transportation as the LRT is at your doorstep and minutes to the DVP. **EXTRAS** In the district for Rolph Rd PS, Bessborough Middle School and Leaside High School, some of Toronto's highest ranked schools!
ExtrasOne parking space and locker. Washer and dryer, Stainless steel fridge, stove, dishwasher.
royal lepage terrequity realtyMLS® #C11905326
Utilities & Inclusions
- Hydro
- Not Included
- Heat
- Not Included
- Air Conditioning
- Included
- Water
- Not Included
- Parking
- Included
- Building Maintenance
- Included
- Building Insurance
- Included
- Heating Type
- Forced Air
- Heat Source
- Gas
- Air Conditioning Type
- Central Air
Dimensions
- Living
- 20.83 x 15.26ft
- Laminate, Combined with Dining, Walkout To Balcony
- Dining
- 20.83 x 15.26ft
- Laminate, Combined with Living, Walkout To Balcony
- Kitchen
- 12.83 x 8.99ft
- Laminate, Combined with Dining
- Bedroom
- 13.32 x 11.32ft
- Laminate, Ensuite Bath, Walkout To Balcony
- 2nd Bedroom
- 12.5 x 9.48ft
- Laminate, Ensuite Bath, Walk Through
Building Spotlight
Similar Listings
Explore Thorncliffe
Map
Mortgage Calculator
Demographics
Based on the dissemination area as defined by Statistics Canada. A dissemination area contains, on average, approximately 200 – 400 households.
Building Trends At Upper East Village
Days on Strata
List vs Selling Price
Offer Competition
Turnover of Units
Property Value
Price Ranking
Sold Units
Rented Units
Best Value Rank
Appreciation Rank
Rental Yield
High Demand
Market Insights
Transaction Insights at Upper East Village
| 1 Bed | 1 Bed + Den | 2 Bed | 2 Bed + Den | 3 Bed | 3 Bed + Den | |
|---|---|---|---|---|---|---|
| Price Range | $489,000 - $540,000 | $570,000 - $620,000 | $700,000 - $2,000,000 | $1,200,000 - $1,530,000 | No Data | No Data |
| Avg. Cost Per Sqft | $869 | $913 | $996 | $975 | No Data | No Data |
| Price Range | $1,980 - $2,500 | $2,050 - $2,600 | $2,600 - $5,000 | $2,450 - $5,500 | No Data | $6,500 |
| Avg. Wait for Unit Availability | 75 Days | 120 Days | 109 Days | 434 Days | No Data | No Data |
| Avg. Wait for Unit Availability | 13 Days | 12 Days | 14 Days | 35 Days | No Data | No Data |
| Ratio of Units in Building | 27% | 30% | 32% | 11% | 2% | 1% |
Market Inventory
Total number of units listed and sold in Thorncliffe
