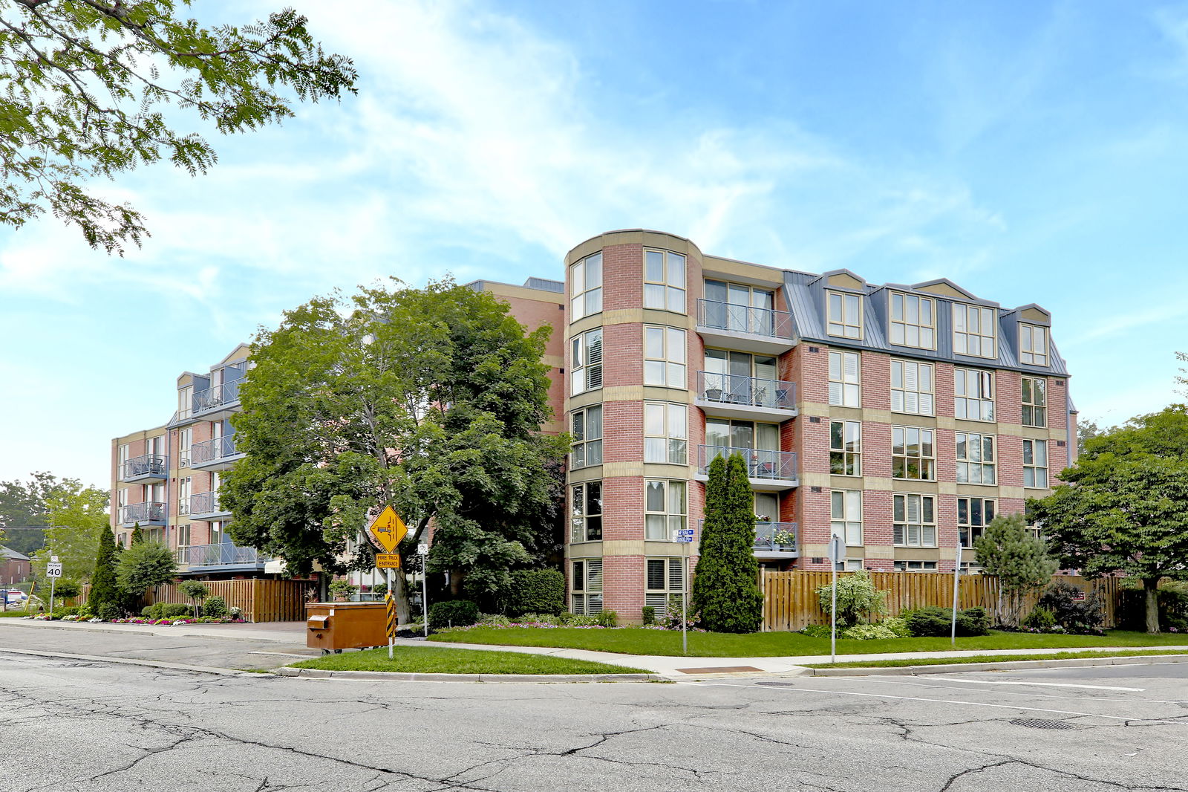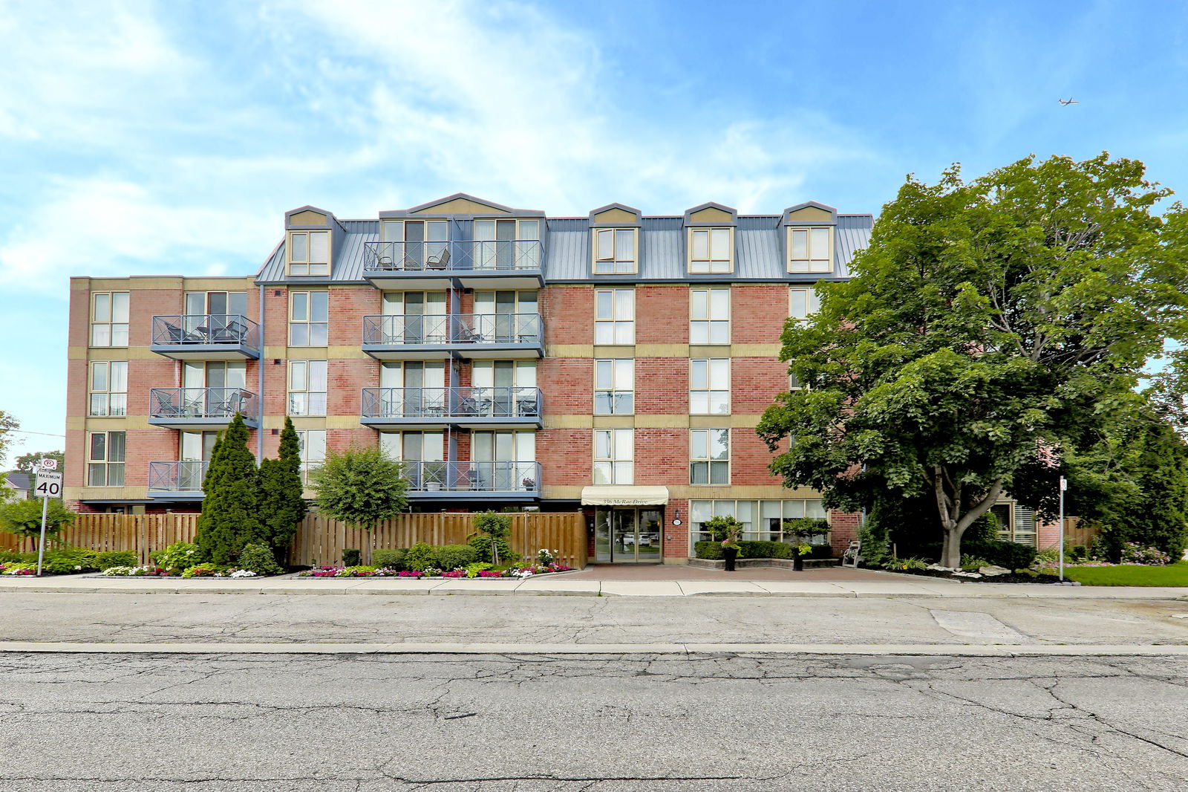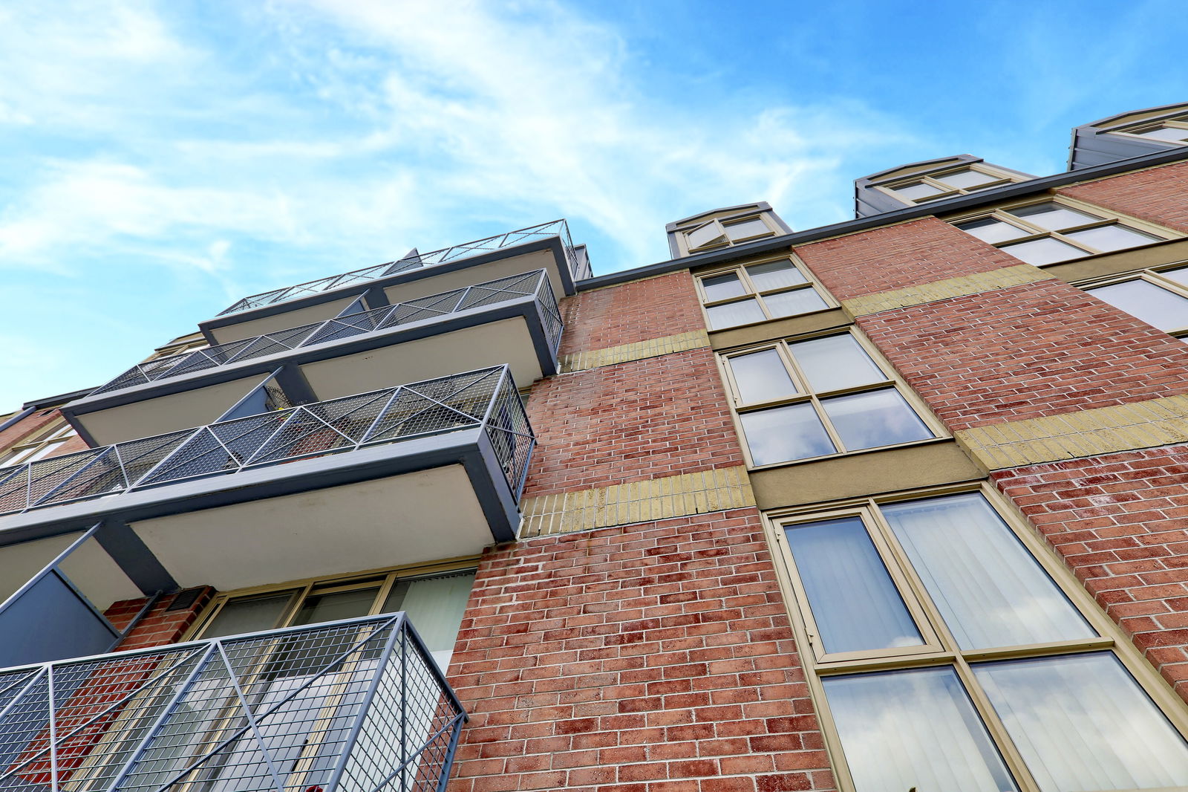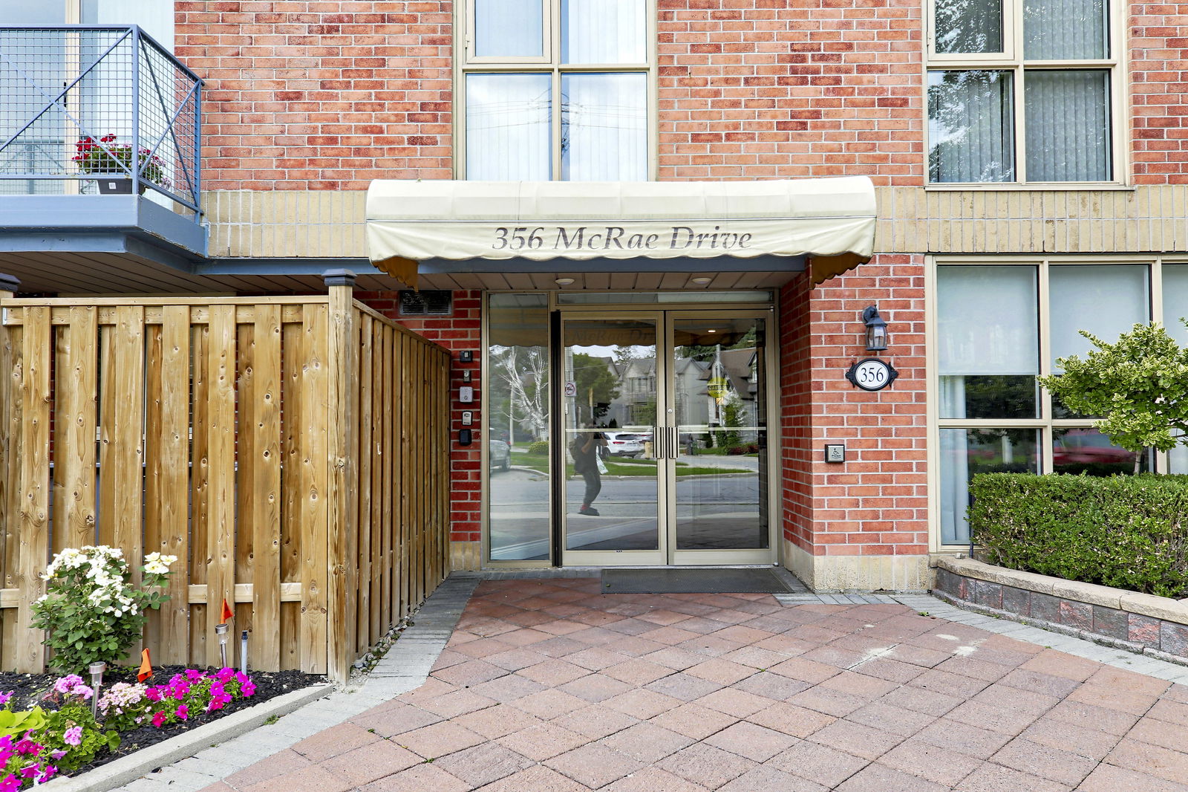



 Source: Unit 209
Source: Unit 209 Source: Unit 209
Source: Unit 209 Source: Unit 209
Source: Unit 209 Source: Unit 209
Source: Unit 209 Source: Unit 209
Source: Unit 209 Source: Unit 209
Source: Unit 209 Source: Unit 209
Source: Unit 209 Source: Unit 209
Source: Unit 209 Source: Unit 209
Source: Unit 209 Source: Unit 209
Source: Unit 209 Source: Unit 209
Source: Unit 209 Source: Unit 209
Source: Unit 209 Source: Unit 209
Source: Unit 209 Source: Unit 209
Source: Unit 209 Source: Unit 209
Source: Unit 209 Source: Unit 209
Source: Unit 209 Source: Unit 209
Source: Unit 209 Source: Unit 209
Source: Unit 209 Source: Unit 209
Source: Unit 209 Source: Unit 209
Source: Unit 209 Source: Unit 209
Source: Unit 209 Source: Unit 209
Source: Unit 209 Source: Unit 209
Source: Unit 209 Source: Unit 209
Source: Unit 209 Source: Unit 209
Source: Unit 209 Source: Unit 209
Source: Unit 209 Source: Unit 209
Source: Unit 209 Source: Unit 209
Source: Unit 209 Source: Unit 209
Source: Unit 209 Source: Unit 209
Source: Unit 209 Source: Unit 209
Source: Unit 209 Source: Unit 209
Source: Unit 209 Source: Unit 209
Source: Unit 209 Source: Unit 209
Source: Unit 209 Source: Unit 209
Source: Unit 209 Source: Unit 209
Source: Unit 209 Source: Unit 209
Source: Unit 209 Source: Unit 209
Source: Unit 209 Source: Unit 209
Source: Unit 209
Highlights
- Property Type:
- Townhouse
- Number of Storeys:
- 5
- Number of Units:
- 50
- Condo Completion:
- 1991
- Condo Demand:
- Medium
- Unit Size Range:
- 801 - 1,400 SQFT
- Unit Availability:
- Low
- Property Management:
Amenities
About 356 Mcrae Drive — The Randolph
Anyone who’s seeking a Toronto condo for sale should definitely consider The Randolph at 356 Mcrae Drive. McRae-Randolph Developments Inc. completed this building back in 1991, but unlike other buildings of that age, maintenance fees are actually quite high at $1.31 per-square-foot. The building is 5 storeys tall and is home to 50 suites. Units start at 801 square feet on the low end, and can go up to 1400 square feet.
This condo has an average demand ranking per Strata.ca analytics and a Walk Score of 85. Maintenance fees at 356 Mcrae Drive are $1.31 per-square-foot, which is significantly higher than the city average of about $0.67, however the maintenance fees do include all utilities, making them a bit more reasonable (usually at least hydro is separate).
The Suites
The average cost per-square-foot for units at 356 Mcrae Drive is $672, based on the past 12 months of sales, and units tend to sell within 41 days of being listed. 0 unit has been rented in the previous 12 months, and 3 units have been sold. Suites often sell for -1.08% below the listing price and have a medium chance of receiving multiple offers.
The Neighbourhood
Those who call this condo home never have to travel far for dining out, as Local Leaside, Freshii and KFC are all within 4 minutes walking distance from 356 Mcrae Drive. To fuel up in the morning, head to Starbucks to grab your beverage of choice.
Grocery shopping is never a chore with stores such as Sobeys Laird & Wicksteed, Longo's Leaside and valu-mart in the area.
Residents here can stop by RBC Royal Bank and BMO Bank of Montreal on their way home from work, so they can take care of their financial needs.
Everyone can benefit from sunshine and Vitamin D, so you’ll love to know that Trace Manes Park and Father Caulfield Park are less than 15 minutes walking distance from 356 Mcrae Drive.
Those who love to shop will appreciate all the options nearby with East York Town Centre just 4 minutes from here.
When the weekend rolls around, Studio Gallery 106, State Of The Art Gallery Inc and Room Art Concept are within a short 2-minute drive away. Regent Theatre is just a short drive away for movie nights.
There are plenty of nearby school choices — Bessborough Drive Elementary and Middle School, Northlea Elementary and Middle School and Children's Garden Nursery School (Bayview) Ltd. — with more in neighbouring areas so you can find the best school for your child’s needs. If you're open to commuting, a quick transit ride offers even more options, including Leaside High School, Toronto STEM School and Português Lúdico.
Transportation
Transit users will love the Leaside neighbourhood with convenient light transit routes like Mcrae Dr At Laird Dr West Side nearby. Eglinton isn’t within a close walking distance, but you can drive there in about 7 minutes.
Anyone who isn’t sold on this development but loves the area, might want to check out 211 Randolph Road, 33 Frederick Todd Way and 50-80 Aerodrome Crescent, which are similar condos in the area.
- Hydro
- Not Included
- Heat
- Not Included
- Air Conditioning
- Not Included
- Water
- Not Included
Listing History for The Randolph


Reviews for The Randolph
No reviews yet. Be the first to leave a review!
 2
2Listings For Sale
Interested in receiving new listings for sale?
 0
0Listings For Rent
Interested in receiving new listings for rent?
Similar Condos
Explore Leaside
Map
Demographics
Based on the dissemination area as defined by Statistics Canada. A dissemination area contains, on average, approximately 200 – 400 households.
Building Trends At The Randolph
Days on Strata
List vs Selling Price
Offer Competition
Turnover of Units
Property Value
Price Ranking
Sold Units
Rented Units
Best Value Rank
Appreciation Rank
Rental Yield
High Demand
Market Insights
Transaction Insights at The Randolph
| 1 Bed | 1 Bed + Den | 2 Bed | 2 Bed + Den | |
|---|---|---|---|---|
| Price Range | No Data | $575,000 | $629,000 | $675,000 |
| Avg. Cost Per Sqft | No Data | $705 | $673 | $661 |
| Price Range | No Data | No Data | No Data | No Data |
| Avg. Wait for Unit Availability | 637 Days | 360 Days | 1061 Days | 892 Days |
| Avg. Wait for Unit Availability | No Data | No Data | No Data | No Data |
| Ratio of Units in Building | 20% | 47% | 24% | 10% |
Market Inventory
Total number of units listed and sold in Leaside



