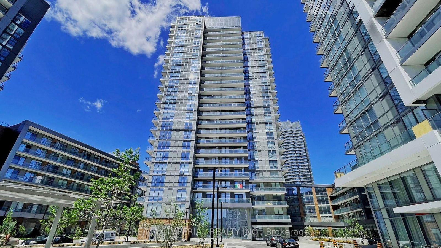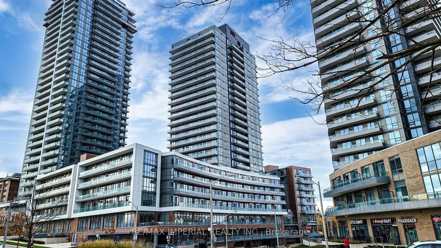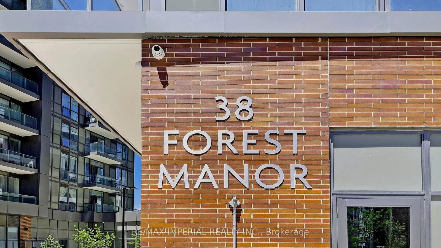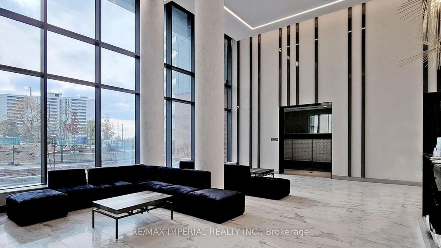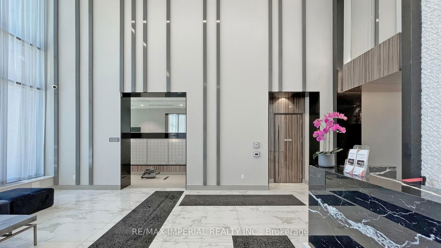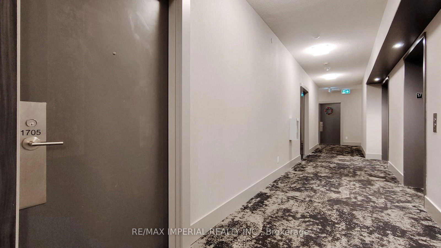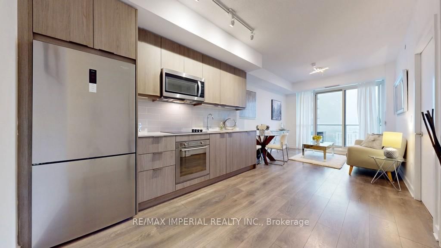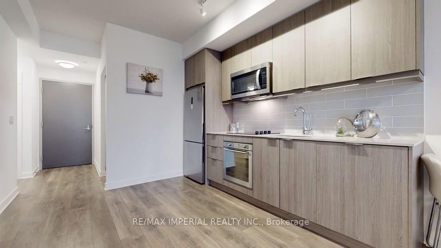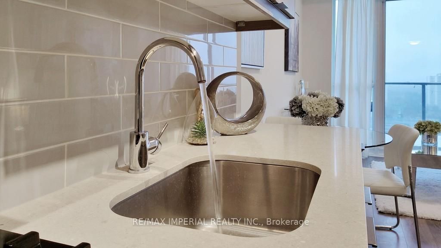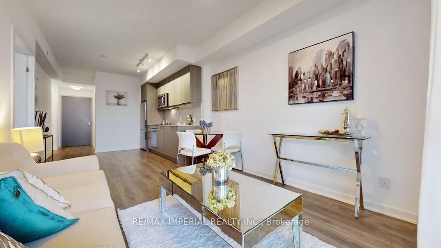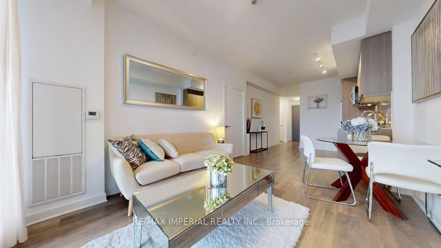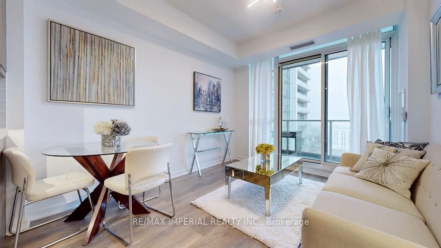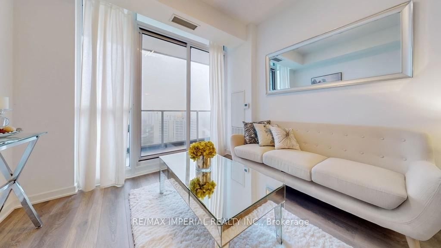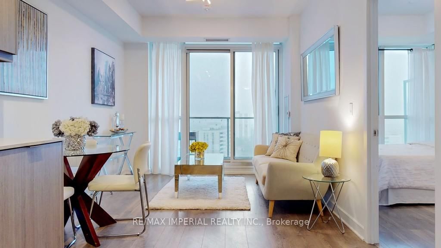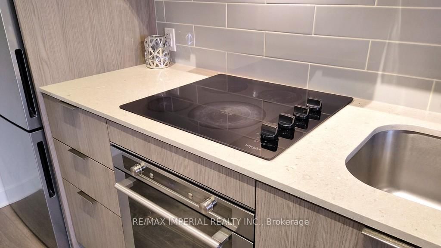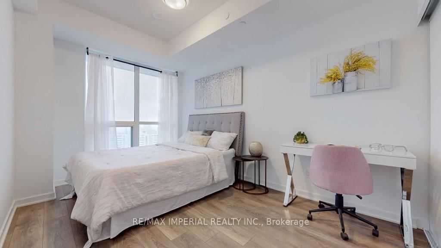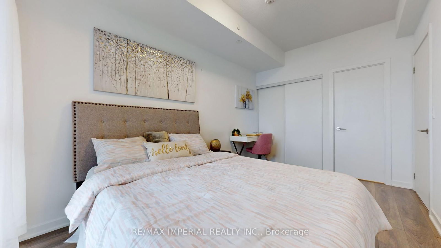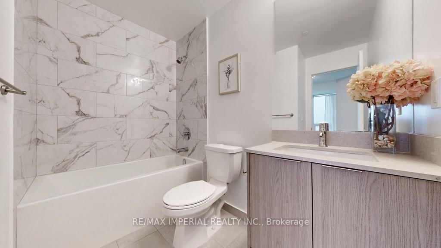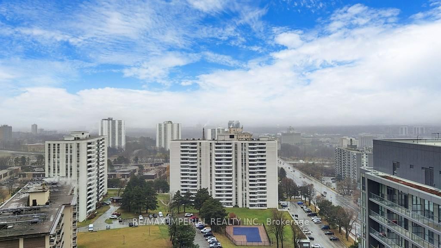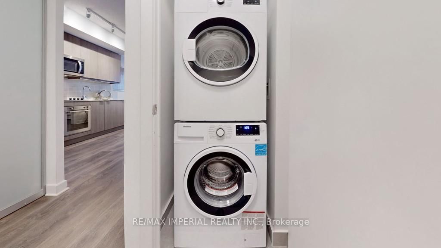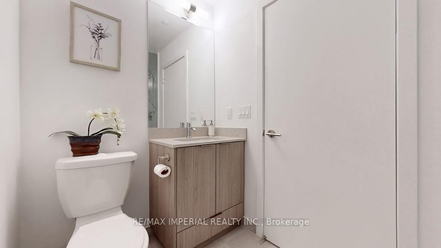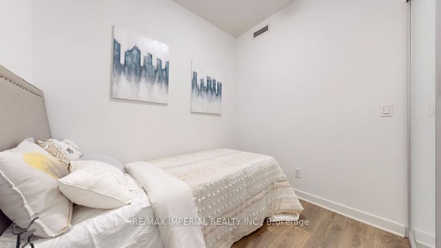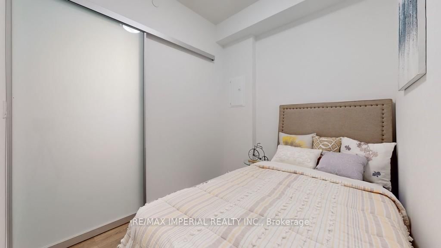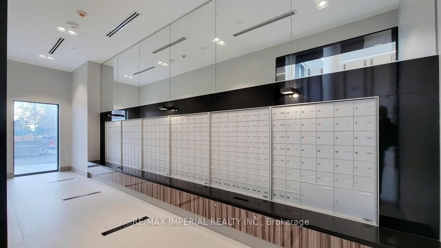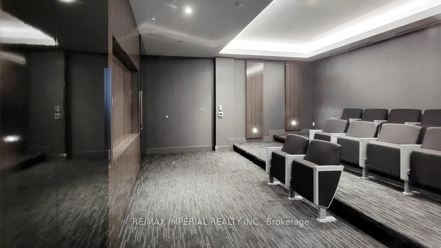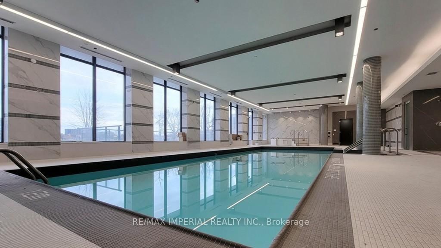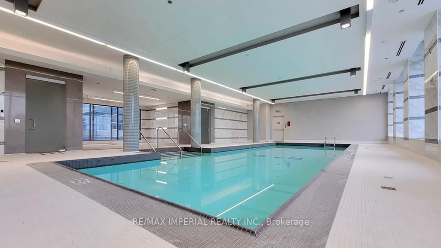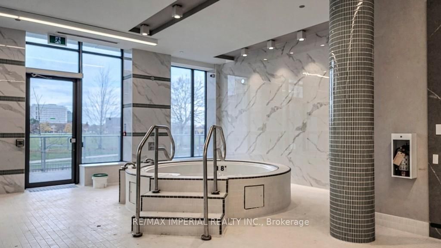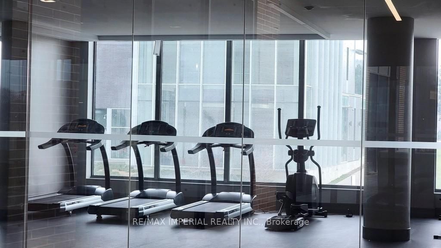1705 - 38 Forest Manor Rd
Listing History
Details
Property Type:
Condo
Maintenance Fees:
$518/mth
Taxes:
$2,668 (2024)
Cost Per Sqft:
$927/sqft
Outdoor Space:
Balcony
Locker:
None
Exposure:
South
Possession Date:
To Be Arranged
Laundry:
Main
Amenities
About this Listing
Spectacular South Exposure 1+1 Suite With 2 Bath In The Prestigious Emerald City Community. Modern Style Decor. Den Can Be Used As a Second Bedroom with Sliding Doors. Floor To Ceiling Windows. Laminate Thru-Out. Fantastic Layout. Large Balcony. Spacious With The Best Building Amenities: 24 Hr Concierge, Party Room, Underground Visitor Parking. Steps To Public Transit, Fairview Mall, Shops@Don Mills Plaza, Ranked Public and Private Schools, Public Library, Community Centers, Parks, Mins To The Major Hwy's In The Gta Hwy 401, Dvp & 404.Ttc, Parks, Seneca College, Medical Centre, & Library. Walks To Don Mills Subway and supermarkets!
ExtrasS/S Appliance, Fridge, Wall Oven, Cooktop, Dishwasher, Stacked Washer, And Dryer .
re/max imperial realty inc.MLS® #C12045252
Fees & Utilities
Maintenance Fees
Utility Type
Air Conditioning
Heat Source
Heating
Room Dimensions
Living
Laminate, Walkout To Balcony, South View
Dining
Combined with Kitchen, Quartz Counter
Kitchen
Combined with Dining, Stainless Steel Appliances
Primary
3 Piece Ensuite, South View, Large Window
Den
3 Piece Bath, Sliding Doors
Similar Listings
Explore Henry Farm
Commute Calculator
Mortgage Calculator
Demographics
Based on the dissemination area as defined by Statistics Canada. A dissemination area contains, on average, approximately 200 – 400 households.
Building Trends At The Point at Emerald City Condos
Days on Strata
List vs Selling Price
Offer Competition
Turnover of Units
Property Value
Price Ranking
Sold Units
Rented Units
Best Value Rank
Appreciation Rank
Rental Yield
High Demand
Market Insights
Transaction Insights at The Point at Emerald City Condos
| 1 Bed | 1 Bed + Den | 2 Bed | 2 Bed + Den | 3 Bed | 3 Bed + Den | |
|---|---|---|---|---|---|---|
| Price Range | No Data | $510,000 - $678,000 | $670,000 - $800,800 | No Data | No Data | $865,000 |
| Avg. Cost Per Sqft | No Data | $942 | $878 | No Data | No Data | $818 |
| Price Range | $1,600 - $2,400 | $1,680 - $2,700 | $2,650 - $3,100 | $3,000 - $3,300 | $3,600 | $3,600 |
| Avg. Wait for Unit Availability | 60 Days | 35 Days | 51 Days | 119 Days | 209 Days | 224 Days |
| Avg. Wait for Unit Availability | 25 Days | 13 Days | 17 Days | 73 Days | 170 Days | 192 Days |
| Ratio of Units in Building | 15% | 42% | 30% | 8% | 3% | 4% |
Market Inventory
Total number of units listed and sold in Henry Farm
