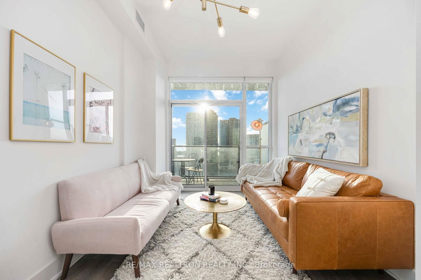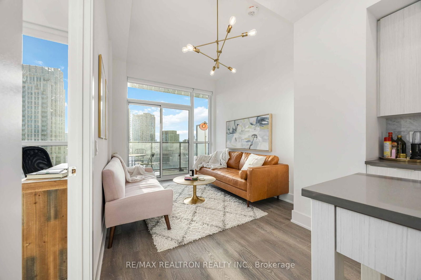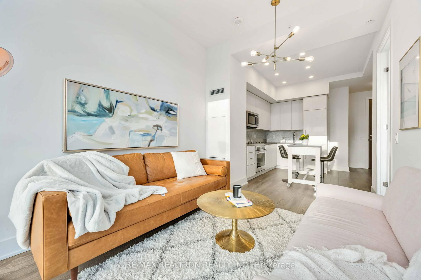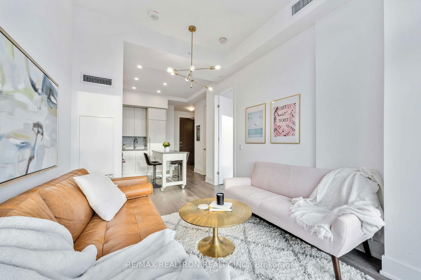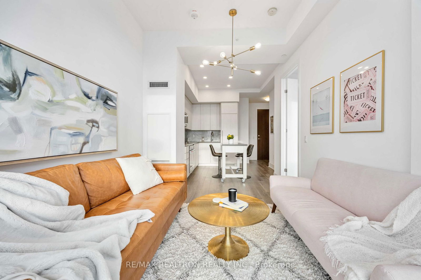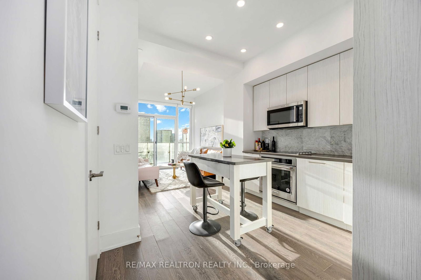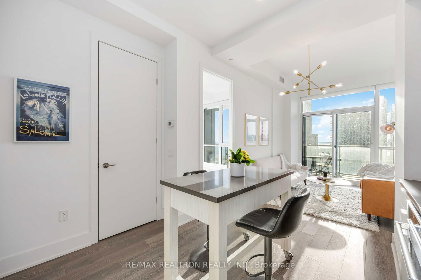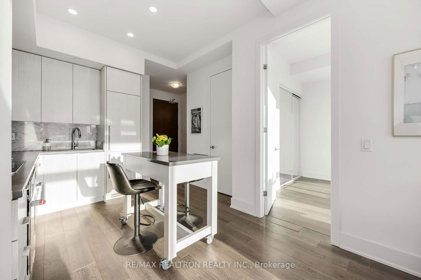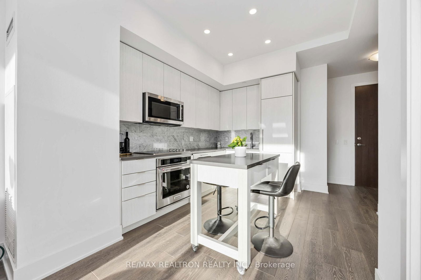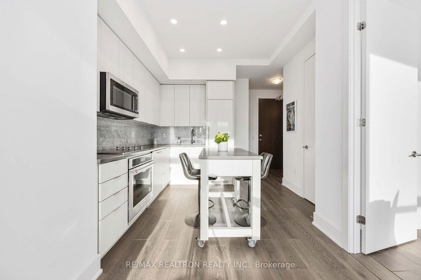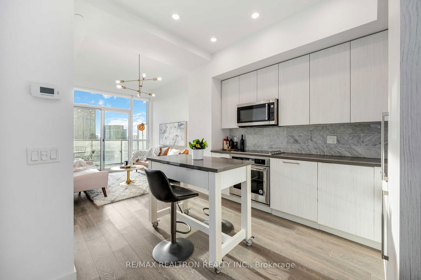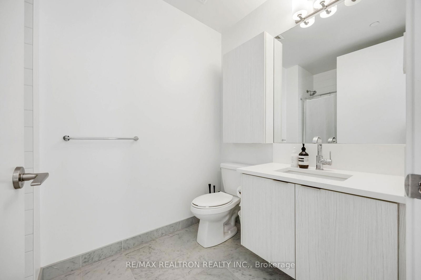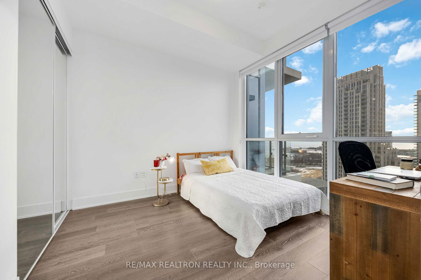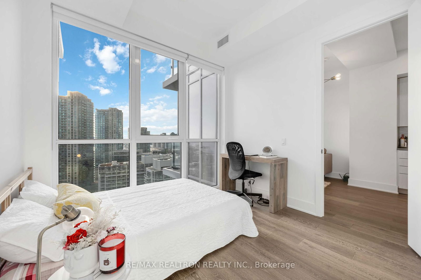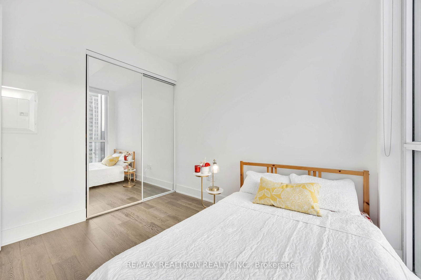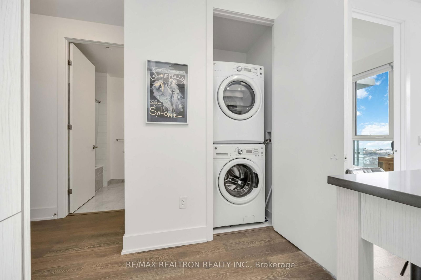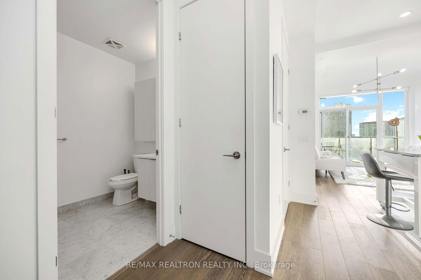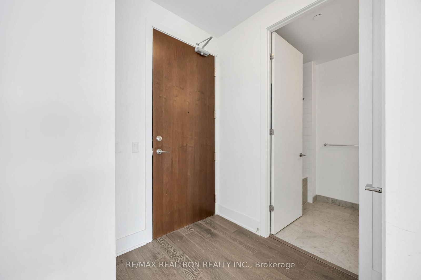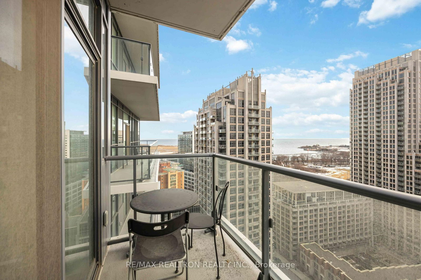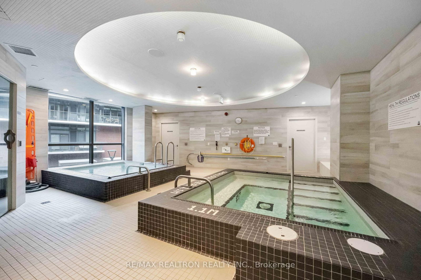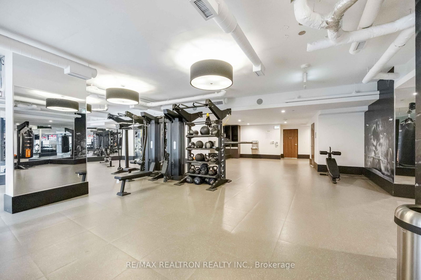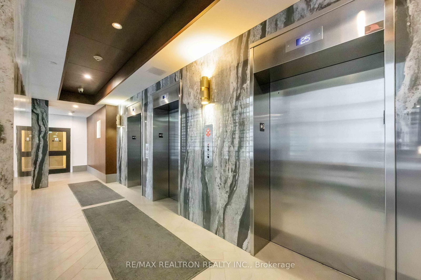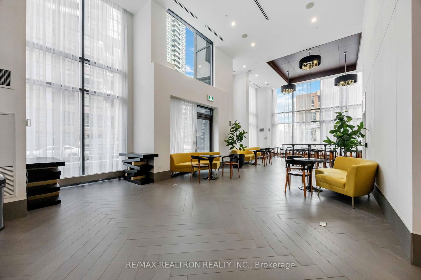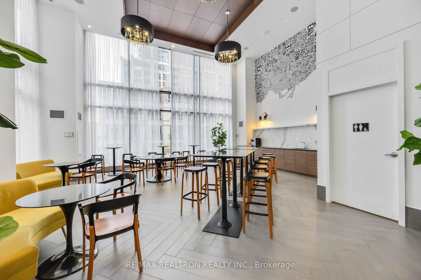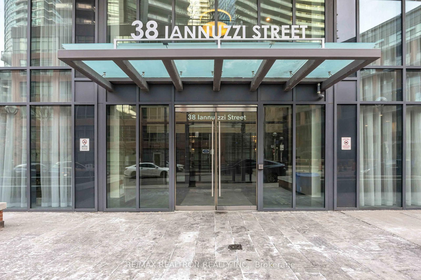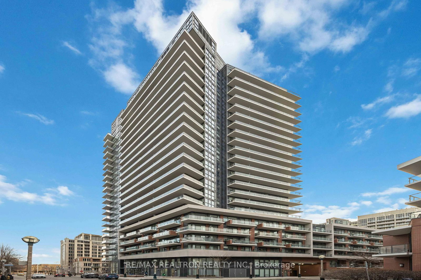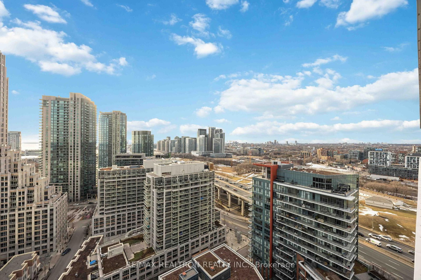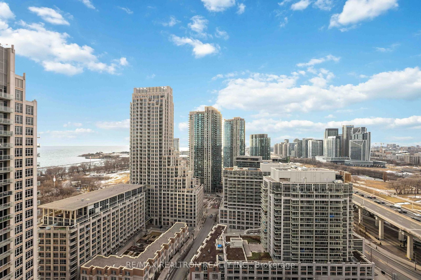Listing History
Details
Property Type:
Condo
Possession Date:
June 1, 2025
Lease Term:
1 Year
Utilities Included:
No
Outdoor Space:
Balcony
Furnished:
Yes
Exposure:
South West
Locker:
Owned
Amenities
About this Listing
Welcome to this stylish and modern fully furnished 1-bedroom condo in the heart of downtown Torontos vibrant Niagara community. Offering a functional layout and floor-to-ceiling windows, this unit is bathed in natural light, creating a bright and airy ambiance. Step onto your private balcony and take in stunning views of the city skyline and the waterview. The designer kitchen features sleek quartz countertops, stainless steel appliances, and a movable island, providing both elegance and versatility. Luxury laminate flooring flows throughout, complementing the 10 smooth ceilings that enhance the sense of space. Enjoy exceptional building amenities, including a state-of-the-art fitness center, theatre lounge, party room, guest suites, and an outdoor courtyard with BBQ areas and recreational spaces. With 24-hour security and a prime location, you're just steps from TTC, shopping, restaurants, parks, and the waterfront. Move-in ready fully FURNISHED with *** 1 PARKING & 1 LOCKER *** included don't miss this incredible opportunity!
ExtrasCook Top, S/S Built-In Oven, Built-In Fridge, Existing Lighting Fixtures, Existing Window Coverings, Kitchen Island (On Wheels), Dishwasher And Microwave, Stacked Washer & Dryer. FURNISHED unit with *** 1 PARKING & 1 LOCKER *** included
re/max realtron realty inc.MLS® #C12076992
Fees & Utilities
Utilities Included
Utility Type
Air Conditioning
Heat Source
Heating
Room Dimensions
Living
Combined with Den, Walkout To Balcony, Sw View
Dining
Combined with Living, Open Concept, Centre Island
Kitchen
Modern Kitchen, Built-in Appliances, Centre Island
Primary
Large Window, Mirrored Closet, Large Closet
Similar Listings
Explore Fort York
Commute Calculator
Mortgage Calculator
Demographics
Based on the dissemination area as defined by Statistics Canada. A dissemination area contains, on average, approximately 200 – 400 households.
Building Trends At Fortune at Fort York
Days on Strata
List vs Selling Price
Offer Competition
Turnover of Units
Property Value
Price Ranking
Sold Units
Rented Units
Best Value Rank
Appreciation Rank
Rental Yield
High Demand
Market Insights
Transaction Insights at Fortune at Fort York
| Studio | 1 Bed | 1 Bed + Den | 2 Bed | 2 Bed + Den | 3 Bed | |
|---|---|---|---|---|---|---|
| Price Range | No Data | $522,000 - $630,000 | $585,000 - $670,000 | $1,035,000 | $750,000 - $800,000 | No Data |
| Avg. Cost Per Sqft | No Data | $1,140 | $1,065 | $754 | $1,076 | No Data |
| Price Range | $1,799 - $2,100 | $2,050 - $2,650 | $2,350 - $3,075 | $2,900 - $5,200 | $3,250 - $3,300 | $3,900 - $4,300 |
| Avg. Wait for Unit Availability | 64 Days | 55 Days | 35 Days | 87 Days | 390 Days | 96 Days |
| Avg. Wait for Unit Availability | 29 Days | 13 Days | 9 Days | 21 Days | 134 Days | 64 Days |
| Ratio of Units in Building | 10% | 23% | 42% | 18% | 3% | 7% |
Market Inventory
Total number of units listed and leased in Fort York
