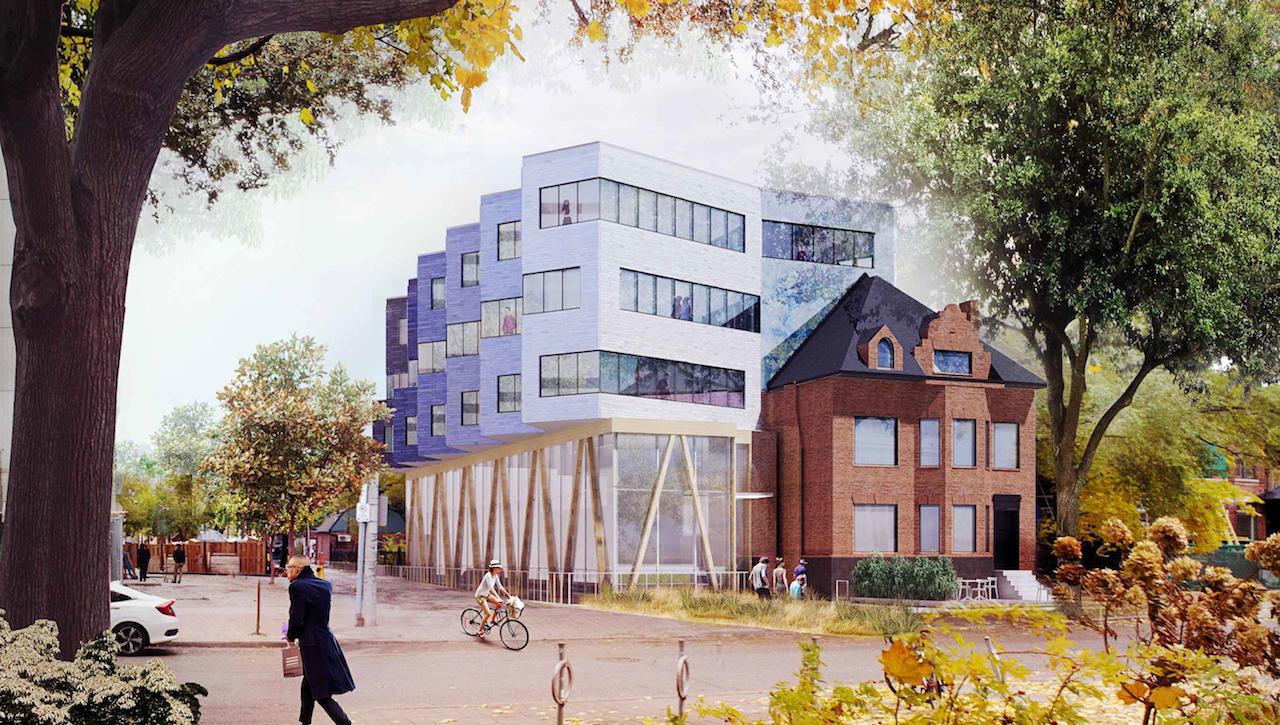Highlights
- Project Completion Date:
- No Data
- Construction Status
- No Data
- Starting From
- No Data
- Deposit Structure
- No Data
- Maintenance Fees (Projected)
- No Data
- Number of Storeys:
- 4
- Number of Units:
- 46
- Unit Size Range:
- No Data
Amenities
About 409 Huron St, Toronto — Huron Street Redevelopment
The Neighbourhood
Residents can enjoy several great restaurants in the area. Some popular places nearby include Fresh on Bloor, Pizza Pizza and Pizzaiolo Gourmet Pizza. Need a break while working from home? Pop-over to Second Cup Coffee Co., Crêpes à GoGo and Tim Hortons to grab some coffee or tea!
Grocery shopping can feel like a chore — but not when Metro, Galleria Supermarket Express (Bloor West) and Village Market are just an easy 16-minute walk away.
Residents here can stop by Scotiabank and RBC Royal Bank on their way home from work, so they can take care of their financial needs.
If you’re worried about green spaces, don’t be — residents here have Matt Cohen Park and Jimi Hendrix Sculpture Garden within walking distance.
Those who love to shop will appreciate all the options nearby with Cumberland Terrace, yorkdale and Bathurst College Centre just 3 minutes from here.
There are also several unique attractions nearby to keep yourself entertained, such as Miles Nadal Jewish Community Centre, Bata Shoe Museum and Slanted Door — all just a quick 10-minute walk away. Cineforum is just a short drive away for movie nights.
There are plenty of nearby school choices — da Vinci School, King Edward Junior and Senior Public School and Westside Montessori School — with more in neighbouring areas so you can find the best school for your child’s needs. Families with older children will be happy to know that Harbord Collegiate Institute and Central Toronto Academy can be reached by car in under 5 minutes.
Transportation
For longer journeys there’s a light transit stop at Bloor St West At Spadina Rd for your transportation needs. Transit riders will love living just 2 minutes from Spadina.
- Hydro
- Included
- Heat
- Included
- Water
- Included
- Air Conditioning
- Not Included
Listing History for Huron Street Redevelopment


Reviews for Huron Street Redevelopment
No reviews yet. Be the first to leave a review!
 0
0Listings For Sale
Interested in receiving new listings for sale?
 0
0Listings For Rent
Interested in receiving new listings for rent?
Explore The Annex
Map
Demographics
Based on the dissemination area as defined by Statistics Canada. A dissemination area contains, on average, approximately 200 – 400 households.
Market Insights
Transaction Insights at Huron Street Redevelopment
| Studio | |
|---|---|
| Price Range | No Data |
| Avg. Cost Per Sqft | No Data |
| Price Range | $1,300 |
| Avg. Wait for Unit Availability | No Data |
| Avg. Wait for Unit Availability | 34 Days |
| Ratio of Units in Building | 98% |
Market Inventory
Total number of units listed and sold in Annex


