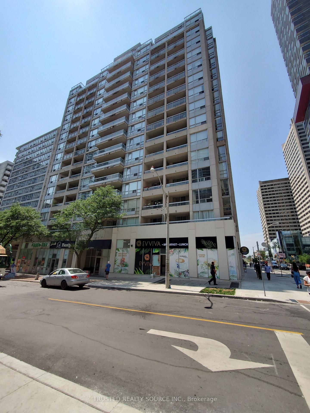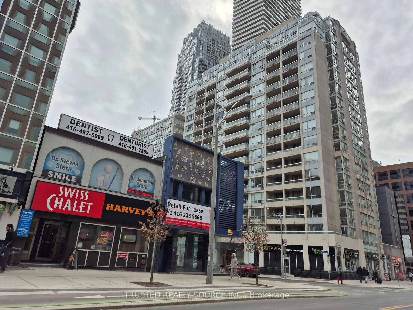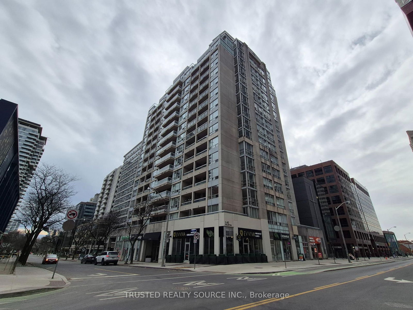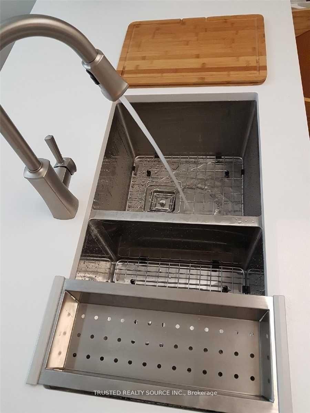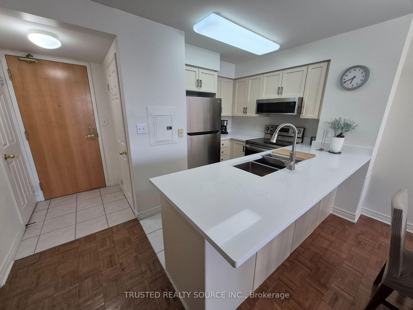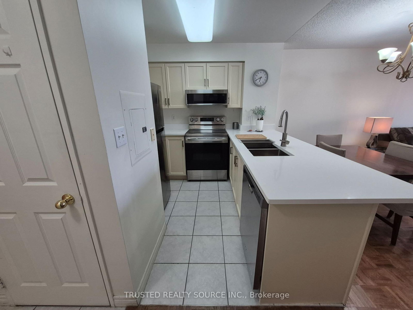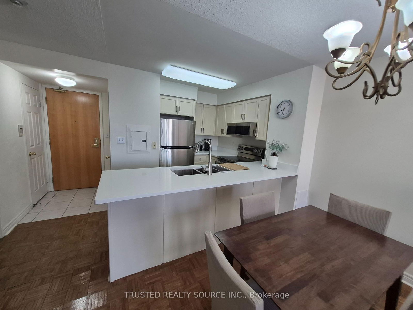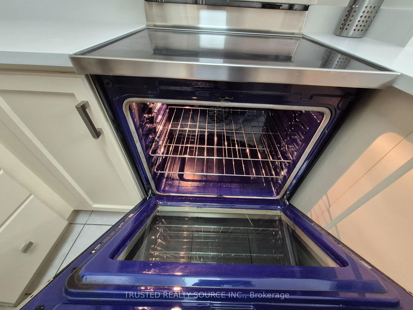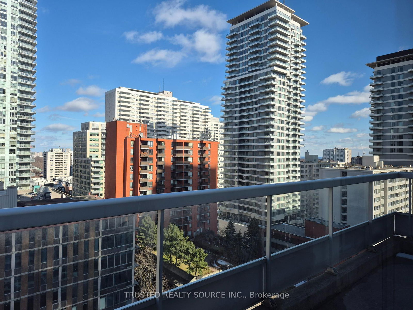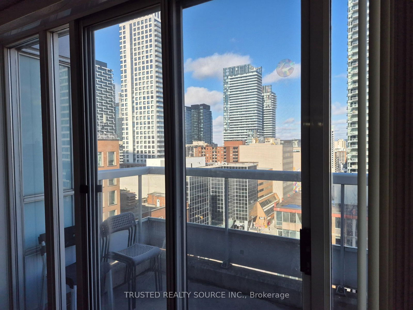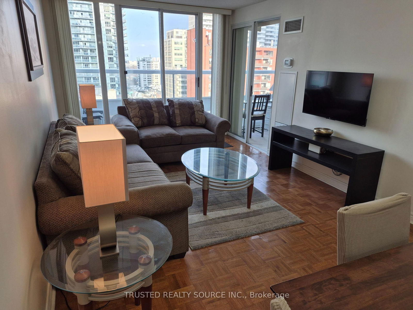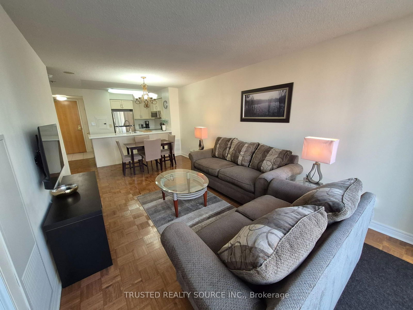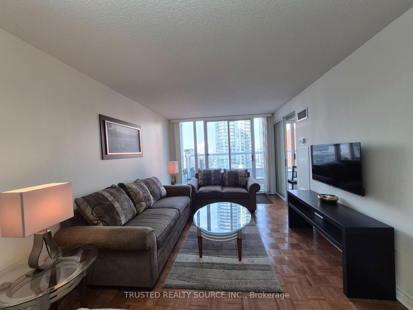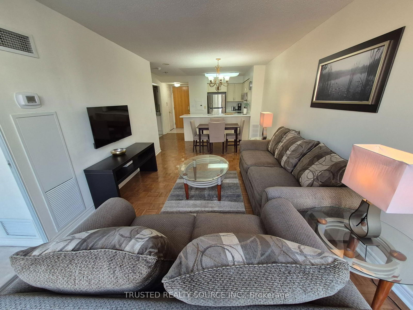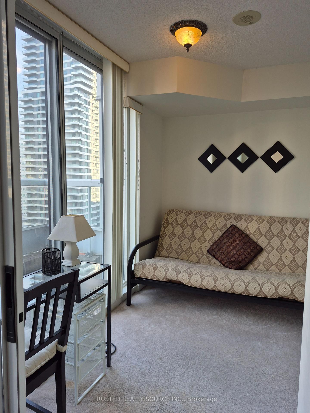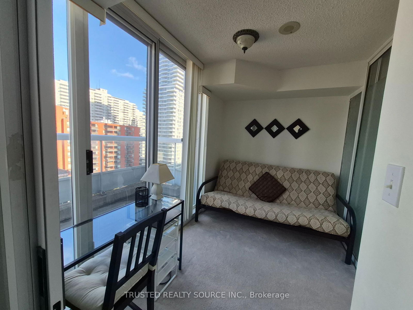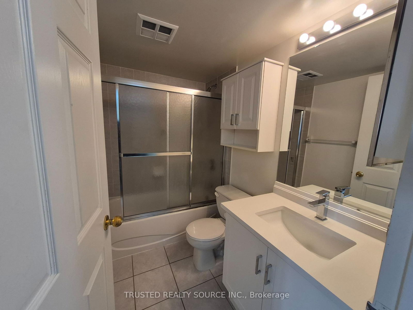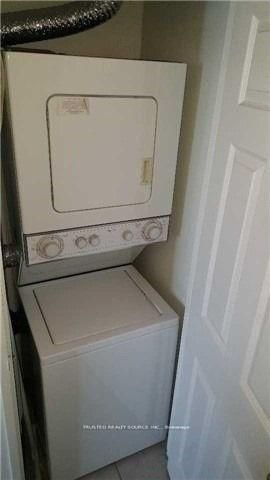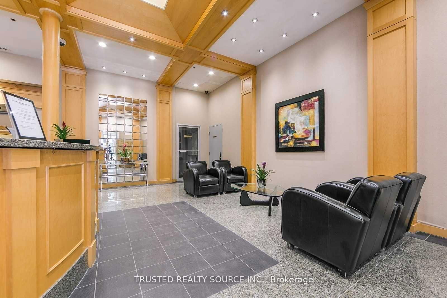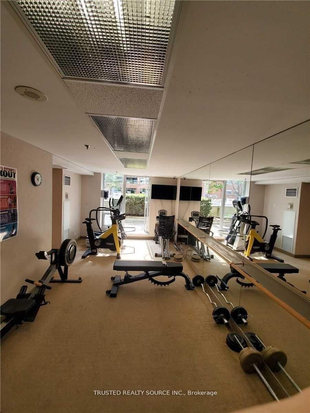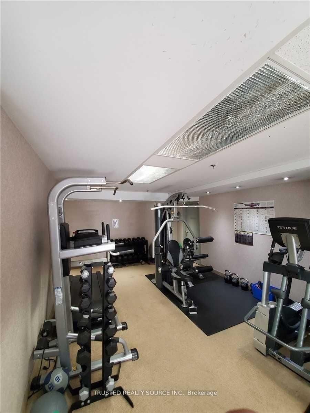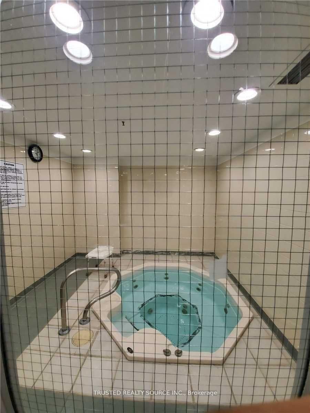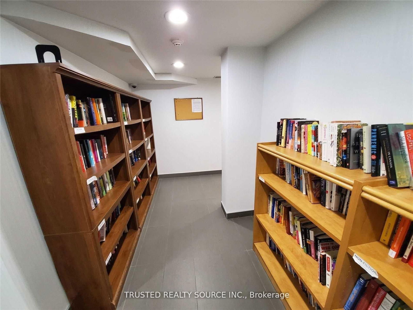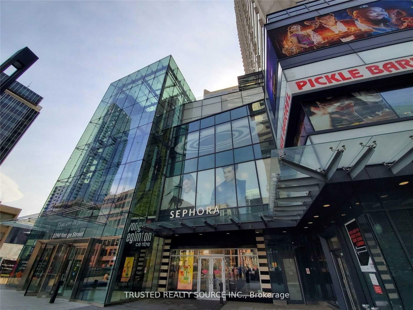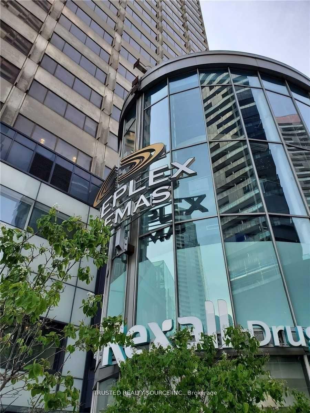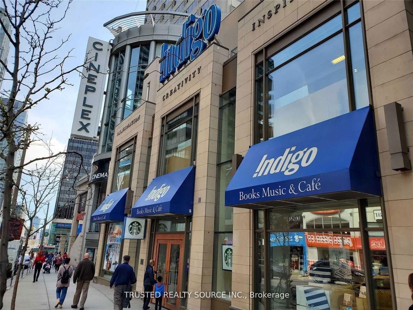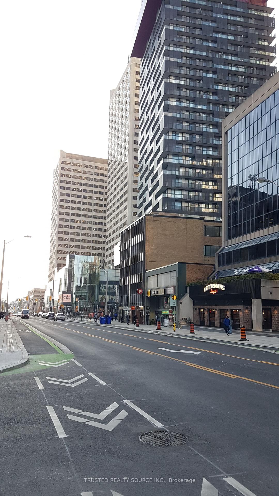1807 - 43 Eglinton Ave E
Listing History
Details
Property Type:
Condo
Possession Date:
April 16, 2025
Lease Term:
1 Year
Utilities Included:
Yes
Outdoor Space:
Balcony
Furnished:
Yes
Exposure:
East
Locker:
None
Laundry:
Main
Amenities
About this Listing
Excellent Location! Fully Furnished Condominium Unit. Few Minutes Walk To Eglinton Subway On Yonge St. Main Building Entrance On Holly St. Close Walking Distance To Grocery Shopping, Library, Restaurants, Walk In Clinic. Very Cozy Unit includes S/S Over Range S/S Microwave, S/S Stove, S/S Fridge & S/S Dishwasher. Also Includes a Stackable Washer/Dryer, Coffee Maker, Toaster, Hot Water Kettle. Queen Size Bed In Primary Bedroom, Futon In 2nd Bedroom With Desk & Chair with Private Access to Balcony through Sliding Door.
ExtrasSofa & Love Seat, Wall Mounted Smart LED TV, Dining Table With 4 Chairs Included. Building With Exercise Room, Sauna, 24 Hrs Security Guard & Security System. Quartz Countertops In Kitchen & Bathroom. Hydro, Heating, AC, Water (Hot Water Included), Unlimited Wifi , Ceiling Light Fixtures, Window Coverings.
trusted realty source inc.MLS® #C12087100
Fees & Utilities
Utilities Included
Utility Type
Air Conditioning
Heat Source
Heating
Room Dimensions
Living
Parquet Floor, Combined with Dining, Walkout To Balcony
Dining
Parquet Floor, Combined with Living
Kitchen
Open Concept, Quartz Counter, Stainless Steel Appliances
Primary
Carpet, Closet
2nd Bedroom
Carpet, Closet, Walkout To Balcony
Similar Listings
Explore Mount Pleasant West
Commute Calculator
Mortgage Calculator
Demographics
Based on the dissemination area as defined by Statistics Canada. A dissemination area contains, on average, approximately 200 – 400 households.
Building Trends At 43 Eglinton Avenue East Condos
Days on Strata
List vs Selling Price
Or in other words, the
Offer Competition
Turnover of Units
Property Value
Price Ranking
Sold Units
Rented Units
Best Value Rank
Appreciation Rank
Rental Yield
High Demand
Market Insights
Transaction Insights at 43 Eglinton Avenue East Condos
| Studio | 1 Bed | 1 Bed + Den | 2 Bed | 2 Bed + Den | |
|---|---|---|---|---|---|
| Price Range | No Data | $560,000 | $588,000 - $649,000 | $619,000 | No Data |
| Avg. Cost Per Sqft | No Data | $920 | $915 | $721 | No Data |
| Price Range | $2,000 - $2,300 | No Data | $2,500 - $2,700 | $2,800 - $3,570 | No Data |
| Avg. Wait for Unit Availability | 481 Days | 280 Days | 145 Days | 156 Days | No Data |
| Avg. Wait for Unit Availability | 233 Days | 503 Days | 166 Days | 86 Days | No Data |
| Ratio of Units in Building | 12% | 16% | 32% | 41% | 2% |
Market Inventory
Total number of units listed and leased in Mount Pleasant West
