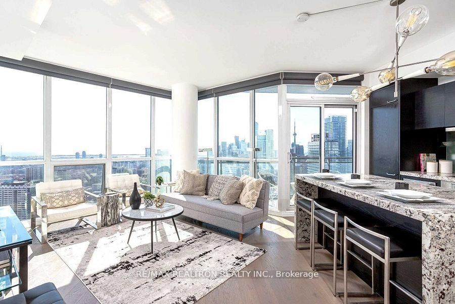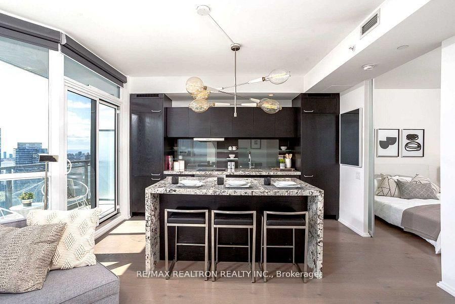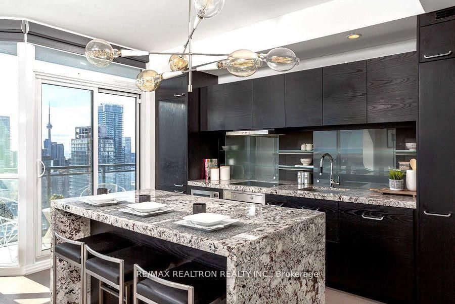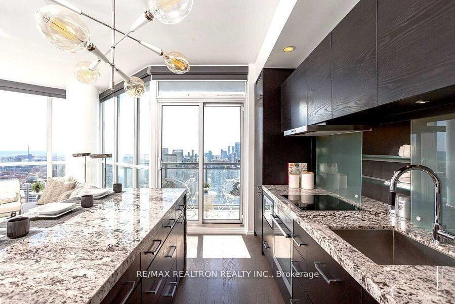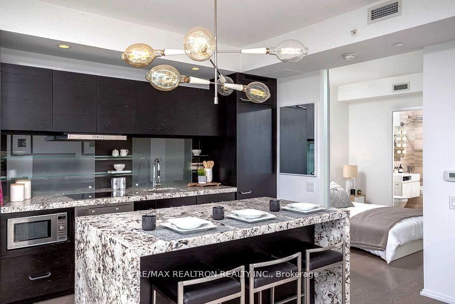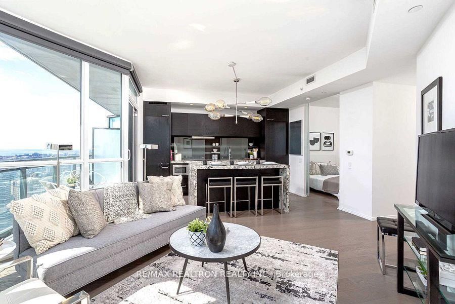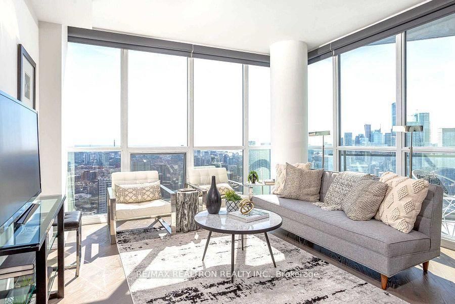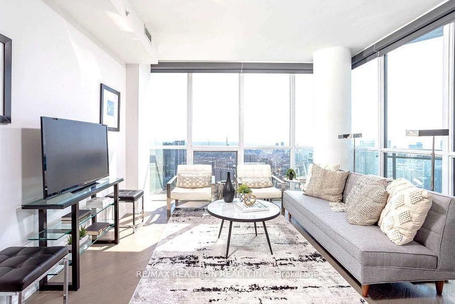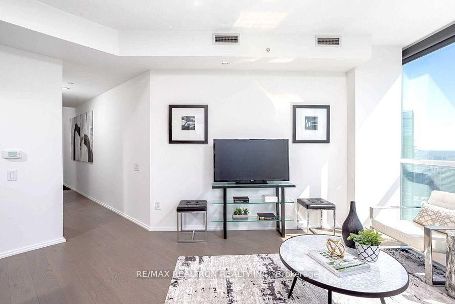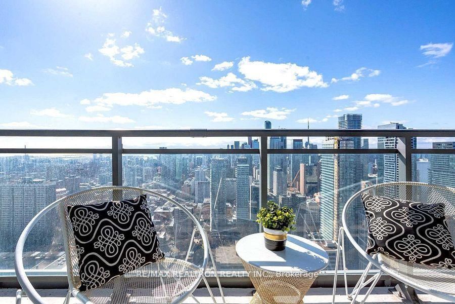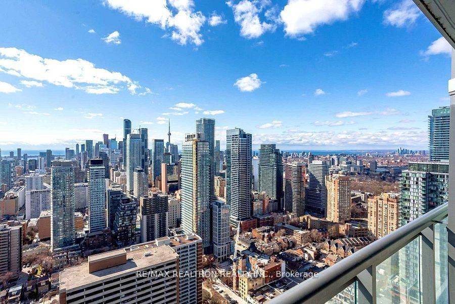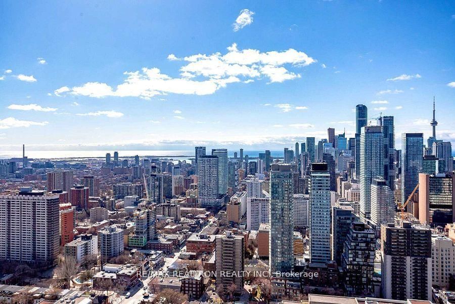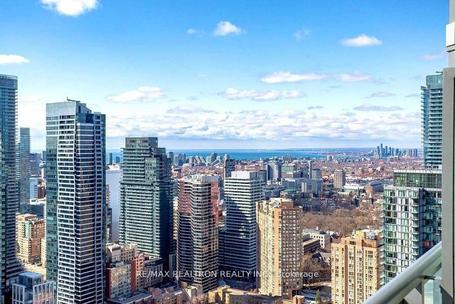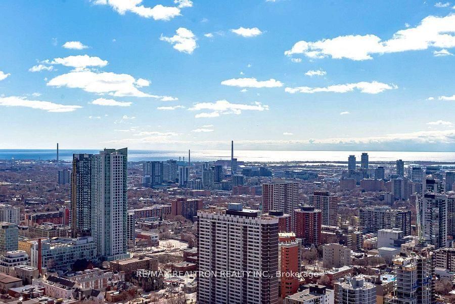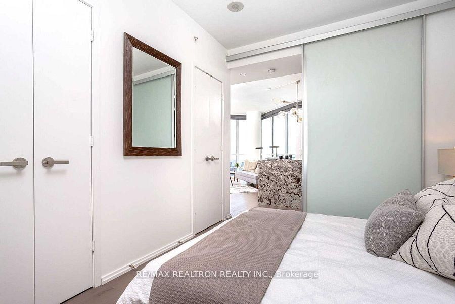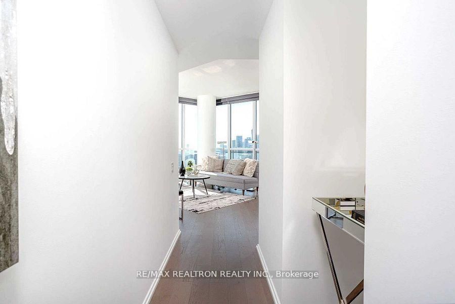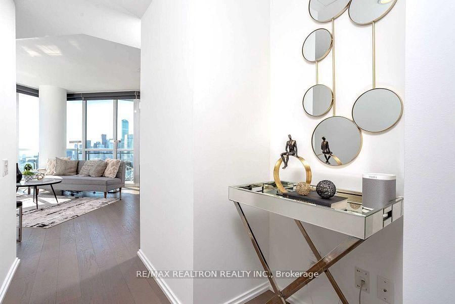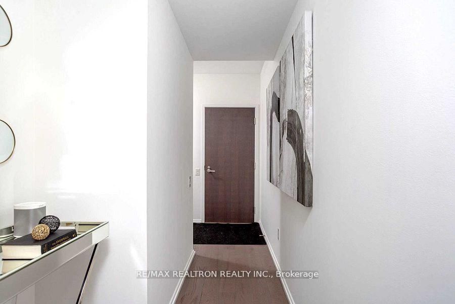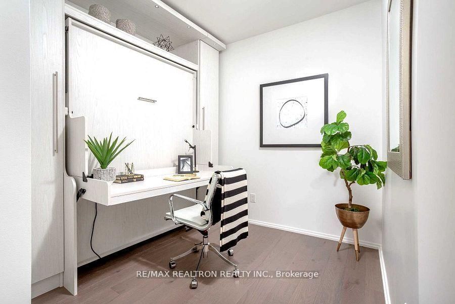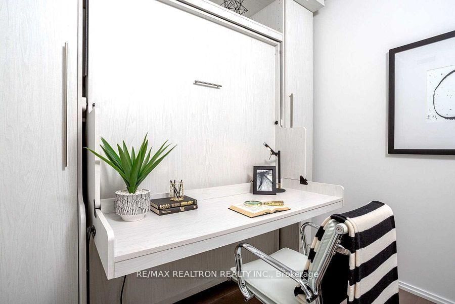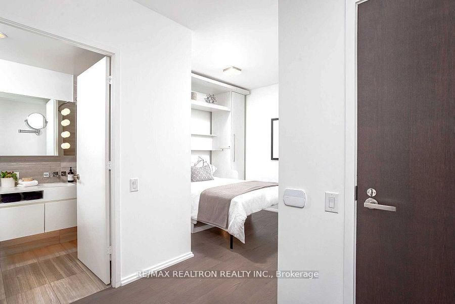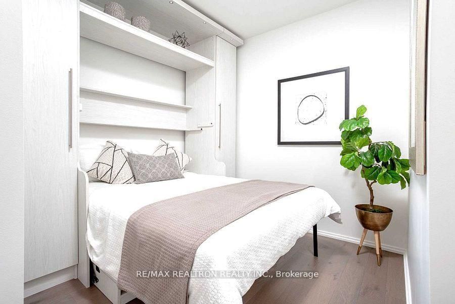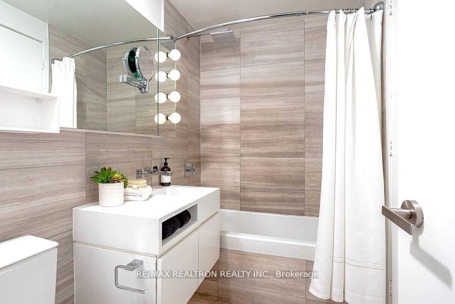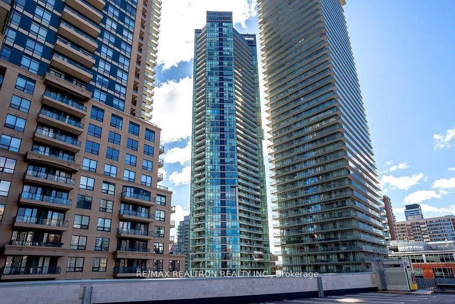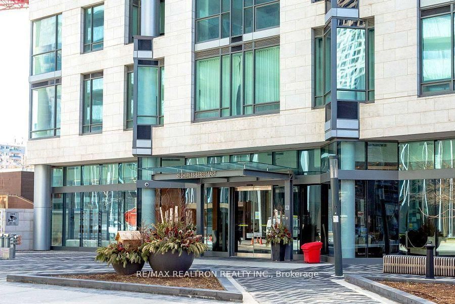4815 - 45 Charles St E
Listing History
Details
Property Type:
Condo
Possession Date:
April 1, 2025
Lease Term:
1 Year
Utilities Included:
No
Outdoor Space:
Balcony
Furnished:
No
Exposure:
South
Locker:
Owned
Amenities
About this Listing
Sun-filled Unit W/ A Breathtaking Million Dollar View Of The City's Skylines And Lake Ontario. With Over 30K In Upgrades, This Executive 1+Den Suite Features A Spacious Floor Plan, Luxurious Finishes And High End Workmanship. Den W/ High-End Murphy Bed/Desk Could Be Used As A 2nd Brm Or An Office. Make The City Your Oyster And Enjoy The Best Shopping, Dining, Education And Access To The Prime Yonge & Bloor Location, Then Come Home And Relish In Hotel-Inspired Amenities At The Highly Sought-After Chaz Yorkville. A Very Short Walk to Yonge & Bloor Subway Stn.
ExtrasCustom Granite Ctr Island, High-End Murphy Bed W/ Wall Unit & Desk; Motorized Window Covng; Security Hardware; Thermostat; B/I Appl (Ceramic Cooktop; S/S Oven,
re/max realtron realty inc.MLS® #C12037920
Fees & Utilities
Utilities Included
Utility Type
Air Conditioning
Heat Source
Heating
Room Dimensions
Living
Laminate, Windows Floor to Ceiling, South View
Dining
Laminate, Open Concept, Centre Island
Kitchen
Laminate, Granite Counter, Stainless Steel Appliances
Primary
Laminate, His/Hers Closets, 4 Piece Ensuite
Den
Laminate, Murphy Bed, Closet Organizers
Foyer
Laminate, Large Closet, Semi Ensuite
Bathroom
Similar Listings
Explore Church - Toronto
Commute Calculator
Mortgage Calculator
Demographics
Based on the dissemination area as defined by Statistics Canada. A dissemination area contains, on average, approximately 200 – 400 households.
Building Trends At Chaz Yorkville
Days on Strata
List vs Selling Price
Offer Competition
Turnover of Units
Property Value
Price Ranking
Sold Units
Rented Units
Best Value Rank
Appreciation Rank
Rental Yield
High Demand
Market Insights
Transaction Insights at Chaz Yorkville
| Studio | 1 Bed | 1 Bed + Den | 2 Bed | 2 Bed + Den | 3 Bed | 3 Bed + Den | |
|---|---|---|---|---|---|---|---|
| Price Range | No Data | $480,000 - $568,000 | $568,000 - $740,000 | $800,000 | No Data | $1,020,000 | No Data |
| Avg. Cost Per Sqft | No Data | $1,026 | $990 | $1,188 | No Data | $826 | No Data |
| Price Range | $1,900 - $2,395 | $2,000 - $2,600 | $2,300 - $4,000 | $2,800 - $3,800 | No Data | No Data | $4,500 |
| Avg. Wait for Unit Availability | 122 Days | 40 Days | 26 Days | 74 Days | 296 Days | 3205 Days | No Data |
| Avg. Wait for Unit Availability | 23 Days | 10 Days | 8 Days | 18 Days | 404 Days | 320 Days | No Data |
| Ratio of Units in Building | 10% | 31% | 43% | 16% | 3% | 1% | 1% |
Market Inventory
Total number of units listed and leased in Church - Toronto
