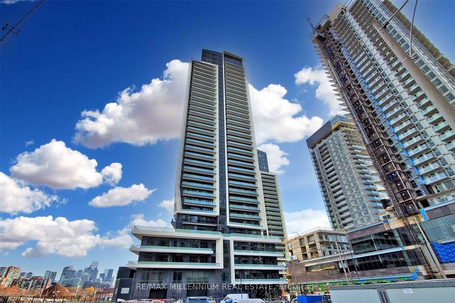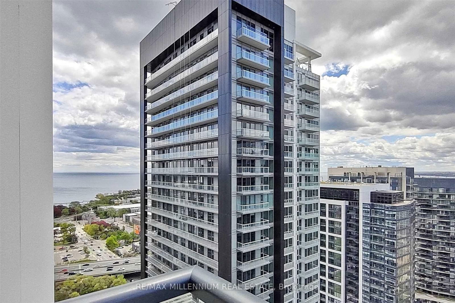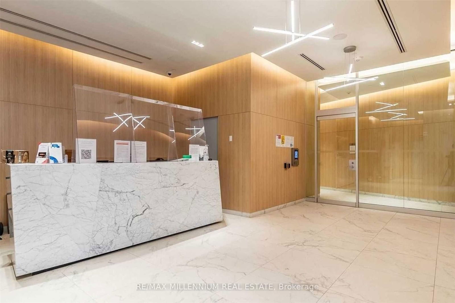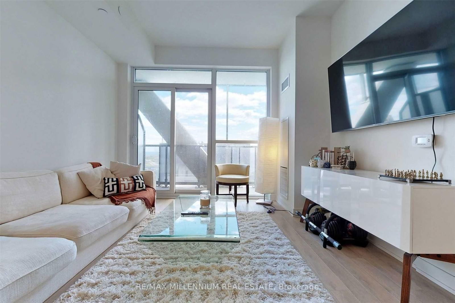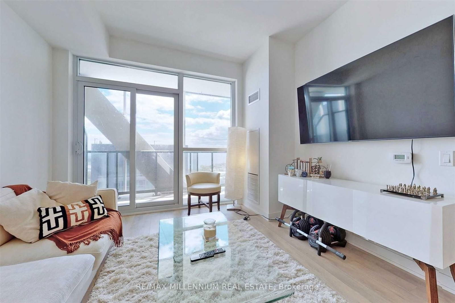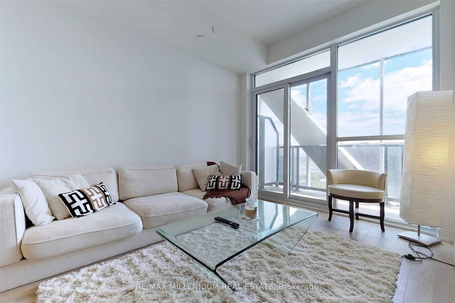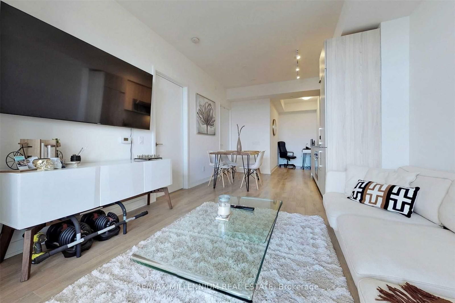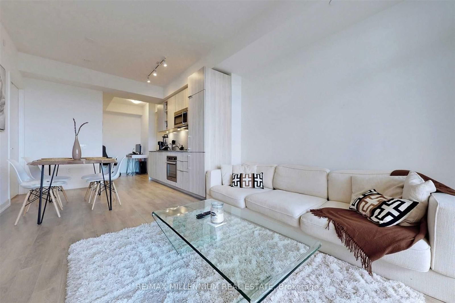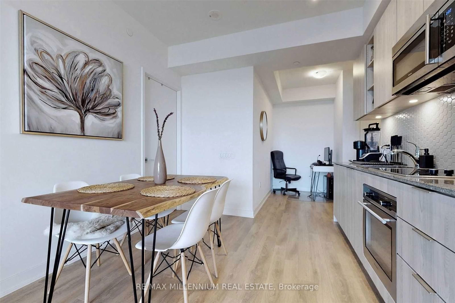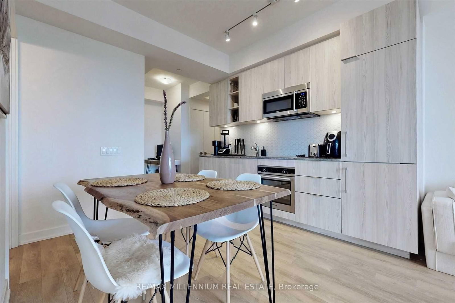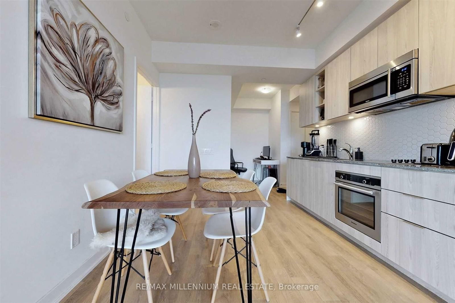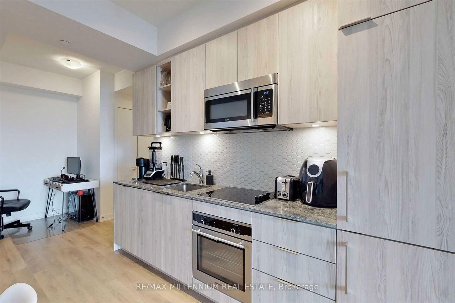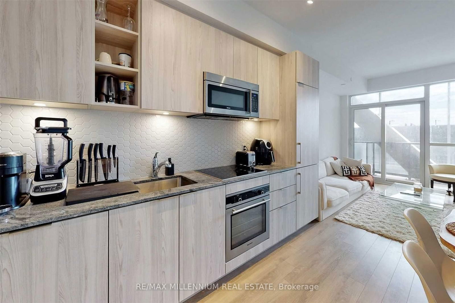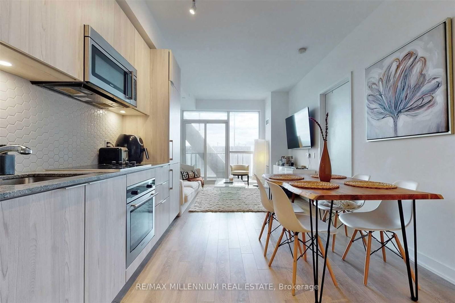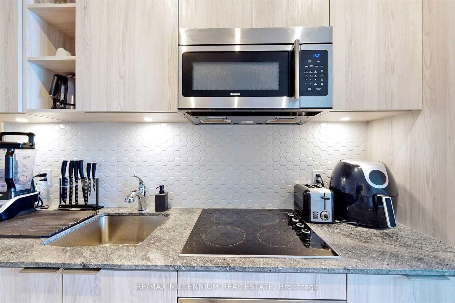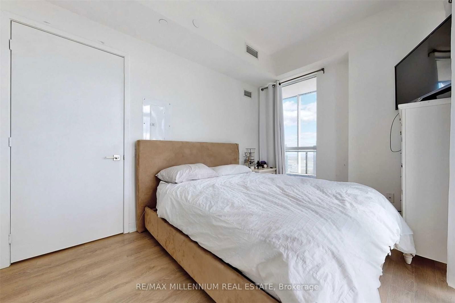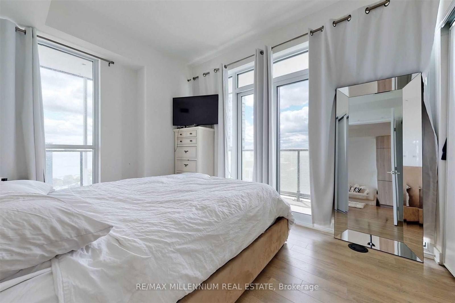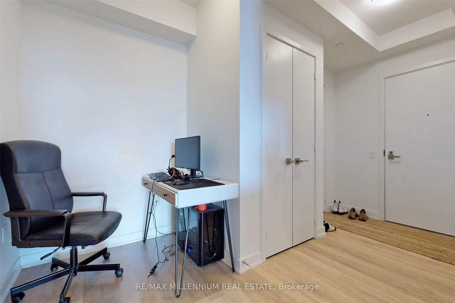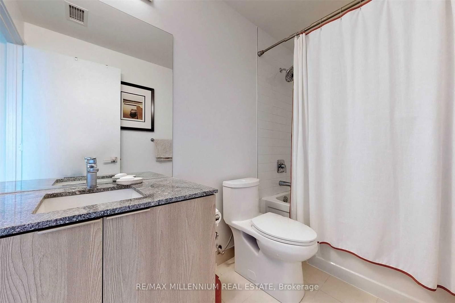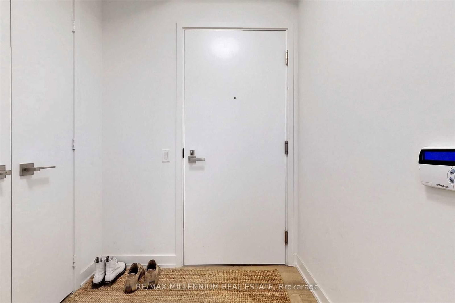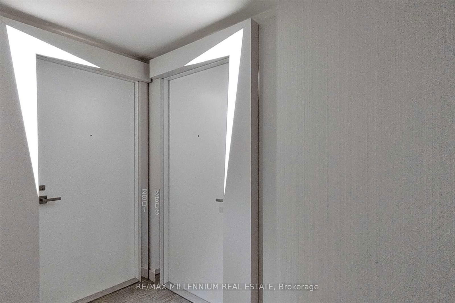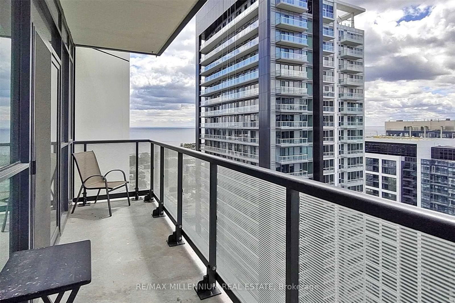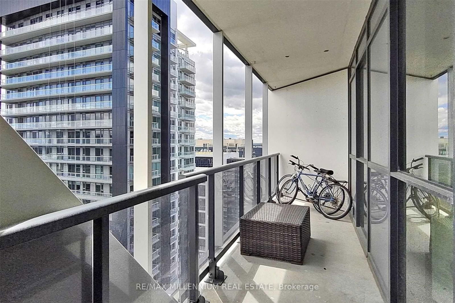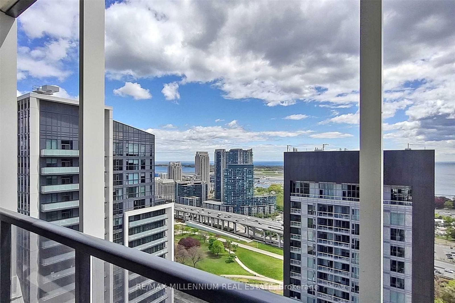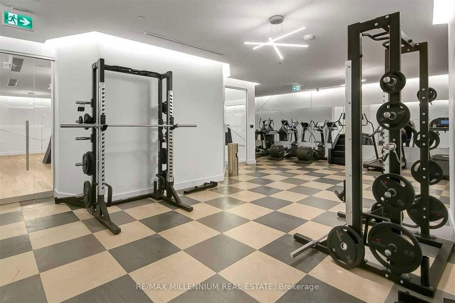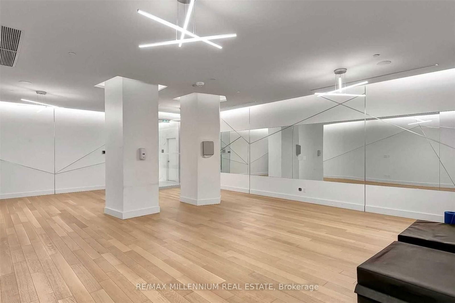Listing History
Details
Property Type:
Condo
Maintenance Fees:
$564/mth
Taxes:
$3,276 (2024)
Cost Per Sqft:
$1,059/sqft
Outdoor Space:
Balcony
Locker:
None
Exposure:
South West
Possession Date:
July 1, 2025
Amenities
About this Listing
Discover refined city living in this bright and spacious 1-bedroom + den corner suite atPlayground Condos. Thoughtfully designed and extensively upgraded, this stunning unit featuressleek, modern finishes, high-end fixtures, and custom roller shades throughout. Expansivefloor-to-ceiling windows bathe the interior in natural light, while the private wraparoundbalcony offers panoramic city viewsperfect for relaxing or entertaining. This open-conceptlayout provides the ideal balance of style and functionality, with a versatile den thatsperfect for a home office, guest room, or creative space. Nestled in the heart of LibertyVillage, youll enjoy the best of Toronto right at your doorstep. From brunch at MildredsTemple Kitchen to boutique shopping and artisan coffee shops, everything you need is just stepsaway. Outdoor lovers will appreciate being close to Trinity Bellwoods Park, Garrison Common,and scenic lakefront trails. Commuters and city dwellers alike will love the easy access topublic transit, major roadways, and top destinations like Union Station, BMO Field, RogersCentre, and Scotiabank Arena. Playground Condos offers luxury amenities, including a rooftopinfinity pool with cabanas, a state-of-the-art gym, and an elegant party room.Whether you're a young professional, first-time buyer, or investor, this upgraded corner suiteis a rare opportunity in one of Torontos most vibrant and connected communities.
ExtrasAll appliances, window coverings, and electric light fixtures. 1 Parking spot included.
re/max millennium real estateMLS® #C12074786
Fees & Utilities
Maintenance Fees
Utility Type
Air Conditioning
Heat Source
Heating
Room Dimensions
Living
Large Window, Walkout To Balcony, Sw View
Dining
Combined with Kitchen
Kitchen
Built-in Appliances, Stone Counter, Backsplash
Primary
Large Closet
Den
Similar Listings
Explore Fort York
Commute Calculator
Mortgage Calculator
Demographics
Based on the dissemination area as defined by Statistics Canada. A dissemination area contains, on average, approximately 200 – 400 households.
Building Trends At Garrison Point Condos
Days on Strata
List vs Selling Price
Offer Competition
Turnover of Units
Property Value
Price Ranking
Sold Units
Rented Units
Best Value Rank
Appreciation Rank
Rental Yield
High Demand
Market Insights
Transaction Insights at Garrison Point Condos
| Studio | 1 Bed | 1 Bed + Den | 2 Bed | 2 Bed + Den | 3 Bed | 3 Bed + Den | |
|---|---|---|---|---|---|---|---|
| Price Range | $370,000 | $515,000 - $630,000 | $595,000 - $695,000 | $698,000 - $970,000 | $947,000 | No Data | No Data |
| Avg. Cost Per Sqft | $1,208 | $1,001 | $1,003 | $1,064 | $1,140 | No Data | No Data |
| Price Range | $1,750 - $2,000 | $2,050 - $2,700 | $2,300 - $3,300 | $2,600 - $3,600 | $3,050 - $4,100 | $5,250 - $5,750 | $5,500 |
| Avg. Wait for Unit Availability | 101 Days | 30 Days | 48 Days | 43 Days | 90 Days | No Data | No Data |
| Avg. Wait for Unit Availability | 32 Days | 7 Days | 14 Days | 7 Days | 30 Days | 288 Days | 443 Days |
| Ratio of Units in Building | 6% | 36% | 19% | 29% | 10% | 1% | 1% |
Market Inventory
Total number of units listed and sold in Fort York
