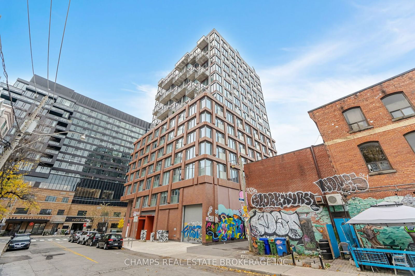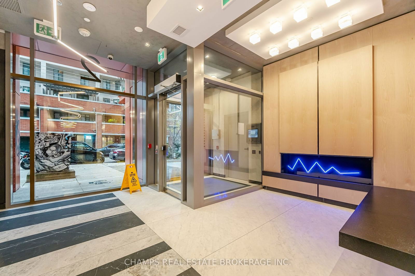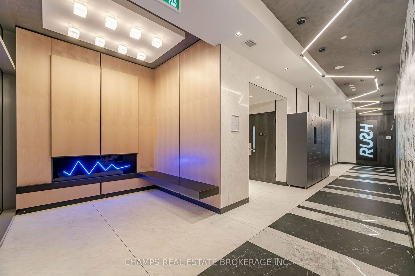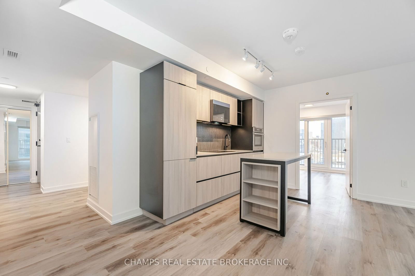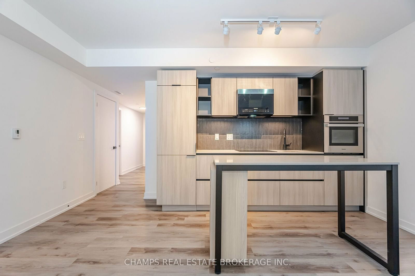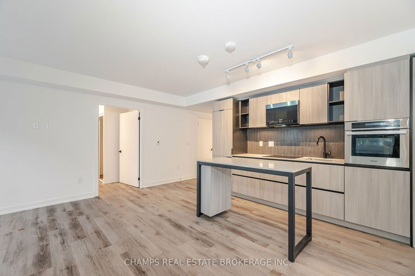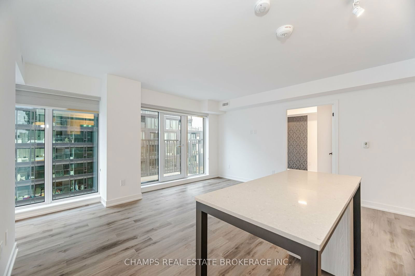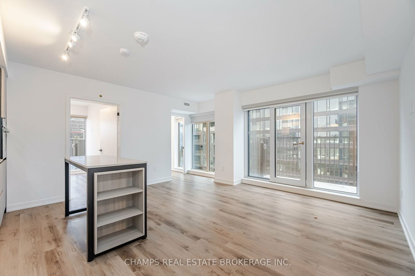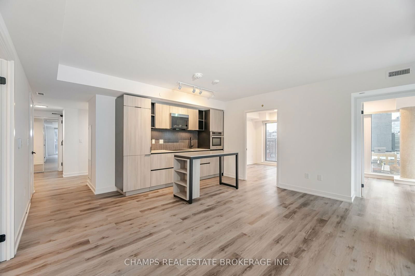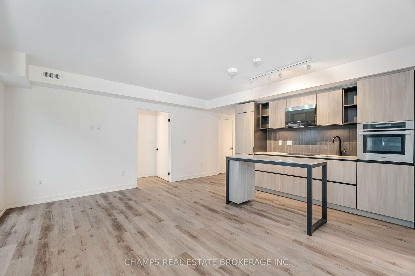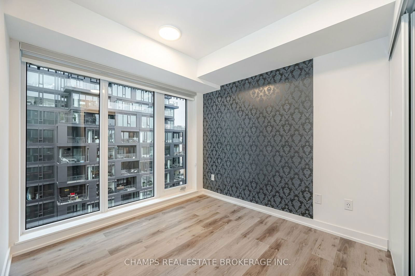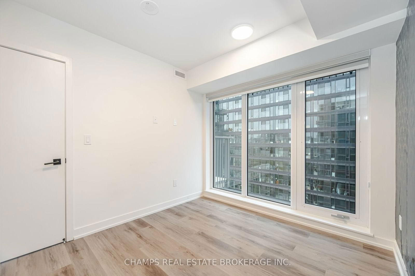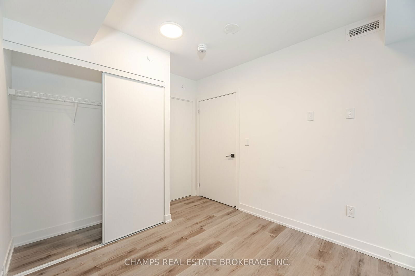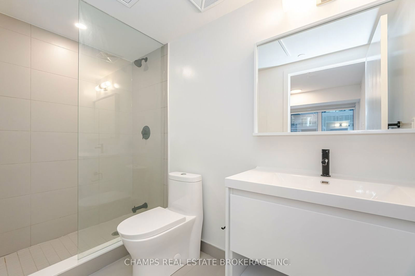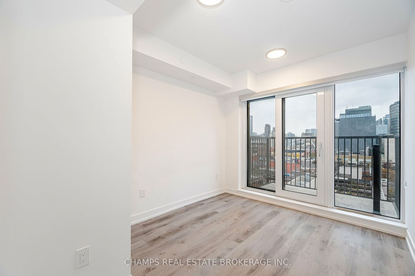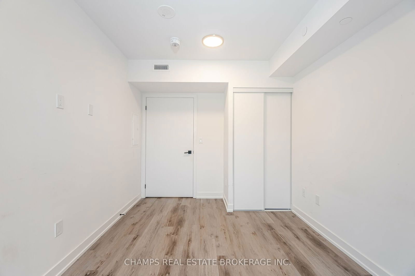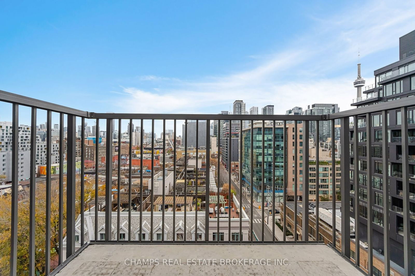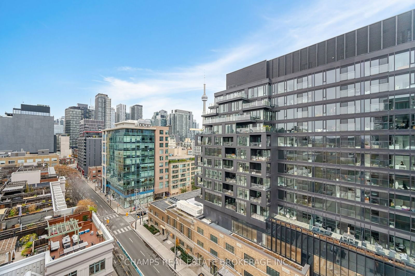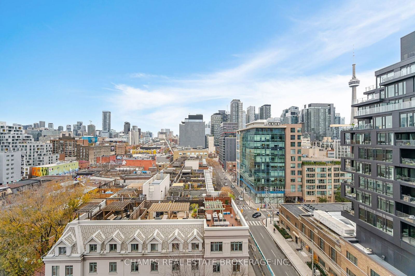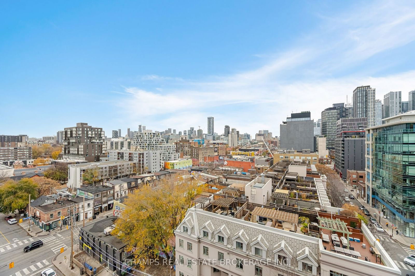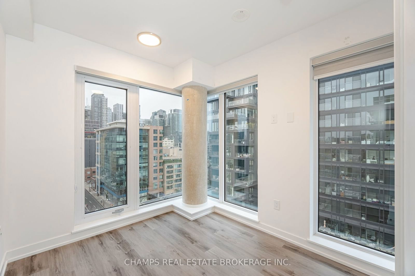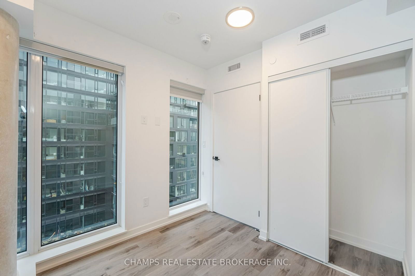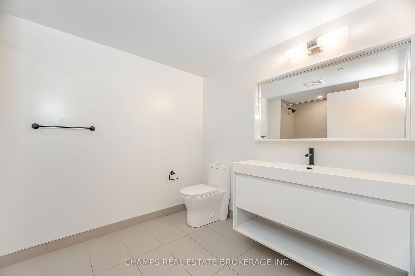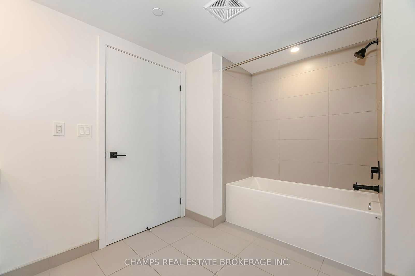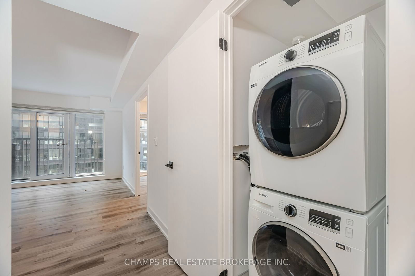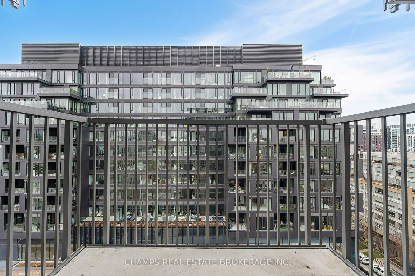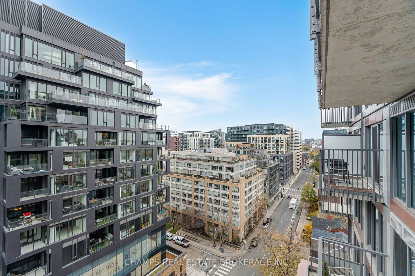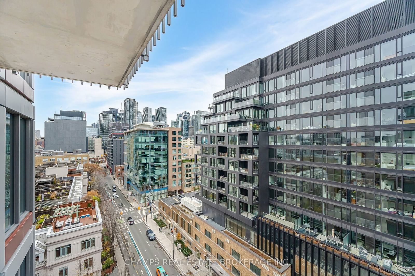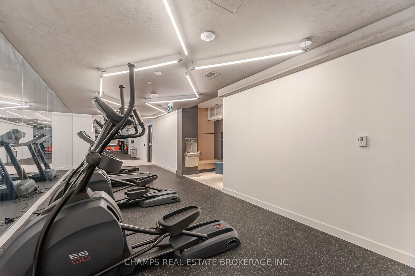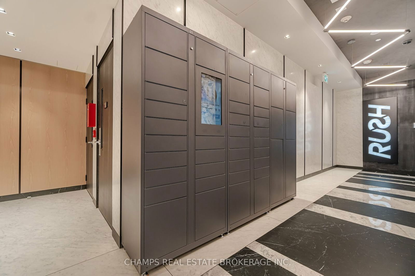- Est Sell Timeframe:
- 17 Days
2 Augusta Ave
Price History
- Maintenance Fees:
- $907/mth
- Taxes:
- $5,093 (2024)
- Property Type:
- Condo
- Cost Per Sqft:
- $1,188/sqft
- Outdoor Space:
- Balcony
- Locker:
- None
- Possession Date:
- TBD
- Exposure:
- South East
Amenities
About this Listing
Luxury Living in the Heart of Downtown Toronto 2 Augusta Ave Step into sophistication with this stunning 3+1 bedroom, 2-bathroom condo designed for those who value style, space, and convenience. Enjoy panoramic views of the iconic CN Tower from not one but two private balconies, offering the perfect backdrop for your morning coffee or evening unwind. This spacious unit boasts open-concept living and dining areas flooded with natural light from floor-to-ceiling windows, a sleek, modern kitchen with built-in appliances and a functional island for cooking and entertaining, and a versatile den ideal for a home office, creative space, or extra storage. Nestled in a contemporary building with premium amenities, including a state-of-the-art gym, recreation room, and media room, this condo provides everything you need for a vibrant urban lifestyle. Located just steps from transit, shopping, dining, and entertainment, this is downtown living at its finest. Don't miss your chance to own this luxurious haven in the heart of Toronto!
champs real estate brokerage inc.MLS® #C11941311
Utilities & Inclusions
- Hydro
- Not Included
- Heat
- Included
- Air Conditioning
- Not Included
- Water
- Not Included
- Parking
- Included
- Building Maintenance
- Not Included
- Building Insurance
- Not Included
- Heating Type
- Forced Air
- Heat Source
- Gas
- Air Conditioning Type
- Central Air
Dimensions
- Primary
- 9.19 x 8.86ft
- 3 Piece Bath, Large Closet, Windows Floor to Ceiling
- 2nd Bedroom
- 9.09 x 3.28ft
- Walkout To Balcony, Closet
- 3rd Bedroom
- 8.99 x 8.5ft
- Large Window, Closet
- Den
- 7.22 x 5.64ft
- L-Shaped Room, Open Concept
- Dining
- 17.06 x 15.42ft
- Combined with Living, Walkout To Balcony
- Living
- 17.06 x 15.42ft
Building Spotlight
Similar Listings
Explore Queen West
Map
Mortgage Calculator
Demographics
Based on the dissemination area as defined by Statistics Canada. A dissemination area contains, on average, approximately 200 – 400 households.
Building Trends At Rush Condos
Days on Strata
List vs Selling Price
Offer Competition
Turnover of Units
Property Value
Price Ranking
Sold Units
Rented Units
Best Value Rank
Appreciation Rank
Rental Yield
High Demand
Market Insights
Transaction Insights at Rush Condos
| 1 Bed | 1 Bed + Den | 2 Bed | 2 Bed + Den | 3 Bed | 3 Bed + Den | |
|---|---|---|---|---|---|---|
| Price Range | $503,000 | $532,000 - $550,000 | No Data | No Data | No Data | No Data |
| Avg. Cost Per Sqft | $984 | $1,064 | No Data | No Data | No Data | No Data |
| Price Range | $2,300 - $2,850 | $2,275 - $2,850 | $2,500 - $3,200 | $3,150 | $4,100 - $4,195 | $3,700 - $4,100 |
| Avg. Wait for Unit Availability | No Data | 82 Days | No Data | No Data | No Data | No Data |
| Avg. Wait for Unit Availability | 40 Days | 13 Days | 42 Days | 165 Days | 171 Days | 111 Days |
| Ratio of Units in Building | 15% | 58% | 14% | 5% | 5% | 5% |
Market Inventory
Total number of units listed and sold in Queen West
