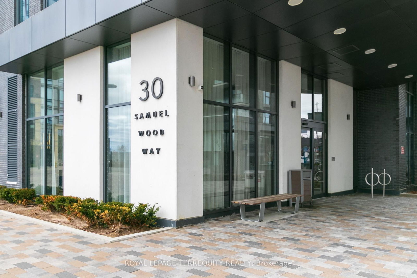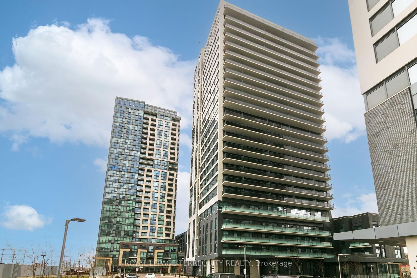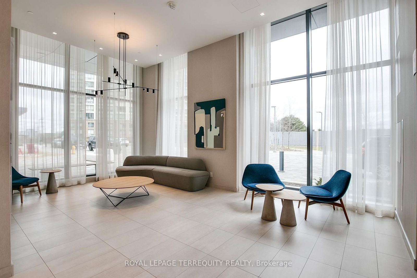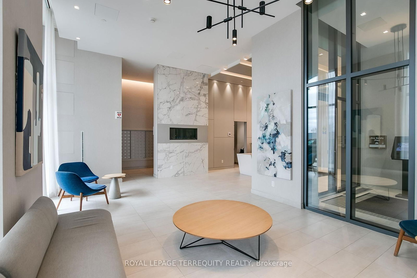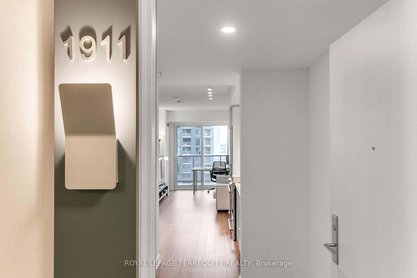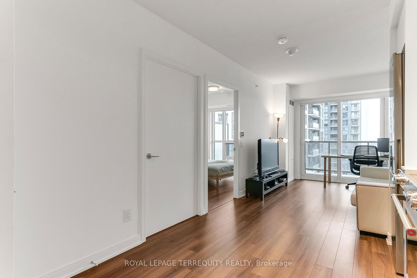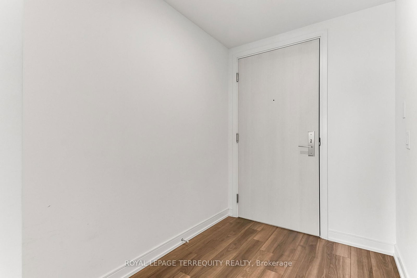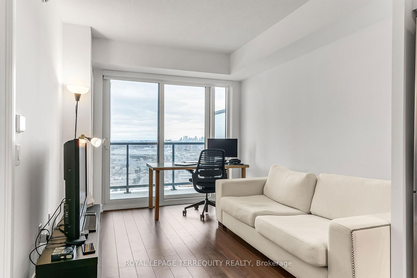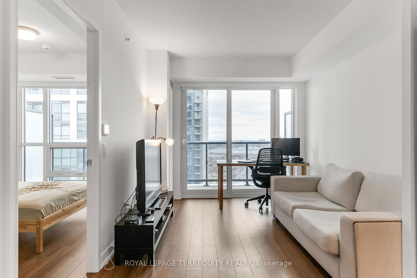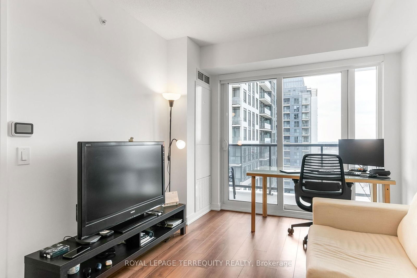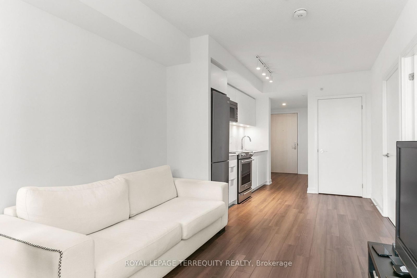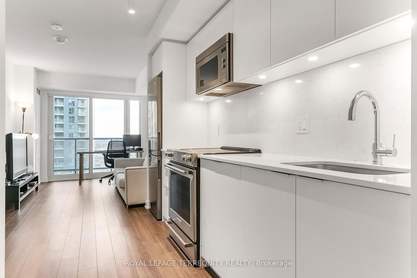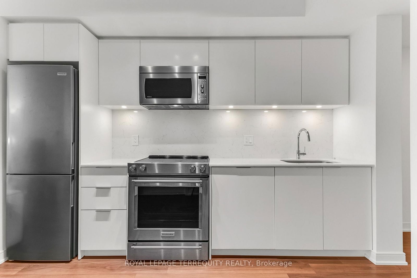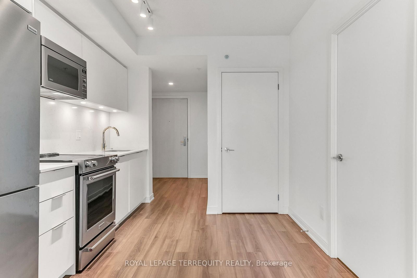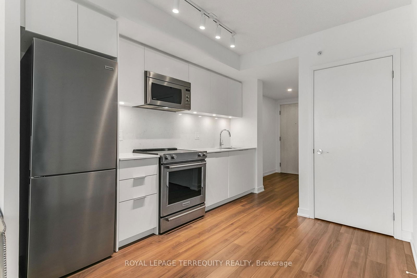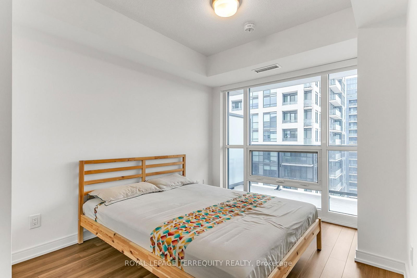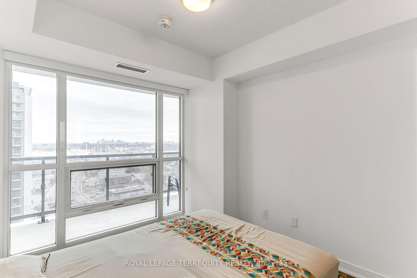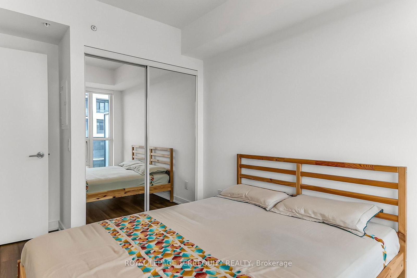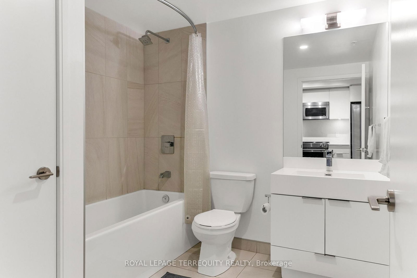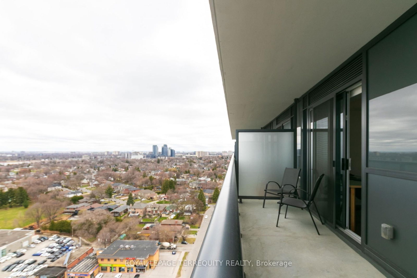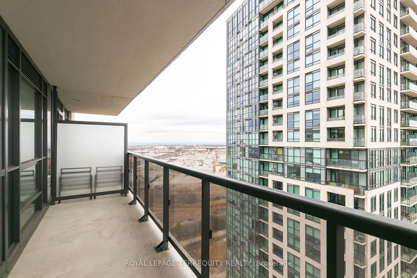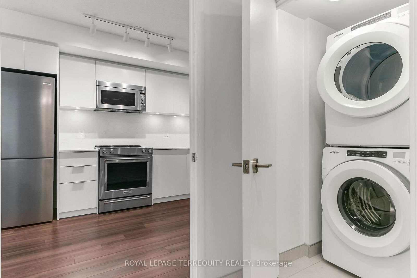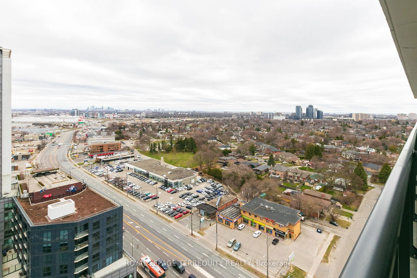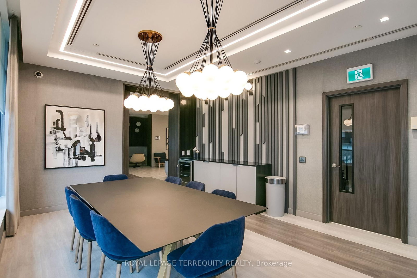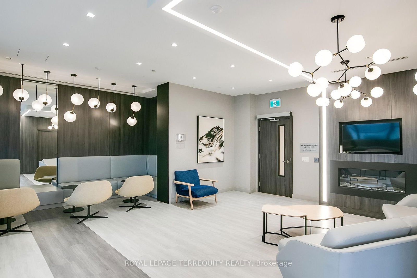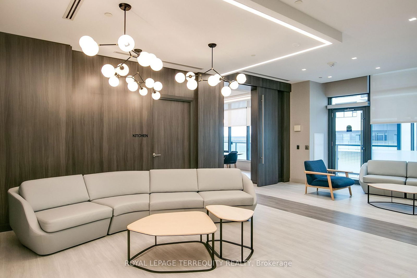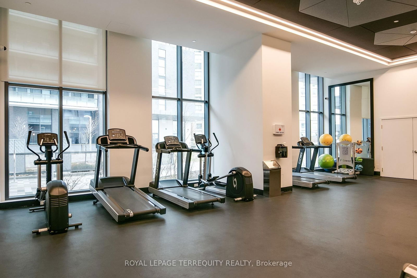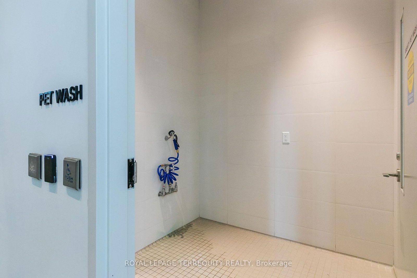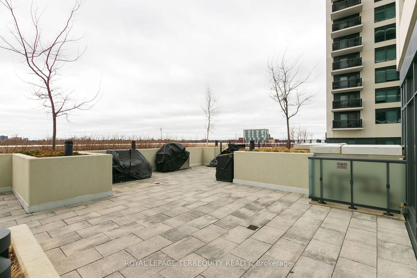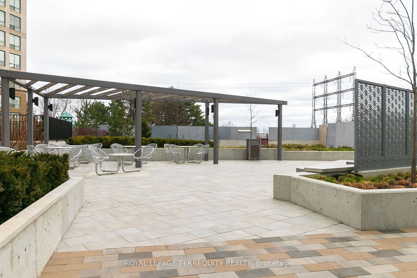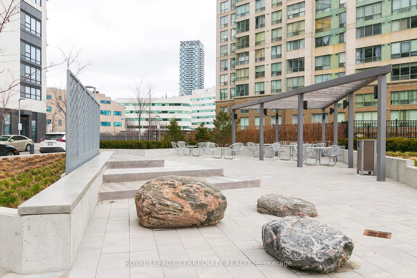1911 - 30 Samuel Wood Way
Listing History
Details
Property Type:
Condo
Maintenance Fees:
$454/mth
Taxes:
$1,631 (2024)
Cost Per Sqft:
$786/sqft
Outdoor Space:
Balcony
Locker:
Owned
Exposure:
West
Possession Date:
To Be Determined
Laundry:
Main
Amenities
About this Listing
Welcome to The Kip 2! This 1 Bedroom 1 Bath Unit offers a modern open-concept kitchen with under-cabinet lighting, quartz countertops and backsplash, and stainless steel stove, fridge, dishwasher & over-the-range microwave hood fan. Enjoy laminate flooring throughout the unit, and a large balcony that spans the entire unit - ideal for relaxing or entertaining. Spacious bathroom features an oversized laundry closet complete with full-size washer and dryer. Speaking of storage, there's also a locker that comes with this unit, and the primary bedroom closet is outfitted with closet organizers for maximizing space. A Great Location! Steps to Kipling Transit Hub - TTC Subway, Go Train & MiWay Bus Terminal. Minutes to Hwy 427/401/QEW, and Pearson Airport. Close to Cloverdale Mall, Farm Boy, Restaurants, Coffee Shops, Islington Golf Club, etc. Building amenities include: Fitness Centre, Rooftop Terrace with BBQs, Pet Wash Station, Party Room, Guest Suites & Concierge. This condo is the perfect choice, whether you're searching for a first home or a savvy investment opportunity!
ExtrasStainless Steel Fridge, Stove, Over-the-Range Microwave Hood Fan. Washer & Dryer. All Electric Light Fixtures.
royal lepage terrequity realtyMLS® #W12089016
Fees & Utilities
Maintenance Fees
Utility Type
Air Conditioning
Heat Source
Heating
Room Dimensions
Living
Combined with Dining, Walkout To Balcony, Laminate
Dining
Combined with Living, Open Concept, Laminate
Kitchen
Stainless Steel Appliances, Quartz Counter, Laminate
Primary
Closet, Window, Laminate
Similar Listings
Explore Islington | City Centre West
Commute Calculator
Mortgage Calculator
Demographics
Based on the dissemination area as defined by Statistics Canada. A dissemination area contains, on average, approximately 200 – 400 households.
Building Trends At The Kip District Phase 2
Days on Strata
List vs Selling Price
Offer Competition
Turnover of Units
Property Value
Price Ranking
Sold Units
Rented Units
Best Value Rank
Appreciation Rank
Rental Yield
High Demand
Market Insights
Transaction Insights at The Kip District Phase 2
| Studio | 1 Bed | 1 Bed + Den | 2 Bed | 2 Bed + Den | 3 Bed | |
|---|---|---|---|---|---|---|
| Price Range | No Data | $439,500 - $537,000 | $490,000 - $575,000 | $650,000 | $795,000 | No Data |
| Avg. Cost Per Sqft | No Data | $993 | $862 | $752 | $804 | No Data |
| Price Range | No Data | $2,000 - $2,450 | $2,350 - $2,700 | $2,900 - $3,200 | No Data | No Data |
| Avg. Wait for Unit Availability | No Data | 442 Days | 40 Days | 594 Days | No Data | No Data |
| Avg. Wait for Unit Availability | No Data | 17 Days | 33 Days | 217 Days | No Data | No Data |
| Ratio of Units in Building | 2% | 38% | 46% | 11% | 1% | 1% |
Market Inventory
Total number of units listed and sold in Islington | City Centre West
