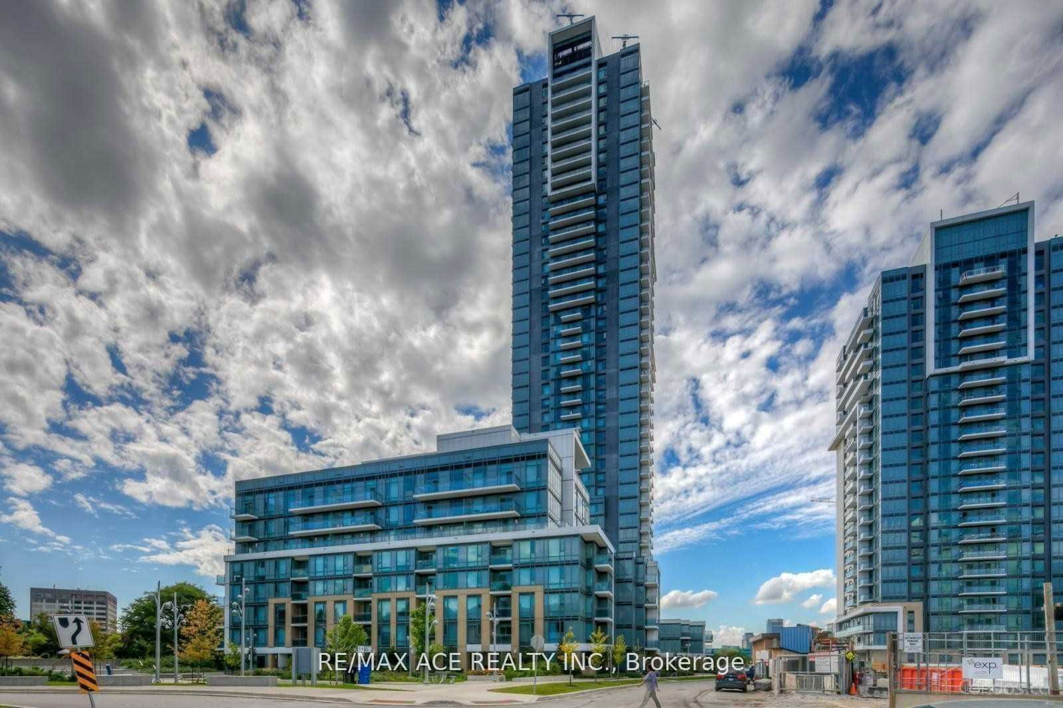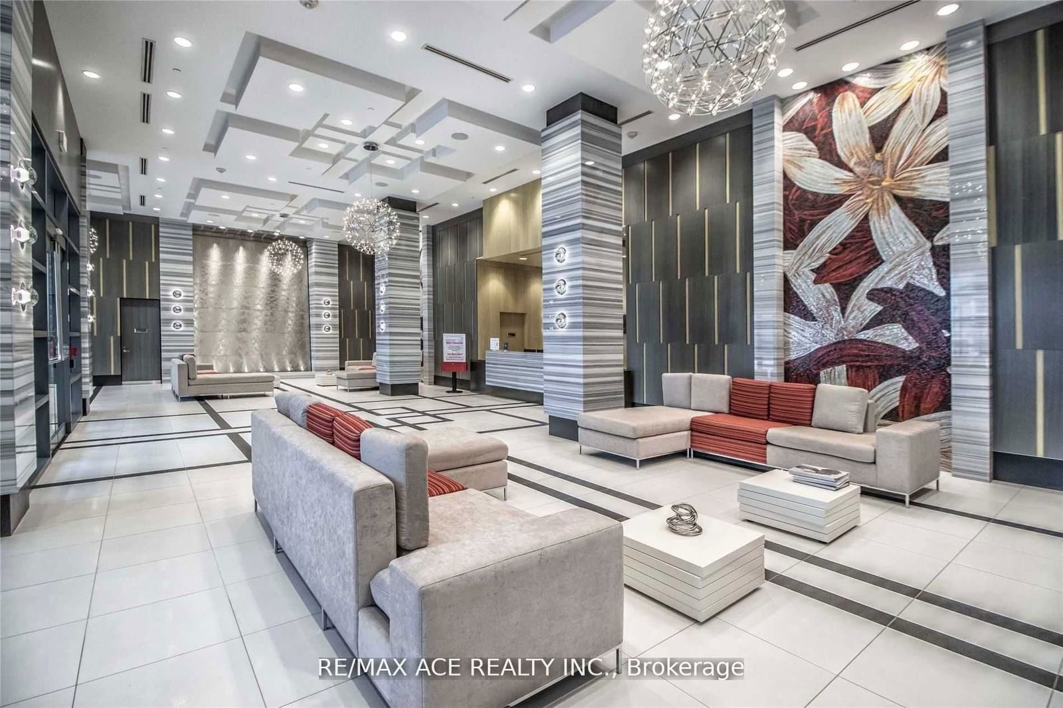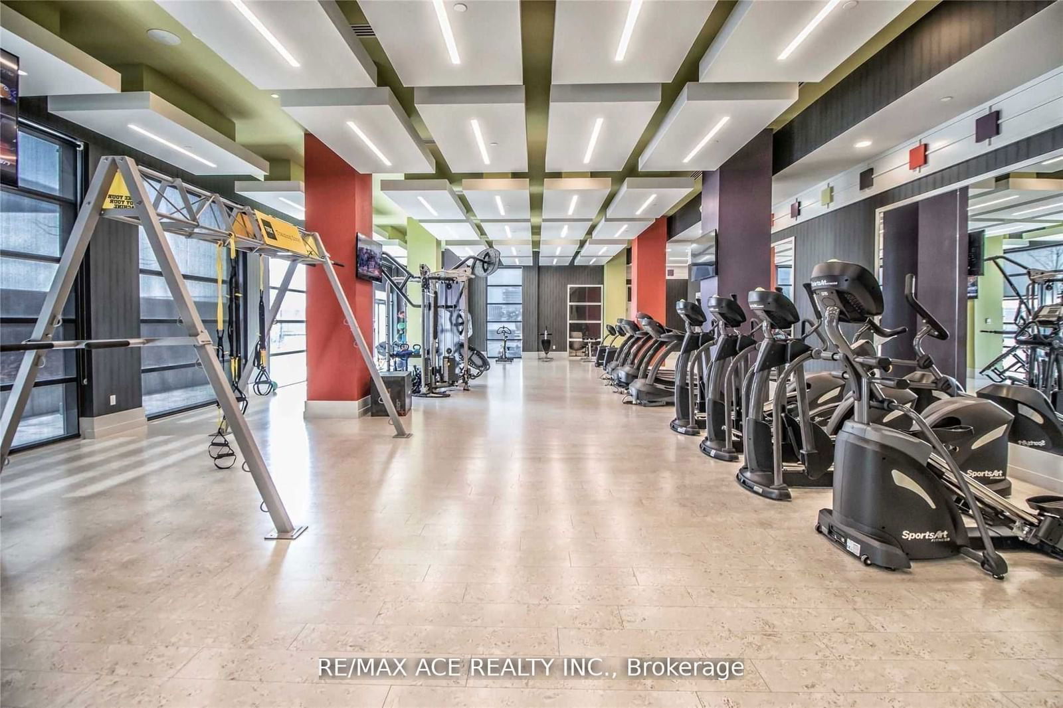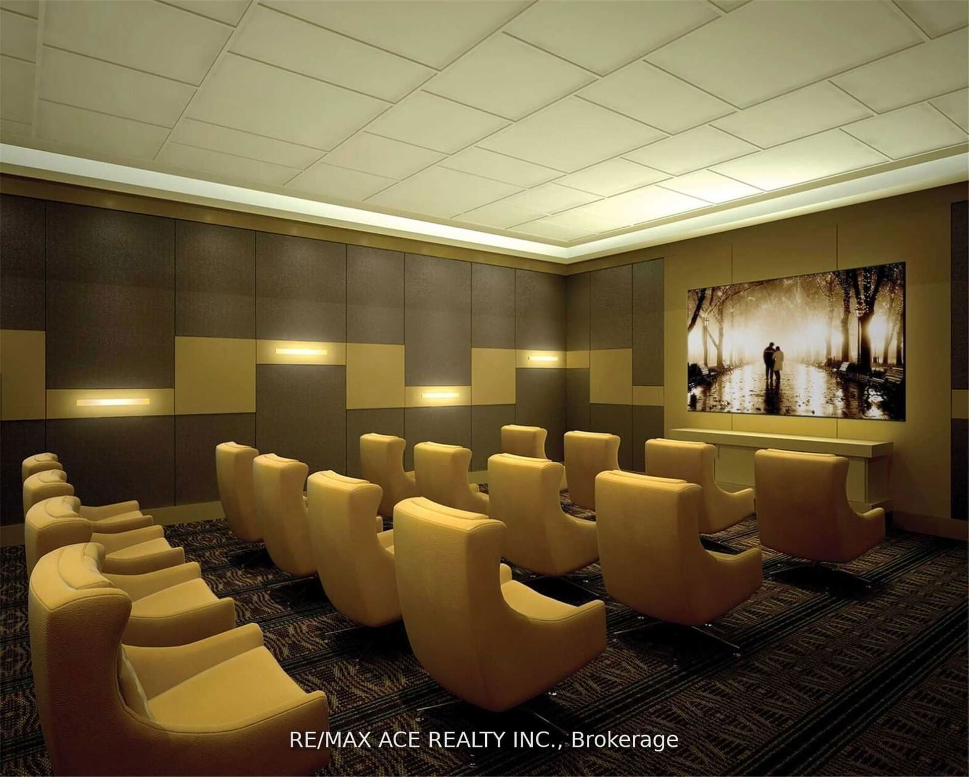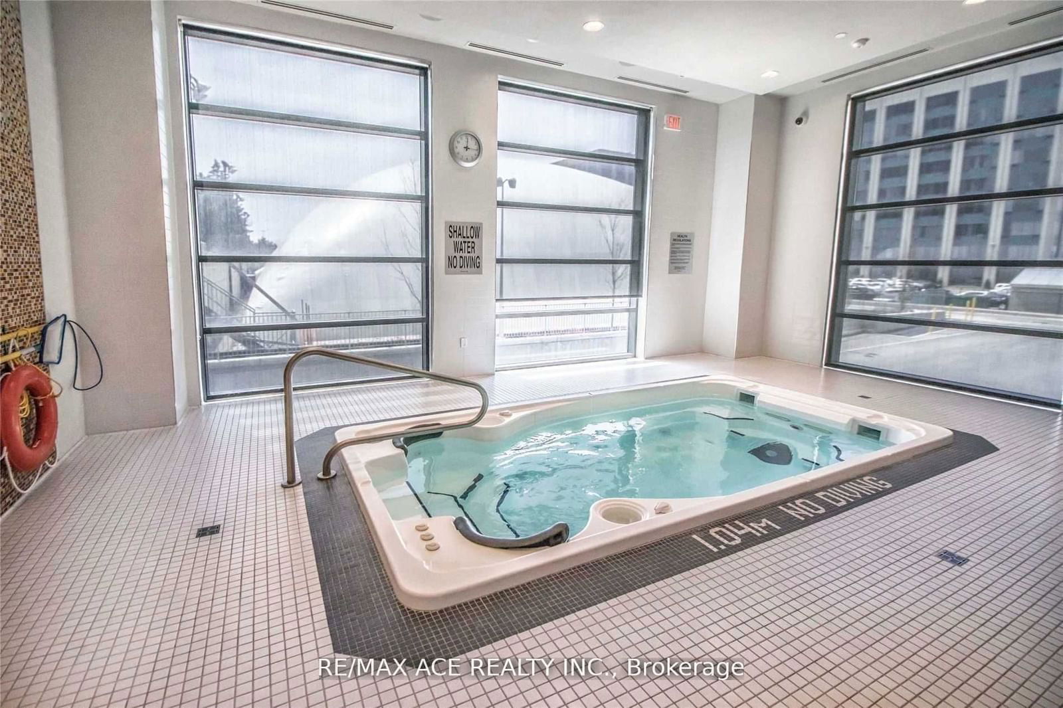3508 - 55 Ann O'Reilly Rd
Price History
- Maintenance Fees:
- $480/mth
- Taxes:
- $3,678 (2024)
- Property Type:
- Condo
- Cost Per Sqft:
- $946/sqft
- Outdoor Space:
- Balcony
- Locker:
- None
- Possession Date:
- TBD
- Exposure:
- West
Amenities
About this Listing
Spectacular South-West View From The 35th Floor With Lots of Upgrades. Open Kitchen With Stainless Steel Appliances, Granite Counter Top, Backsplash, Upgraded Cabinets, 3 Pc Two Bathrooms, 9' Ceiling And 24 Hrs Security, Library, Party Room, Gym, Guest Suites, Visitors Parking, Movie Theater and More. The building Is Situated Closer To All Amenities Such As TTC, Highway 404, Don Valley Pkwy, 401, Fairview Mall and More. **EXTRAS** Tridel's Master-Planned Community At 55 Ann O'Reilly Road Consists Of A Pair Of Condos Constructed in 2017, With The Taller Of The Two Reaching To 44 Floor With Luxurious Building.
ExtrasFridge, Stove, Built-In Dishwasher, Washer, Dryer and Window Covering.
re/max ace realty inc.MLS® #C11904885
Utilities & Inclusions
- Hydro
- Not Included
- Heat
- Included
- Air Conditioning
- Included
- Water
- Included
- Parking
- Included
- Building Maintenance
- Included
- Building Insurance
- Included
- Heating Type
- Forced Air
- Heat Source
- Gas
- Air Conditioning Type
- Central Air
Dimensions
- Living
- 19.39 x 9.74ft
- Laminate, Walkout To Balcony, Glass Doors
- Dining
- 19.39 x 9.74ft
- Laminate, Combined with Living, O/Looks Living
- Kitchen
- 10.53 x 9.74ft
- Laminate, Backsplash, Granite Counter
- Primary
- 9.74 x 9.71ft
- Laminate, Large Window, Large Closet
- 2nd Bedroom
- 7.48 x 7.74ft
- Laminate, Window, Closet
- Foyer
- 5.84 x 5.48ft
- Laminate
- Bathroom
- 7.15 x 7.61ft
- Porcelain Floor, 3 Piece Bath, Granite Counter
Building Spotlight
Similar Listings
Explore Henry Farm
Map
Mortgage Calculator
Demographics
Based on the dissemination area as defined by Statistics Canada. A dissemination area contains, on average, approximately 200 – 400 households.
Building Trends At Alto and Parkside at Atria
Days on Strata
List vs Selling Price
Offer Competition
Turnover of Units
Property Value
Price Ranking
Sold Units
Rented Units
Best Value Rank
Appreciation Rank
Rental Yield
High Demand
Market Insights
Transaction Insights at Alto and Parkside at Atria
| 1 Bed | 1 Bed + Den | 2 Bed | 2 Bed + Den | 3 Bed | |
|---|---|---|---|---|---|
| Price Range | $435,000 | $480,000 - $565,000 | $618,800 - $635,000 | $637,000 - $760,000 | No Data |
| Avg. Cost Per Sqft | $1,122 | $916 | $886 | $791 | No Data |
| Price Range | $2,125 - $2,250 | $2,150 - $2,550 | $2,600 - $3,000 | $2,700 - $2,950 | $3,300 |
| Avg. Wait for Unit Availability | 88 Days | 26 Days | 56 Days | 50 Days | 570 Days |
| Avg. Wait for Unit Availability | 29 Days | 8 Days | 16 Days | 29 Days | 506 Days |
| Ratio of Units in Building | 13% | 47% | 24% | 16% | 2% |
Market Inventory
Total number of units listed and sold in Henry Farm
