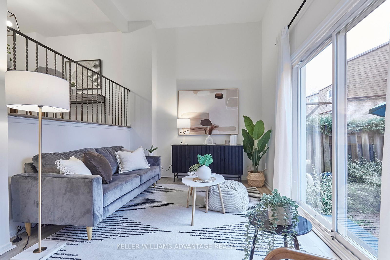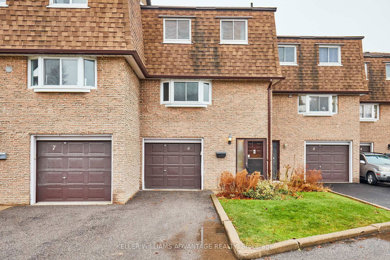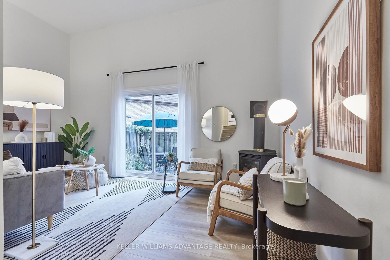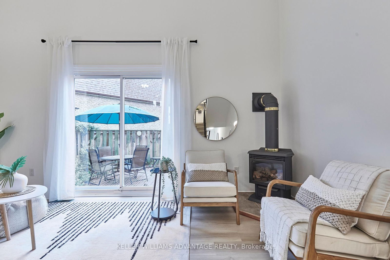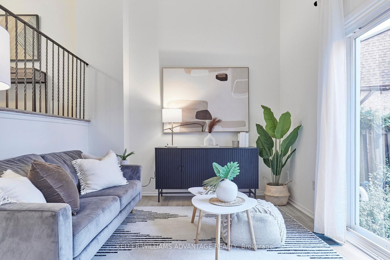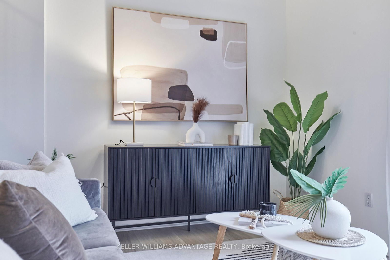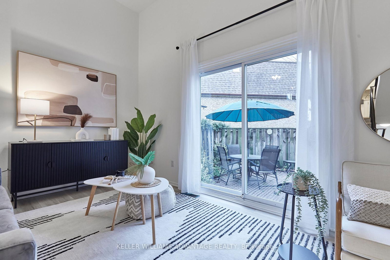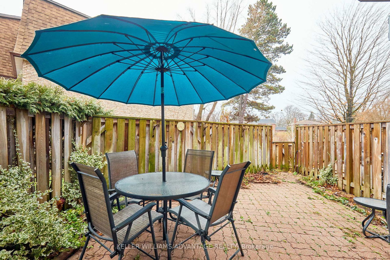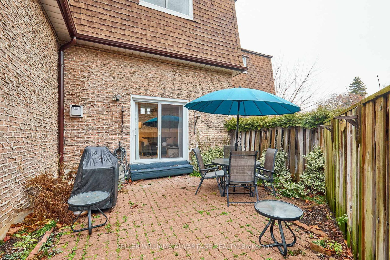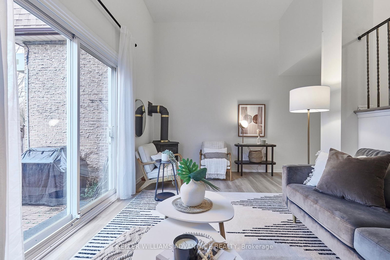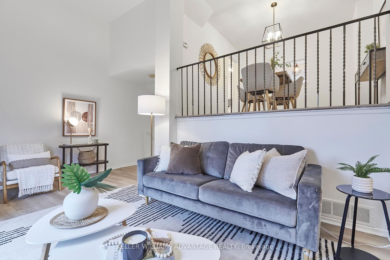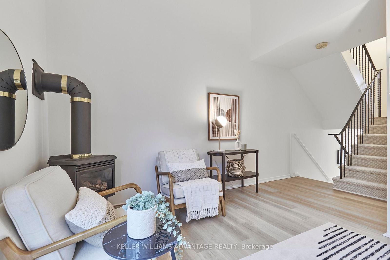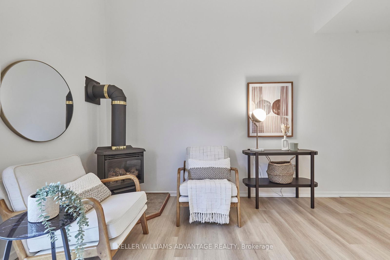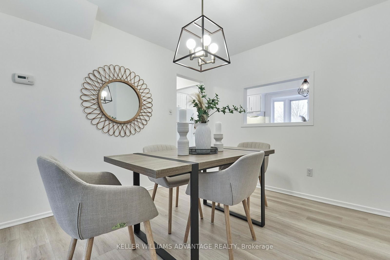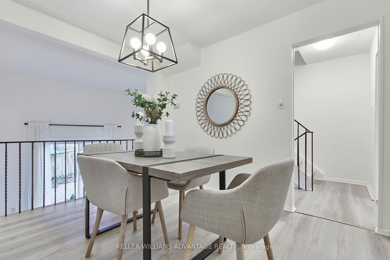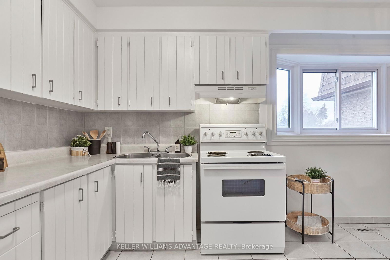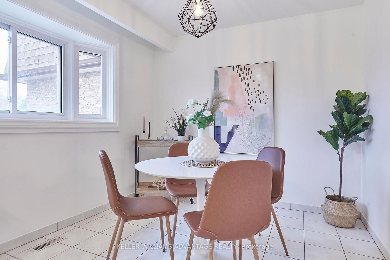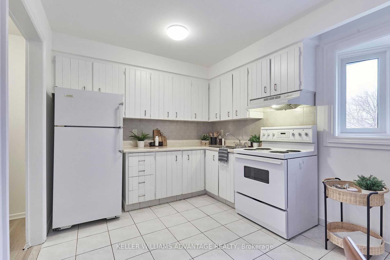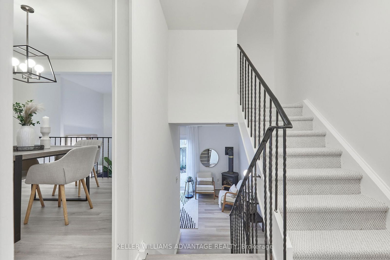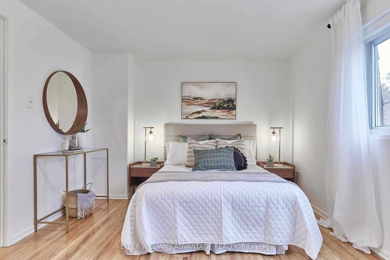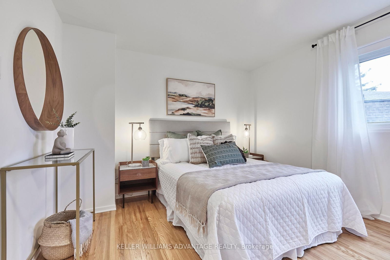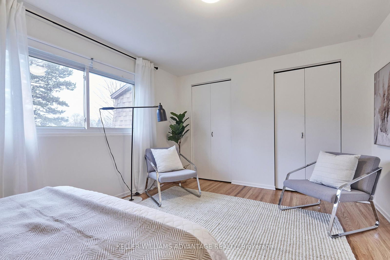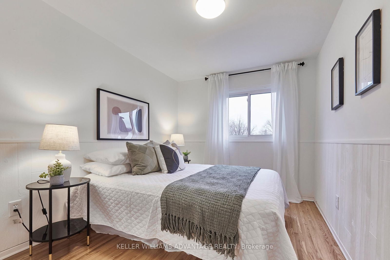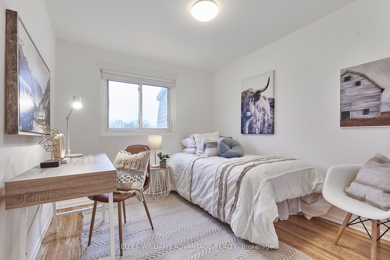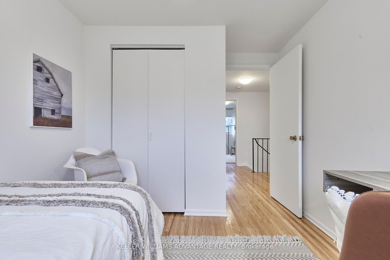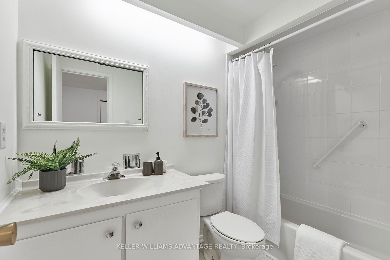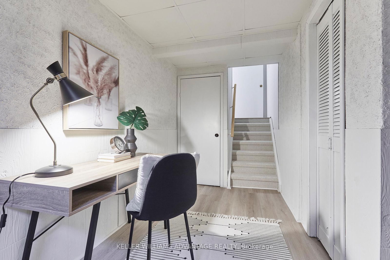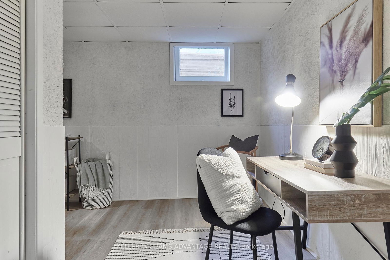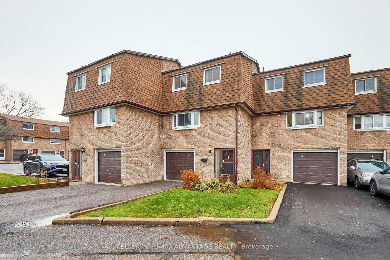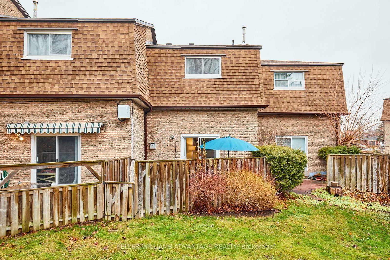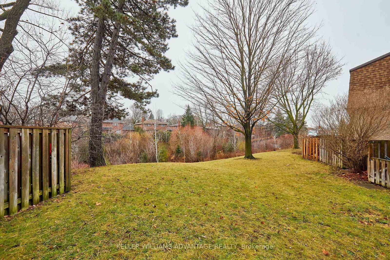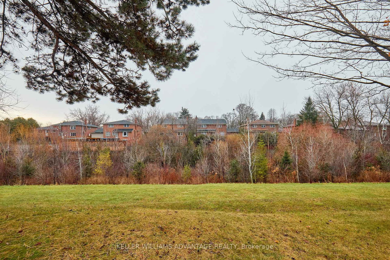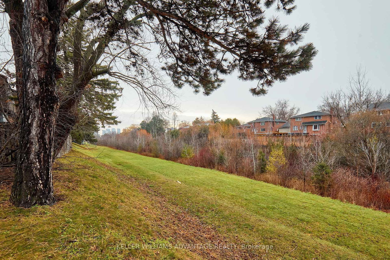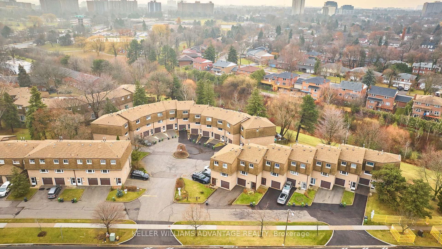6 - 671 Huntingwood Dr
Listing History
Details
Ownership Type:
Condominium
Property Type:
Townhouse
Maintenance Fees:
$538/mth
Taxes:
$2,968 (2024)
Cost Per Sqft:
$558 - $669/sqft
Outdoor Space:
None
Locker:
None
Exposure:
North
Possession Date:
30-60 days/Flexible
Amenities
About this Listing
Welcome to 671 Huntingwood Drive! This 3-bedroom, 1.5-bath townhome is your perfect retreat - surrrounded by greenery! Boasting four floors of living space, including a basement rec room that's great for a home office. Featuring new vinyl laminate flooring and new carpet, freshly painted throughout and an updated bathroom. The foyer includes a coat closet and a convenient 2-piece powder room. The main floor boasts a spacious living room with high ceilings, a cozy natural gas stove, and a walkout to a large patio backing onto a ravine - perfect for entertaining! The bright eat-in kitchen offers ample cupboard space and a bay window in the breakfast area, while the separate dining room features an interior balcony overlooking the living room. Upstairs, you'll find beautiful hardwood floors, a full 4pc bath, and three comfortable bedrooms each with its own closet - The primary bedroom is spacious and has double closets. The basement features a rec room, perfect for relaxation or setting up your ideal home office, along with a separate laundry room that offers plenty of storage. With parking for two cars (one in the garage and one in the driveway). Ideally located, you're just steps from shopping, parks, Stephen Leacock Community Centre, West Highland Creek, and schools. Minutes from Highway 401 and the Agincourt Go Train station with a quick trip to downtown Toronto. This is a must-see! Don't miss your chance to call this townhome yours.
ExtrasAll Appliances (fridge, stove), Washer & dryer. parking for 1 car in built-in garage and parking for 1 car in drive. See full list in schedule C.
keller williams advantage realtyMLS® #E12010932
Fees & Utilities
Maintenance Fees
Utility Type
Air Conditioning
Heat Source
Heating
Room Dimensions
Living
Vinyl Floor, Walkout To Patio, Gas Fireplace
Dining
Vinyl Floor, Separate Room
Kitchen
Eat-In Kitchen, Breakfast Area, Ceramic Floor
Bedroomeakfast
Bay Window, Combined with Laundry, Ceramic Floor
Primary
hardwood floor, Double Closet, Window
2nd Bedroom
hardwood floor, Closet, Window
3rd Bedroom
hardwood floor, Closet, Window
Rec
Window, Vinyl Floor
Similar Listings
Explore Tam O'Shanter - Sullivan
Commute Calculator
Mortgage Calculator
Demographics
Based on the dissemination area as defined by Statistics Canada. A dissemination area contains, on average, approximately 200 – 400 households.
Building Trends At 671 Huntingwood Townhomes
Days on Strata
List vs Selling Price
Or in other words, the
Offer Competition
Turnover of Units
Property Value
Price Ranking
Sold Units
Rented Units
Best Value Rank
Appreciation Rank
Rental Yield
High Demand
Market Insights
Transaction Insights at 671 Huntingwood Townhomes
| 3 Bed | 3 Bed + Den | |
|---|---|---|
| Price Range | $770,000 | No Data |
| Avg. Cost Per Sqft | $773 | No Data |
| Price Range | No Data | No Data |
| Avg. Wait for Unit Availability | 190 Days | 403 Days |
| Avg. Wait for Unit Availability | 542 Days | No Data |
| Ratio of Units in Building | 75% | 26% |
Market Inventory
Total number of units listed and sold in Tam O'Shanter - Sullivan
