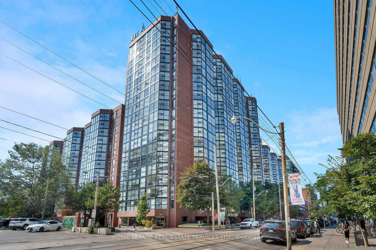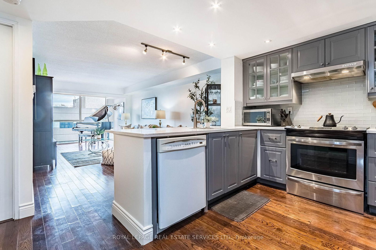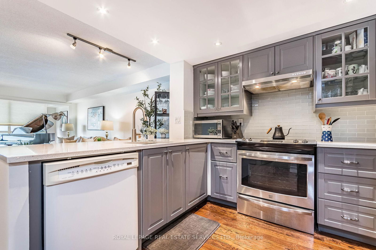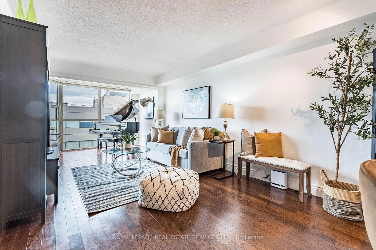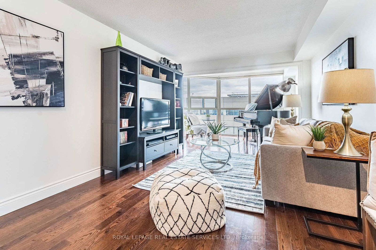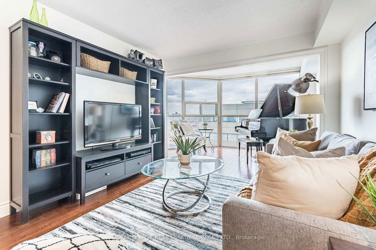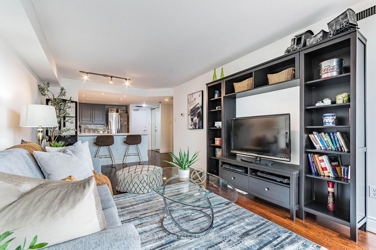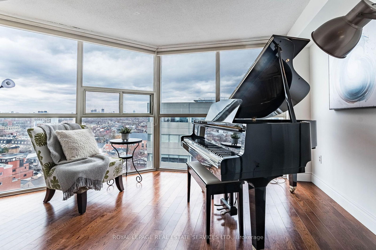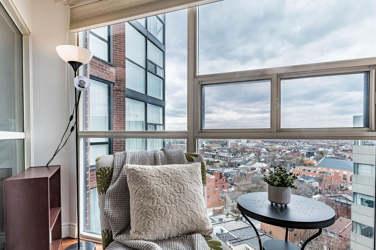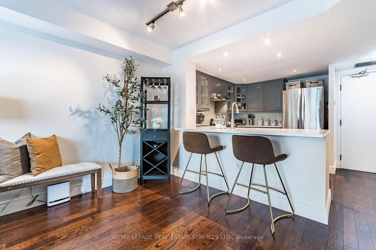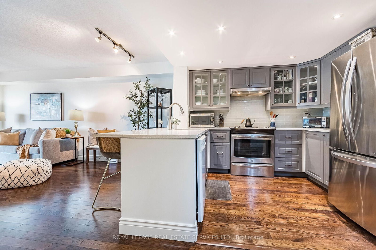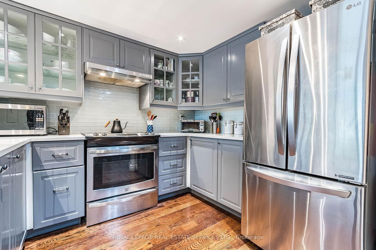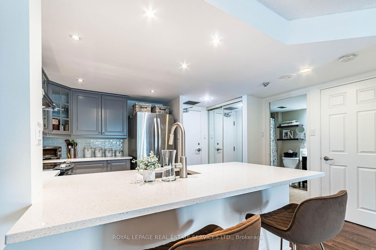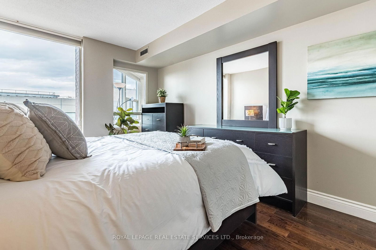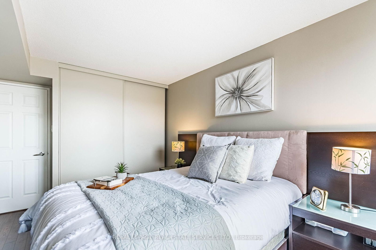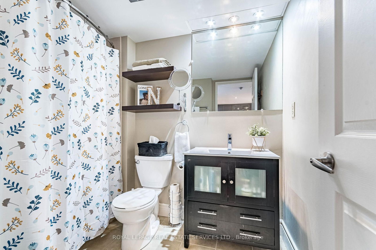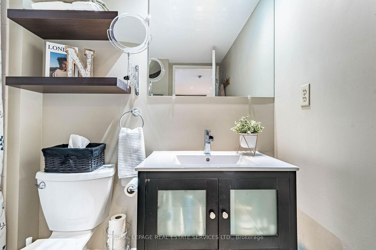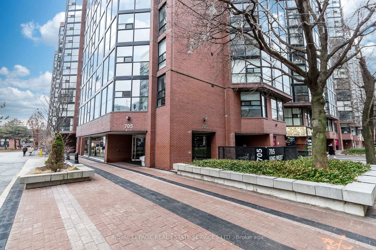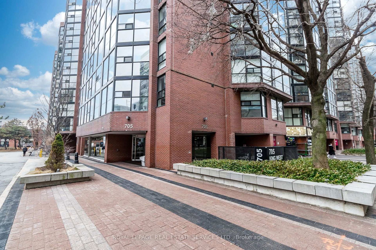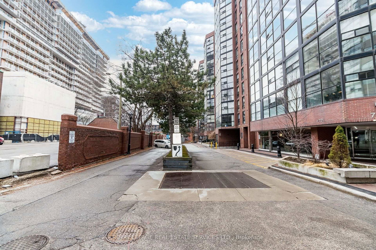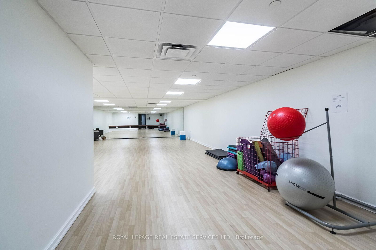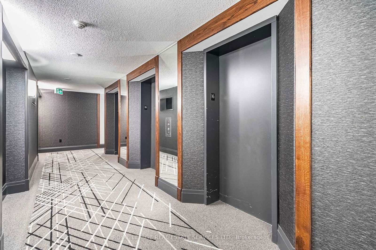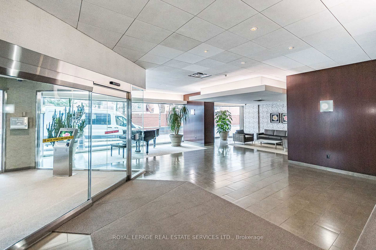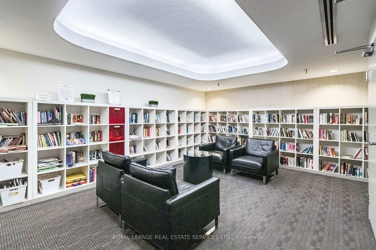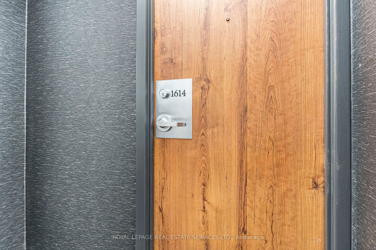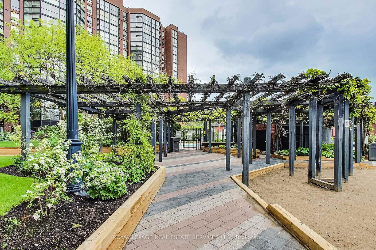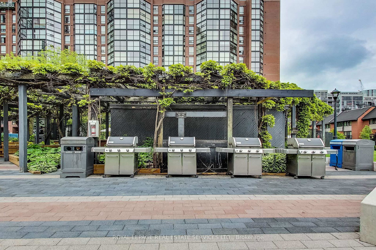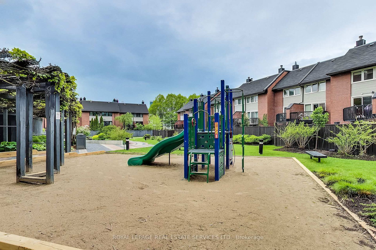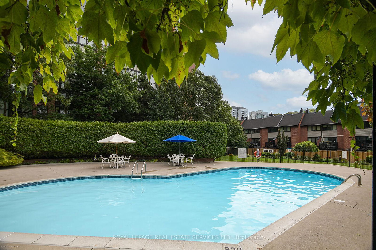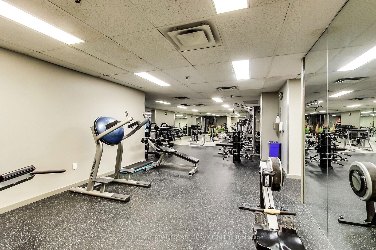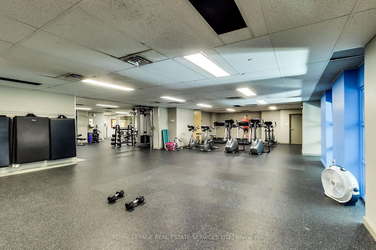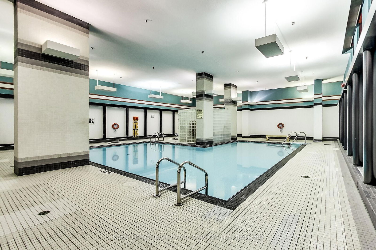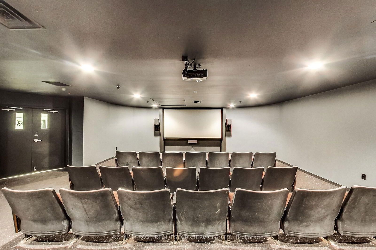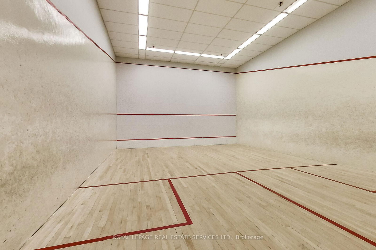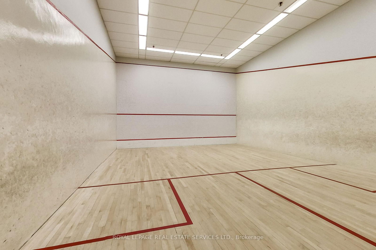Listing History
Details
Property Type:
Condo
Maintenance Fees:
$718/mth
Taxes:
$2,389 (2025)
Cost Per Sqft:
$811/sqft
Outdoor Space:
None
Locker:
Ensuite
Exposure:
North West
Possession Date:
To Be Determined
Laundry:
Main
Amenities
About this Listing
Welcome to a resort-like living at King West's Summitt II. Immerse yourself and enjoy Toronto's most well-appointed complex...ever. Situated on nearly an entire city block in the neighbourhood of King West, the Summitt condos offer every resident the convenience of being near the heart of action while offering an escape through the building's top-tier amenities. This upgraded open-concept one-bedroom plus den suite features 740 sq ft of living area, floor-to-ceiling windows bright north-westerly views, hardwood floors, an updated modern kitchen equipped with stainless steel appliances, a double door fridge, pot lights and a breakfast bar. The suite also includes a large ensuite storage room, an excellent-sized open concept den area, a full 4pc washroom, and 1 underground parking space for added convenience. Enjoy resort-style amenities: concierge, gym, indoor and outdoor pools, sauna, lounge/party room, media rooms, squash courts, and visitor parking. Perfectly located in the prime cross street of King St W and Bathurst steps away from restaurants, shops and parkettes with Stackt Market and Fort York just a walk away.
ExtrasExisting: stainless steel fridge, stainless steel stove, stainless range hood fan, dishwasher, all electrical light fixtures, all existing window coverings, mirror in the bathroom.
royal lepage real estate services ltd.MLS® #C12075365
Fees & Utilities
Maintenance Fees
Utility Type
Air Conditioning
Heat Source
Heating
Room Dimensions
Foyer
Double Closet, hardwood floor, Sliding Doors
Living
hardwood floor, Open Concept, Combined with Dining
Dining
Combined with Living, hardwood floor, Open Concept
Kitchen
Breakfast Bar, Backsplash, hardwood floor
Den
East West View, Large Window, hardwood floor
Primary
Double Closet, hardwood floor, Large Window
Locker
Large Closet
Similar Listings
Explore King West
Commute Calculator
Mortgage Calculator
Demographics
Based on the dissemination area as defined by Statistics Canada. A dissemination area contains, on average, approximately 200 – 400 households.
Building Trends At The Summit II Condos
Days on Strata
List vs Selling Price
Offer Competition
Turnover of Units
Property Value
Price Ranking
Sold Units
Rented Units
Best Value Rank
Appreciation Rank
Rental Yield
High Demand
Market Insights
Transaction Insights at The Summit II Condos
| Studio | 1 Bed | 1 Bed + Den | 2 Bed | 2 Bed + Den | |
|---|---|---|---|---|---|
| Price Range | $405,000 - $430,000 | $590,000 | $550,000 - $635,000 | $790,000 | $750,000 |
| Avg. Cost Per Sqft | $972 | $735 | $810 | $641 | $879 |
| Price Range | $1,850 - $2,200 | No Data | $2,350 - $2,850 | No Data | $3,600 - $4,200 |
| Avg. Wait for Unit Availability | 127 Days | 248 Days | 47 Days | 515 Days | 183 Days |
| Avg. Wait for Unit Availability | 73 Days | 344 Days | 56 Days | 690 Days | 152 Days |
| Ratio of Units in Building | 25% | 14% | 46% | 5% | 12% |
Market Inventory
Total number of units listed and sold in King West
