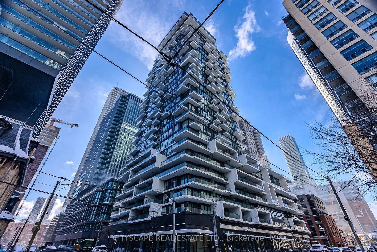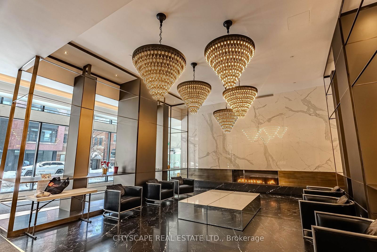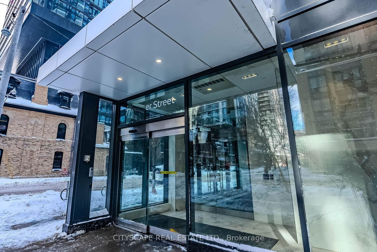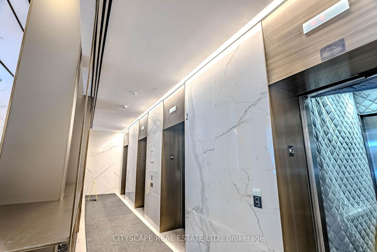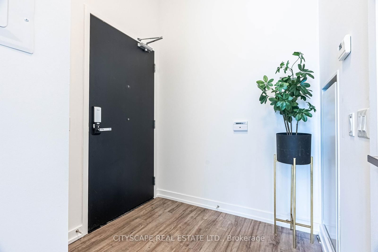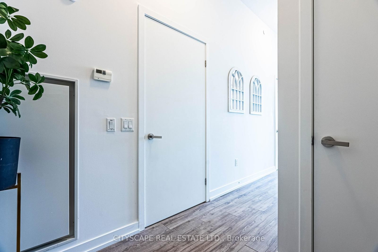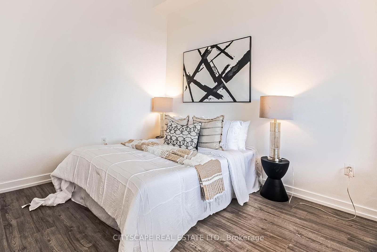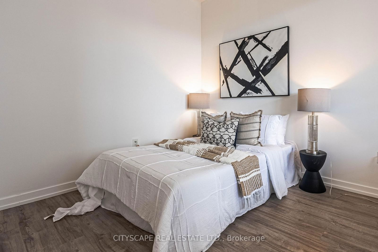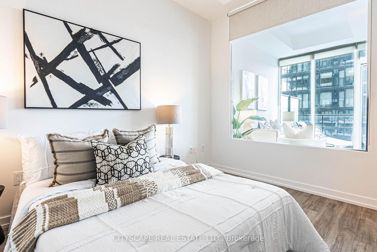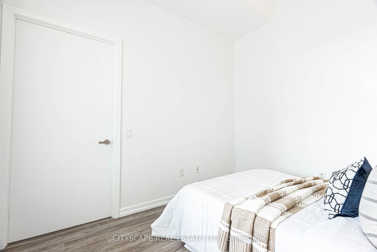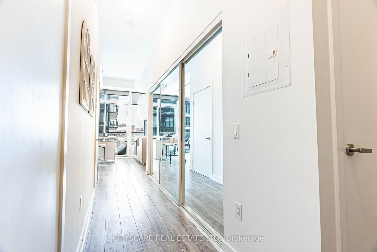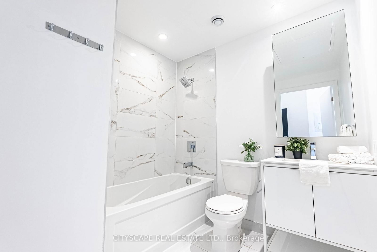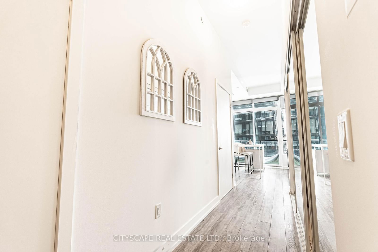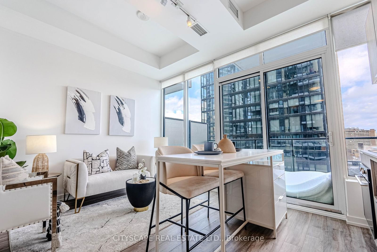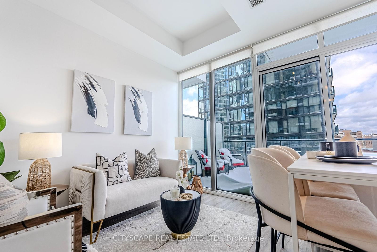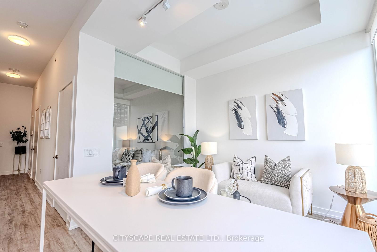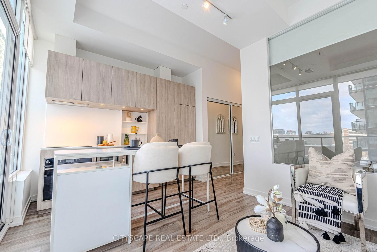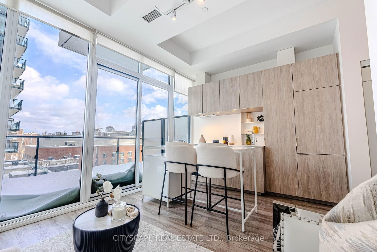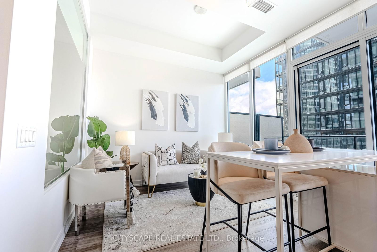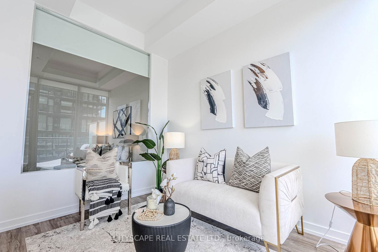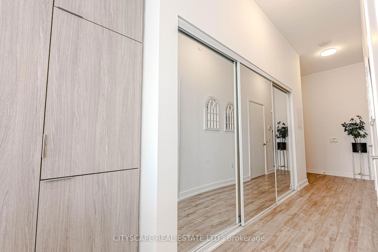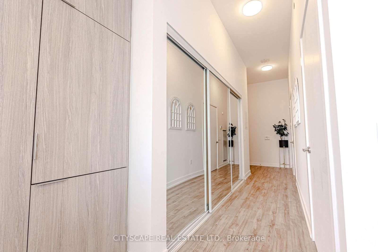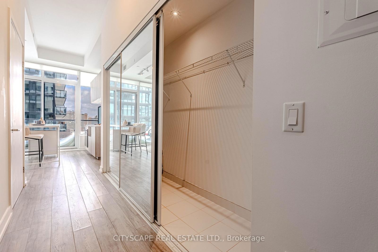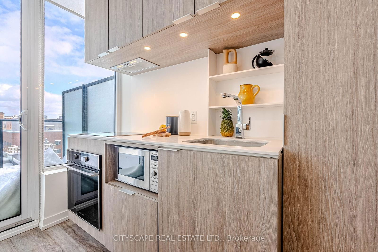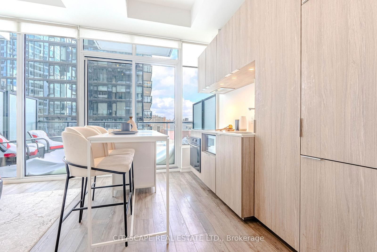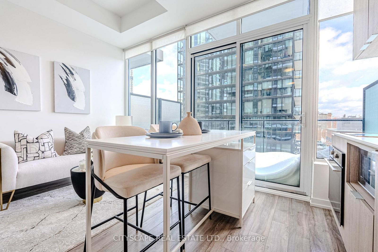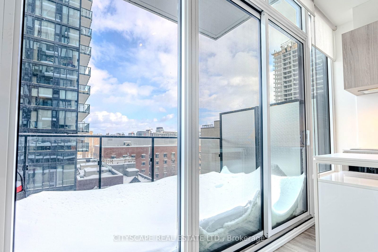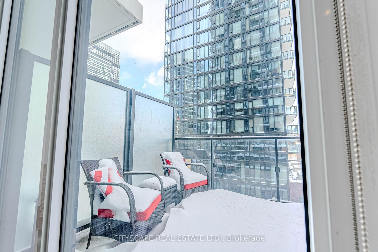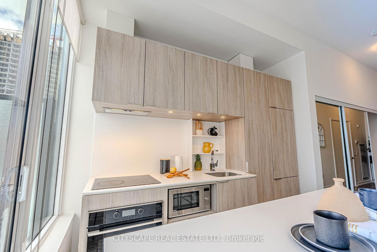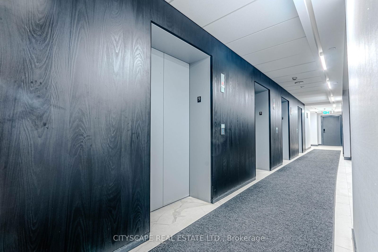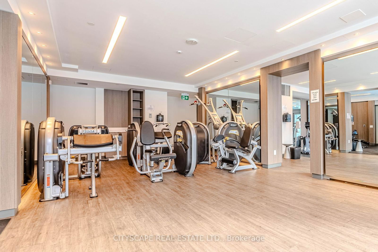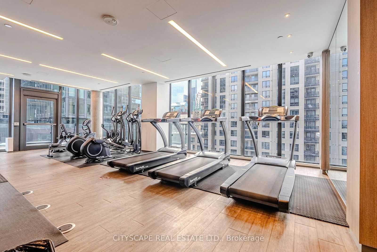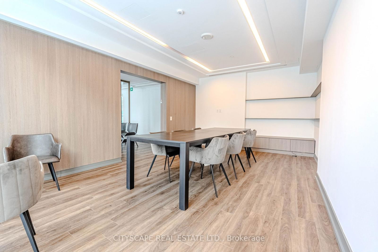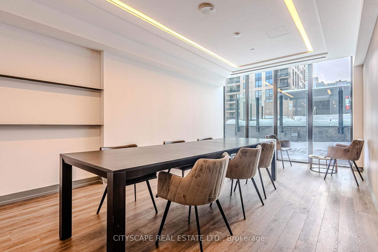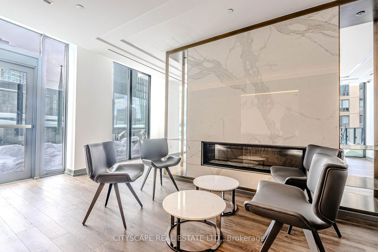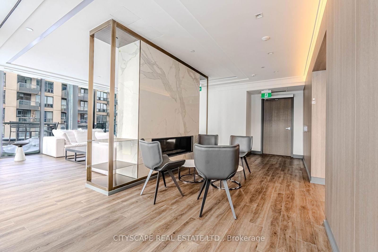907 - 77 Shuter St
Price History
- Maintenance Fees:
- $404/mth
- Taxes:
- $2,332 (2024)
- Property Type:
- Condo
- Cost Per Sqft:
- $910/sqft
- Outdoor Space:
- Terrace
- Locker:
- Owned
- Possession Date:
- Feb 19
- Exposure:
- East
Amenities
About this Listing
!!!Look no further!!! Location, Luxury, Style & Convenience all come together in this warm yet airy One Bed condo in the heart of downtown. This unit is perfect for everyone be it first time buyers, young professionals, investors or just a home away from home for your college going kids. For added comfort and relaxation the unit boasts its own private outdoor oasis with an expansive 120 sq. ft balcony. Perfect for outdoor parties or relaxation and peace of mind, giving an open feel to the unit and tons of natural light. Good sized bedroom which can easily accommodate a working nook as well if needed. Modern Designer Kitchen with Built in Shelves, Under Cabinet Lighting. The unit features a huge closet for all your belongings covering you for every season along with an additional storage locker for added convenience. 88 North offers Seamless Commute to Eaton Centre, TTC stations, 24 Hr Concierge, Excellent Facilities such as Swimming Pool, Gym, Roof Garden, Party Room, Outdoor Bbq. Walk To TMU, St Michaels, U of T, Dundas Sq, Restaurants, Parks & More
ExtrasMovable Centre Island, Fridge, Microwave, Glass Top Stove, Dishwasher, Washer/Dryer Combo, Existing Window Coverings, ELF's & 1 Storage Locker
cityscape real estate ltd.MLS® #C11979118
Utilities & Inclusions
- Hydro
- Not Included
- Heat
- Included
- Air Conditioning
- Not Included
- Water
- Included
- Parking
- Not Included
- Building Maintenance
- Included
- Building Insurance
- Included
- Heating Type
- Forced Air
- Heat Source
- Gas
- Air Conditioning Type
- Central Air
Dimensions
- Primary
- 8.92 x 10.83ft
- hardwood floor, O/Looks Family, Formal Room
- Kitchen
- 15.26 x 10.76ft
- Centre Island, Modern Kitchen, Built-in Appliances
- Living
- 15.26 x 10.76ft
- Combined with Kitchen, Walkout To Balcony, hardwood floor
Building Spotlight
Similar Listings
Explore Church - Toronto
Map
Mortgage Calculator
Demographics
Based on the dissemination area as defined by Statistics Canada. A dissemination area contains, on average, approximately 200 – 400 households.
Building Trends At 88 North Condos
Days on Strata
List vs Selling Price
Offer Competition
Turnover of Units
Property Value
Price Ranking
Sold Units
Rented Units
Best Value Rank
Appreciation Rank
Rental Yield
High Demand
Market Insights
Transaction Insights at 88 North Condos
| Studio | 1 Bed | 1 Bed + Den | 2 Bed | 2 Bed + Den | 3 Bed | |
|---|---|---|---|---|---|---|
| Price Range | No Data | $698,000 | $469,500 - $530,000 | $650,000 | No Data | No Data |
| Avg. Cost Per Sqft | No Data | $933 | $1,709 | $924 | No Data | No Data |
| Price Range | $1,750 - $1,980 | $1,750 - $2,480 | $1,999 - $2,720 | $2,600 - $3,200 | No Data | No Data |
| Avg. Wait for Unit Availability | 196 Days | 76 Days | 68 Days | 144 Days | No Data | 160 Days |
| Avg. Wait for Unit Availability | 35 Days | 10 Days | 9 Days | 12 Days | 600 Days | No Data |
| Ratio of Units in Building | 6% | 26% | 33% | 27% | 2% | 4% |
Market Inventory
Total number of units listed and sold in Church - Toronto
