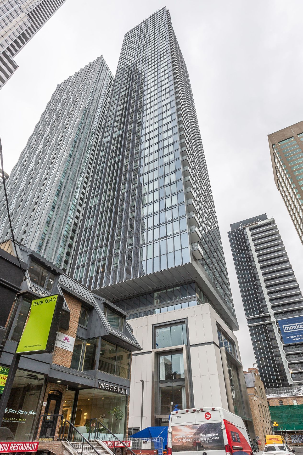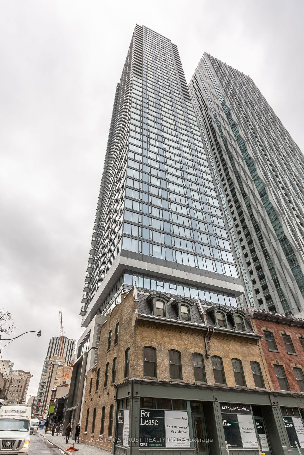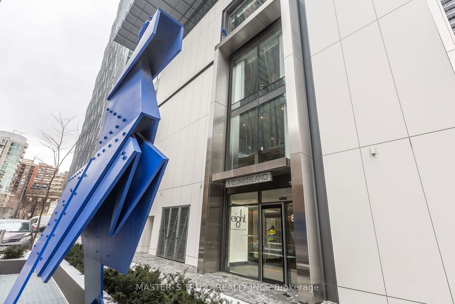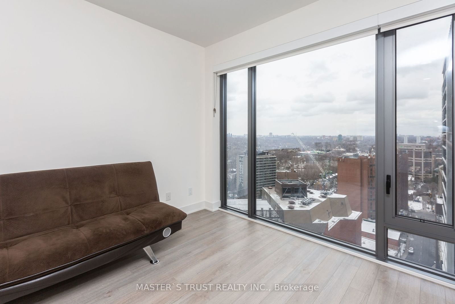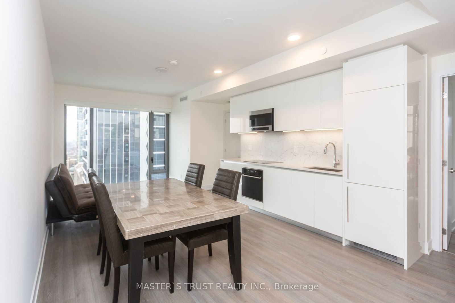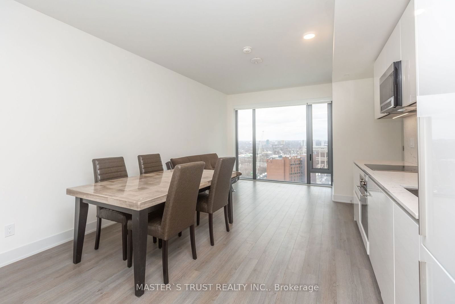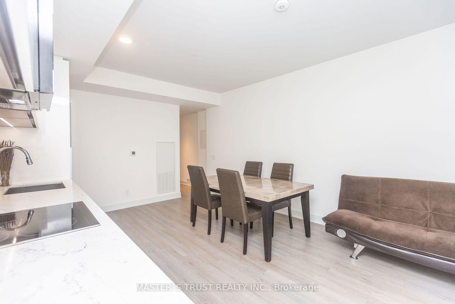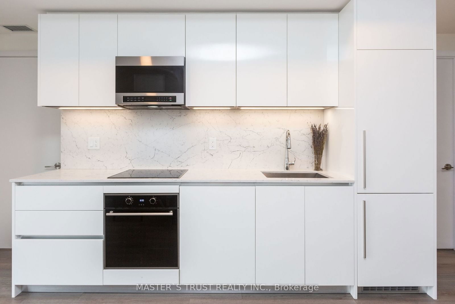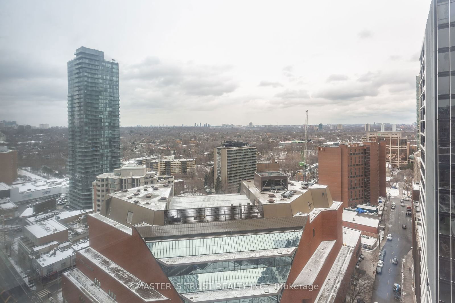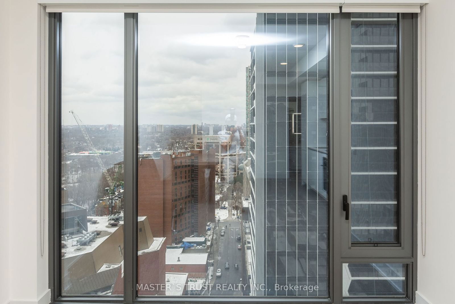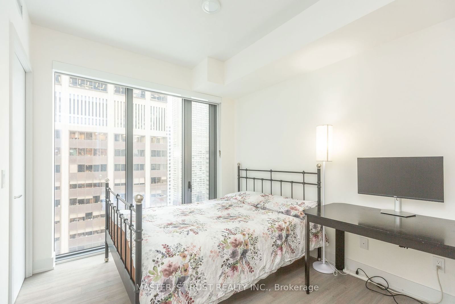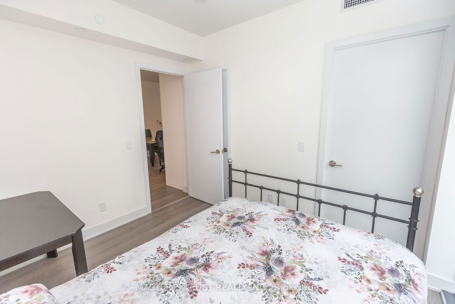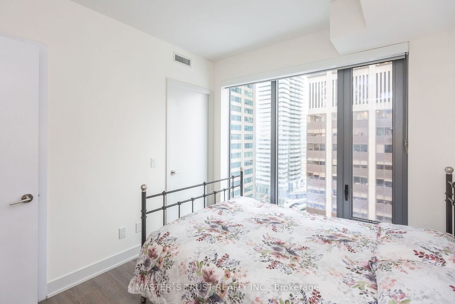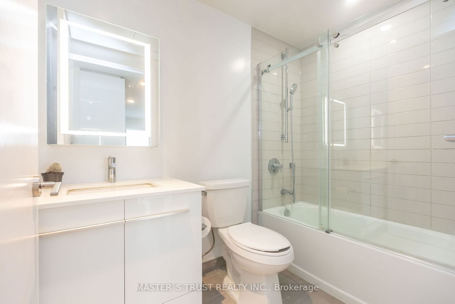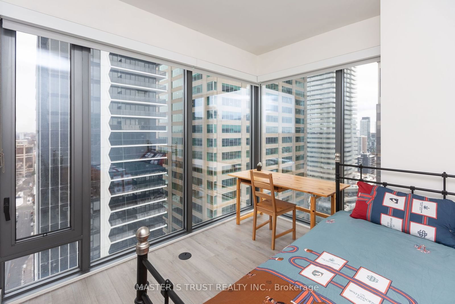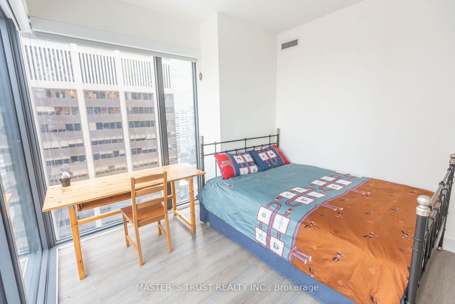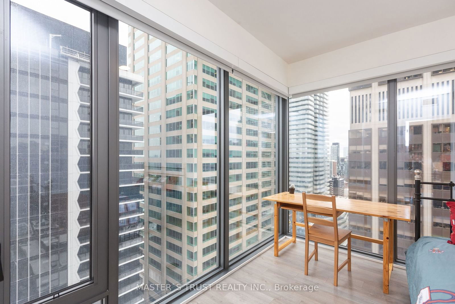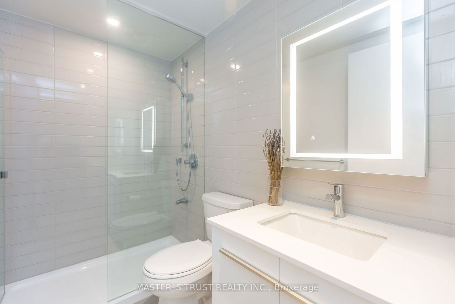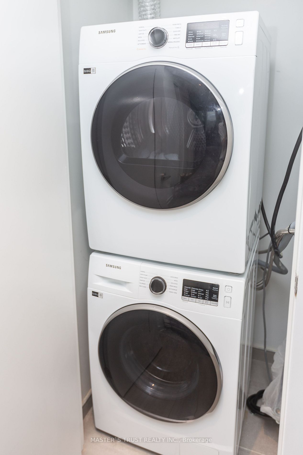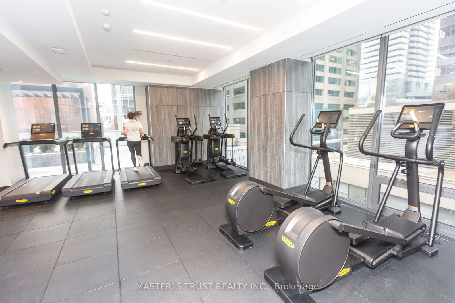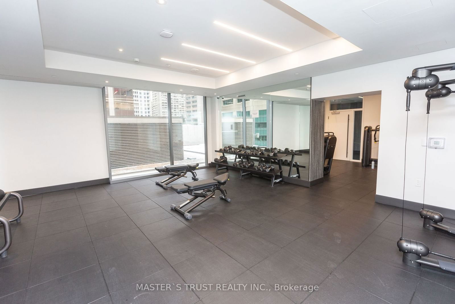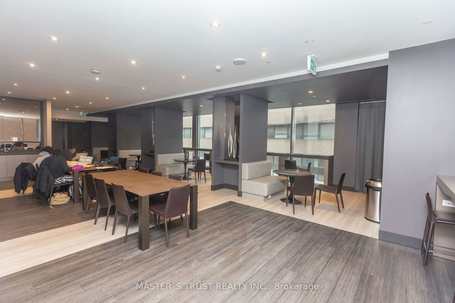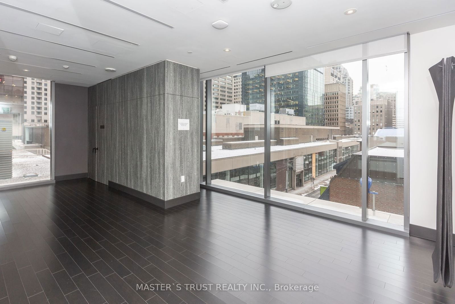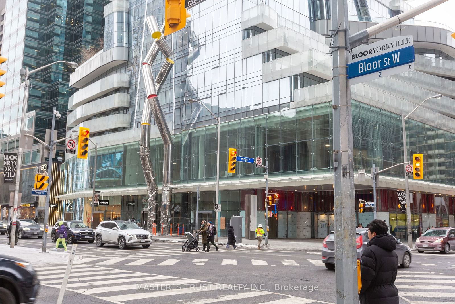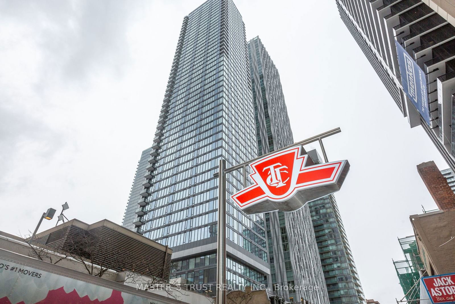2006 - 8 Cumberland St
Price History
- Maintenance Fees:
- $739/mth
- Taxes:
- $5,716 (2025)
- Property Type:
- Condo
- Cost Per Sqft:
- $1,201/sqft
- Outdoor Space:
- None
- Locker:
- None
- Possession Date:
- TBD
- Exposure:
- South East
Amenities
About this Listing
Welcome Home To This Modern Condo On Cumberland Street In The Heart Of Yorkville! 798 Square Feet! Occupied By The Owner And Close At Any Time! Corner Unit With Amazing View! 10ft Ceiling With Floor To Ceiling Windows. Bright Open-Concept Living Space With Modern Engineered Hardwood Floors Throughout. More than 20K On Upgrades: Modern Kitchen With Caesarstone Countertop, Backsplash And Gloss Wood Cabinets. Upgraded Two Bathrooms With Gloss Cabinets, Caesarstone Countertop, Warm Grey Glossy Wall Tile, Glass Sliding Doors And Mirror Medicine Cabinet With Integrated LED Lighting. Customized Window Coverings Throughout. Walking Distance to U of T And Easy Access To High-end Shopping, And Gourmet Dining. Close To The Don Valley Parkway, The Gardiner Expressway & 401. Steps To Subway Station, Schools, Library, Art Galleries & Museums. Building Amenities Include Gym, Study Room, Outdoor Garden. All Utilities And Bell Internet Are Included In The Maintenance Fee Except Hydro. 1 Underground Parking!
ExtrasB/I Fridge, B/I Oven/Cooktop, Dishwasher, Stacked Washer/Dryer, Microwave, All Elfs, All Window Coverings.
master`s trust realty inc.MLS® #C11964571
Utilities & Inclusions
- Hydro
- Not Included
- Heat
- Included
- Air Conditioning
- Included
- Water
- Included
- Parking
- Included
- Building Maintenance
- Not Included
- Building Insurance
- Included
- Heating Type
- Forced Air
- Heat Source
- Gas
- Air Conditioning Type
- Central Air
Dimensions
- Living
- 22.18 x 10.63ft
- hardwood floor, Open Concept, Large Window
- Kitchen
- 22.18 x 10.63ft
- Stone Counter, Open Concept, Pot Lights
- Dining
- 22.18 x 10.63ft
- hardwood floor, Open Concept, Pot Lights
- Primary
- 11.06 x 9.25ft
- hardwood floor, Walk-in Closet, 3 Piece Ensuite
- 2nd Bedroom
- 10.83 x 9.06ft
- hardwood floor, Large Window, Closet
- Bathroom
- 7.94 x 4.92ft
- 3 Piece Ensuite, Mirrored Walls, Glass Doors
- Bathroom
- 8.1 x 4.92ft
- 4 Piece Ensuite, Mirrored Walls, Glass Doors
Building Spotlight
Similar Listings
Explore Yorkville
Mortgage Calculator
Demographics
Based on the dissemination area as defined by Statistics Canada. A dissemination area contains, on average, approximately 200 – 400 households.
Building Trends At 8 Cumberland Condos
Days on Strata
List vs Selling Price
Or in other words, the
Offer Competition
Turnover of Units
Property Value
Price Ranking
Sold Units
Rented Units
Best Value Rank
Appreciation Rank
Rental Yield
High Demand
Market Insights
Transaction Insights at 8 Cumberland Condos
| Studio | 1 Bed | 1 Bed + Den | 2 Bed | 2 Bed + Den | |
|---|---|---|---|---|---|
| Price Range | $450,000 | $600,000 - $629,990 | $729,990 - $739,990 | $895,000 - $1,209,990 | $1,255,000 - $1,395,990 |
| Avg. Cost Per Sqft | $1,111 | $1,505 | $1,310 | $1,263 | $1,161 |
| Price Range | No Data | $1,650 - $2,900 | $2,200 - $3,150 | $2,699 - $4,450 | $4,200 - $6,000 |
| Avg. Wait for Unit Availability | No Data | 108 Days | 120 Days | 42 Days | 160 Days |
| Avg. Wait for Unit Availability | 159 Days | 8 Days | 8 Days | 5 Days | 53 Days |
| Ratio of Units in Building | 2% | 27% | 26% | 42% | 5% |
Market Inventory
Total number of units listed and sold in Yorkville
