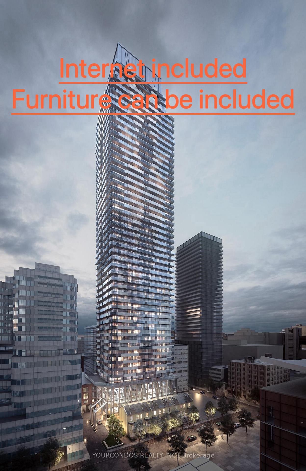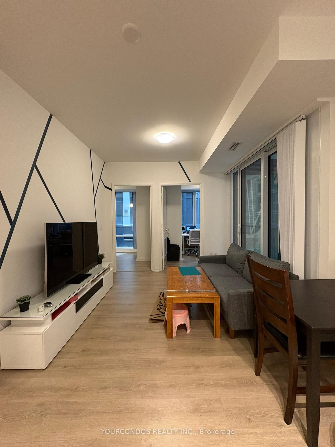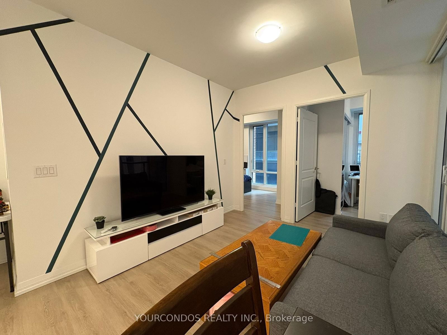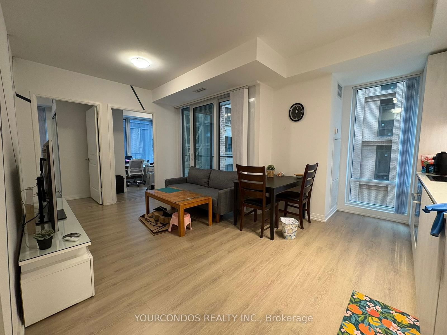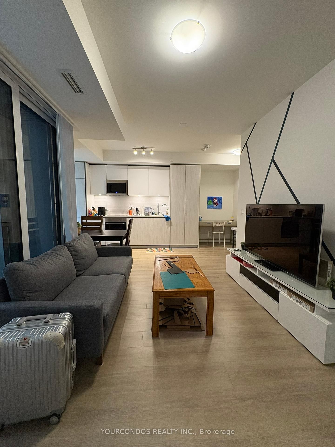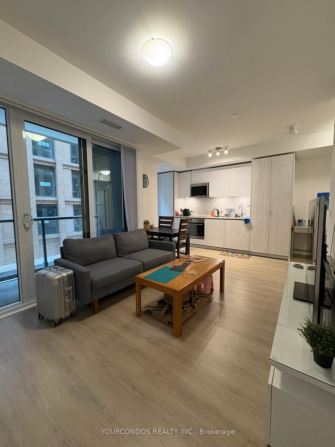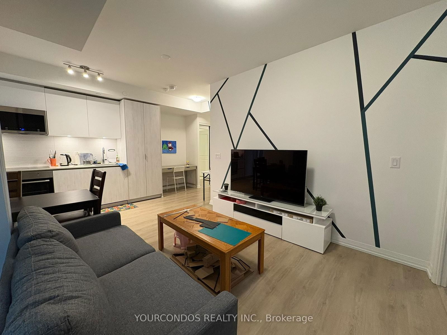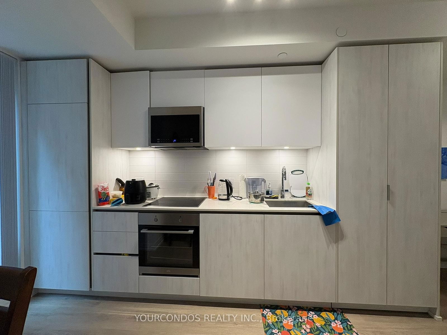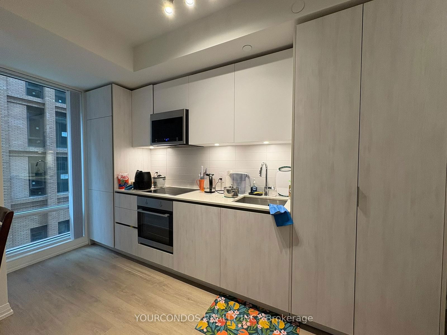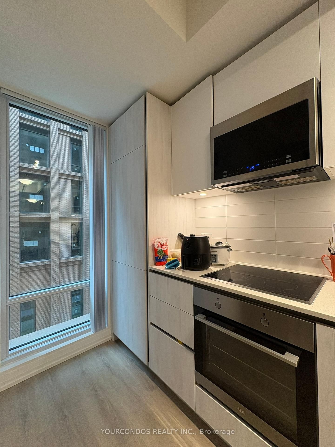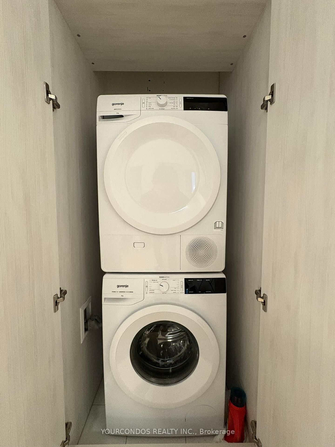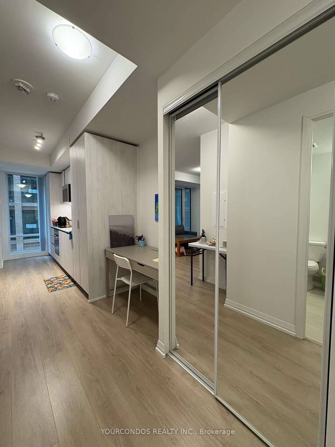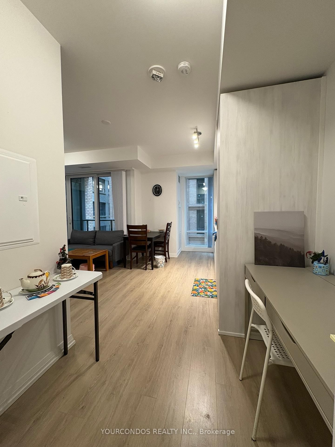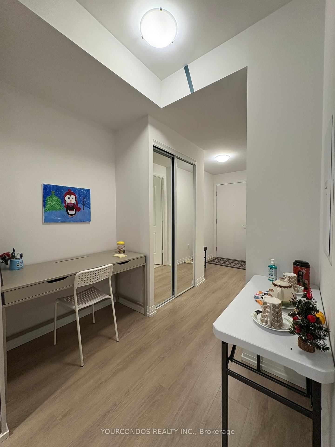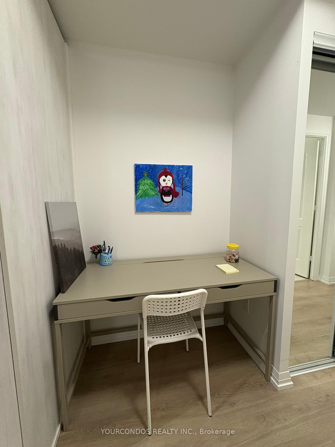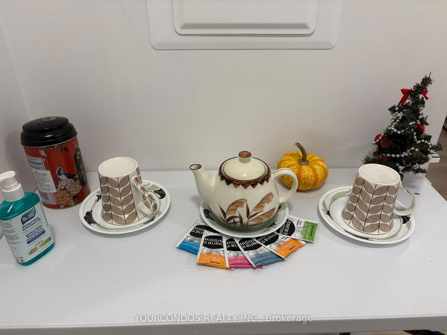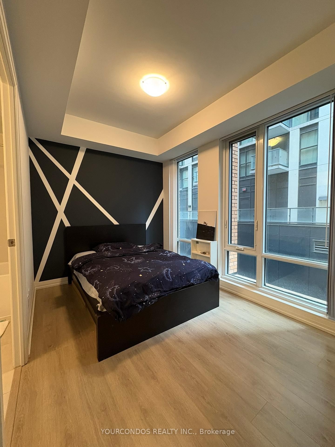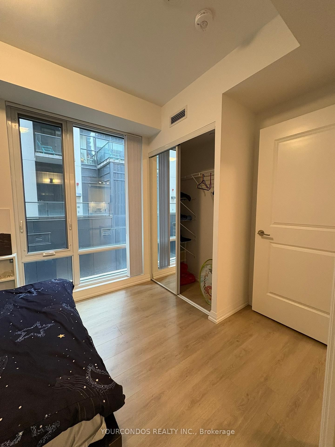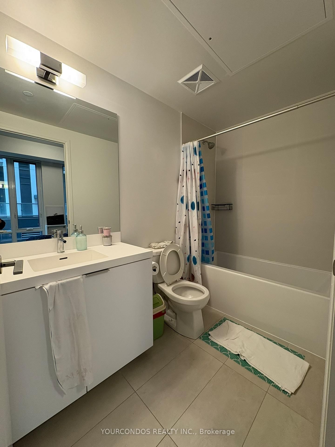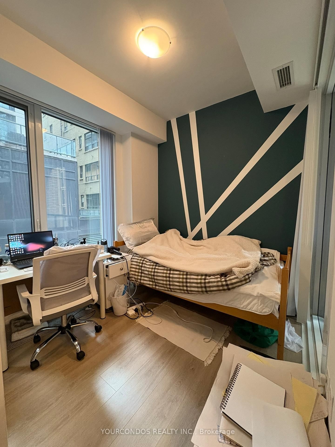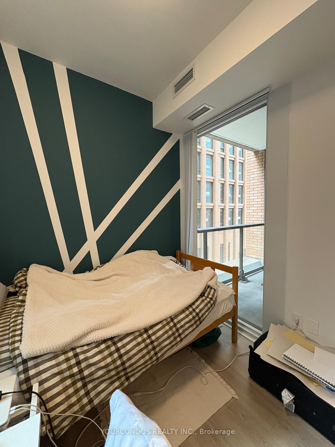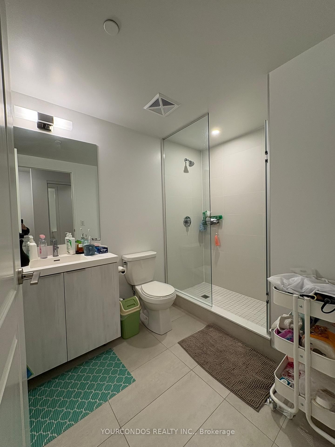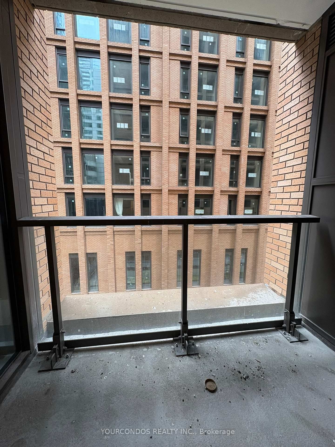Listing History
Details
Property Type:
Condo
Possession Date:
May 12, 2025
Lease Term:
1 Year
Utilities Included:
No
Outdoor Space:
Balcony
Furnished:
Yes
Exposure:
North East
Locker:
None
Amenities
About this Listing
High speed internet is included in the rent with no extra charge. Furniture can be provided with $200/month. Discover your urban sanctuary in the bustling Theater District of Toronto! This exquisite 2bedroom, 2-bathroom condo at 8 Widmer At combines modern elegance with the excitement of city life. Revel in an open-concept design filled with natural light, stylish finishes, and a roomy living space perfect for hosting. The sleek, modern kitchen boasts top-tier appliances and plenty of storage, making it a haven for any cooking enthusiast. Unwind in the spacious primary suite with its private en-suite, while the versatile second bedroom suits guests or a home workspace. Venture out to enjoy the vibrant surroundings, with top-notch restaurants, entertainment, and cultural gems just steps away. High-end amentias including outdoor Pool, Jacuzzi, Pet Spa, Yoga Studio, Gym, Media Room, Party Room, Library, Spa, Parcel Storage and24h Concierge. Seize your chance to embrace Toronto's lively essence- book your viewing today!
ExtrasHigh-speed Internet. High-end amentias including outdoor Pool, Jacuzzi, Pet Spa, Yoga Studio, Gym, Media Room, FORM 292REV. 02/2025Party Room, Library, Spa, Parcel Storage and 24h Concierge. Furniture can be provided with $200/month.
yourcondos realty inc.MLS® #C12065072
Fees & Utilities
Utilities Included
Utility Type
Air Conditioning
Heat Source
Heating
Room Dimensions
Living
Walkout To Balcony, Laminate, Open Concept
Dining
Combined with Kitchen, Laminate
Kitchen
Backsplash, Built-in Appliances, Quartz Counter
Primary
Large Window, Large Closet, 4 Piece Ensuite
2nd Bedroom
Large Window, Large Closet, Laminate
Similar Listings
Explore King West
Commute Calculator
Mortgage Calculator
Demographics
Based on the dissemination area as defined by Statistics Canada. A dissemination area contains, on average, approximately 200 – 400 households.
Building Trends At Theatre District Residence
Days on Strata
List vs Selling Price
Offer Competition
Turnover of Units
Property Value
Price Ranking
Sold Units
Rented Units
Best Value Rank
Appreciation Rank
Rental Yield
High Demand
Market Insights
Transaction Insights at Theatre District Residence
| Studio | 1 Bed | 1 Bed + Den | 2 Bed | 2 Bed + Den | 3 Bed | |
|---|---|---|---|---|---|---|
| Price Range | $445,000 | No Data | No Data | $660,000 - $725,000 | No Data | No Data |
| Avg. Cost Per Sqft | $1,272 | No Data | No Data | $1,012 | No Data | No Data |
| Price Range | $1,750 - $2,100 | $1,900 - $2,300 | $2,200 - $2,800 | $2,580 - $3,200 | $2,900 | $3,200 - $4,500 |
| Avg. Wait for Unit Availability | No Data | No Data | No Data | 59 Days | No Data | No Data |
| Avg. Wait for Unit Availability | 3 Days | 8 Days | 10 Days | 3 Days | No Data | 9 Days |
| Ratio of Units in Building | 28% | 4% | 11% | 38% | 1% | 14% |
Market Inventory
Total number of units listed and leased in King West
