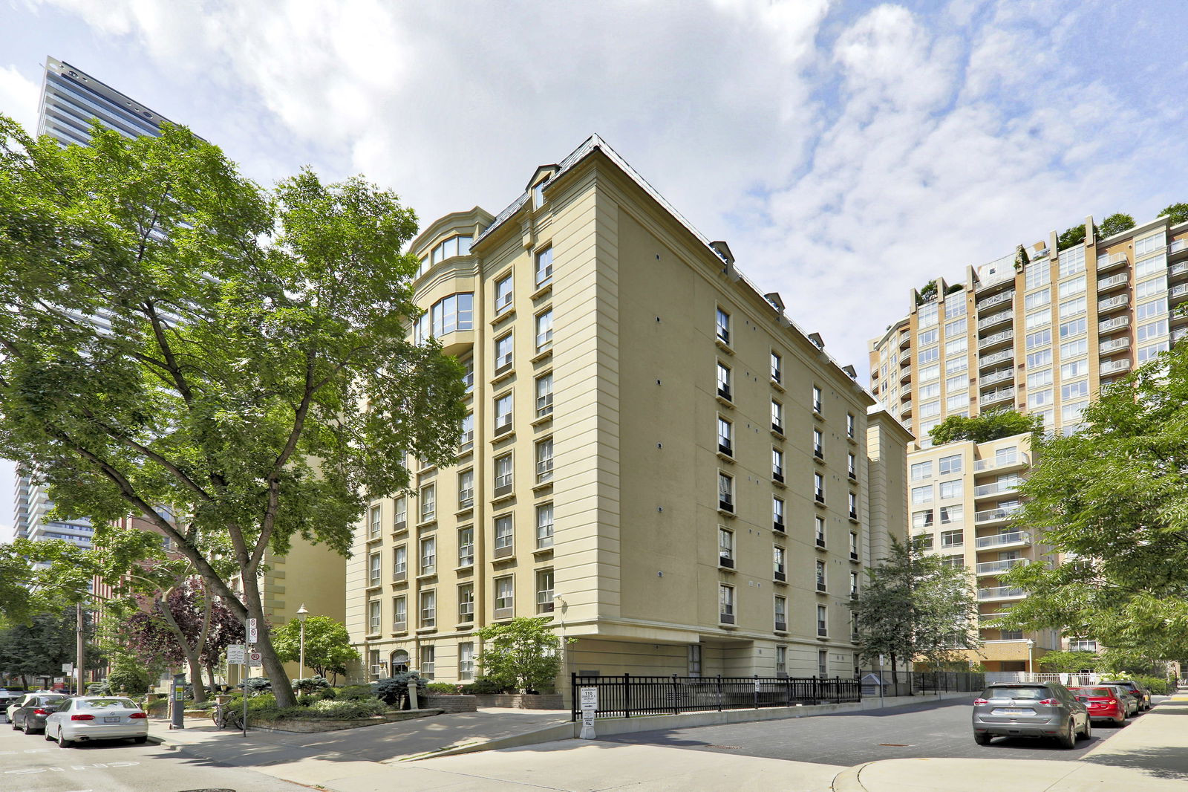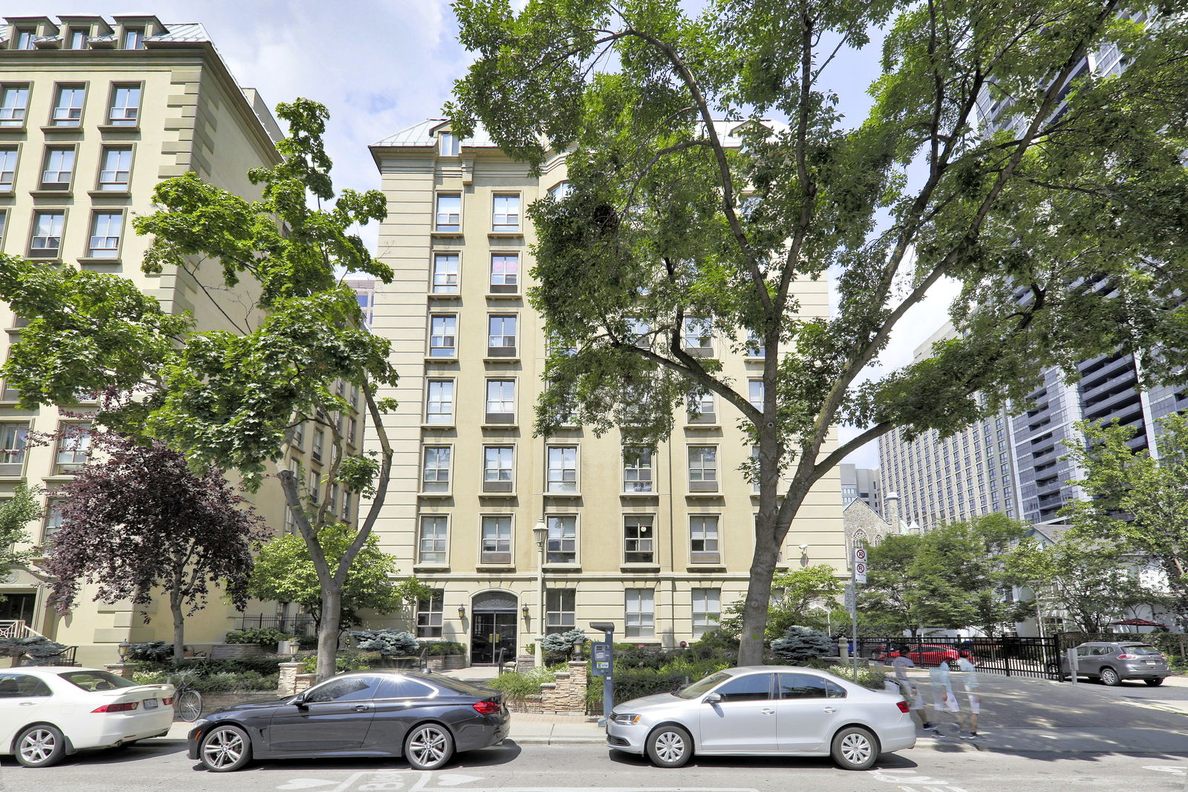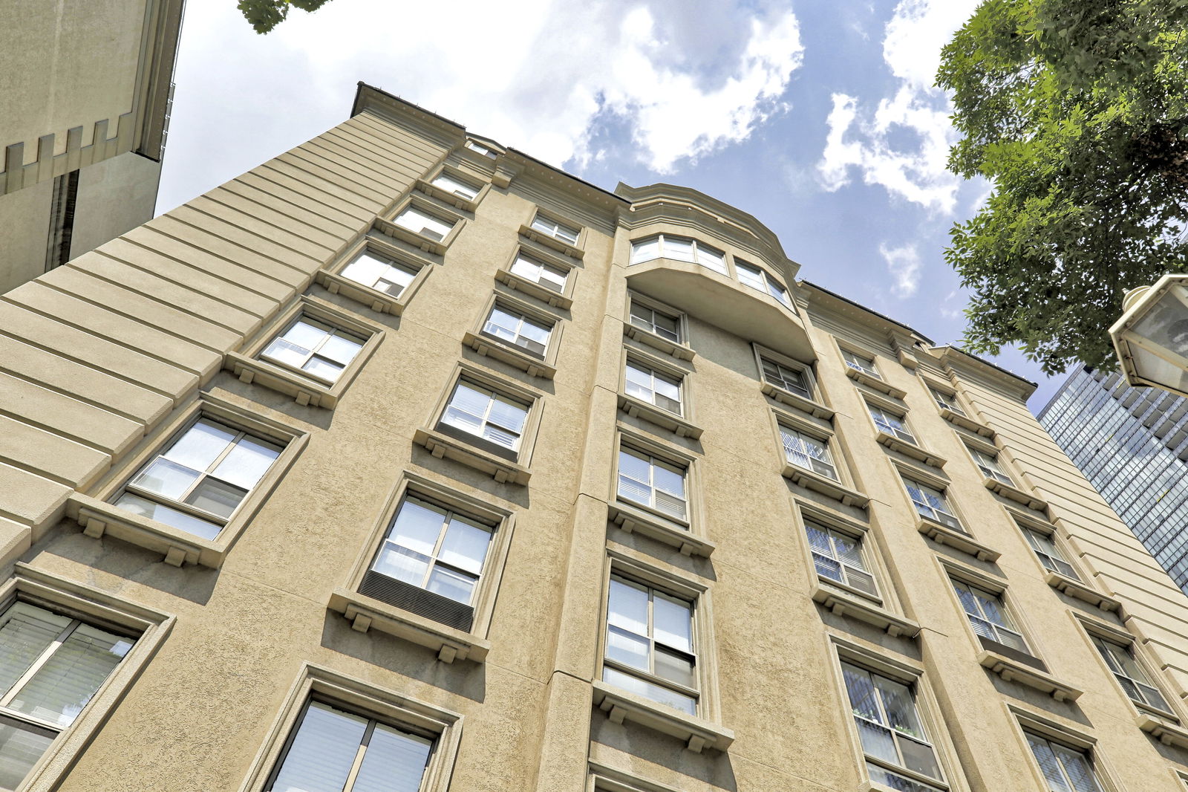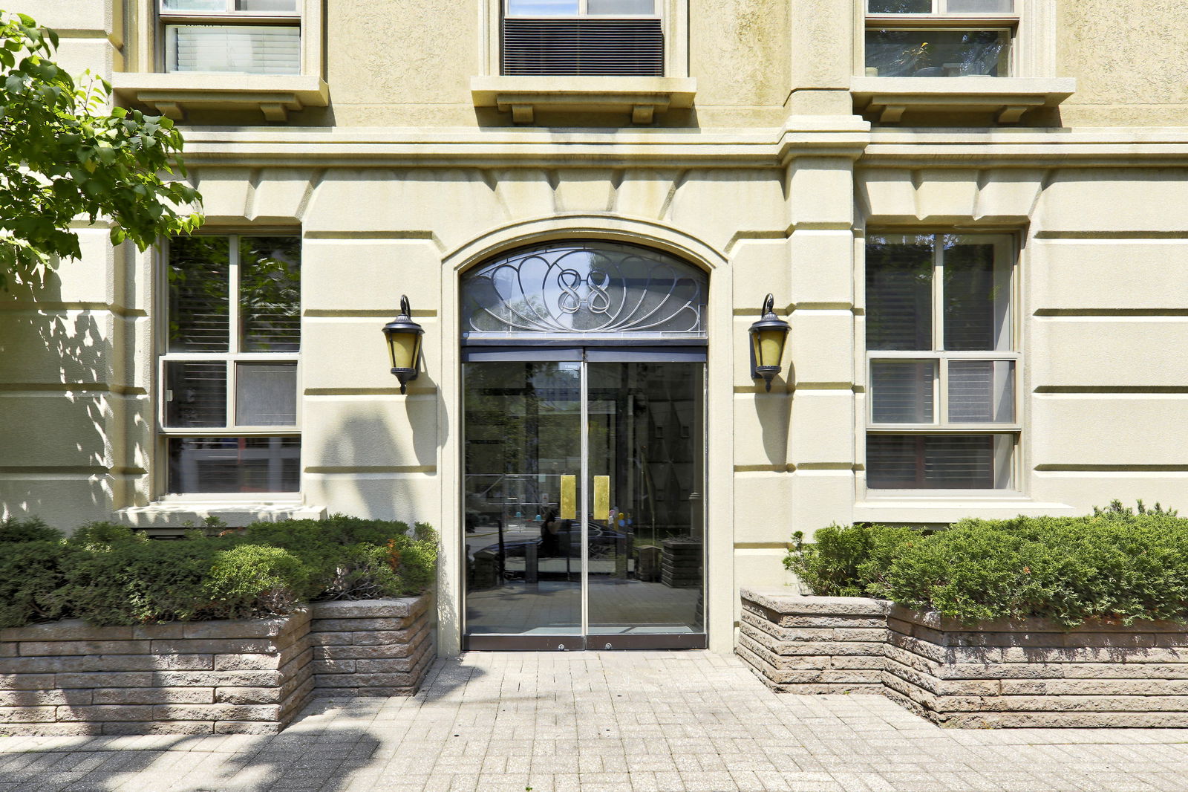88 Charles Street E & 80 Charles Street E




 Source: Unit 801
Source: Unit 801 Source: Unit 801
Source: Unit 801 Source: Unit 801
Source: Unit 801 Source: Unit 801
Source: Unit 801 Source: Unit 801
Source: Unit 801 Source: Unit 801
Source: Unit 801 Source: Unit 801
Source: Unit 801 Source: Unit 801
Source: Unit 801 Source: Unit 801
Source: Unit 801 Source: Unit 801
Source: Unit 801 Source: Unit 801
Source: Unit 801 Source: Unit 801
Source: Unit 801 Source: Unit 801
Source: Unit 801 Source: Unit 801
Source: Unit 801 Source: Unit 801
Source: Unit 801 Source: Unit 801
Source: Unit 801 Source: Unit 801
Source: Unit 801 Source: Unit 801
Source: Unit 801 Source: Unit 801
Source: Unit 801 Source: Unit 801
Source: Unit 801 Source: Unit 801
Source: Unit 801 Source: Unit 801
Source: Unit 801 Source: Unit 801
Source: Unit 801 Source: Unit 801
Source: Unit 801 Source: Unit 801
Source: Unit 801 Source: Unit 801
Source: Unit 801 Source: Unit 801
Source: Unit 801 Source: Unit 801
Source: Unit 801
Highlights
- Property Type:
- Hard Loft
- Number of Storeys:
- 8
- Number of Units:
- 131
- Condo Completion:
- 1990
- Condo Demand:
- High
- Unit Size Range:
- 350 - 1,600 SQFT
- Unit Availability:
- Low
- Property Management:
Amenities
About 88 Charles Street E — The Waldorf Astoria Lofts
The Waldorf Astoria Lofts is one of a small number of hard lofts located at 88 Charles Street E, 80 Charles Street E, and is a rarity among Church - Toronto hard lofts for sale. The building was converted to a loft in 1990 by 80-88 Charles Street East Developments Corporation and features 131 loft suites over 8 storeys. Toronto hard lofts for sale in this building range from 350 square feet, up to 1600 square feet.
This condo has an above average Walk Score of 99 and a high demand ranking, based on Strata.ca stats. Maintenance fees at 88 Charles Street E, 80 Charles Street E are $1.12 per-square-foot, which is significantly higher than the city average of about $0.67, however the maintenance fees do include all utilities, making them a bit more reasonable (usually at least hydro is separate).
The Suites
The average cost per-square-foot for a unit at 88 Charles Street E, 80 Charles Street E is $793, based on the past 12 months of sales, and these suites have a medium probability of receiving multiple offers.
Units at The Waldorf Astoria Lofts spend 13 days on the market on average and usually sell for 0.97% above the listing price. In the last 12 months, 12 units have rented, and 5 have sold.
The Neighbourhood
This is a great choice for foodies — with restaurants like Lola's Kitchen, Fine Mexican cuisine and El Rinconcito Mexicano nearby, the only issue will be picking just one. Need a break while working from home? Pop-over to The Croissant Tree, Starbucks and Rooster Coffee House to grab some coffee or tea!
Grocery pick-ups are made easy thanks to Town Star Food Mart, Rabba Fine Foods and The Market by Longo's within a 5-minute walk.
The Waldorf Astoria Lofts is a great choice for residents who are money conscious — with banks like BMO Bank of Montreal and RBC Royal Bank nearby.
There are plenty of parks nearby to keep your family busy, including Charles Street Parkette, Asquith Green Park and Manulife Garden, which are less than 6 minutes away by foot.
Enhance your personal style while living in the Church - Toronto neighbourhood by visiting Ins Market, Cumberland Terrace and Terry's Hair 384 YONGE #63.
Art and culture seekers can enjoy amazing attractions nearby like Boroheads Glass Gallery, Roberts Gallery and Gina Godfrey Gallery, less than 8 minutes walking distance from here.
There are plenty of nearby school choices — da Vinci School — with more in neighbouring areas so you can find the best school for your child’s needs.
Transportation
For longer journeys there’s a light transit stop at Bloor St East At Church St for your transportation needs. Those in the area live roughly 7 minutes walk distance from Bloor-Yonge, making it easy to get around.
In the event that you can’t land a unit in this building, there are some similar hard lofts within walking distance at 100 Hayden Street, 28 Ted Rogers Way and 35 Hayden Street.
- Hydro
- Not Included
- Heat
- Not Included
- Air Conditioning
- Not Included
- Water
- Not Included
Listing History for The Waldorf Astoria Lofts


Reviews for The Waldorf Astoria Lofts
No reviews yet. Be the first to leave a review!
 4
4Listings For Sale
Interested in receiving new listings for sale?
 3
3Listings For Rent
Interested in receiving new listings for rent?
Similar Lofts
Explore Church - Toronto
Map
Demographics
Based on the dissemination area as defined by Statistics Canada. A dissemination area contains, on average, approximately 200 – 400 households.
Building Trends At The Waldorf Astoria Lofts
Days on Strata
List vs Selling Price
Offer Competition
Turnover of Units
Property Value
Price Ranking
Sold Units
Rented Units
Best Value Rank
Appreciation Rank
Rental Yield
High Demand
Market Insights
Transaction Insights at The Waldorf Astoria Lofts
| Studio | 1 Bed | 1 Bed + Den | 2 Bed | 3 Bed | |
|---|---|---|---|---|---|
| Price Range | $372,000 - $390,000 | $422,000 - $454,700 | No Data | No Data | No Data |
| Avg. Cost Per Sqft | $731 | $720 | No Data | No Data | No Data |
| Price Range | $1,900 - $1,975 | $1,850 - $3,400 | No Data | $3,400 | No Data |
| Avg. Wait for Unit Availability | 203 Days | 96 Days | 543 Days | 502 Days | No Data |
| Avg. Wait for Unit Availability | 128 Days | 60 Days | No Data | 285 Days | No Data |
| Ratio of Units in Building | 21% | 63% | 2% | 14% | 1% |
Market Inventory
Total number of units listed and sold in Church - Toronto








