840 St Clair Avenue W
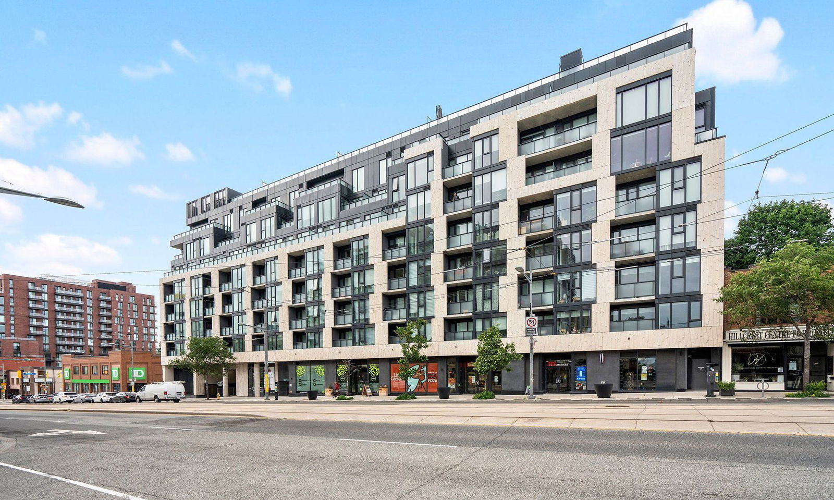
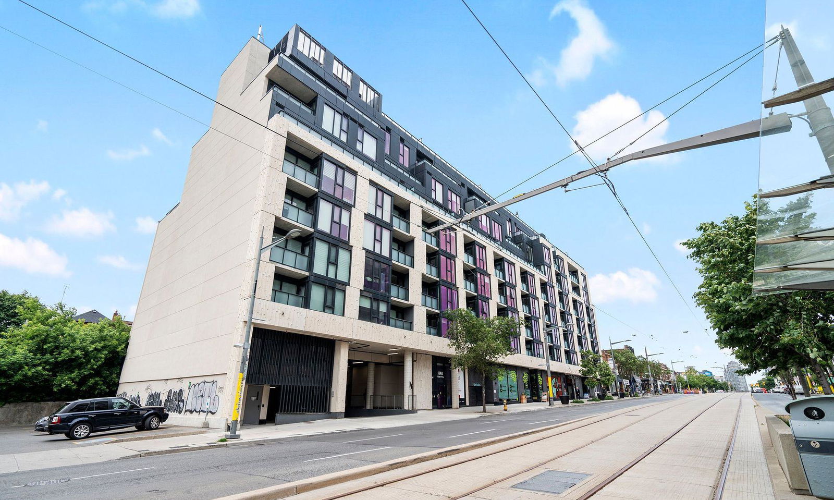
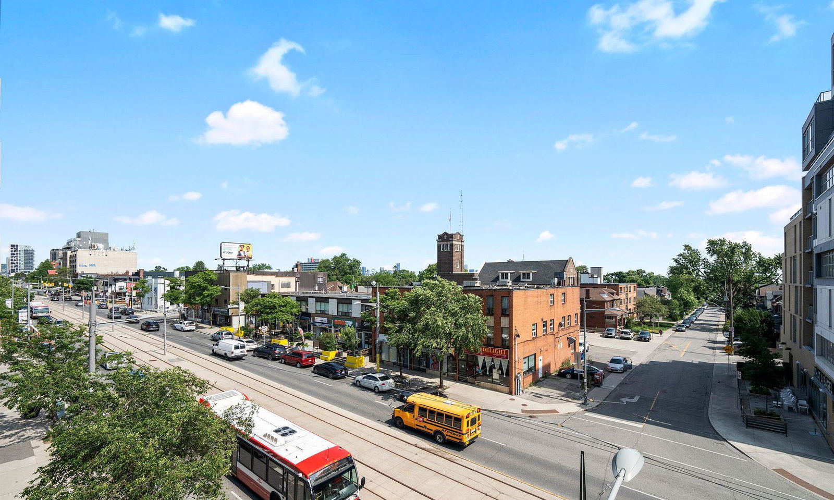
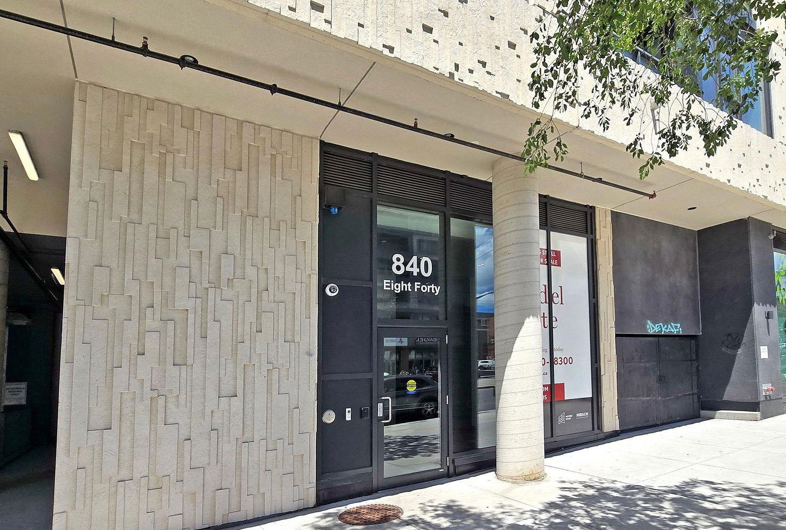
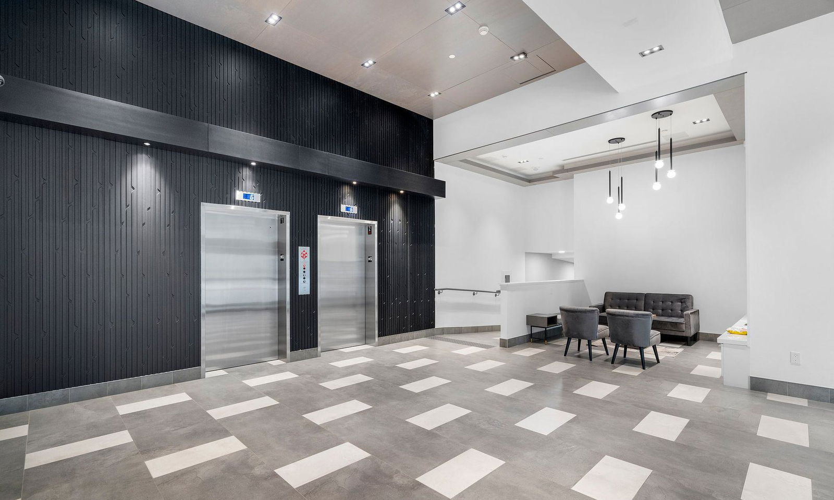
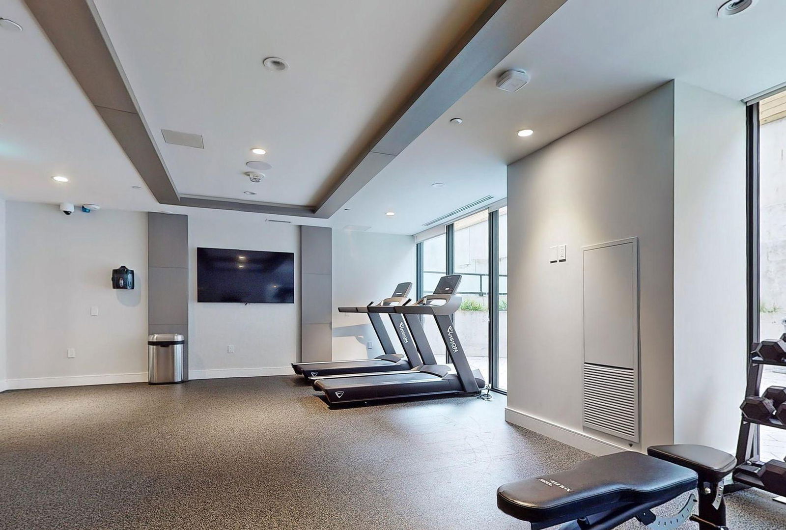
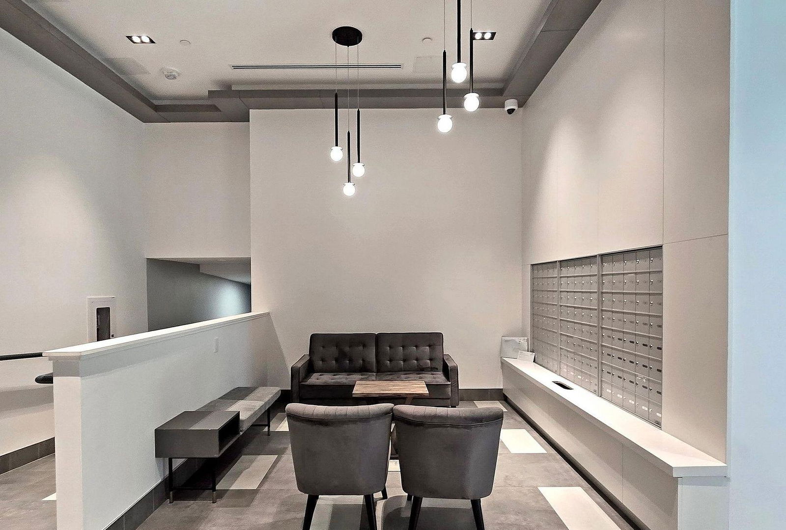
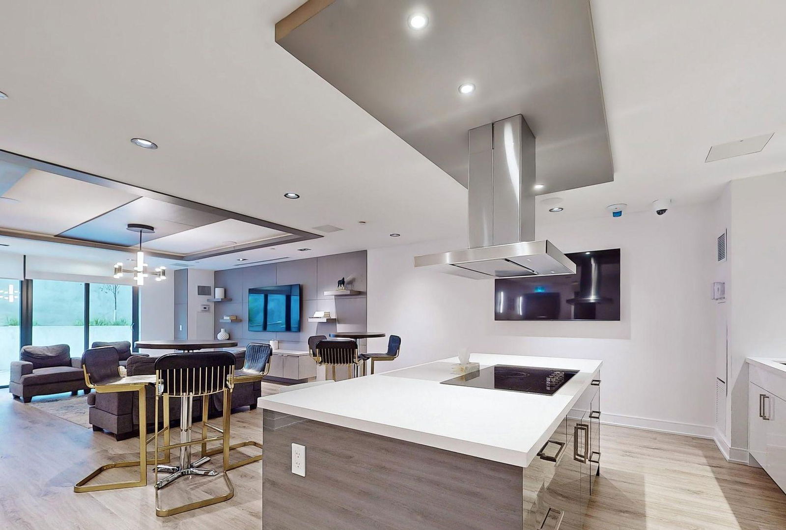
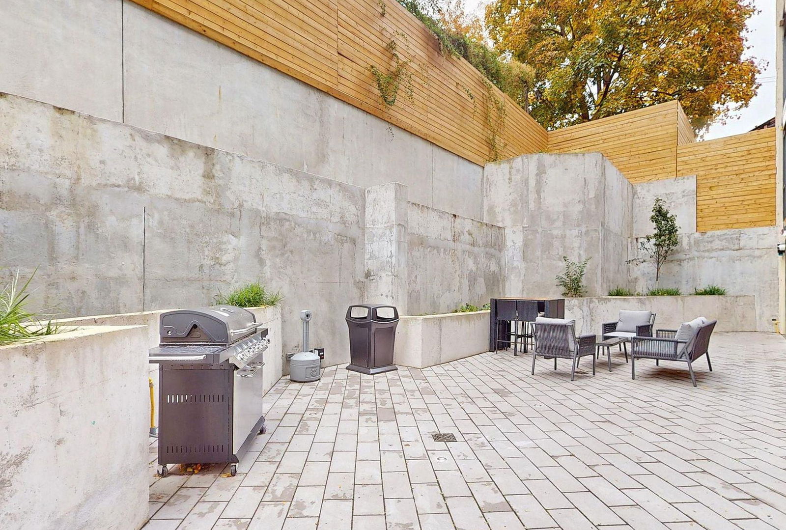
 Source: Unit 507
Source: Unit 507 Source: Unit 507
Source: Unit 507 Source: Unit 507
Source: Unit 507 Source: Unit 507
Source: Unit 507 Source: Unit 507
Source: Unit 507 Source: Unit 507
Source: Unit 507 Source: Unit 507
Source: Unit 507 Source: Unit 507
Source: Unit 507 Source: Unit 507
Source: Unit 507 Source: Unit 507
Source: Unit 507 Source: Unit 507
Source: Unit 507 Source: Unit 507
Source: Unit 507 Source: Unit 507
Source: Unit 507 Source: Unit 507
Source: Unit 507 Source: Unit 507
Source: Unit 507 Source: Unit 507
Source: Unit 507 Source: Unit 507
Source: Unit 507 Source: Unit 507
Source: Unit 507 Source: Unit 507
Source: Unit 507 Source: Unit 507
Source: Unit 507 Source: Unit 507
Source: Unit 507 Source: Unit 507
Source: Unit 507 Source: Unit 507
Source: Unit 507 Source: Unit 507
Source: Unit 507 Source: Unit 507
Source: Unit 507 Source: Unit 507
Source: Unit 507 Source: Unit 507
Source: Unit 507
Highlights
- Property Type:
- Condo
- Number of Storeys:
- 9
- Number of Units:
- 116
- Condo Completion:
- 2021
- Condo Demand:
- High
- Unit Size Range:
- 541 - 1,299 SQFT
- Unit Availability:
- Medium
- Property Management:
Amenities
About 840 St Clair Avenue W — Eight Forty
Eight Forty stands 9 storeys tall at 840 St Clair Avenue W and contains 116 units. This Toronto condo was completed in 2021 by Worsley Urban Partners. Suite sizes range from 541 square feet to 1299 square feet.
This condo has a high demand ranking per Strata.ca analytics and a Walk Score of 82. Maintenance fees at 840 St Clair Avenue W are $0.87 per-square-foot, which is notably higher than the city average of about $0.67.
The Suites
On average, units at 840 St Clair Avenue W sell -0.77% below the list price, and units have a medium chance of receiving multiple offers (aka a “bidding war”). Units in this complex are among the most expensive in the area with an average cost per-square-foot of $1,049 (based on past 12 months of sales). Units typically sell with 16 days on market on average. Over the past 12 months, 8 have sold and 10 have been rented here.
The Neighbourhood
Those who call this condo home never have to travel far for dining out, as Kalamata Social Club, TENOCH RESTAURANT and Pizza Pizza are all within 4 minutes walking distance from 840 St Clair Avenue W. There’s always time for coffee with Vero Cafe, Lion Coffee x Chocolat de Kat and L & L Cafe a short 3-minute walk away.
Grocery shopping is never a chore with stores such as Hillcrest Market, Ba-on Filipino takeout and Fruits Market in the area.
Residents here can stop by TD Canada Trust and RBC Royal Bank on their way home from work, so they can take care of their financial needs.
There are plenty of parks nearby to keep your family busy, including Roseneath Park and Graham Park, which are less than 6 minutes away by foot.
Enhance your personal style while living in the Oakwood | Vaughan neighbourhood by visiting GrassRoots Supply Co and Pepe's Fine Jewellery.
Art and culture seekers can enjoy amazing attractions nearby like Galleria 814, QUEEN OF PERSIA and Red Pear Gallery + Shop, less than 16 minutes walking distance from here.
Eight Forty is a short drive away from Rawlinson Community School, St. Clare Catholic Elementary School and Hudson College, giving you plenty of choice for your child’s education. Families with older children will be happy to know that Oakwood Collegiate Institute, Uchenna Academy and Loretto College School can be reached by car in under 2 minutes.
Transportation
Residents have transit options in the Oakwood | Vaughan neighbourhood; A light transit stop at Winona can carry you to your destination in no time at all. St Clair West isn’t within a close walking distance, but you can drive there in about 4 minutes.
In the event that you can’t land a unit in this building, there are some similar condos within walking distance at 829-835 St Clair Avenue W, 185 Alberta Ave and 580 Christie St.
- Hydro
- Not Included
- Heat
- Not Included
- Air Conditioning
- Not Included
- Water
- Not Included
Listing History for Eight Forty


Reviews for Eight Forty
 4
4Listings For Sale
Interested in receiving new listings for sale?
 1
1Listings For Rent
Interested in receiving new listings for rent?
Similar Condos
Explore Oakwood | Vaughan
Map
Demographics
Based on the dissemination area as defined by Statistics Canada. A dissemination area contains, on average, approximately 200 – 400 households.
Building Trends At Eight Forty
Days on Strata
List vs Selling Price
Offer Competition
Turnover of Units
Property Value
Price Ranking
Sold Units
Rented Units
Best Value Rank
Appreciation Rank
Rental Yield
High Demand
Market Insights
Transaction Insights at Eight Forty
| 1 Bed | 1 Bed + Den | 2 Bed | 2 Bed + Den | 3 Bed | |
|---|---|---|---|---|---|
| Price Range | No Data | $588,000 | $579,000 - $1,026,000 | $659,990 - $918,000 | $965,000 |
| Avg. Cost Per Sqft | No Data | $998 | $923 | $934 | $760 |
| Price Range | $2,200 - $2,350 | $2,450 - $2,600 | $2,500 - $3,400 | No Data | No Data |
| Avg. Wait for Unit Availability | 206 Days | 143 Days | 50 Days | 118 Days | No Data |
| Avg. Wait for Unit Availability | 144 Days | 66 Days | 25 Days | No Data | 233 Days |
| Ratio of Units in Building | 7% | 21% | 54% | 15% | 5% |
Market Inventory
Total number of units listed and sold in Oakwood | Vaughan






