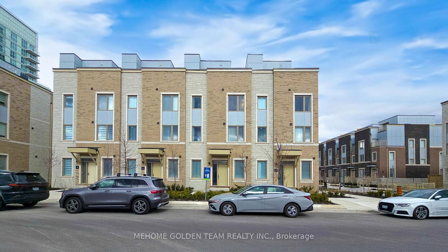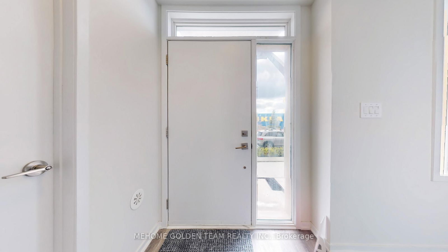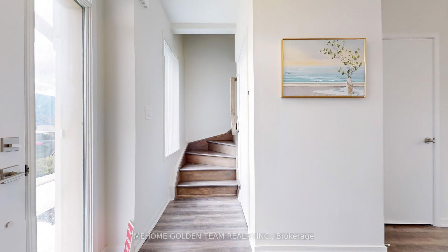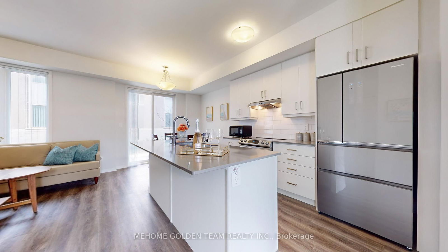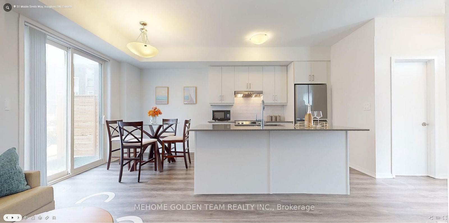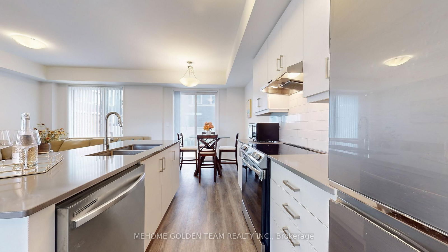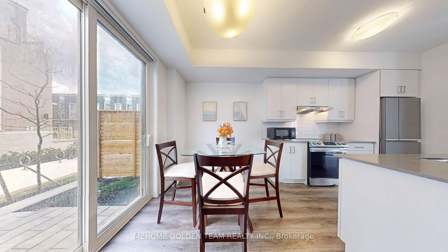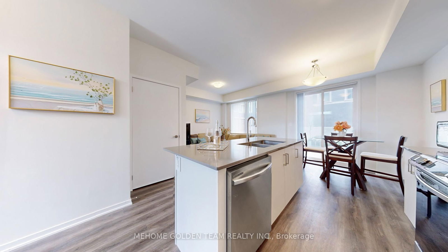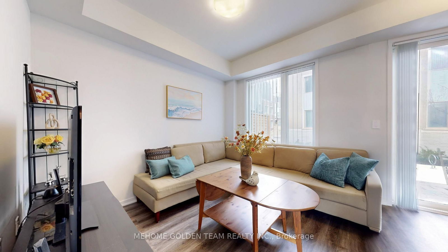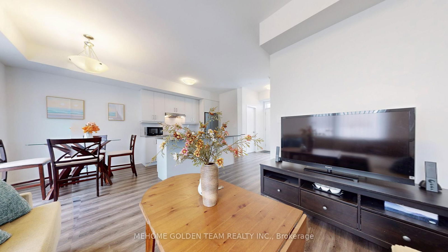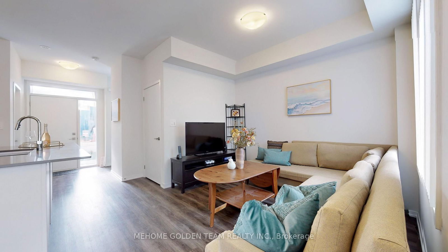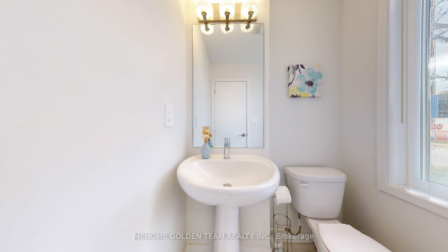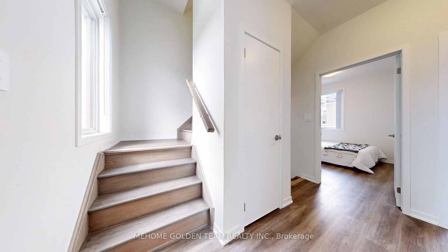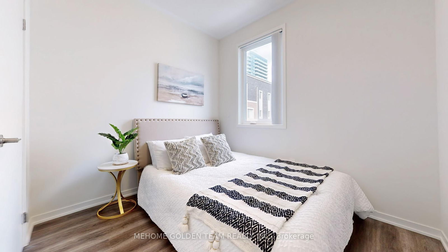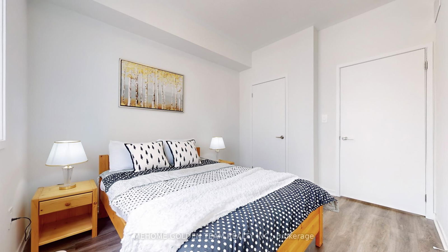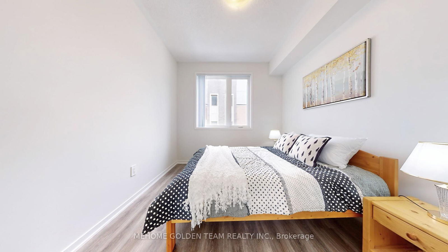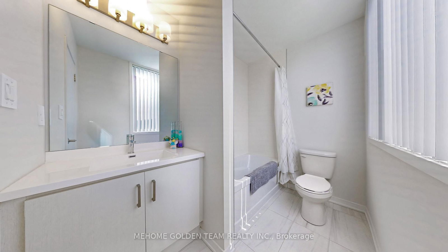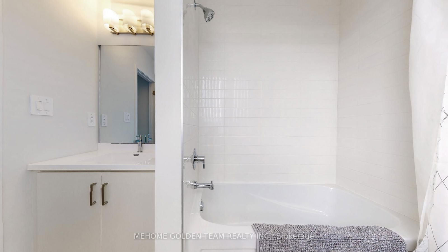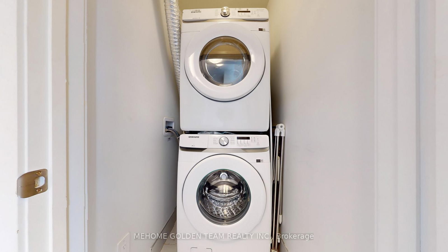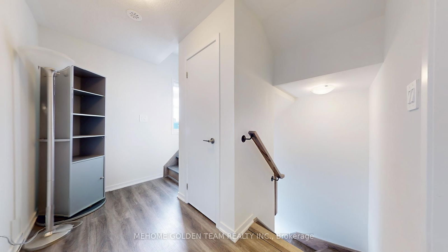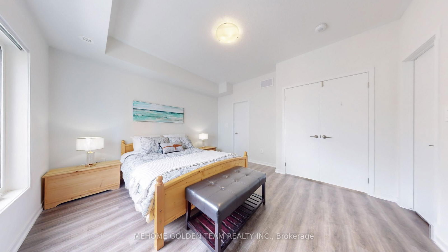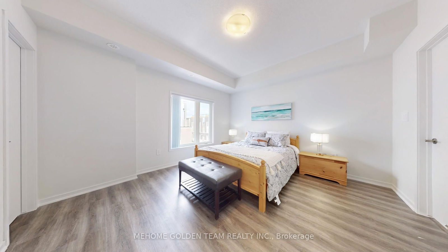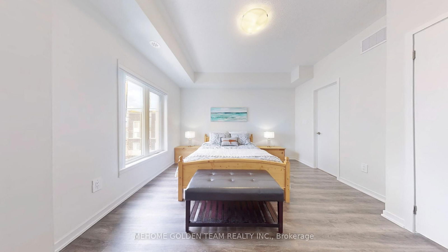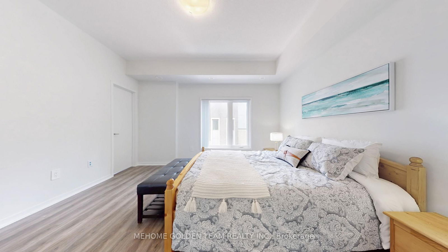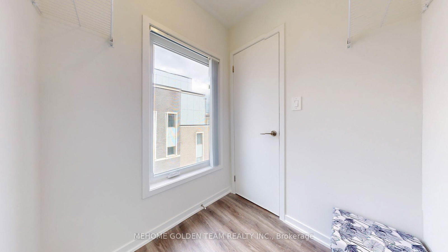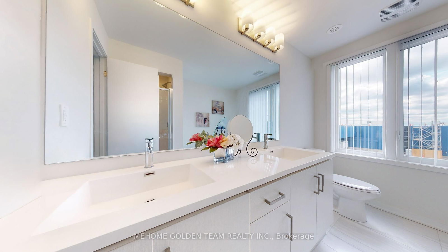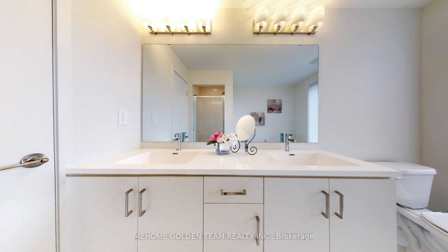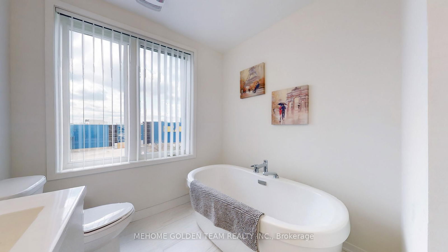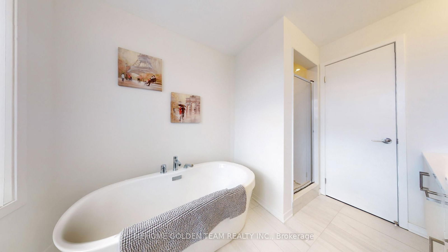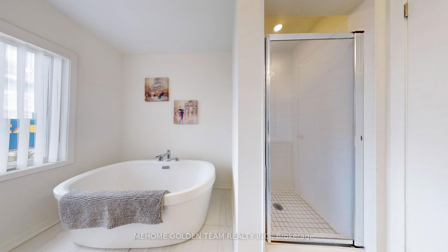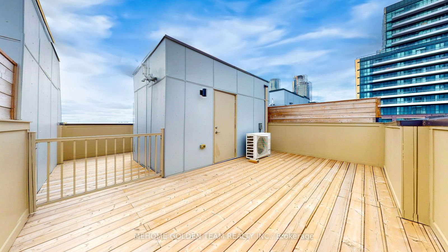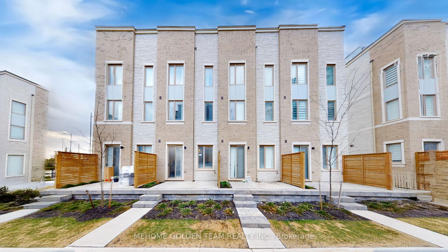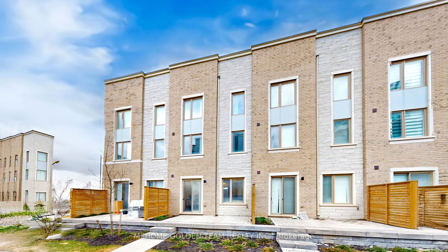51 Mable Smith Way
Listing History
Details
Ownership Type:
Condominium
Property Type:
Townhouse
Maintenance Fees:
$471/mth
Taxes:
$4,747 (2024)
Cost Per Sqft:
$439/sqft
Outdoor Space:
Balcony
Locker:
None
Exposure:
West
Possession Date:
May 15, 2025
Amenities
About this Listing
Stunning 3-bedroom, 2.5-bathroom modern townhouse with 1,593 sq. ft. of interior space, located in the heart of Vaughan. This beautifully designed home features a sleek open-concept layout with 9-foot ceilings on every floor and abundant natural light throughout. Enjoy outdoor living with a private interlock patio perfect for BBQs and a gorgeous rooftop terrace, where you can create your own rooftop garden and relax with unobstructed views. The home includes numerous upgrades such as vinyl flooring throughout, oak stairs, granite kitchen countertops, and stainless steel appliances. The spacious primary bedroom offers His and Her walk-in closets for added comfort. Ideally located near IKEA, Walmart, Costco, supermarkets, restaurants, and movie theaters, with easy access to VIVA, YRT, and GO Transit via VMC Station just two subway stops from York University. With quick connections to Highways 7, 400, and 407, and steps from a future park, this home delivers the perfect combination of space, style, and convenience in one of Vaughan most desirable neighborhoods.
mehome golden team realty inc.MLS® #N12085161
Fees & Utilities
Maintenance Fees
Utility Type
Air Conditioning
Heat Source
Heating
Room Dimensions
Living
Vinyl Floor, Picture Window
Dining
Vinyl Floor, Walkout To Patio
Kitchen
Granite Counter, Centre Island, Stainless Steel Appliances
2nd Bedroom
Vinyl Floor, Built-in Closet, Large Window
3rd Bedroom
Vinyl Floor, Built-in Closet, Large Window
Primary
4 Piece Ensuite, Walk-in Closet, Picture Window
Similar Listings
Explore Vaughan Corporate Centre
Commute Calculator
Mortgage Calculator
Building Trends At Mobilio Towns
Days on Strata
List vs Selling Price
Or in other words, the
Offer Competition
Turnover of Units
Property Value
Price Ranking
Sold Units
Rented Units
Best Value Rank
Appreciation Rank
Rental Yield
High Demand
Market Insights
Transaction Insights at Mobilio Towns
| Studio | 1 Bed | 1 Bed + Den | 2 Bed | 2 Bed + Den | 3 Bed | 3 Bed + Den | |
|---|---|---|---|---|---|---|---|
| Price Range | $420,000 - $435,000 | $500,000 | $515,000 - $560,000 | No Data | No Data | $860,000 - $990,000 | No Data |
| Avg. Cost Per Sqft | $1,149 | $1,155 | $965 | No Data | No Data | $624 | No Data |
| Price Range | $1,825 - $2,100 | $2,000 - $2,500 | $2,200 - $2,500 | $2,400 - $2,900 | No Data | $2,900 - $3,700 | No Data |
| Avg. Wait for Unit Availability | 132 Days | 188 Days | 71 Days | 56 Days | No Data | 65 Days | No Data |
| Avg. Wait for Unit Availability | 16 Days | 17 Days | 8 Days | 11 Days | No Data | 30 Days | No Data |
| Ratio of Units in Building | 11% | 12% | 32% | 27% | 2% | 16% | 1% |
Market Inventory
Total number of units listed and sold in Vaughan Corporate Centre
